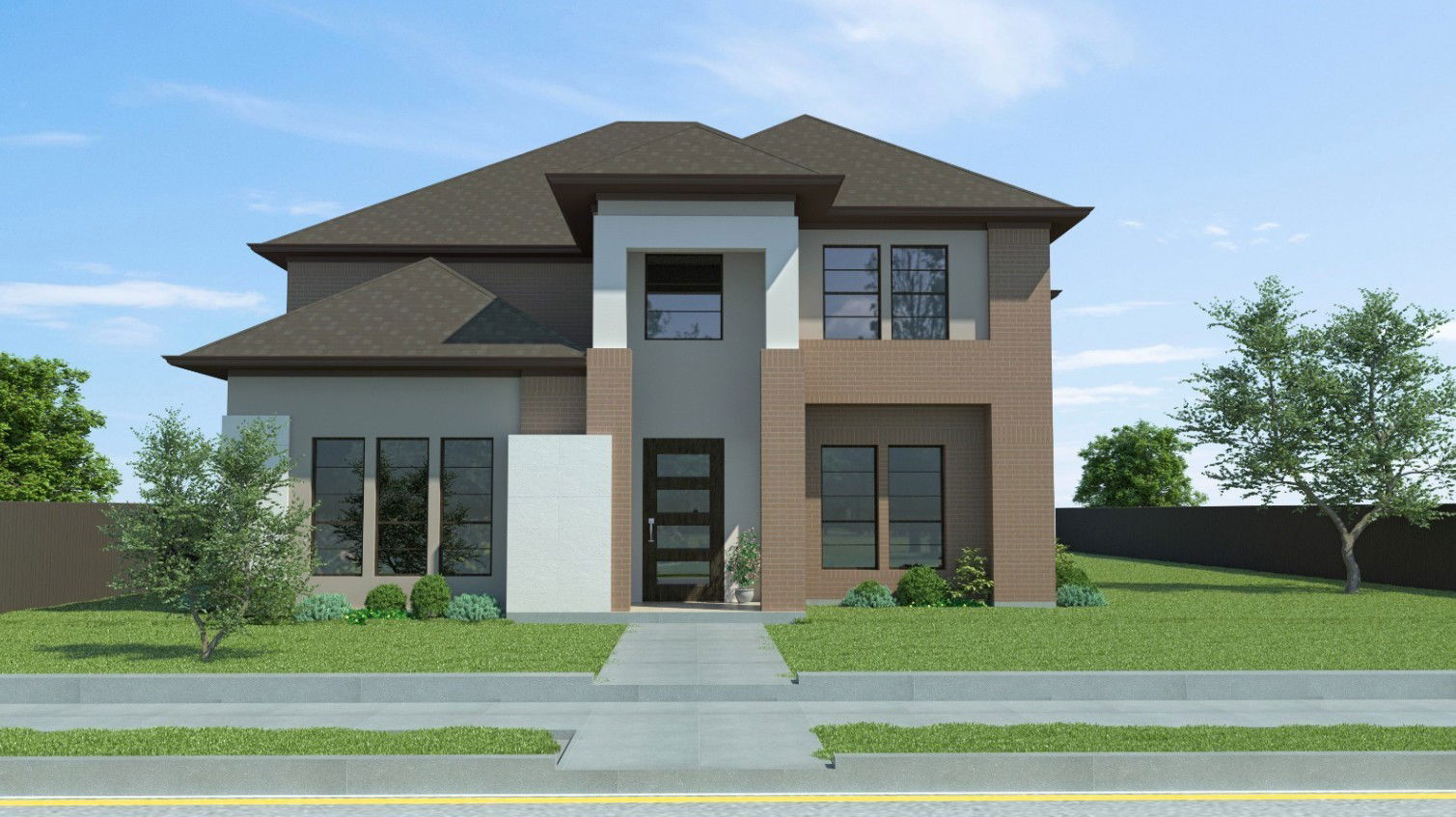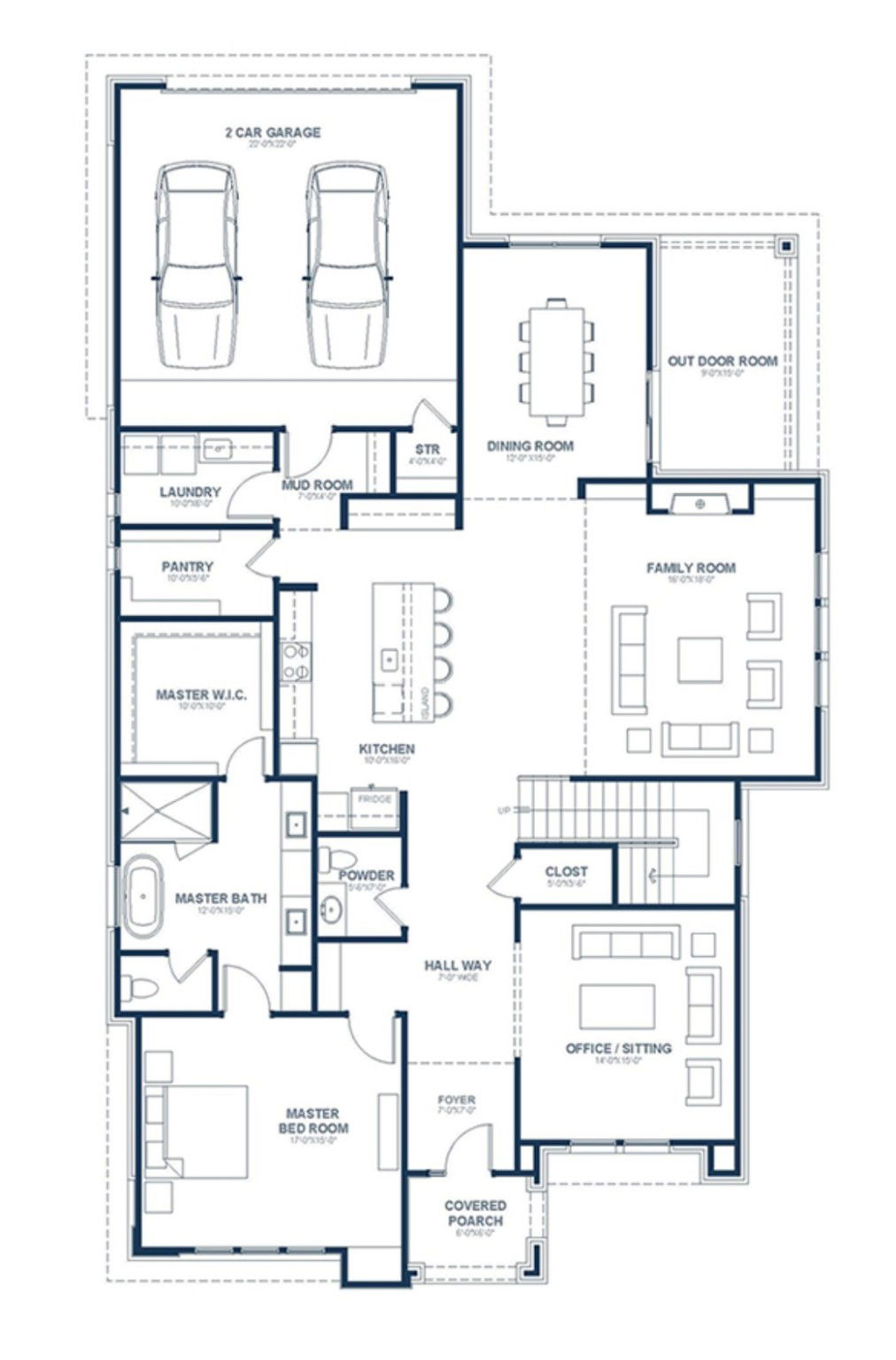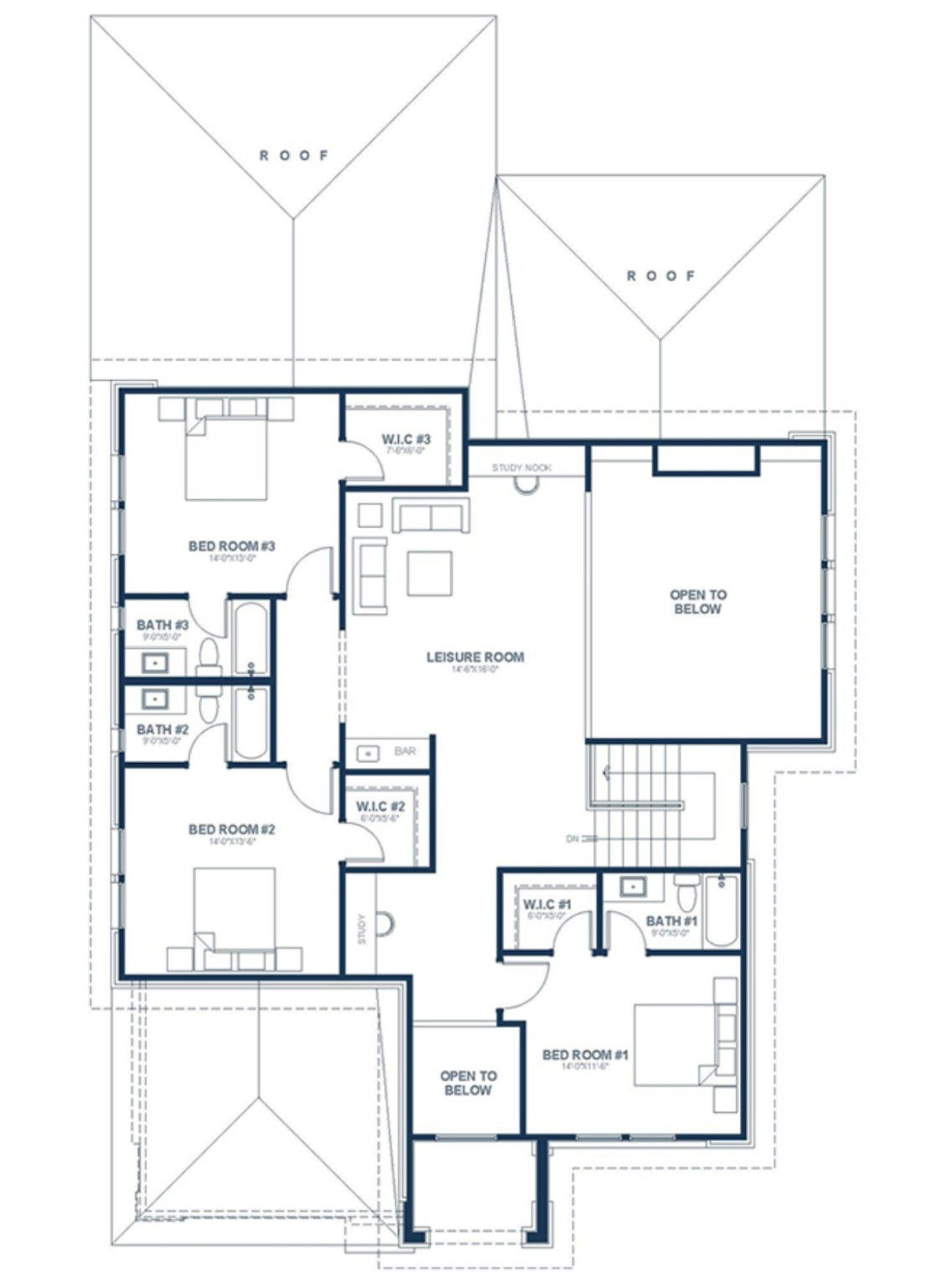524 Elias St, Desoto, TX 75115
- $590,000
- 4
- BD
- 5
- BA
- 3,616
- SqFt
- List Price
- $590,000
- Price Change
- ▼ $25,000 1755397142
- MLS#
- 20908124
- Status
- ACTIVE
- Type
- Single Family Residential
- Subtype
- Residential
- Style
- Contemporary, Detached
- Year Built
- 2023
- Construction Status
- New Construction - Complete
- Bedrooms
- 4
- Full Baths
- 4
- Half Baths
- 1
- Acres
- 0.29
- Living Area
- 3,616
- County
- Dallas
- City
- Desoto
- Subdivision
- Summit Parks
- Number of Stories
- 2
- Architecture Style
- Contemporary, Detached
Property Description
Welcome to Citiline Homes offering this contemporary home known as the Topaz. This model is perfect for active and growing families, with open concept living spaces and premium finishes. The primary bedroom is located downstairs. The primary bathroom includes dual sinks, an oversized shower, a luxury free standing tub, and a fantastic closet. On the first floor, you will also find the family room, kitchen, and dining area with plenty of space. The upstairs includes three additional bedrooms with their own full bathroom, and a second living area. The home comes standard with premium finishes, including a walk-in pantry, butler's pantry, oversized windows and front door, and 20' ceilings. The office space is located at the front of the home. Don't need an office? Feel free to use the space to fit another need. A fence will be installed and the upstairs showers will be enclosed.
Additional Information
- Agent Name
- Tamiko Syrie
- HOA Fees
- $400
- HOA Freq
- Annually
- Amenities
- Fireplace
- Lot Size
- 12,745
- Acres
- 0.29
- Lot Description
- Few Trees
- Interior Features
- Bar-Wet, High Speed Internet, Kitchen Island, Open Floorplan, Cable TV, Vaulted/Cathedral Ceilings, Walk-In Closet(s)
- Flooring
- Carpet, Wood
- Foundation
- Slab
- Roof
- Composition
- Stories
- 2
- Pool Features
- None
- Pool Features
- None
- Fireplaces
- 1
- Fireplace Type
- Living Room
- Garage Spaces
- 2
- Carport Spaces
- 2
- Parking Garage
- Garage
- School District
- Desoto Isd
- Elementary School
- Young
- Middle School
- Desoto West
- High School
- Desoto
- Possession
- CloseOfEscrow
- Possession
- CloseOfEscrow
Mortgage Calculator
Listing courtesy of Tamiko Syrie from The Kenzie Moore Group. Contact: 972-523-2573








/u.realgeeks.media/forneytxhomes/header.png)