5808 Brookstown Dr, Dallas, TX 75230
- $3,049,000
- 5
- BD
- 7
- BA
- 6,407
- SqFt
- List Price
- $3,049,000
- Price Change
- ▼ $50,000 1752695927
- MLS#
- 20820929
- Status
- ACTIVE
- Type
- Single Family Residential
- Subtype
- Residential
- Style
- Contemporary, Detached
- Year Built
- 2025
- Construction Status
- New Construction - Complete
- Bedrooms
- 5
- Full Baths
- 6
- Half Baths
- 1
- Acres
- 0.37
- Living Area
- 6,407
- County
- Dallas
- City
- Dallas
- Subdivision
- Melshire Estates
- Number of Stories
- 2
- Architecture Style
- Contemporary, Detached
Property Description
Impressive new construction home complete in sought after Melshire Estates. Quality finish out with beautiful design features throughout. This home starts with the splendid drive up appeal freshly landscaped with white stucco and brick exterior plus wood accent above the front door. The interior has a great floorplan for entertaining and family living. Features include white oak flooring, soaring ceilings, a beautiful tiled fireplace, 15 ft glass doors to the backyard. The open kitchen with a large island and hidden pantry has Wolfe and subzero appliances, 30in refrigerator and 30in freezer columns plus full length wine column. The main floor features the primary bedroom suite, guest bedroom, family room, study and media room with wet bar and sliding doors to the patio and backyard. Upstairs has a game room with wet bar and 3 ensuite bedrooms. Lots of natural light flows through this home with large picture windows. A covered patio has an outdoor kitchen with built in grill. sink and fridge, heaters in the ceiling, remote controlled screens and a firepit. Plenty of room for a pool and play yard. A wonderful home and a prime location within Melshire Estates as it is walkable to numerous restaurants, Starbucks and grocery stores.
Additional Information
- Agent Name
- Jill Long
- Amenities
- Fireplace
- Lot Size
- 16,247
- Acres
- 0.37
- Lot Description
- Irregular Lot, Landscaped, Sprinkler System-Yard
- Interior Features
- Chandelier, Bar-Dry, Decorative Designer Lighting Fixtures, Double Vanity, Eat-in Kitchen, In-Law Arrangement, Kitchen Island, Open Floorplan, Pantry, Walk-In Closet(s), Wired Audio
- Flooring
- Hardwood, Wood
- Foundation
- Slab
- Roof
- Composition
- Stories
- 2
- Pool Features
- None
- Pool Features
- None
- Fireplaces
- 2
- Fireplace Type
- Living Room, Insert
- Exterior
- Fire Pit, Gas Grill, Lighting, Outdoor Kitchen, Outdoor Living Area, Rain Gutters
- Garage Spaces
- 3
- Parking Garage
- Driveway, Electric Vehicle Charging Station(s), Garage Faces Front, Garage, Garage Door Opener, Garage Faces Side
- School District
- Dallas Isd
- Elementary School
- Nathan Adams
- Middle School
- Walker
- High School
- White
- Possession
- ClosePlus30To60Days
- Possession
- ClosePlus30To60Days
- Community Features
- Curbs
Mortgage Calculator
Listing courtesy of Jill Long from Allie Beth Allman & Assoc.. Contact: 972-849-4001
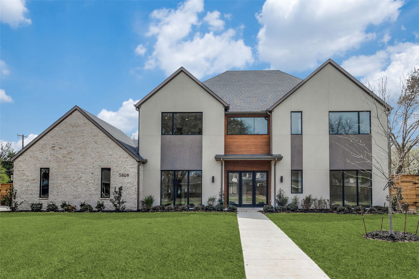
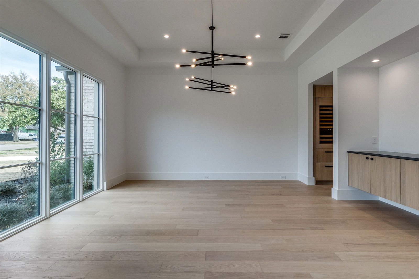
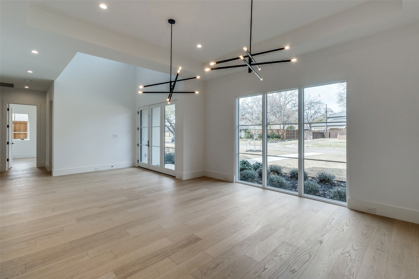
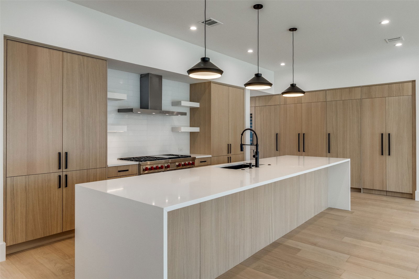
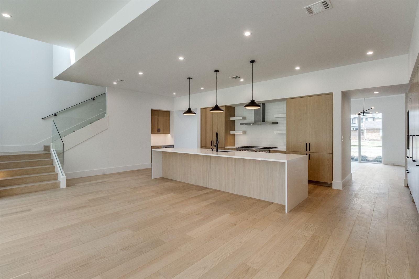
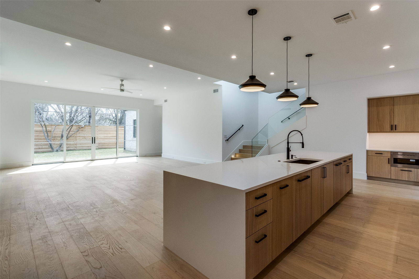
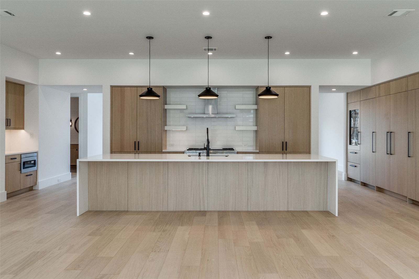
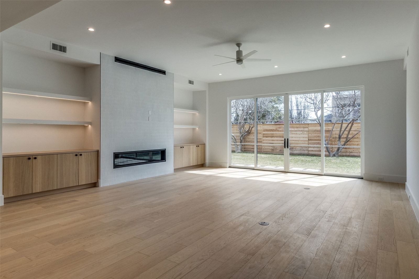
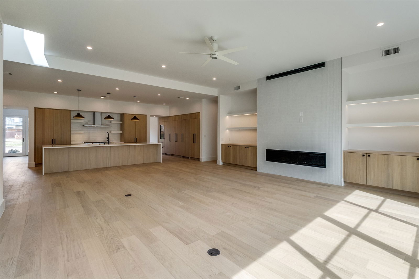
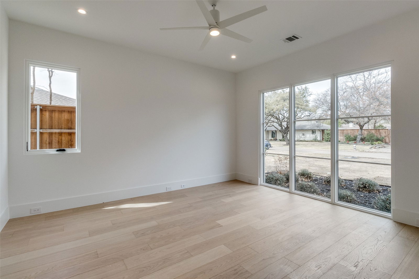
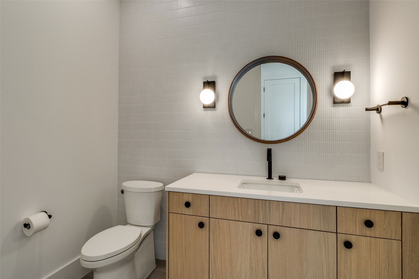
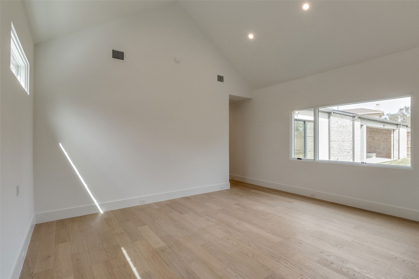
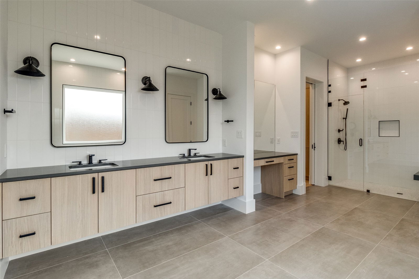
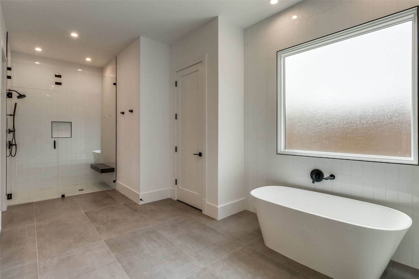
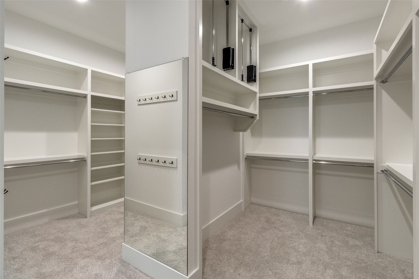
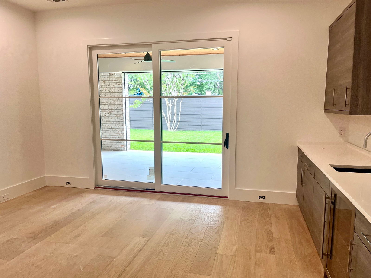
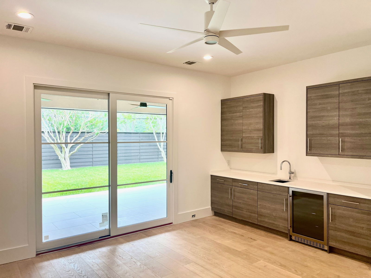
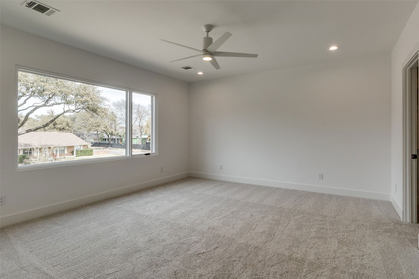
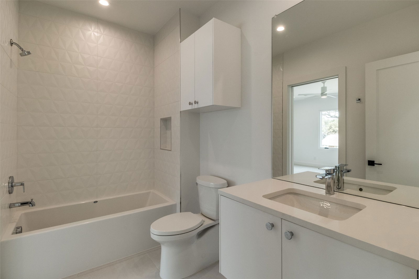
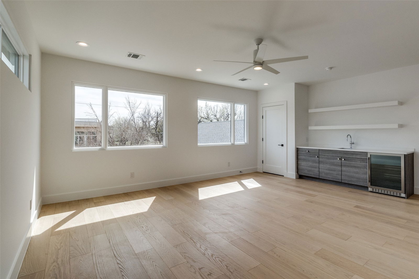
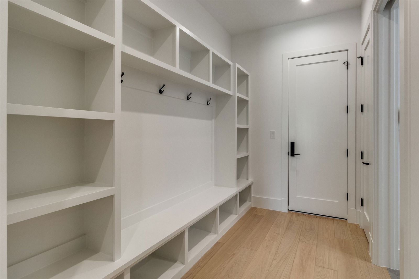
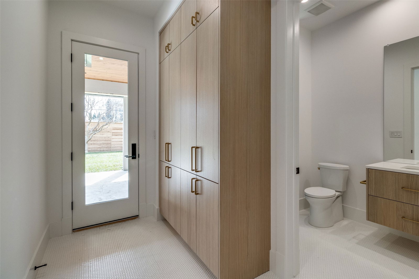
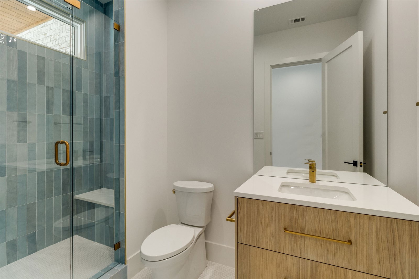
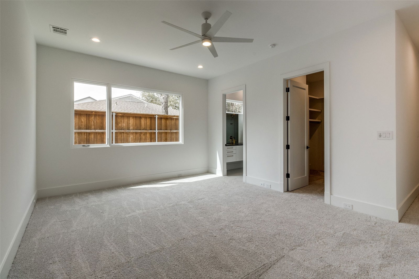
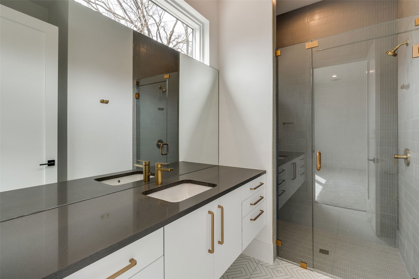
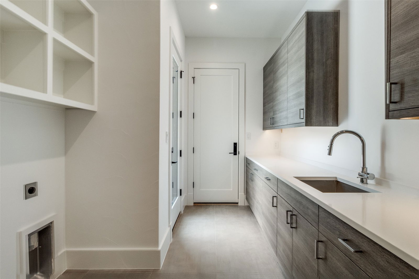
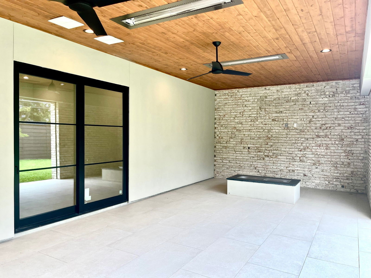
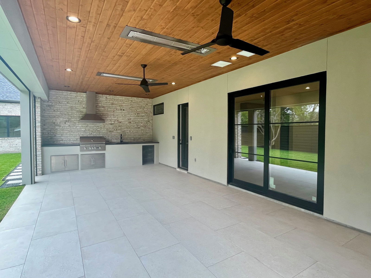
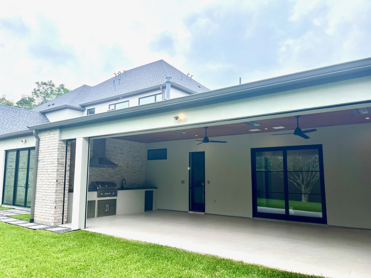
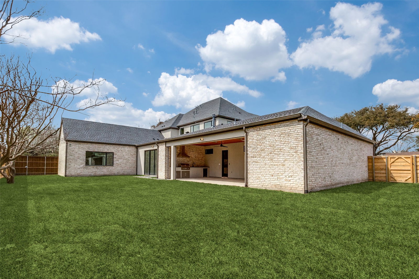
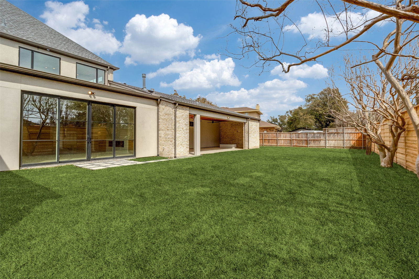
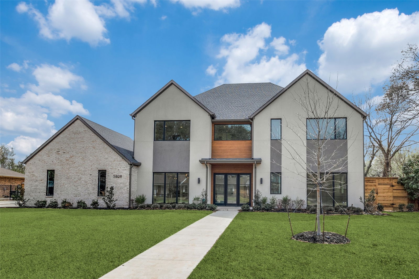
/u.realgeeks.media/forneytxhomes/header.png)