13635 Spring Grove Ave, Dallas, TX 75240
- $599,000
- 4
- BD
- 4
- BA
- 2,119
- SqFt
- List Price
- $599,000
- MLS#
- 21024054
- Status
- ACTIVE
- Type
- Single Family Residential
- Subtype
- Residential
- Style
- Traditional, Detached
- Year Built
- 1965
- Construction Status
- Preowned
- Bedrooms
- 4
- Full Baths
- 3
- Half Baths
- 1
- Acres
- 0.24
- Living Area
- 2,119
- County
- Dallas
- City
- Dallas
- Subdivision
- Spring Valley Park 03
- Number of Stories
- 1
- Architecture Style
- Traditional, Detached
Property Description
Don’t miss this exceptional, fully redesigned transitional home that was taken down to the studs and completely reimagined in 2022. The open-concept layout seamlessly blends style and function, featuring beautiful designer tile flooring throughout and custom plantation shutters on every window, creating a sophisticated yet inviting atmosphere. Every detail has been meticulously crafted, with walls removed and rebuilt to include high-end finishes at every turn. The spacious Living Room flows effortlessly into the Chef’s Kitchen and Dining area, offering multiple seating options and a modern electric fireplace for added ambiance. The kitchen is a dream, with a large central island, sleek stainless steel appliances, and a 5-burner gas range, perfect for culinary enthusiasts. This home offers 4 generous bedrooms and 3 full baths along with a gorgeous half bath in the main hallway. The private primary suite is located away from the other bedrooms, offering a tranquil retreat with two walk-in closets, dual sinks, and an oversized shower with both a rain showerhead and handheld sprayer. Bedrooms 2 and 3 share a beautifully updated Jack and Jill bath with a tub and shower combo, while Bedroom 4 boasts its own ensuite with a modern shower and ample linen storage. Every inch of this home has been upgraded, including electrical wiring, PVC plumbing, Roof Replaced , HVAC system, and a tankless water heater — all installed in 2022. Additional thoughtful touches include a convenient mud bench area and a spacious laundry room complete with a built-in drip dry and folding station. Step outside to a backyard designed for relaxation and easy maintenance, featuring artificial turf on half of the yard, leaving plenty of room for entertaining or outdoor grilling. This move-in-ready gem, located in the highly sought-after Richardson ISD, combines luxury and practicality for the perfect modern living experience.
Additional Information
- Agent Name
- Jill Noland
- Unexempt Taxes
- $12,980
- Amenities
- Fireplace
- Lot Size
- 10,236
- Acres
- 0.24
- Lot Description
- Back Yard, Irregular Lot, Lawn, Subdivision, Few Trees
- Interior Features
- Decorative Designer Lighting Fixtures, Eat-in Kitchen, Kitchen Island, Open Floorplan, Pantry, Walk-In Closet(s)
- Flooring
- Tile
- Foundation
- Pillar/Post/Pier
- Roof
- Composition
- Stories
- 1
- Pool Features
- None
- Pool Features
- None
- Fireplaces
- 1
- Fireplace Type
- Decorative, Electric, Living Room
- Garage Spaces
- 2
- Parking Garage
- Alley Access, Driveway, Garage, Garage Door Opener, Inside Entrance, Kitchen Level, Garage Faces Rear
- School District
- Richardson Isd
- Elementary School
- Northwood
- High School
- Richardson
- Possession
- CloseOfEscrow
- Possession
- CloseOfEscrow
- Community Features
- Curbs, Sidewalks
Mortgage Calculator
Listing courtesy of Jill Noland from Allie Beth Allman & Assoc.. Contact: 972-841-1718
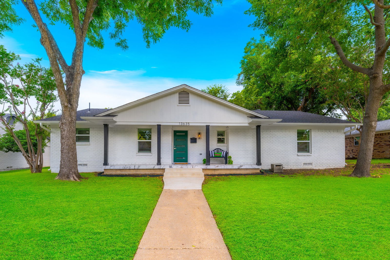
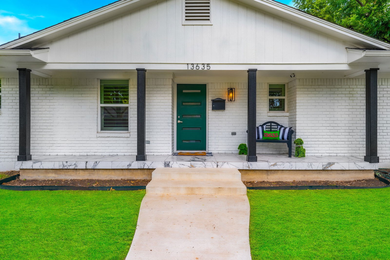
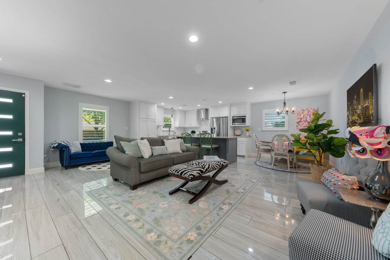
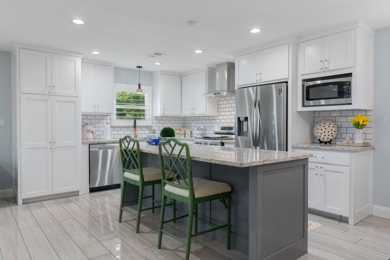
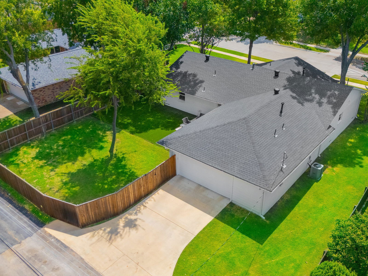
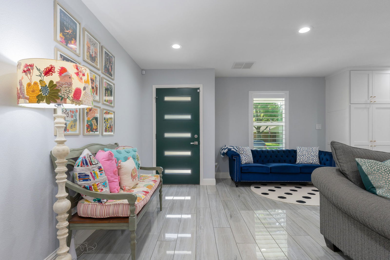
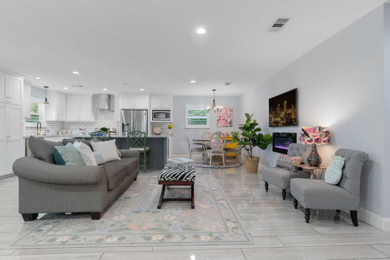
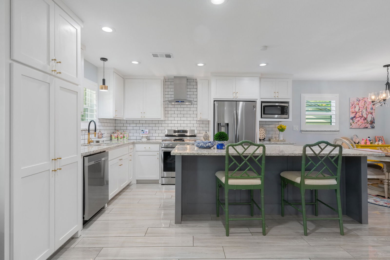
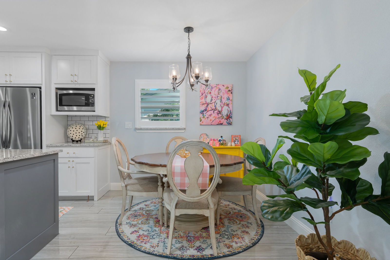
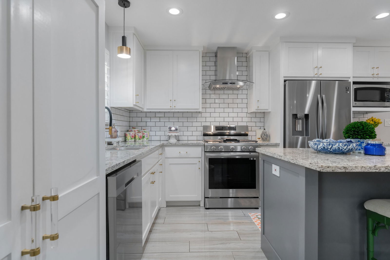
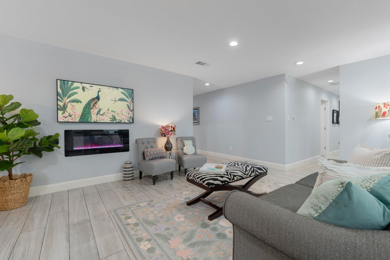
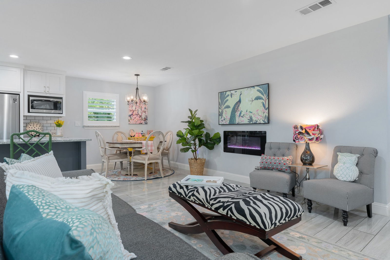
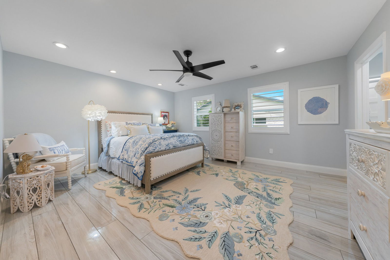
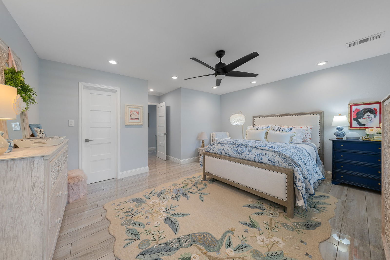
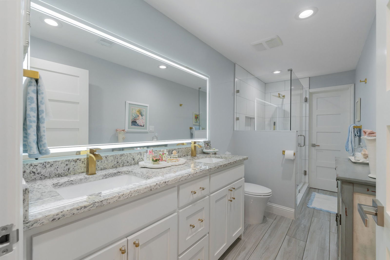
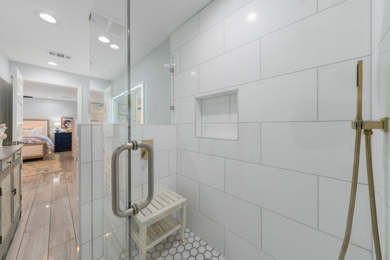
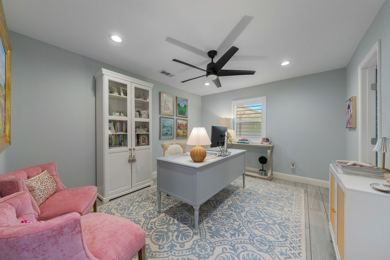
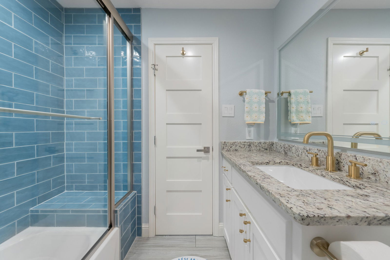
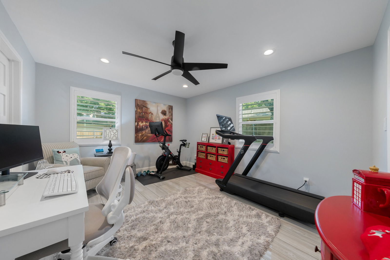
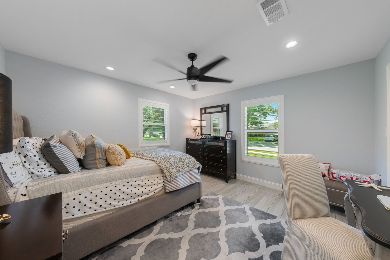
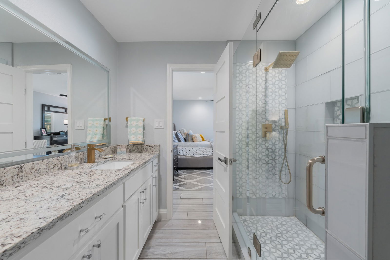
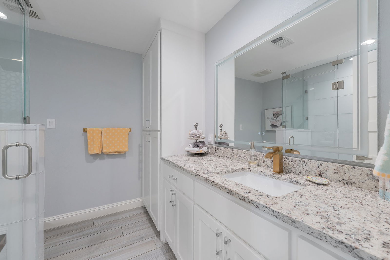
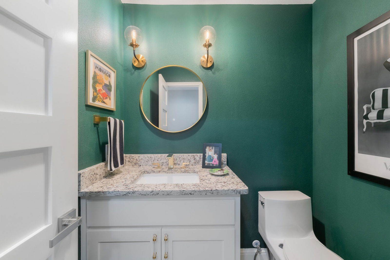
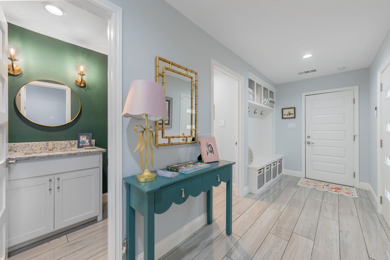
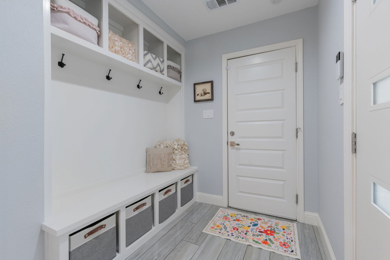
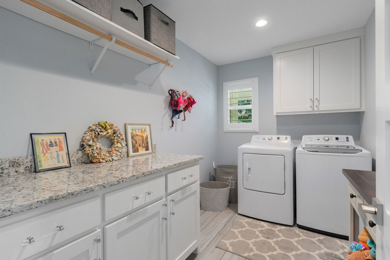
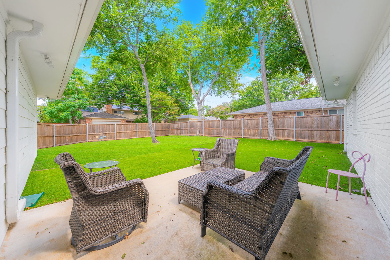
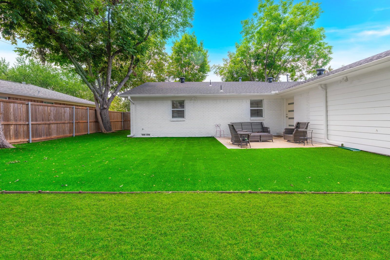
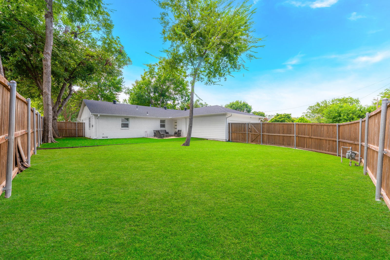
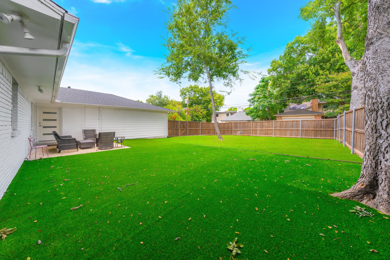
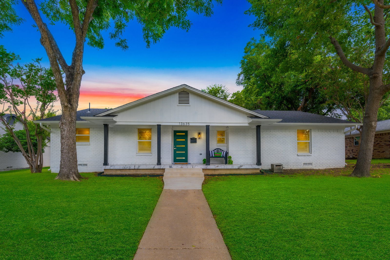
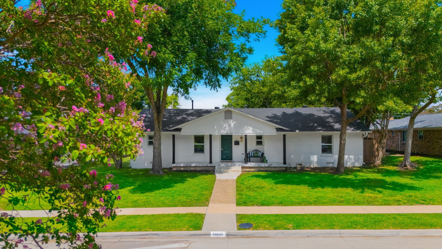
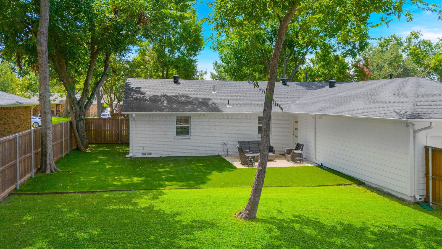
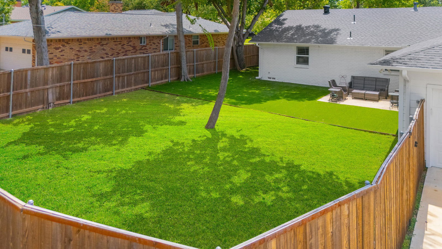
/u.realgeeks.media/forneytxhomes/header.png)