4812 Riverbirch Dr, Sachse, TX 75048
- $599,900
- 4
- BD
- 3
- BA
- 3,203
- SqFt
- List Price
- $599,900
- Price Change
- ▼ $20,099 1753394211
- MLS#
- 20897973
- Status
- ACTIVE
- Type
- Single Family Residential
- Subtype
- Residential
- Style
- Traditional, Detached
- Year Built
- 2013
- Construction Status
- Preowned
- Bedrooms
- 4
- Full Baths
- 3
- Acres
- 0.34
- Living Area
- 3,203
- County
- Dallas
- City
- Sachse
- Subdivision
- Jackson Meadows Ph 2
- Number of Stories
- 2
- Architecture Style
- Traditional, Detached
Property Description
Living Greener in Sachse. Come discover the perfect blend of comfort, style, and functionality in this beautifully maintained 4-bedroom, 3-bath home. This property offers the convenience of being just minutes from schools, shopping, and easy access to the President George Bush Tollroad. The thoughtful layout features two bedrooms on the main level, offering flexibility and ease of living, with two additional bedrooms positioned upstairs for added privacy. The heart of the home centers around two spacious living areas perfect for both relaxation and entertaining, as well as a dedicated media room ready for movie nights or gaming sessions. You will also find a private home office for work or study. Outside, this property continues to impress. Enjoy the workshop equipped with 110 and 220 electrical outlets and air conditioning—ideal for DIY projects or a hobby space. A 12-foot gate provides secure side yard parking, perfect for a boat. With an additional 80 square foot storage building, there's ample room for organizing outdoor equipment or seasonal items. Need indoor storage? You'll love having 340 square feet of enclosed, decked attic space for secure storage. You will save hundreds of dollars a year on your energy bills, with the seller owned Solar Panels. Solar Panels and warranty convey with the house.
Additional Information
- Agent Name
- Michael Motley
- HOA Fees
- $220
- HOA Freq
- SemiAnnually
- Amenities
- Fireplace
- Lot Size
- 14,824
- Acres
- 0.34
- Lot Description
- Back Yard, Lawn, Landscaped, Sprinkler System-Yard
- Interior Features
- Decorative Designer Lighting Fixtures, Eat-in Kitchen, Granite Counters, High Speed Internet, Kitchen Island, Open Floorplan, Pantry, Cable TV, Natural Woodwork, Walk-In Closet(s), Wired Audio
- Flooring
- Carpet, Ceramic, Wood
- Foundation
- Slab
- Roof
- Composition
- Stories
- 2
- Pool Features
- None
- Pool Features
- None
- Fireplaces
- 1
- Fireplace Type
- Glass Doors, Gas Log, Living Room, Stone
- Exterior
- Rain Gutters, Storage
- Garage Spaces
- 2
- Parking Garage
- Garage, Garage Door Opener, Inside Entrance, Garage Faces Side, Rv/Boat Parking, Rv/Boat Parking
- School District
- Garland Isd
- Elementary School
- Choice Of School
- Middle School
- Choice Of School
- High School
- Choice Of School
- Possession
- Negotiable
- Possession
- Negotiable
- Community Features
- Curbs, Sidewalks
Mortgage Calculator
Listing courtesy of Michael Motley from Coldwell Banker Apex, REALTORS. Contact: 469-867-3377
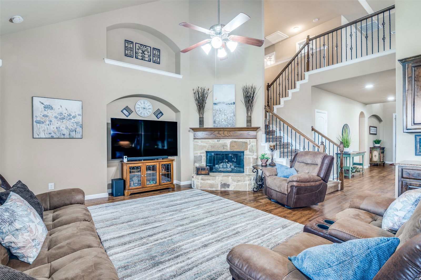
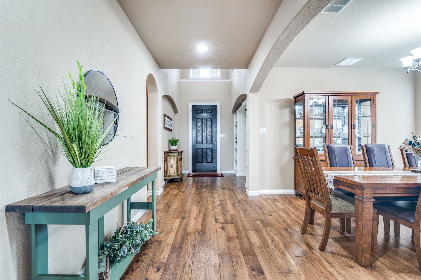
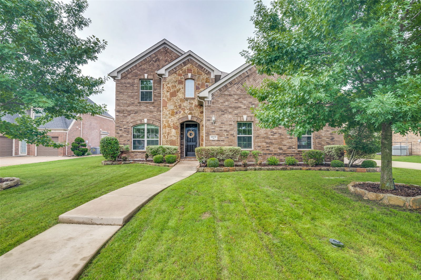
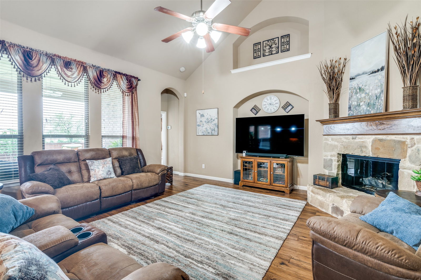
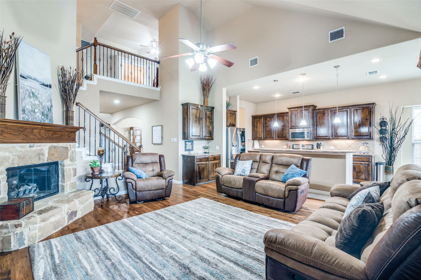
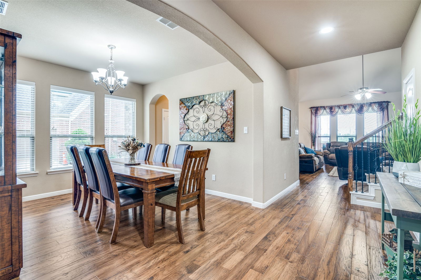
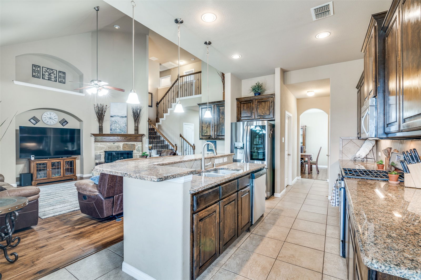
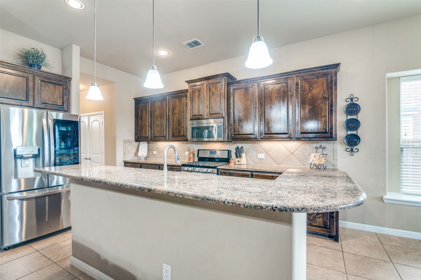
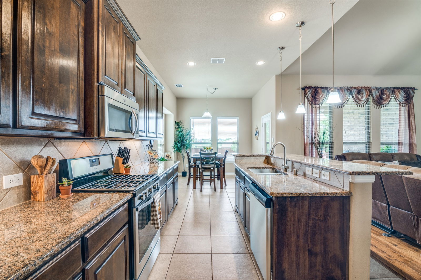
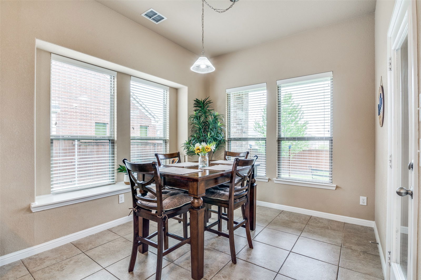
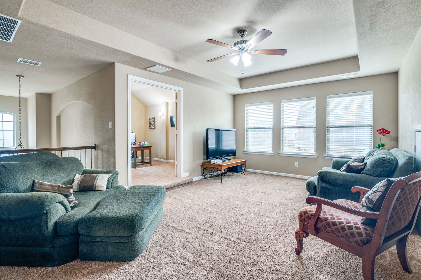
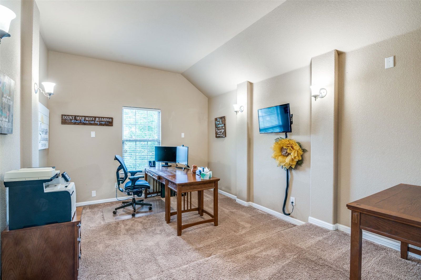
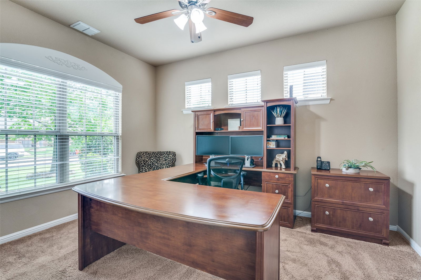
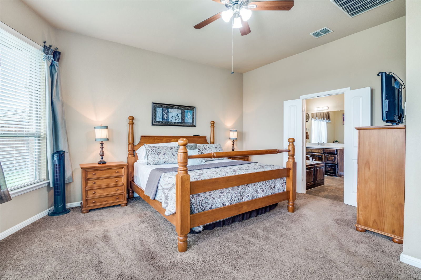
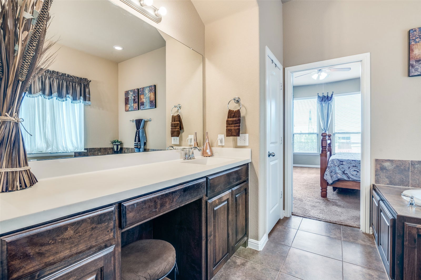
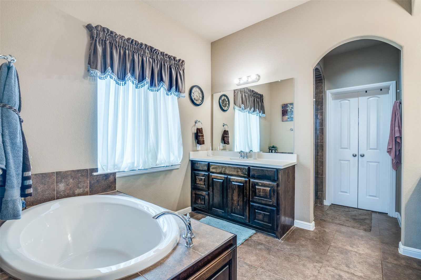
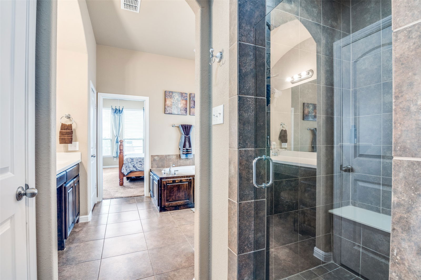
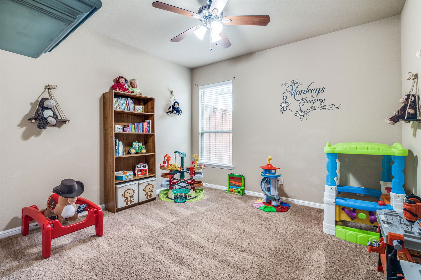
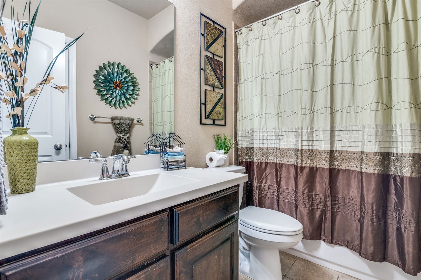
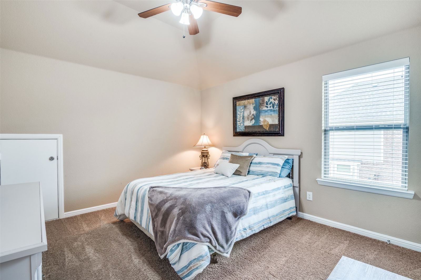
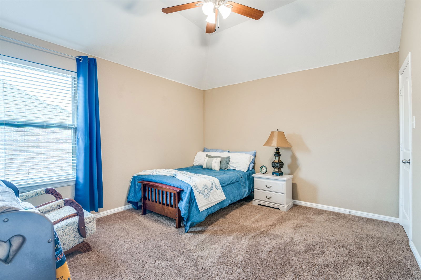
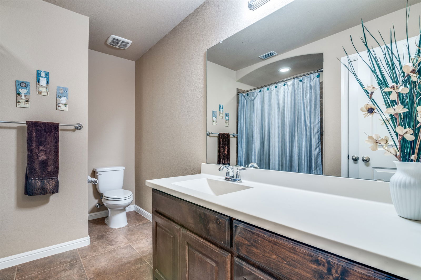
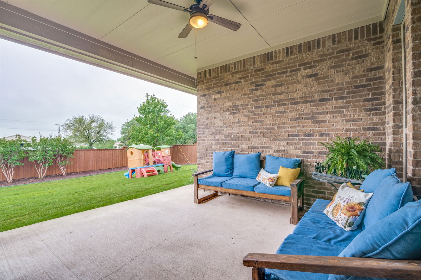
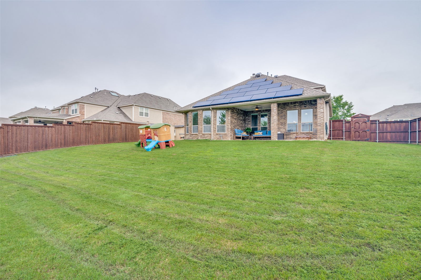
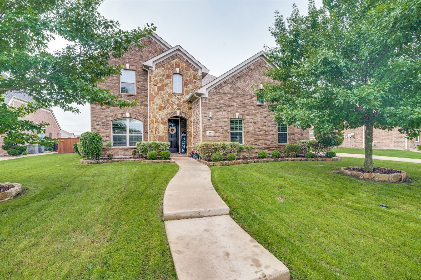
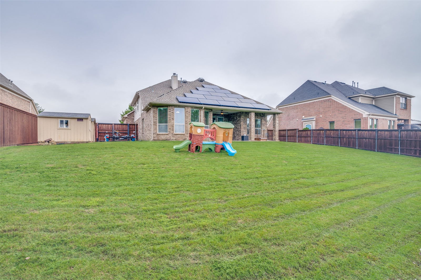
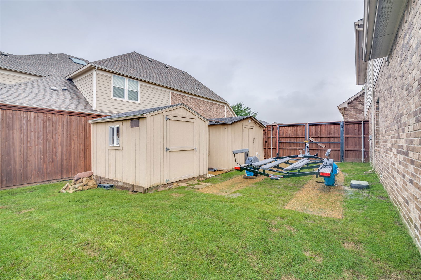
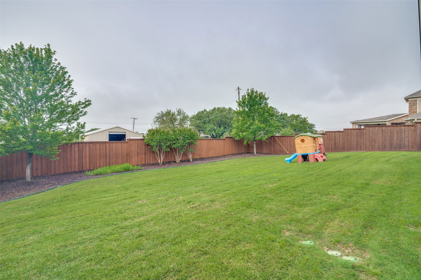
/u.realgeeks.media/forneytxhomes/header.png)