1225 Naples Dr, Richardson, TX 75080
- $599,900
- 3
- BD
- 3
- BA
- 2,083
- SqFt
- List Price
- $599,900
- Price Change
- ▼ $15,099 1753563427
- MLS#
- 20947679
- Status
- ACTIVE
- Type
- Single Family Residential
- Subtype
- Residential
- Style
- Traditional, Detached
- Year Built
- 2013
- Construction Status
- Preowned
- Bedrooms
- 3
- Full Baths
- 2
- Half Baths
- 1
- Acres
- 0.09
- Living Area
- 2,083
- County
- Dallas
- City
- Richardson
- Subdivision
- Savoy Trace Sub
- Number of Stories
- 2
- Architecture Style
- Traditional, Detached
Property Description
***UPDATED MODERN DESIGNER TOUCHES IN A GATED COMMUNITY WITH THE PERFECT LOCATION*** This beautiful home is situated in a prime location in highly sought Canyon Creek Elementary and JJ Pearce High School! Well designed featuring three bedrooms and two and half bathrooms. The primary Master down with an walk-in shower, tub and dual vanities. Additional private study downstairs perfect for an in -home office. The open floor plan makes entertaining easy with a stunning kitchen complete for the gourmet chef in the family with granite counter tops, tile back splash , stainless steel appliances, updated pendant lighting. A spacious game room upstairs would make a great area for kids to play or imagine a cozy are for family movie nights too! Beautiful modern designer updates include : Tile flooring, updated hardwood vinyl floors, crown moldings, designer fixtures, lighting throughout the home, new carpet and energy efficient features! Lovely deck in back for outdoor time with family and friends! HVAC 2022 10yr warranty, Entire home freshly painted 2024, backyard deck painted. Savoy Trace is a gated community with a perfect location in Richardson close to UTD, shopping, restaurants and accessible to all major highways. Easy living at its BEST!! Come in and take a look at the new updates and renovations. Don't want to miss this opportunity to live in a beautiful move in ready home in highly desirable Richardson location!
Additional Information
- Agent Name
- Trupti Gandhi
- Unexempt Taxes
- $12,177
- HOA Fees
- $2,200
- HOA Freq
- Annually
- Lot Size
- 4,051
- Acres
- 0.09
- Interior Features
- Decorative Designer Lighting Fixtures, Eat-in Kitchen, Kitchen Island, Open Floorplan, Walk-In Closet(s)
- Flooring
- Carpet, Hardwood, Tile
- Foundation
- Slab
- Roof
- Composition
- Stories
- 2
- Pool Features
- None
- Pool Features
- None
- Exterior
- Private Yard
- Garage Spaces
- 2
- Parking Garage
- Covered, Garage Faces Front, Garage, Garage Door Opener, Gated
- School District
- Richardson Isd
- Elementary School
- Canyon Creek
- High School
- Pearce
- Possession
- CloseOfEscrow
- Possession
- CloseOfEscrow
- Community Features
- Gated, Sidewalks
Mortgage Calculator
Listing courtesy of Trupti Gandhi from Keller Williams Legacy. Contact: 972-599-7000
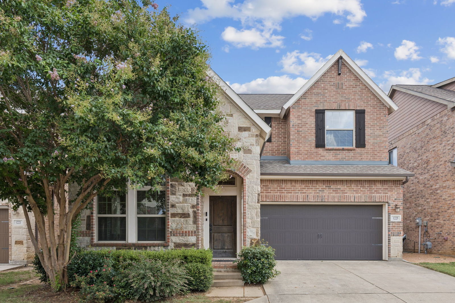
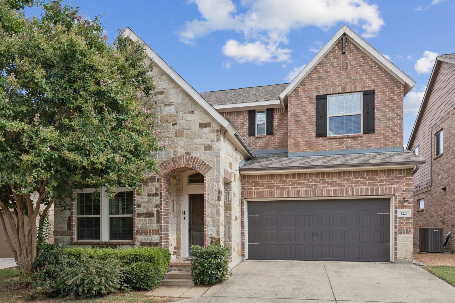
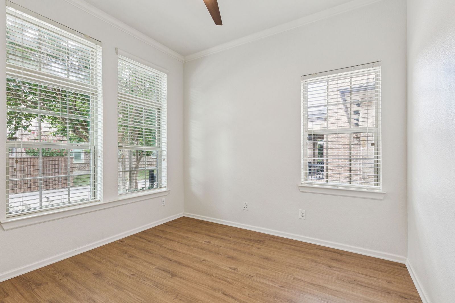
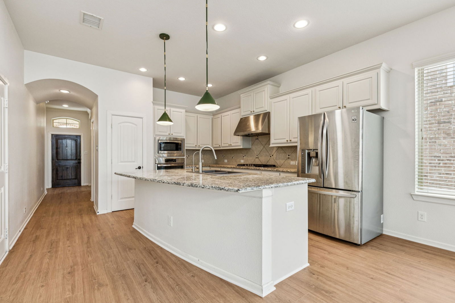
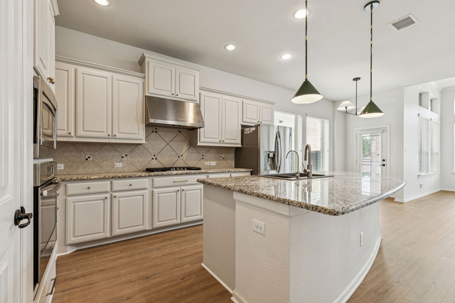
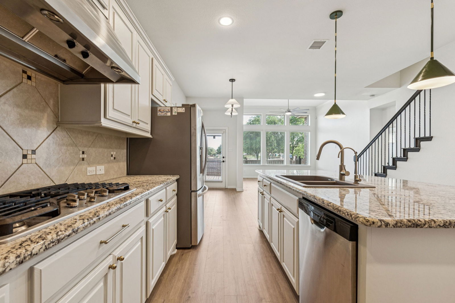
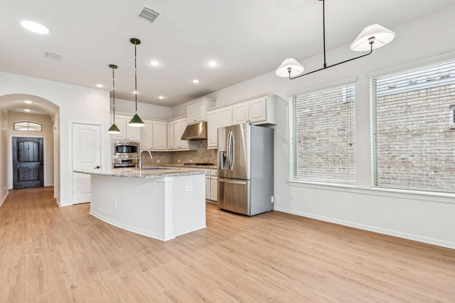
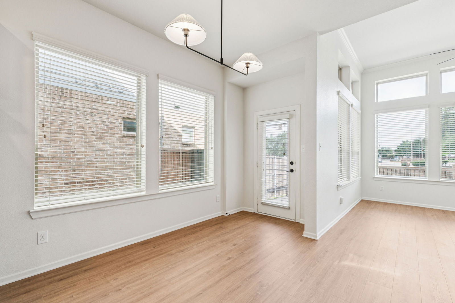
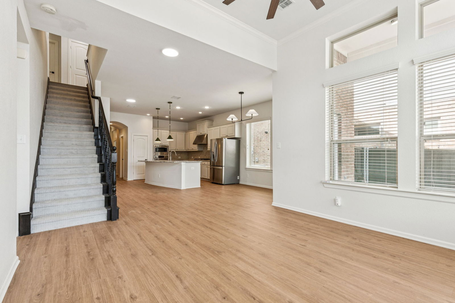
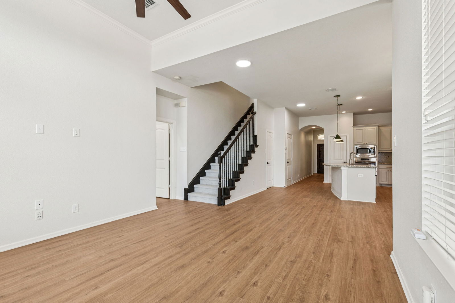
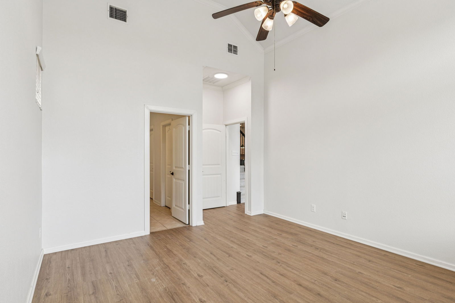
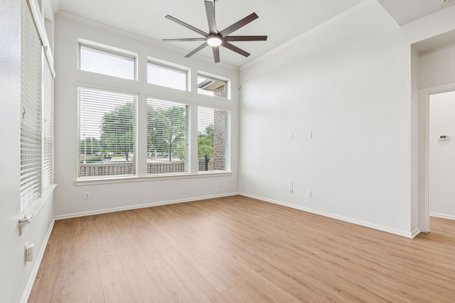
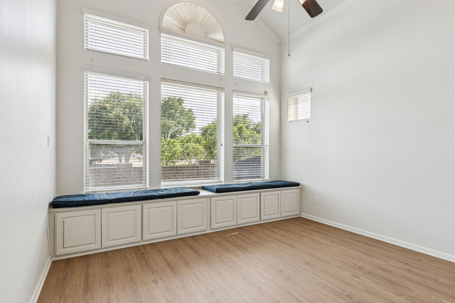
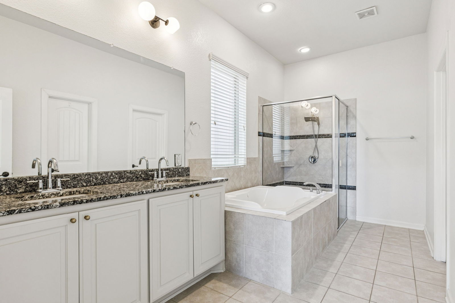
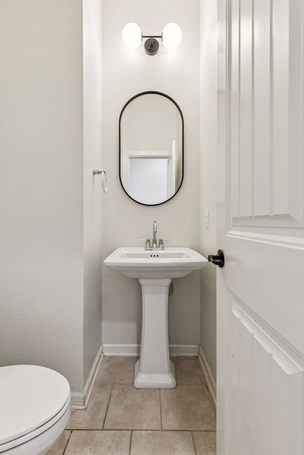
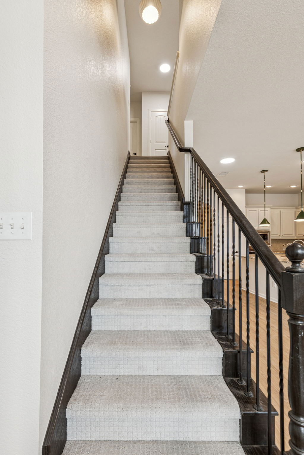
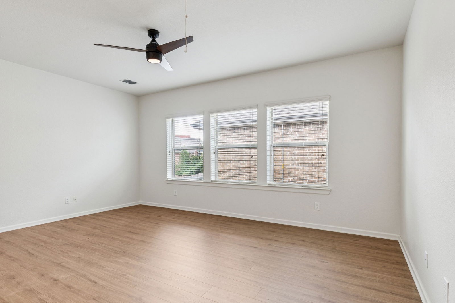
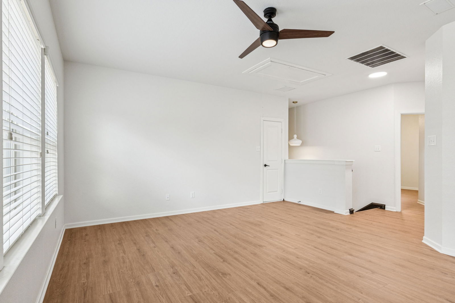
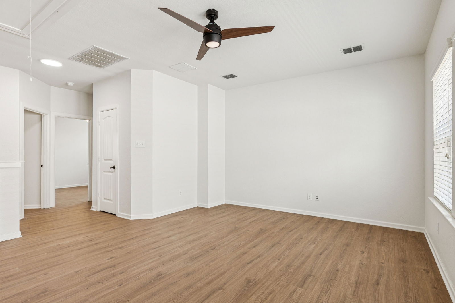
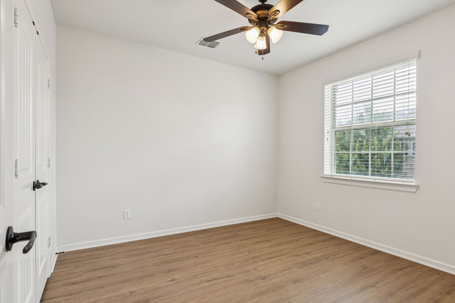
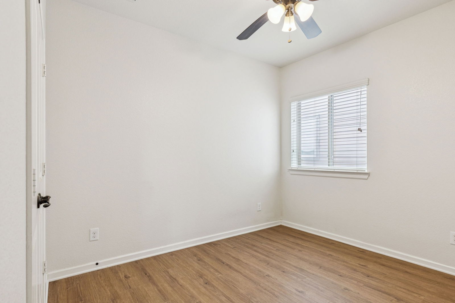
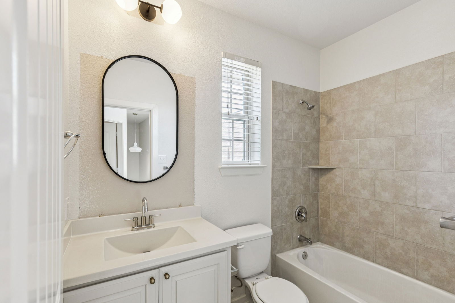
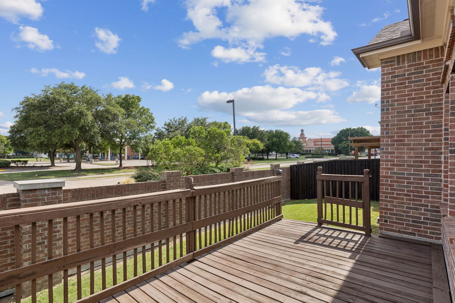
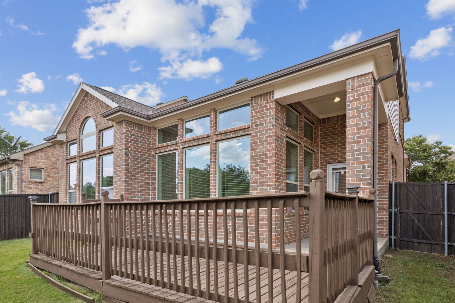
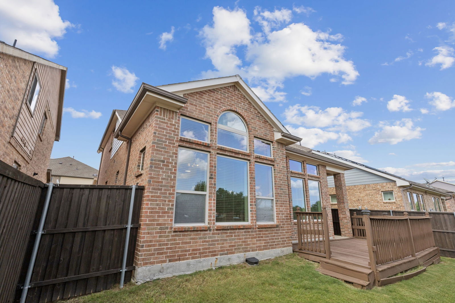
/u.realgeeks.media/forneytxhomes/header.png)