TBD Epps Rd, Royse City, TX 75189
- $22,500,000
- List Price
- $22,500,000
- MLS#
- 20952255
- Status
- ACTIVE
- Type
- Land
- Subtype
- Land
- Acres
- 55.45
- County
- Rockwall
- City
- Royse City
- Subdivision
- ABS A0209, J THOMPSON
Property Description
Unlock the potential of this expansive 55-acre commercial tract, strategically positioned along Interstate 30 and Bucee's in the rapidly growing Royse City community! 55 acres with a 42.6 net acres of future developable land. Location: Massive amount of direct frontage on Interstate 30, just minutes from downtown Royse City. Zoning: Commercial, utilities available. High daily traffic counts ensure strong visibility and accessibility. Proximity to residential developments, national retailers such as Bucee's, restaurants, Royse City High school, and industrial expansion. Royse City’s population has surged by over 100% since 2020, with an annual growth rate of 14.39% not to mention the Economic expansion is thriving with the city and has doubled its population twice and is expected to grow by 31.9% from 2019 to 2024 .Situated within the Dallas Metroplex, one of the fastest-growing regions in the United States, Royse City offers convenient access to a workforce of over 3.87 million people. Ongoing improvements to I-30 and surrounding roadways enhance connectivity and support future growth. Investment Potential with this property presents a rare opportunity to capitalize on Royse City’s dynamic growth trajectory. With its prime location, substantial acreage, and favorable market conditions, it’s an ideal site for developers and investors seeking to establish a significant presence in a thriving community with an extensive 3,600ft of I-30 frontage and over 1,300ft off Shaw Road frontage! Water, Electric, Gas and sewer available.
Additional Information
- Unexempt Taxes
- $75
- Lot Size
- 2,415,358
- Acres
- 55.45
- School District
- Royse City Isd
- Elementary School
- Anita Scott
- Middle School
- Bobby Summers
- High School
- Royse City
- Possession
- CloseOfEscrow
- Possession
- CloseOfEscrow
Mortgage Calculator
Listing courtesy of Scott Crowell from Crowell Real Estate. Contact: 972-636-2108
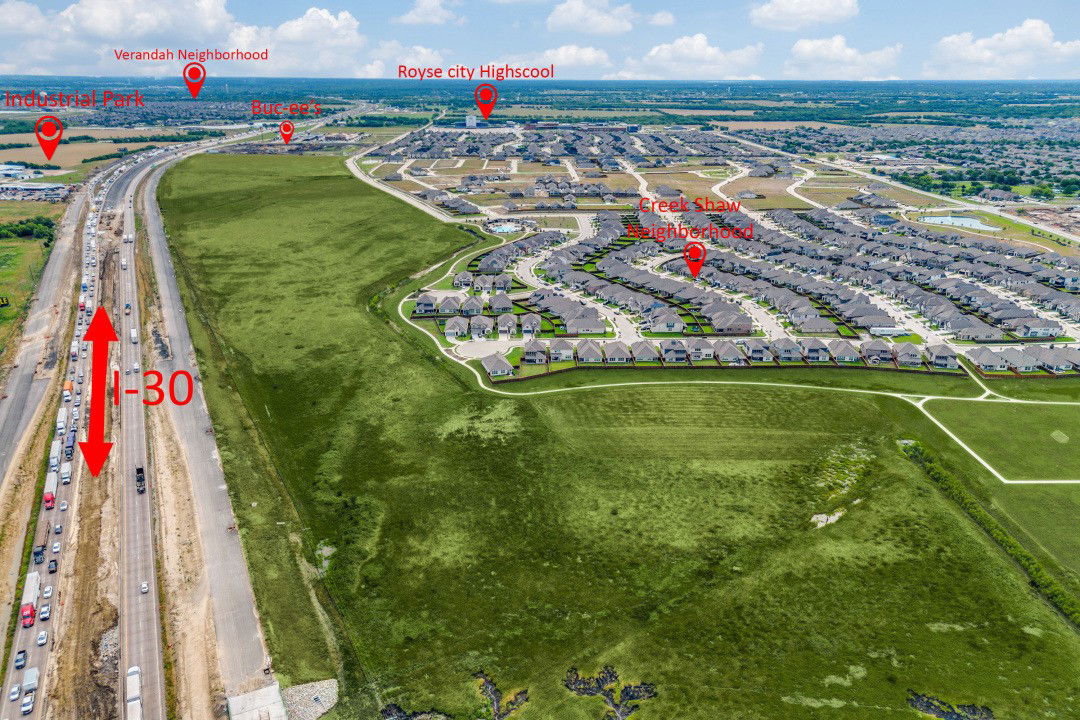
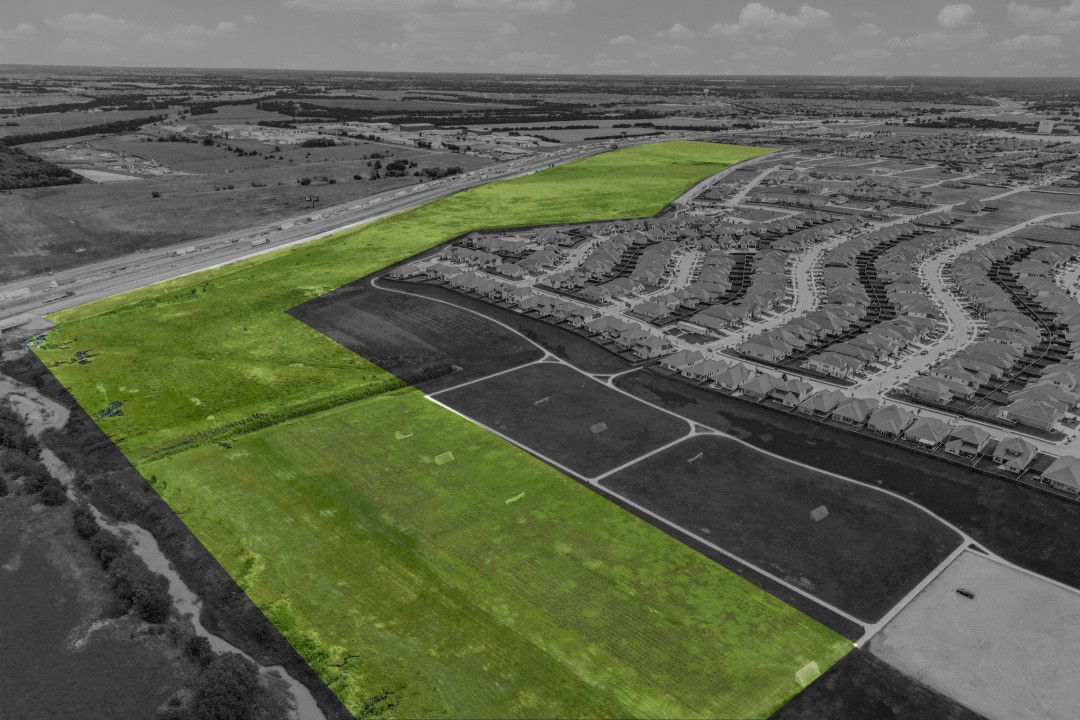
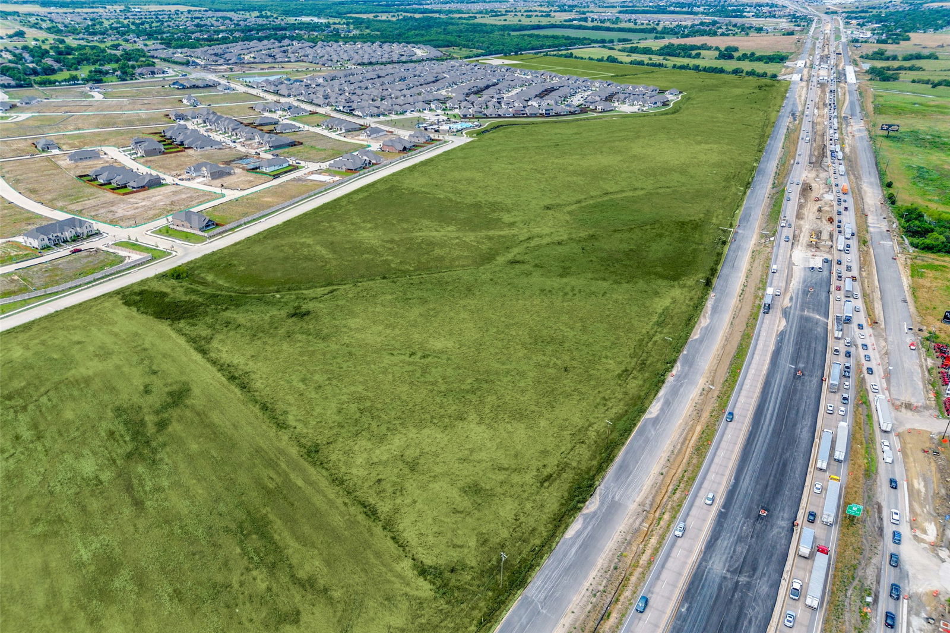
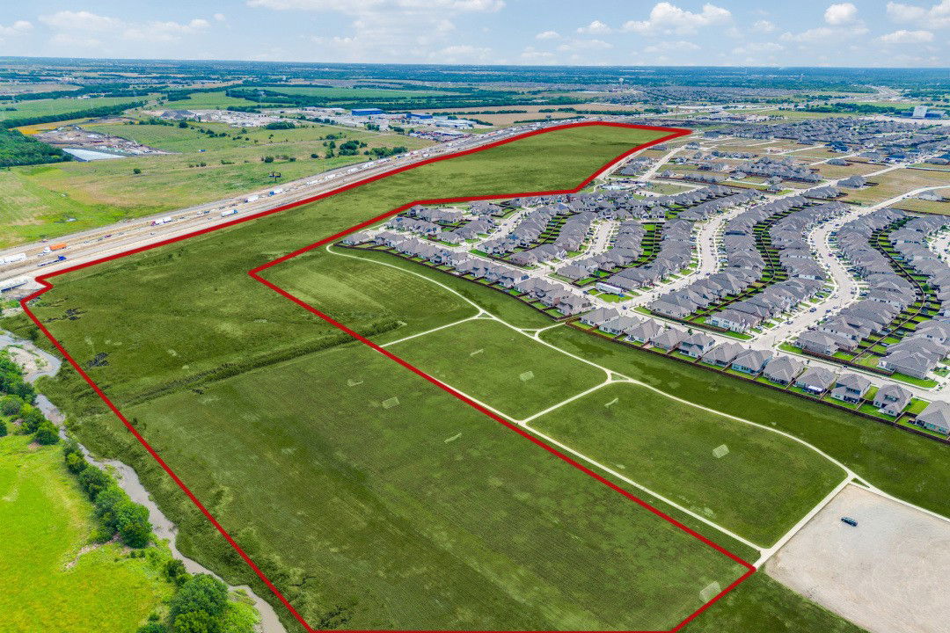
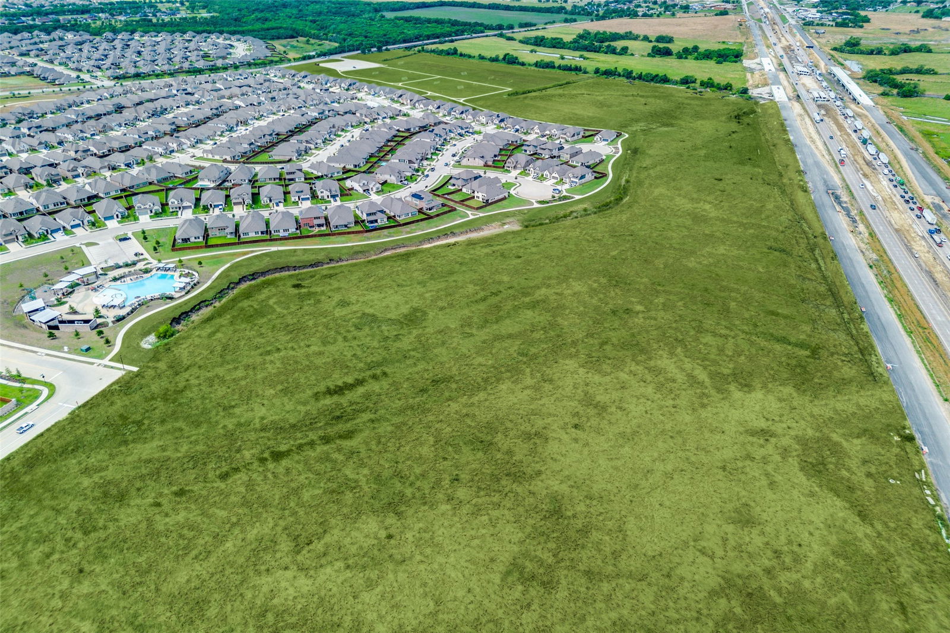
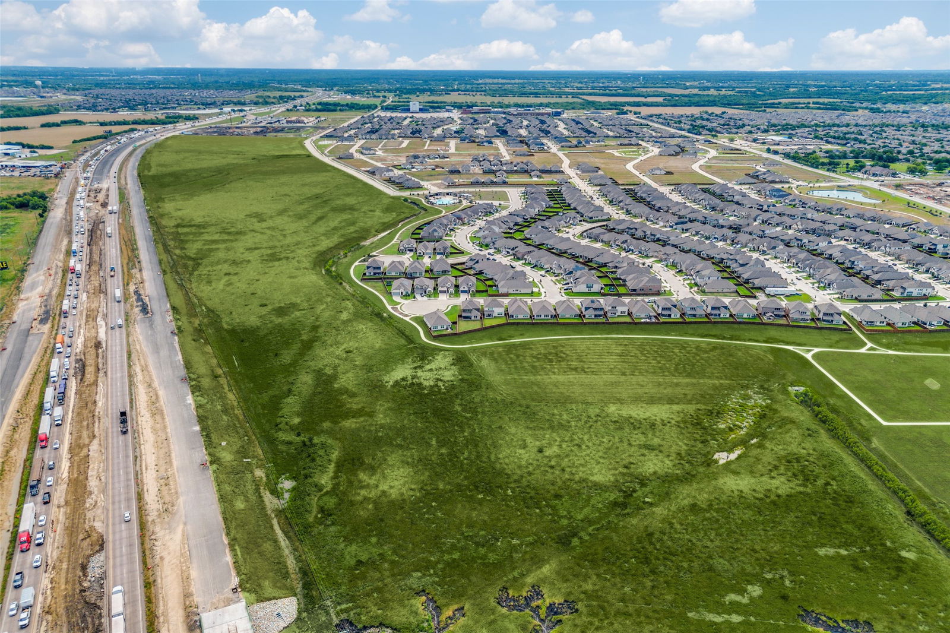
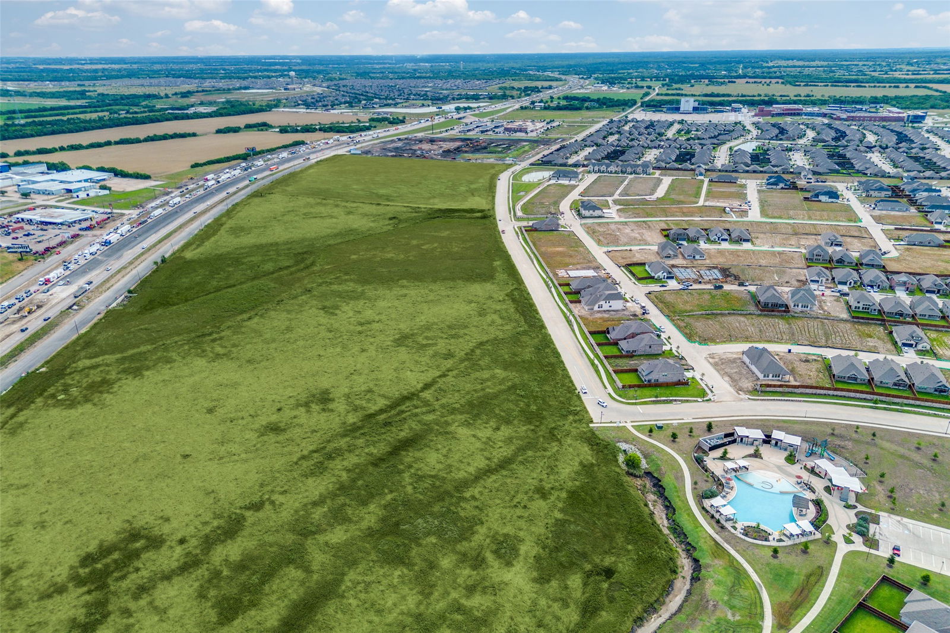
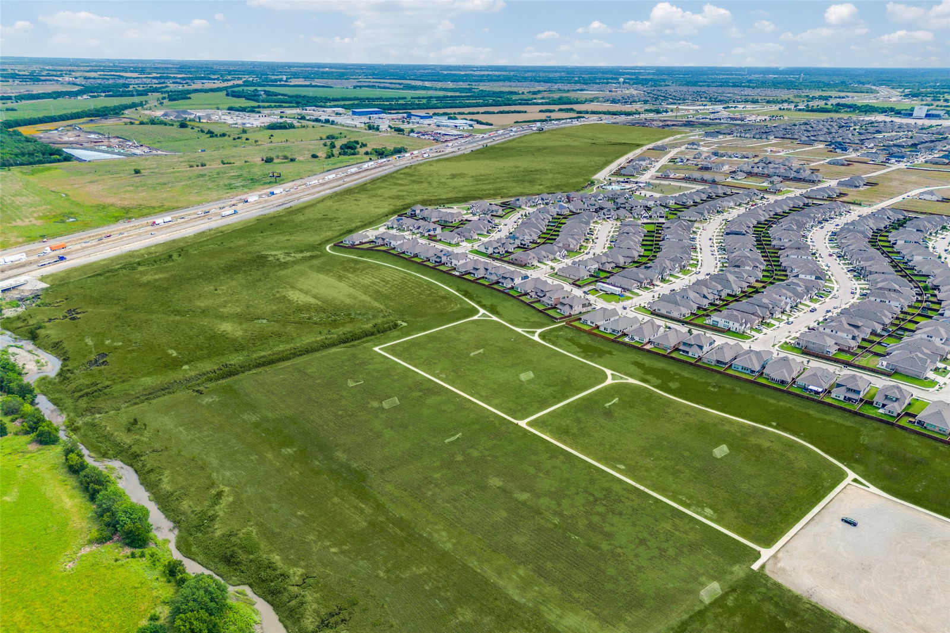
/u.realgeeks.media/forneytxhomes/header.png)