3728 Stanford Ave, University Park, TX 75225
- $3,150,000
- 5
- BD
- 6
- BA
- 4,997
- SqFt
- List Price
- $3,150,000
- MLS#
- 20994343
- Status
- ACTIVE UNDER CONTRACT
- Type
- Single Family Residential
- Subtype
- Residential
- Style
- Craftsman, Detached
- Year Built
- 2006
- Construction Status
- Preowned
- Bedrooms
- 5
- Full Baths
- 5
- Half Baths
- 1
- Acres
- 0.16
- Living Area
- 4,997
- County
- Dallas
- City
- University Park
- Subdivision
- University Heights
- Architecture Style
- Craftsman, Detached
Property Description
Start creating memories in this beautiful 5 bedroom home in the heart of the UP fairway! Greet neighbors and friends from the comfort of the deep seating area on the wide front porch. Great floor plan includes a wide central hall flanked by lovely formal living and dining rooms. Beyond the entry, a study with French doors, coffered ceiling and bookcases makes a great home office. Bright and open chef's kitchen features SubZero fridge, Viking range with French top cooking surface, Bosch dishwasher, farmhouse sink, appliance garage, and beautiful tile and cabinetry. Open to the kitchen is a cozy breakfast area with built-in banquette. Casual family room with fireplace opens to the breakfast area and overlooks covered patio with fireplace and turfed back yard. Handy mud room, beautiful powder bath and butler pantry with sink, mini fridge and 2 EuroCave wine coolers complete the downstairs. The second floor includes a lovely primary suite with tray ceiling and ensuite bath with two vanities, frameless-glass shower, tub and two walk-in closets. 3 additional bedrooms and baths, a game room and the laundry room complete the second floor. The third floor with bedroom and full bath, plus 2 cedar closets, makes a wonderful guest suite. Prime location on a wonderful block in the UP fairway, walking distance to schools, parks and UP Pool.
Additional Information
- Agent Name
- Cindy Bruner
- Unexempt Taxes
- $40,786
- Amenities
- Fireplace
- Lot Size
- 7,013
- Acres
- 0.16
- Lot Description
- Irregular Lot, Landscaped, Sprinkler System-Yard, Few Trees
- Interior Features
- Bar-Wet, Cedar Closets, Decorative Designer Lighting Fixtures, Double Vanity, Granite Counters, High Speed Internet, Kitchen Island, Pantry, Cable TV, Walk-In Closet(s), Wired Audio
- Flooring
- Carpet, Ceramic, Hardwood
- Foundation
- Slab
- Roof
- Composition
- Pool Features
- None
- Pool Features
- None
- Fireplaces
- 2
- Fireplace Type
- Gas, Gas Log, Gas Starter, Living Room, Outside
- Exterior
- Lighting, Rain Gutters
- Garage Spaces
- 2
- Parking Garage
- Alley Access
- School District
- Highland Park Isd
- Elementary School
- University
- Middle School
- Highland Park
- High School
- Highland Park
- Possession
- Negotiable
- Possession
- Negotiable
- Community Features
- Curbs, Sidewalks
Mortgage Calculator
Listing courtesy of Cindy Bruner from Dave Perry Miller Real Estate. Contact: 214-369-6000
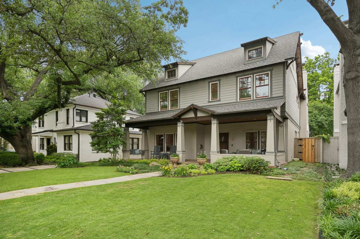
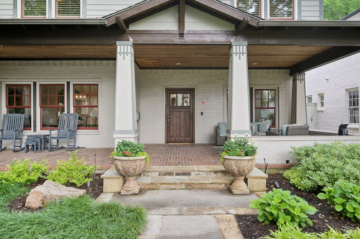
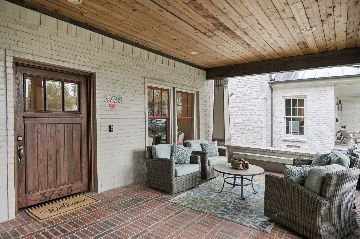
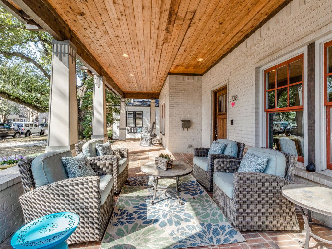
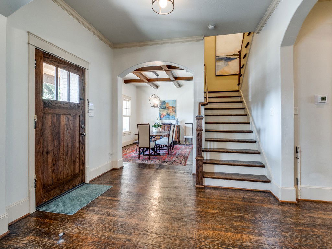
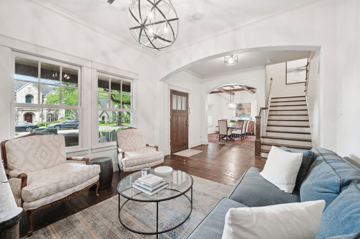
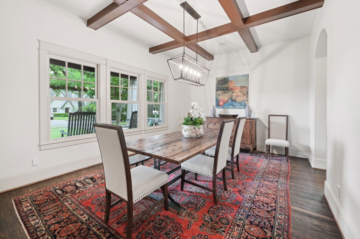
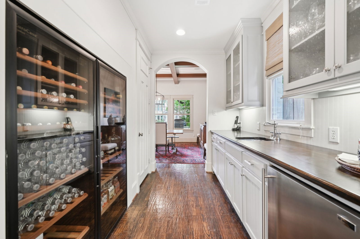
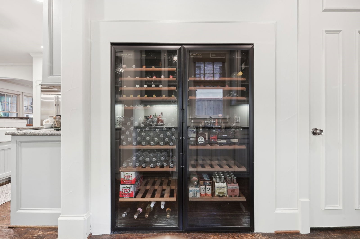
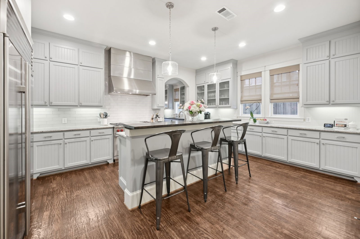
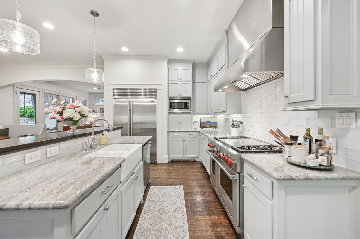
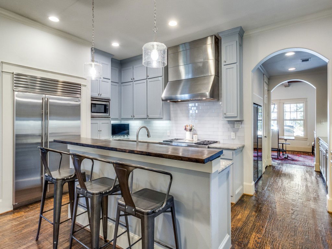
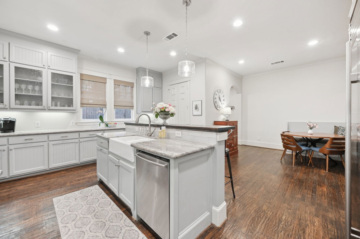
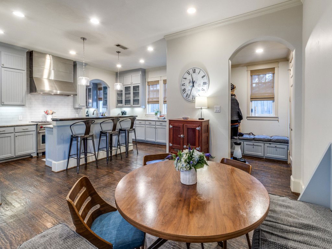
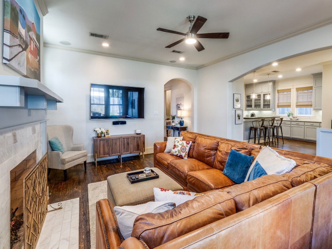
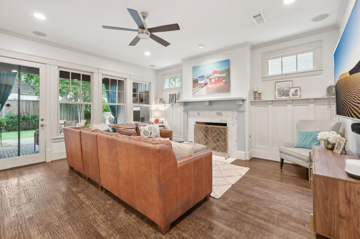
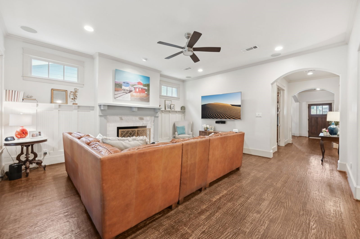
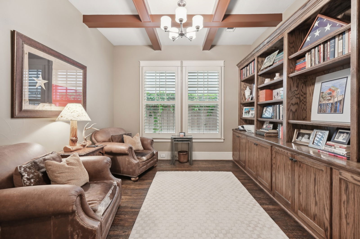
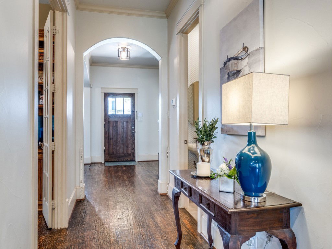
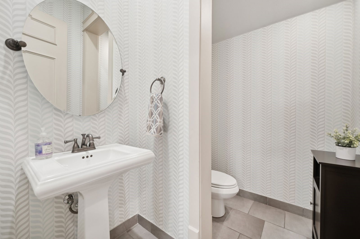
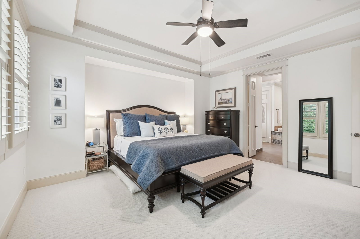
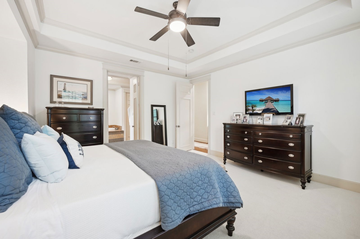
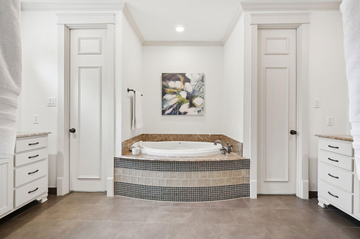
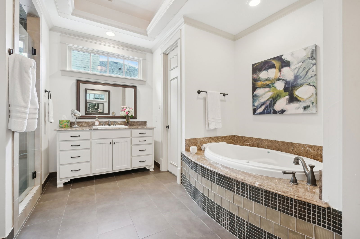
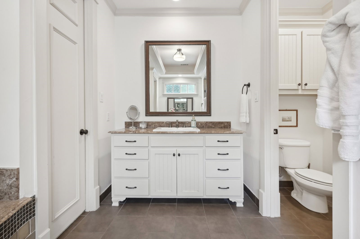
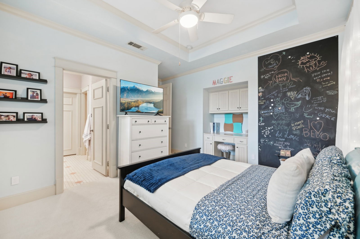
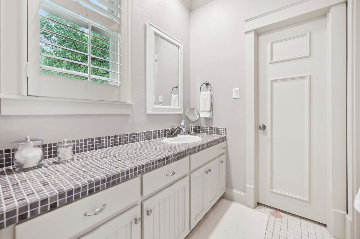
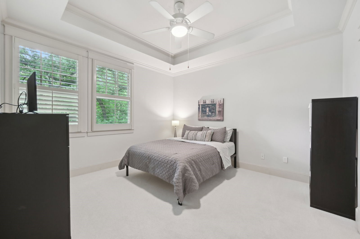
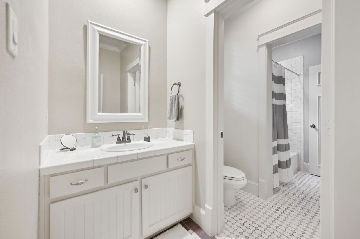
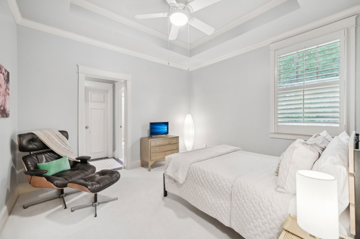
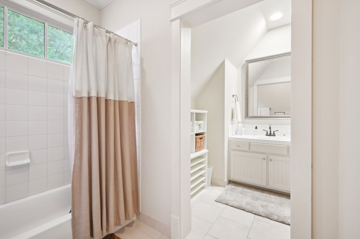
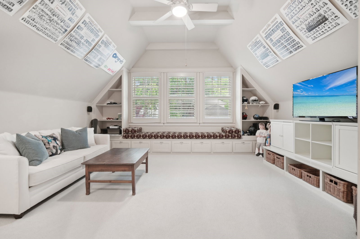
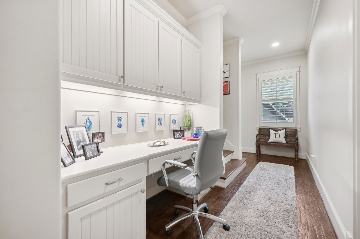
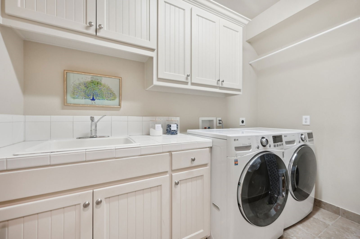
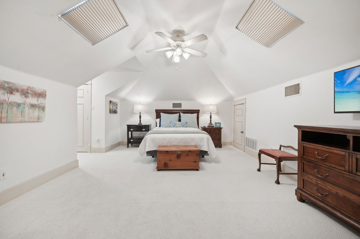
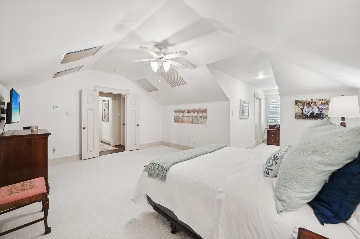
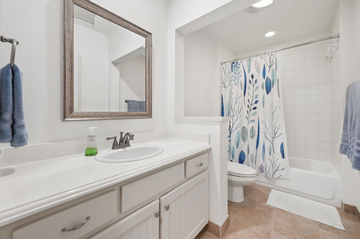
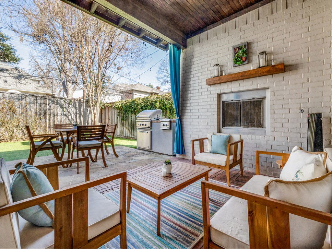
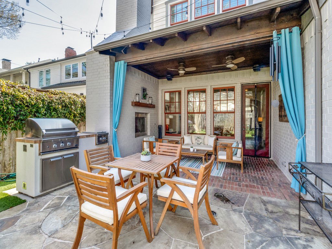
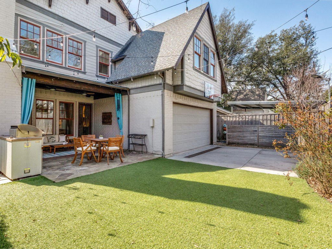
/u.realgeeks.media/forneytxhomes/header.png)