4633 Willow Ln, Dallas, TX 75244
- $3,180,000
- 5
- BD
- 7
- BA
- 5,700
- SqFt
- List Price
- $3,180,000
- MLS#
- 20934436
- Status
- ACTIVE
- Type
- Single Family Residential
- Subtype
- Residential
- Style
- Contemporary, Detached
- Year Built
- 2025
- Construction Status
- New Construction - Complete
- Bedrooms
- 5
- Full Baths
- 5
- Half Baths
- 2
- Acres
- 0.38
- Living Area
- 5,700
- County
- Dallas
- City
- Dallas
- Subdivision
- Hyde Park Estates
- Number of Stories
- 2
- Architecture Style
- Contemporary, Detached
Property Description
An Unmatched Statement of Luxury in the Heart of Dallas- A rare opportunity to own an exceptional residence by Progressive Future Group — a masterfully crafted estate reflecting the highest standards in design, materials, and lifestyle. Set on a 0.38-acre lot, this 5,703 sq ft masterpiece features 5 bedrooms, 5 full baths, 2 half baths, and a 3-car garage, all wrapped in resort-style sophistication. The exterior combines brick and cast stone for timeless elegance and low-maintenance durability. Built with a strong 2x6 frame and fully encapsulated foam insulation, the home offers outstanding structural integrity and energy efficiency. Enter through a grand entryway with high-end marble checkerboard tile flooring. Inside, 12-foot ceilings, 6-inch wide select-grade white oak flooring, and architectural ceiling beams create open, airy spaces grounded in natural luxury. A wood-gas fireplace adds warmth and style to the living area. Details abound — RAM aluminum windows for durability and efficiency, custom white oak cabinetry, and Taj Mahal quartzite countertops throughout. The gourmet kitchen boasts Sub-Zero and Wolf appliances and is paired with a fully equipped secondary kitchen for entertaining or private chefs. A walk-in wine room stands out — elegant, functional, and ready for collectors. The upstairs game room offers versatility as a potential home theater. The primary suite exudes calm and prestige with serene finishes, a spa-inspired bath, and a fully customized walk-in closet. Four additional bedrooms, each with ensuite baths, provide comfort and privacy for all. Outdoors, a custom-designed pool and professionally landscaped yard create a private retreat, ideal for relaxing or entertaining. Security and style come together with a smart home system, refined lighting, and premium finishes throughout. More than luxurious — it’s a complete lifestyle experience. Schedule your private tour today of this most prestigious home by Progressive Future Group.
Additional Information
- Agent Name
- Liiana Eritcian
- Unexempt Taxes
- $20,211
- Amenities
- Fireplace, Pool
- Lot Size
- 16,378
- Acres
- 0.38
- Lot Description
- Back Yard, Lawn, Few Trees
- Interior Features
- Decorative Designer Lighting Fixtures, Loft, Open Floorplan, Other, Vaulted/Cathedral Ceilings, Walk-In Closet(s)
- Flooring
- Hardwood, Slate/Marble
- Foundation
- Slab
- Roof
- Composition
- Stories
- 2
- Pool
- Yes
- Pool Features
- In Ground, Other, Pool
- Pool Features
- In Ground, Other, Pool
- Fireplaces
- 1
- Fireplace Type
- Gas, Living Room, Wood Burning
- Garage Spaces
- 3
- Parking Garage
- Circular Driveway, Garage
- School District
- Dallas Isd
- Elementary School
- Nathan Adams
- Middle School
- Walker
- High School
- White
- Possession
- CloseOfEscrow
- Possession
- CloseOfEscrow
Mortgage Calculator
Listing courtesy of Liiana Eritcian from Fathom Realty LLC. Contact: 888-455-6040
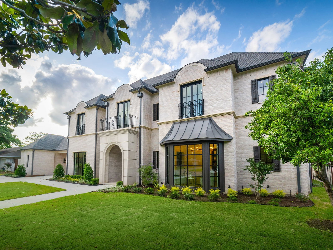
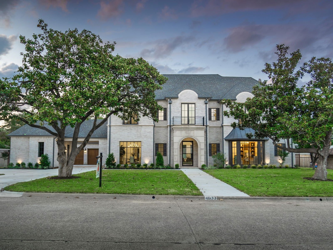
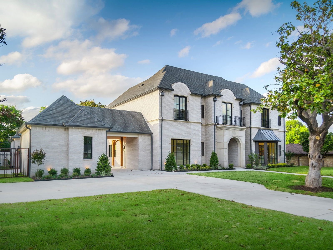
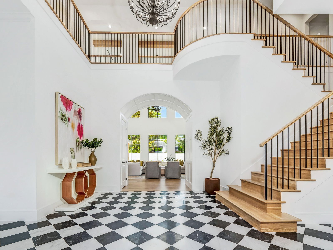
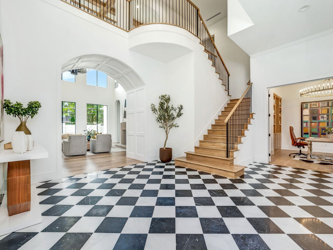
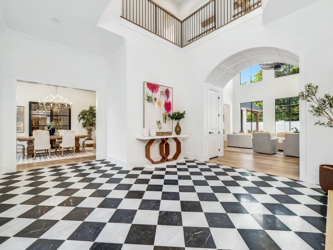
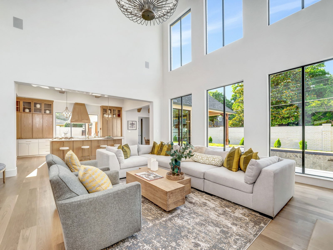
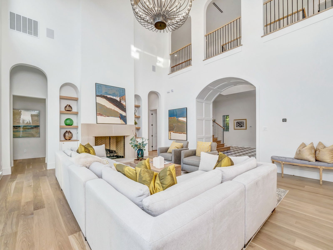
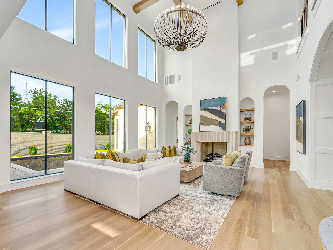
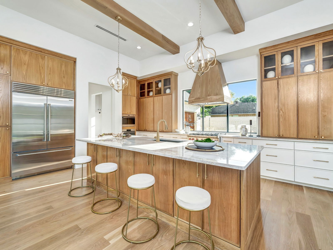
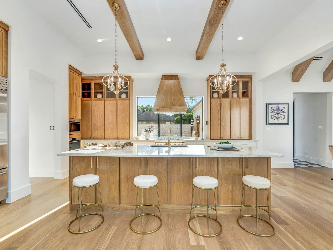
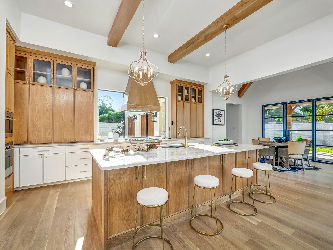
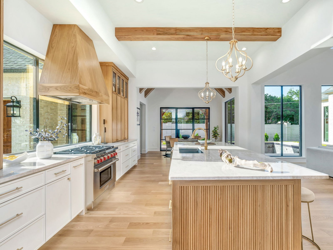
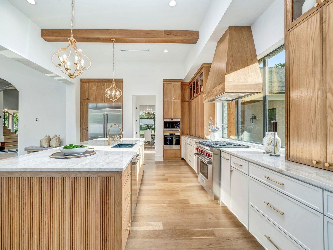
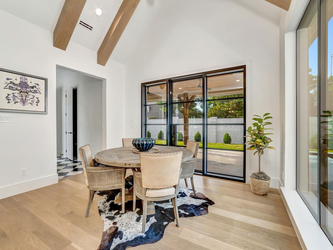
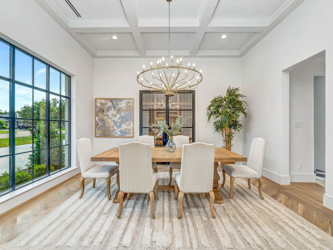
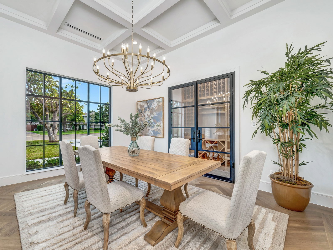
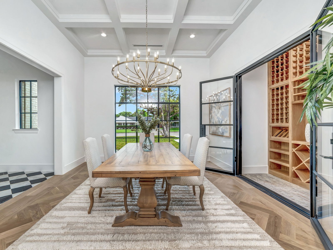
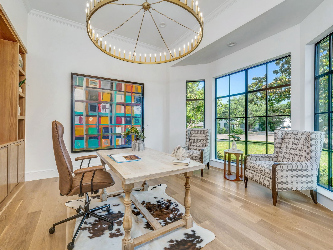
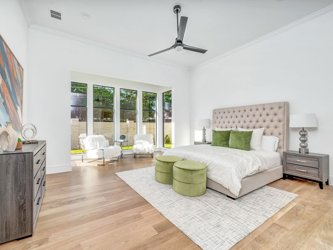
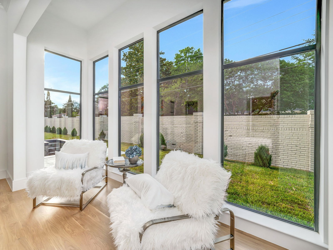
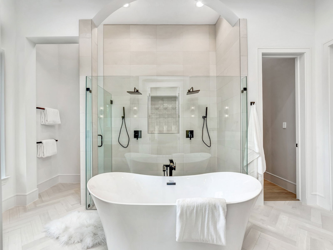
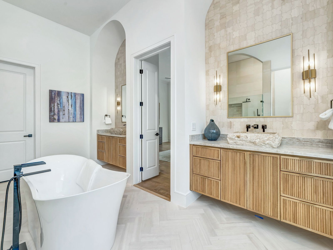
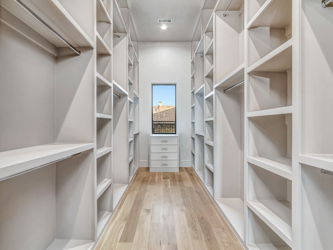
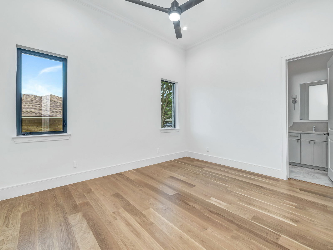
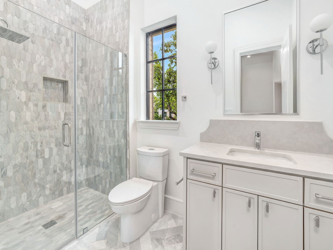
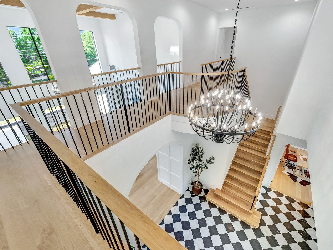
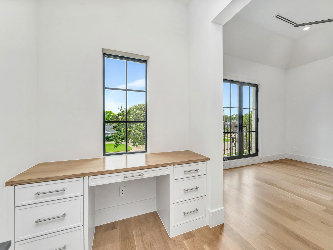
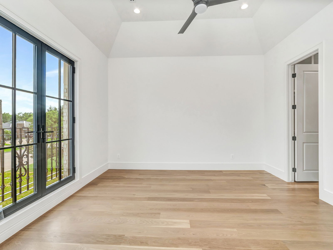
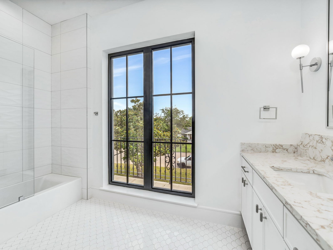
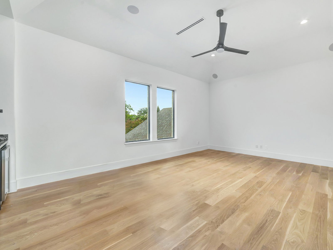
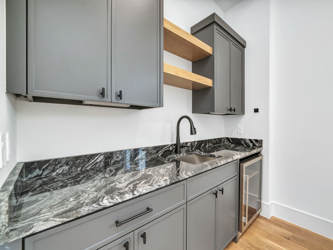
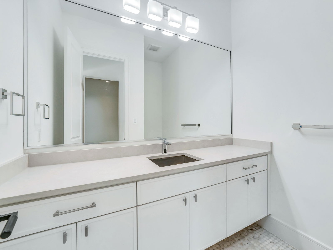
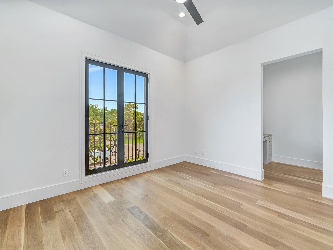
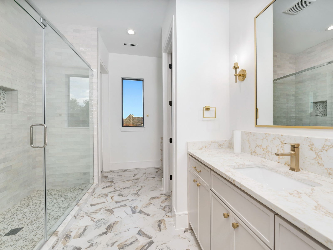
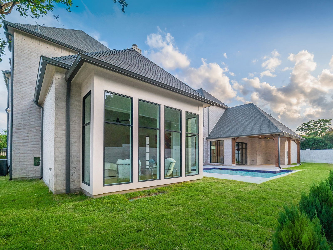
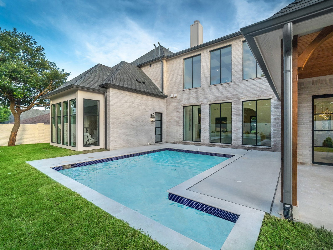
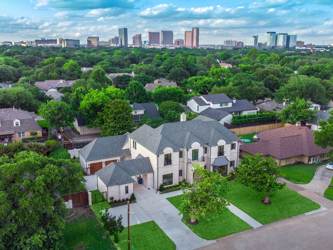
/u.realgeeks.media/forneytxhomes/header.png)