5960 Williamstown Rd, Dallas, TX 75230
- $3,195,000
- 5
- BD
- 8
- BA
- 5,329
- SqFt
- List Price
- $3,195,000
- MLS#
- 20981650
- Status
- ACTIVE
- Type
- Single Family Residential
- Subtype
- Residential
- Style
- Contemporary, Detached
- Year Built
- 2019
- Bedrooms
- 5
- Full Baths
- 5
- Half Baths
- 3
- Acres
- 0.37
- Living Area
- 5,329
- County
- Dallas
- City
- Dallas
- Subdivision
- Melshire Estates
- Number of Stories
- 2
- Architecture Style
- Contemporary, Detached
Property Description
Discover the epitome of luxury with this exquisite home meticulously designed to cater to both relaxation and entertainment. With 5 spacious bedroom suites all with elegantly appointed baths, this residence ensures comfort for family and guests alike. Step inside to a modern architectural design that seamlessly blends casual elegance with functional living spaces. The open-concept floor plan highlighted by the spacious and open great room allows natural light to cascade through the large windows. The formal dining has beautiful wall coverings adding another level of interest. The gourmet kitchen with Thermador appliances, an oversized island and breakfast area make it perfect for everyday living and entertaining. The second living area is great for casual living and a flex space for an exercise room. The light and bright primary suite has floor to ceiling windows and a private entrance to the patio. The soft but elegant wall coverings make it a serene space and the luxurious bath is the perfect space to unwind. The office with built-in desk and bookshelves, guest suite, pool bath and powder bath complete the first floor. Upstairs are three ensuite bedrooms, a living area with an entertainment center, half bath, and a patio and balcony. Outside, the property continues to impress with an outdoor shower and living spaces designed for relaxation and entertainment. The 3 car garage with epoxy floors provides ample space for storage. This home is a rare find, offering the perfect balance of luxury and convenience.
Additional Information
- Agent Name
- Sharon Redd
- Unexempt Taxes
- $52,967
- Amenities
- Fireplace
- Lot Size
- 16,291
- Acres
- 0.37
- Lot Description
- Irregular Lot, Sprinkler System-Yard
- Interior Features
- Bar-Wet, Bar-Dry, Decorative Designer Lighting Fixtures, Eat-in Kitchen, High Speed Internet, Kitchen Island, Multiple Staircases, Open Floorplan, Walk-In Closet(s), Wired Audio
- Flooring
- Carpet, Ceramic, Hardwood
- Foundation
- Slab
- Roof
- Composition
- Stories
- 2
- Pool Features
- None
- Pool Features
- None
- Fireplaces
- 1
- Fireplace Type
- Decorative, Gas Starter
- Exterior
- Balcony, Deck
- Garage Spaces
- 3
- Parking Garage
- Circular Driveway, Epoxy Flooring, Garage Faces Front, Garage
- School District
- Dallas Isd
- Elementary School
- Nathan Adams
- Middle School
- Walker
- High School
- White
- Possession
- CloseOfEscrow
- Possession
- CloseOfEscrow
Mortgage Calculator
Listing courtesy of Sharon Redd from Compass RE Texas, LLC.. Contact: 469-835-5363
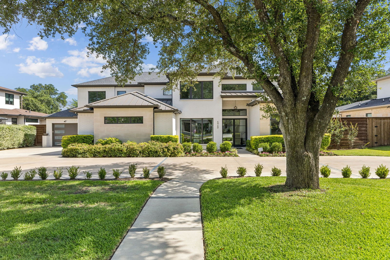
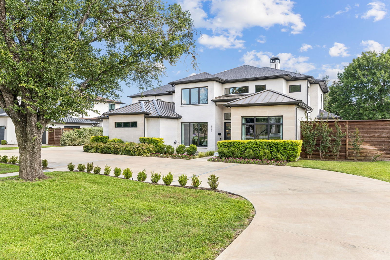
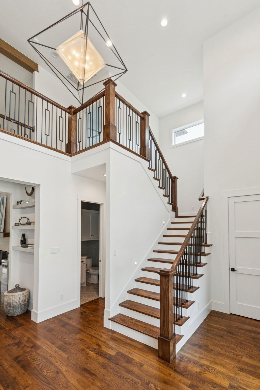
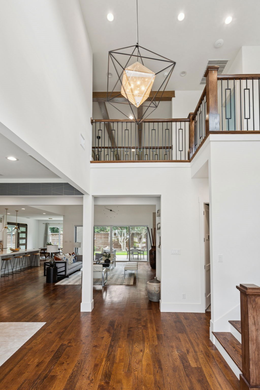
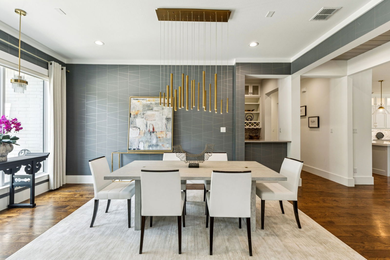
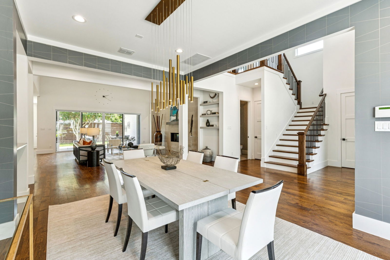
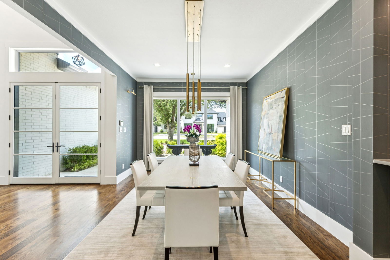
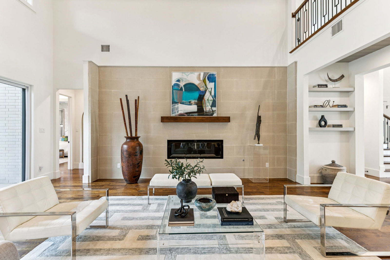
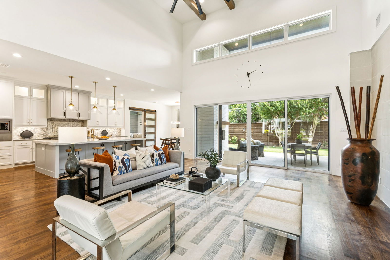
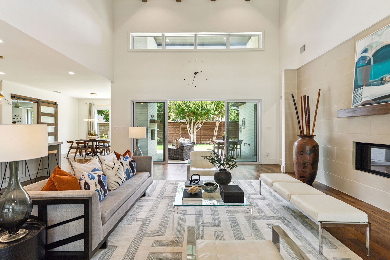
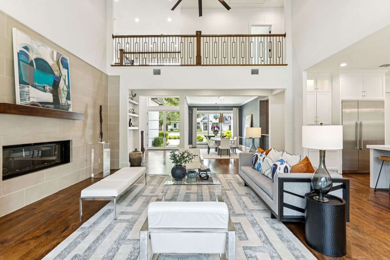
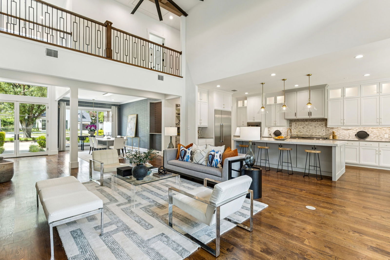
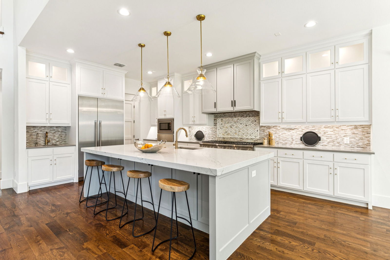
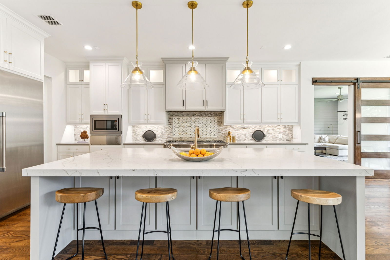
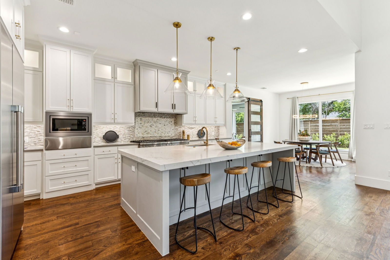
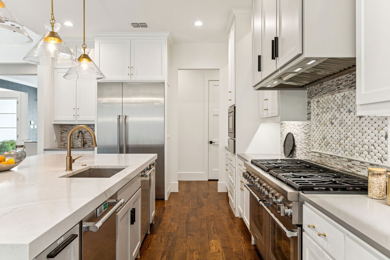
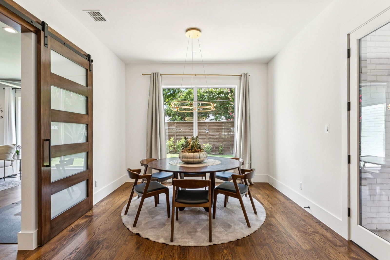
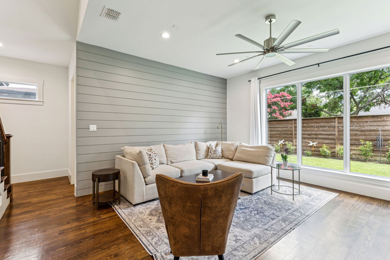
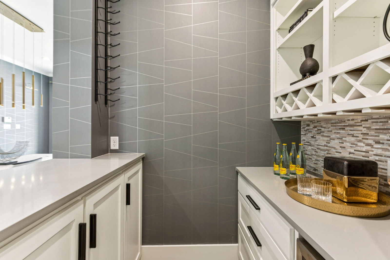
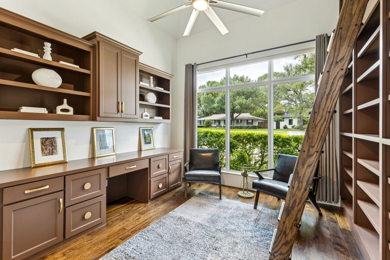
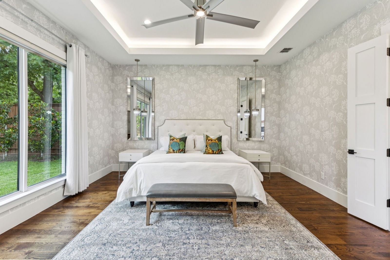
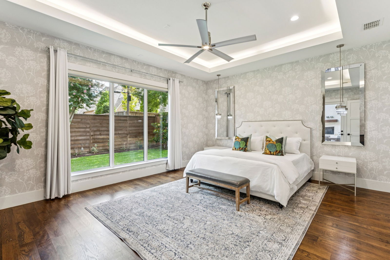
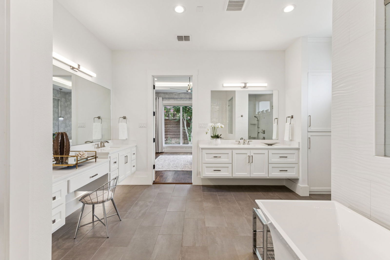
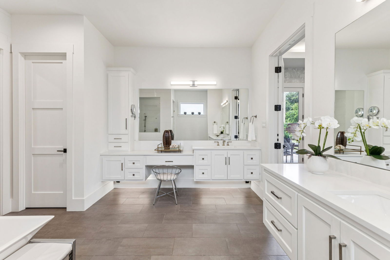
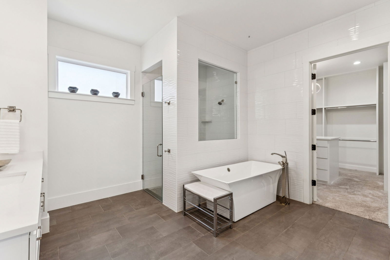
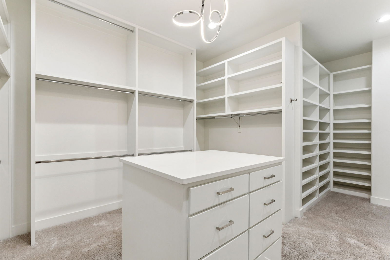
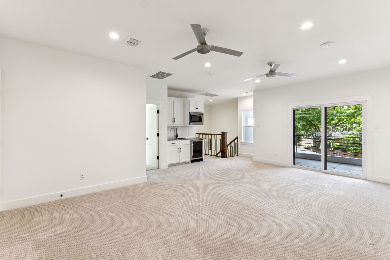
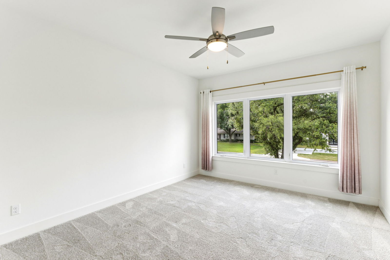
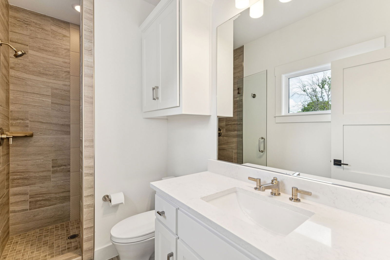
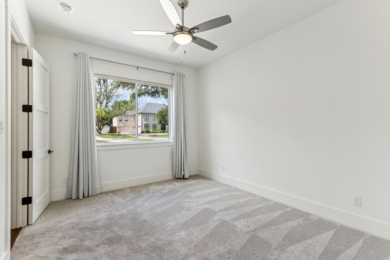
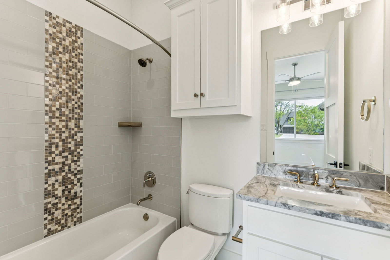
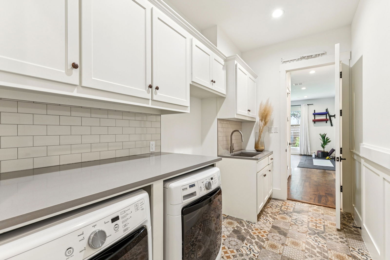
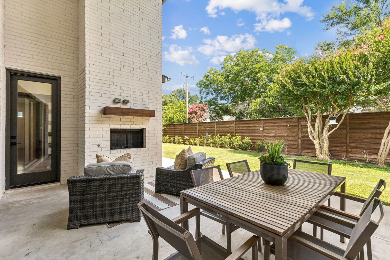
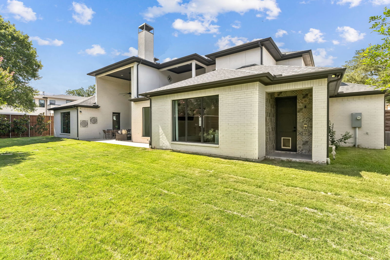
/u.realgeeks.media/forneytxhomes/header.png)