8222 San Leandro Dr, Dallas, TX 75218
- $3,199,995
- 5
- BD
- 6
- BA
- 5,128
- SqFt
- List Price
- $3,199,995
- Price Change
- ▲ $199,995 1749095355
- MLS#
- 20886630
- Status
- ACTIVE
- Type
- Single Family Residential
- Subtype
- Residential
- Style
- Mid-Century Modern, Detached
- Year Built
- 2025
- Construction Status
- New Construction - Incomplete
- Bedrooms
- 5
- Full Baths
- 5
- Half Baths
- 1
- Acres
- 0.30
- Living Area
- 5,128
- County
- Dallas
- City
- Dallas
- Subdivision
- Forest Hills
- Number of Stories
- 2
- Architecture Style
- Mid-Century Modern, Detached
Property Description
Nestled on one of the neighborhood’s most prestigious streets, this New Contruction home is just a short stroll from the vibrant Dallas Arboretum and the scenic White Rock Lake, quick 10 minutes drive to downtown Dallas. Every detail of this exceptional Forest Hills home has been meticulously crafted to offer a seamless blend of luxury and comfort. Designed with both style and functionality in mind, the home boasts 5 spacious bedrooms, 5.5 luxurious bathrooms, a dedicated office, a versatile media-flex space, and 3 separate utility rooms. The inviting outdoor patio, complete with a built-in grill, is perfect for entertaining and family gatherings. The primary suite features a spa-inspired bath and an expansive walk-in closet. Built for energy efficiency, this custom home is equipped with a high-efficiency HVAC system, a tankless water heater, and full foam encapsulation (R-value 38+). Architectural highlights include natural granite stone exteriors, a stunning floating staircase, and masterful craftsmanship showcased through premium finishes, luxury appliances, and expansive living spaces. Estimated completion for new construction: October 2025
Additional Information
- Agent Name
- Diem Hong Ho
- Amenities
- Fireplace
- Lot Size
- 13,068
- Acres
- 0.30
- Lot Description
- Irregular Lot, Landscaped, Few Trees
- Interior Features
- Bar-Wet, Chandelier, Bar-Dry, Decorative Designer Lighting Fixtures, Double Vanity, Eat-in Kitchen, Granite Counters, Kitchen Island, Multiple Staircases, Open Floorplan, Pantry, Smart Home, Wired for Data, Natural Woodwork, Walk-In Closet(s), Wired Audio
- Flooring
- Tile, Wood
- Foundation
- Slab
- Roof
- Metal, Shingle
- Stories
- 2
- Pool Features
- None
- Pool Features
- None
- Fireplaces
- 1
- Fireplace Type
- Gas
- Exterior
- Gas Grill, Outdoor Grill, Rain Gutters
- Garage Spaces
- 2
- Carport Spaces
- 2
- Parking Garage
- Garage, Garage Door Opener
- School District
- Dallas Isd
- Elementary School
- Sanger
- Middle School
- Gaston
- High School
- Adams
- Possession
- CloseOfEscrow
- Possession
- CloseOfEscrow
- Community Features
- Sidewalks
Mortgage Calculator
Listing courtesy of Diem Hong Ho from Corey Simpson & Associates. Contact: 817-881-8286
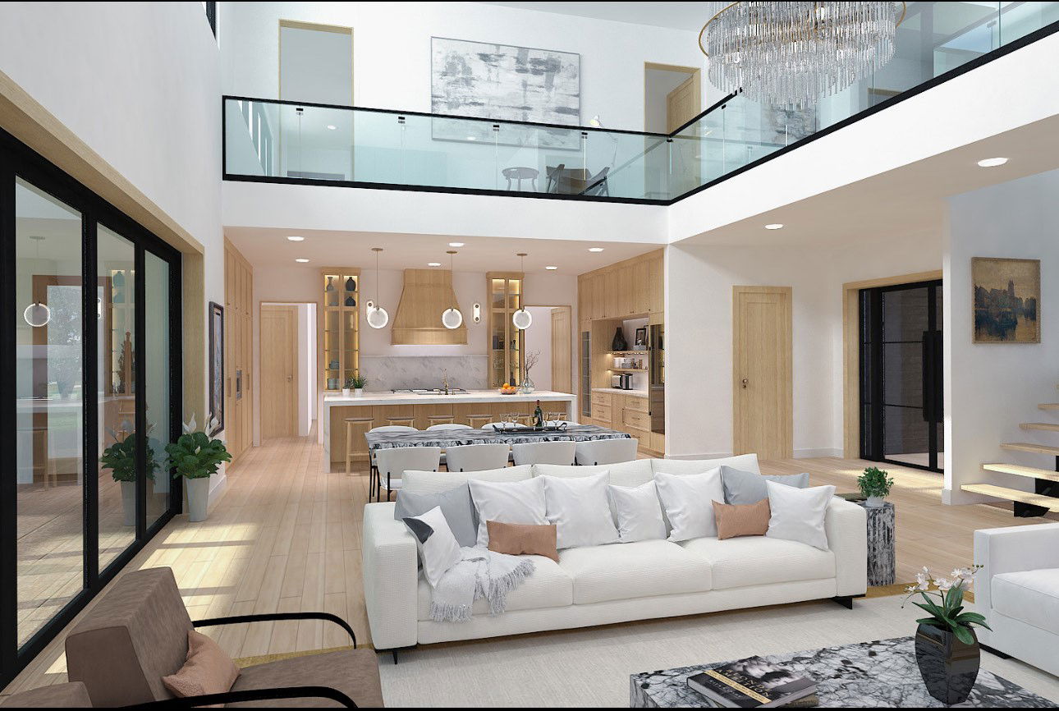
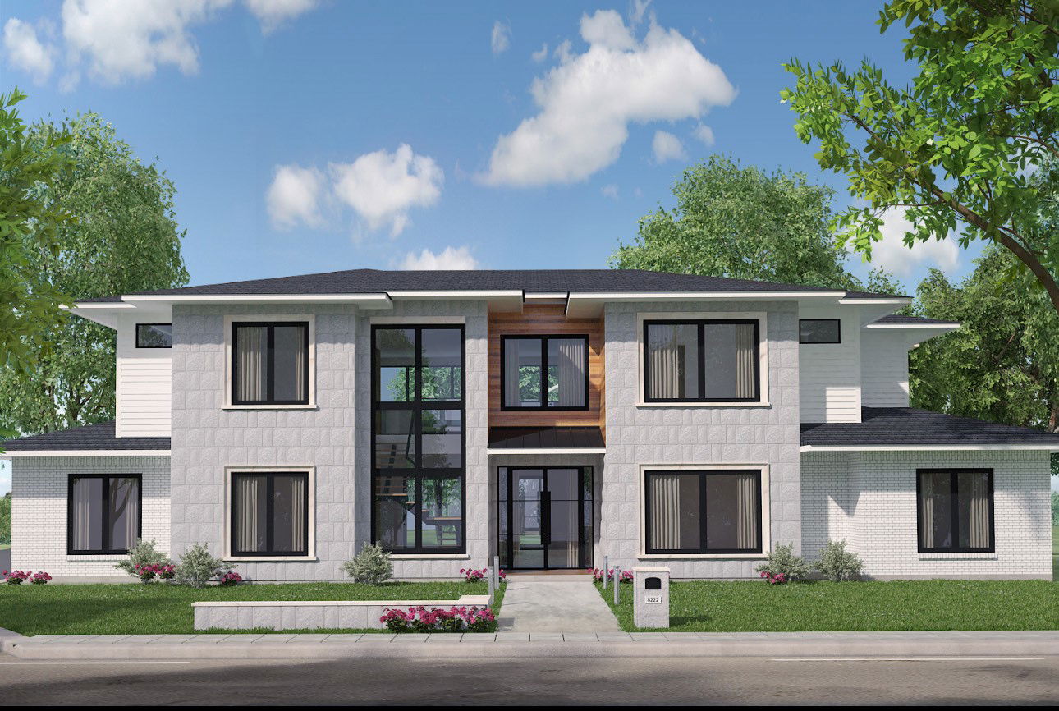
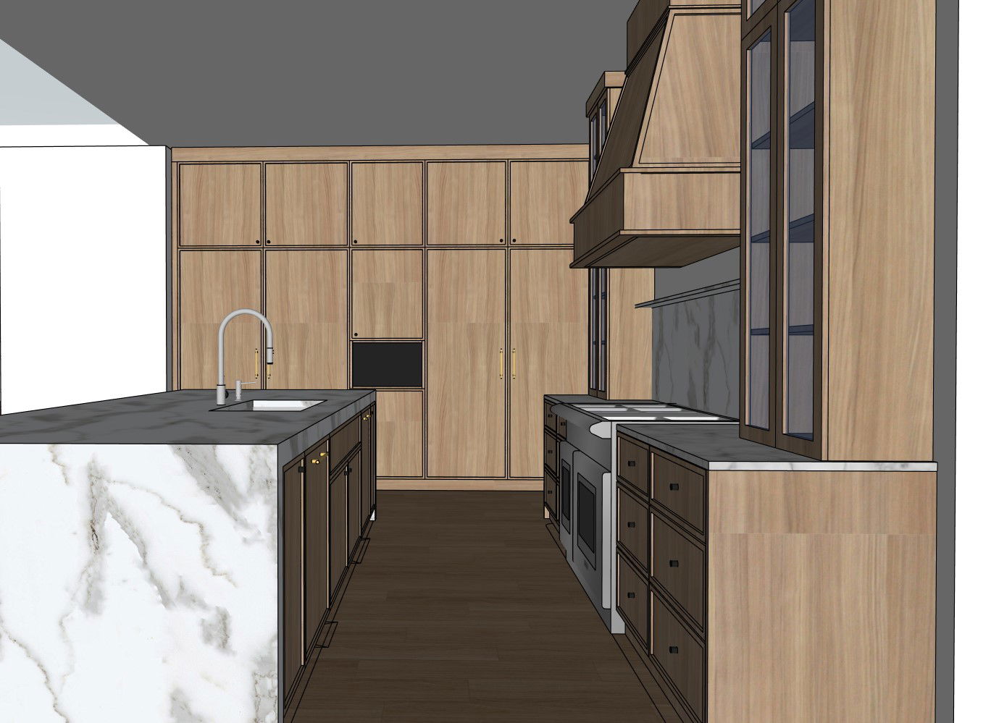
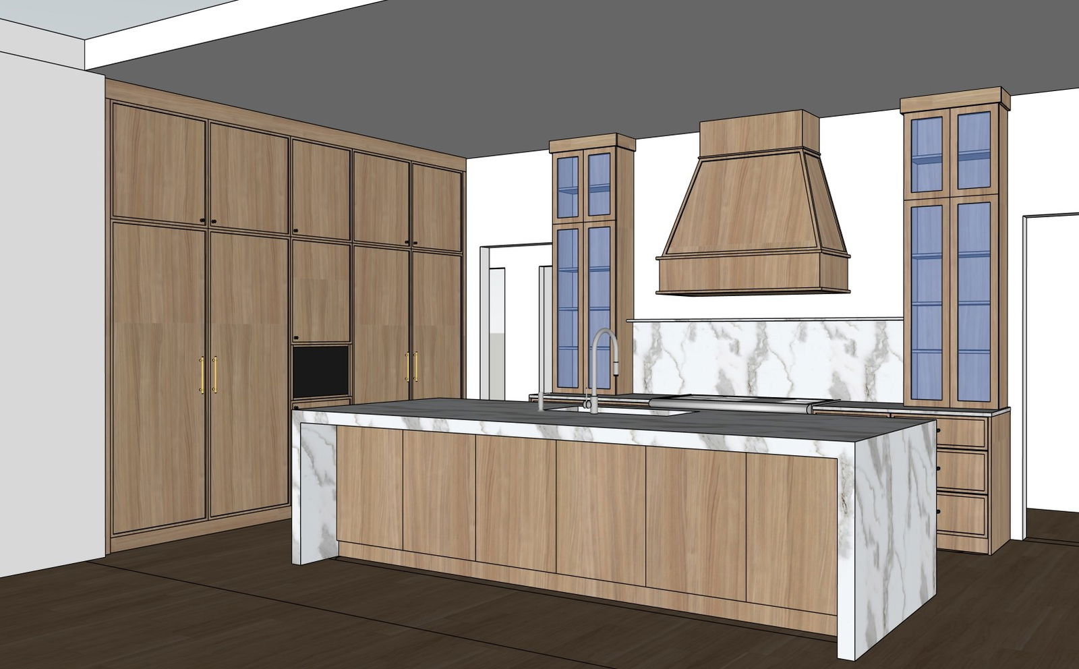
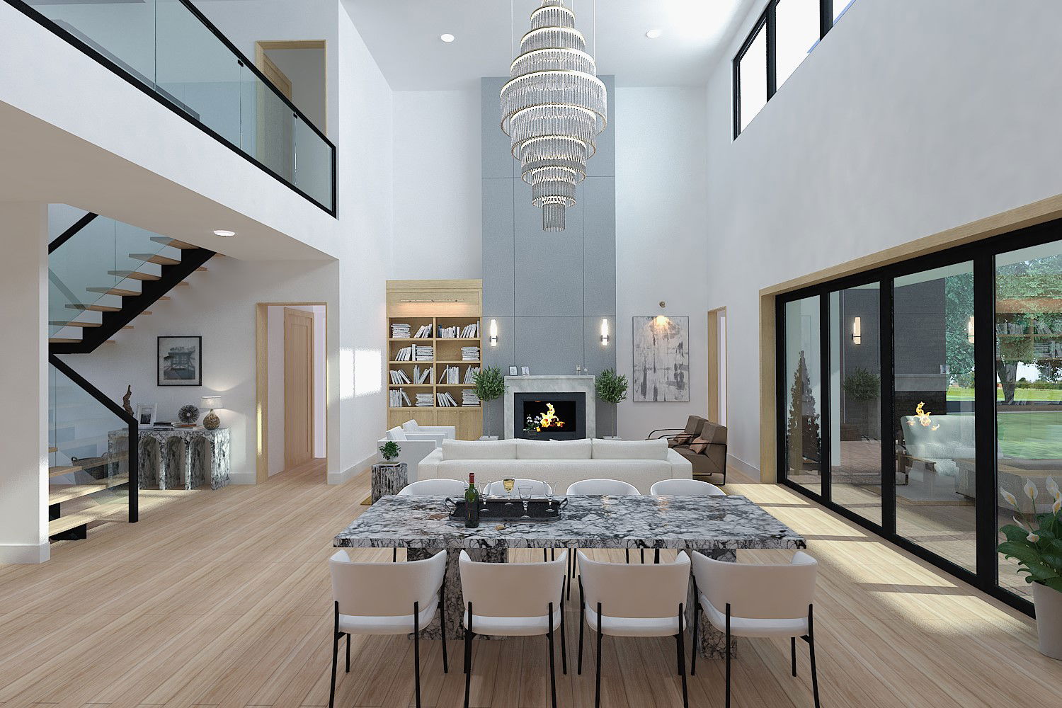
/u.realgeeks.media/forneytxhomes/header.png)