1804 Wittington Pl, Farmers Branch, TX 75234
- $619,950
- 4
- BD
- 4
- BA
- 2,574
- SqFt
- List Price
- $619,950
- Price Change
- ▼ $24,764 1755044324
- MLS#
- 20824389
- Status
- ACTIVE
- Type
- Townhome
- Subtype
- Residential
- Style
- Contemporary, Tudor
- Year Built
- 2025
- Construction Status
- New Construction - Complete
- Bedrooms
- 4
- Full Baths
- 3
- Half Baths
- 1
- Acres
- 0.05
- Living Area
- 2,574
- County
- Dallas
- City
- Farmers Branch
- Subdivision
- The Abbey at Mercer Crossing
- Architecture Style
- Contemporary, Tudor
Property Description
MLS# 20824389 - Built by First Texas Homes - Ready Now! ~ Unlock Up To $205K in Closing Cost Assistance for Qualified Buyers on Select Inventory Homes! Limited time offer—ask a Sales Consultant for details! This newly constructed townhome in Mercer Crossing features a large and spacious three-story plan, meticulously designed to offer both style and comfort. Boasting 4 sizable bedrooms, 3.5 baths, and expansive living areas, this home redefines modern living. The open concept layout creates a seamless flow from the sleek, contemporary kitchen to the light-filled living and dining spaces, perfect for entertaining. The second story houses the luxurious master suite, two additional bedrooms, and a loft space that would be perfect for a home office. The third floor features an oversized flex space that could be used as a spacious fourth bedroom, complete with a walk-in closet and en-suite bathroom, or an entertainment space featuring a private balcony terrace. Don’t miss out on this amazing community!
Additional Information
- Agent Name
- Ben Caballero
- HOA Fees
- $889
- HOA Freq
- Quarterly
- Amenities
- Fireplace
- Lot Size
- 1,981
- Acres
- 0.05
- Lot Description
- Irregular Lot, Landscaped
- Interior Features
- Decorative Designer Lighting Fixtures, Double Vanity, Granite Counters, High Speed Internet, Kitchen Island, Loft, Open Floorplan, Pantry, Cable TV, Vaulted/Cathedral Ceilings, Walk-In Closet(s), Wired Audio
- Flooring
- Carpet, Tile, Wood
- Foundation
- Slab
- Roof
- Composition
- Pool Features
- None, Community
- Pool Features
- None, Community
- Fireplaces
- 1
- Fireplace Type
- Electric, Living Room
- Exterior
- Balcony, Rain Gutters
- Garage Spaces
- 2
- Parking Garage
- Epoxy Flooring, Garage, Garage Door Opener, Garage Faces Rear
- School District
- Carrollton-Farmers Branch Isd
- Elementary School
- Landry
- Middle School
- Bush
- High School
- Ranchview
- Possession
- CloseOfEscrow
- Possession
- CloseOfEscrow
- Community Features
- Club House, Fitness Center, Lake, Playground, Pool, Sidewalks, Near Trails/Greenway
Mortgage Calculator
Listing courtesy of Ben Caballero from HomesUSA.com. Contact: 888-872-6006
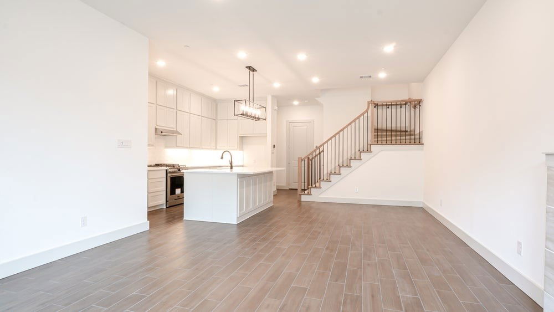
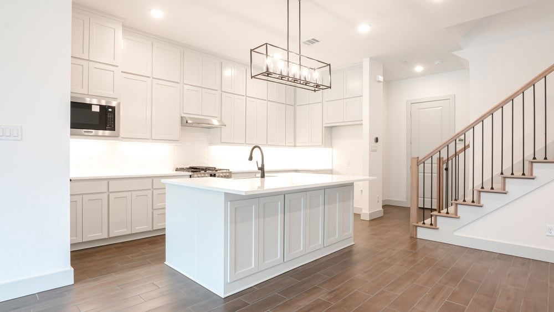
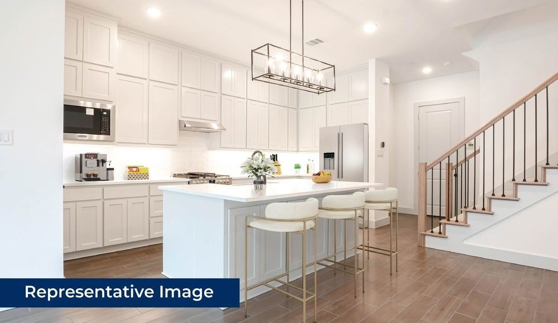
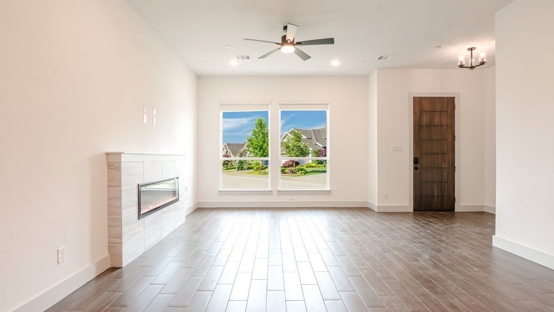
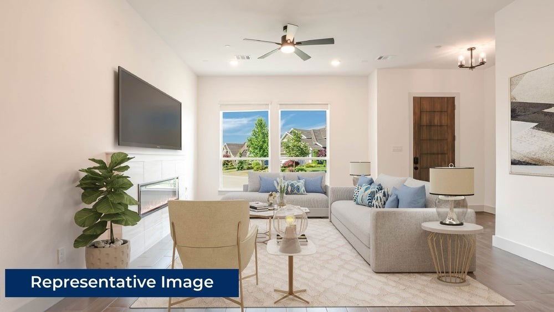
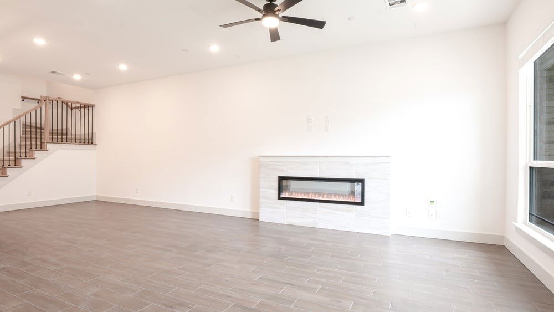
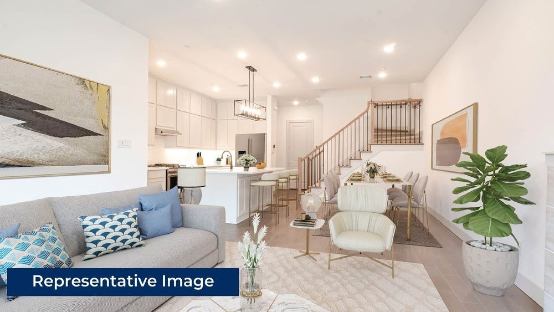
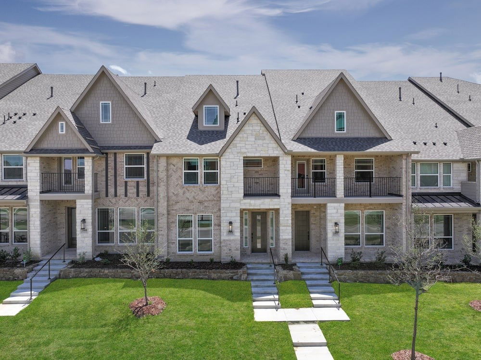
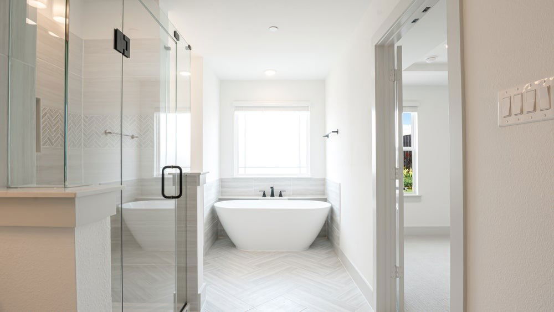
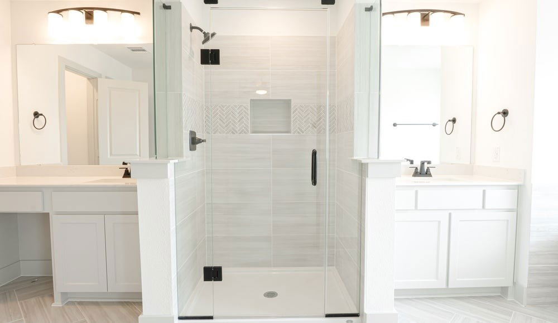
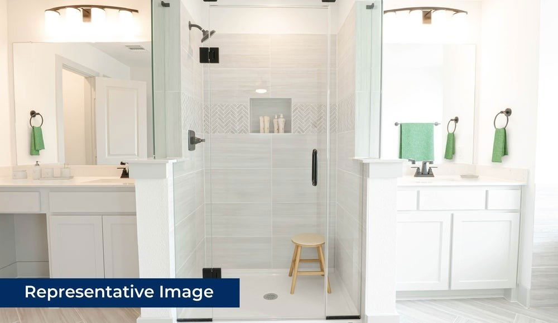
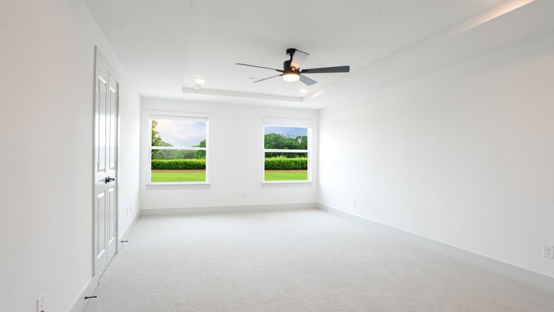
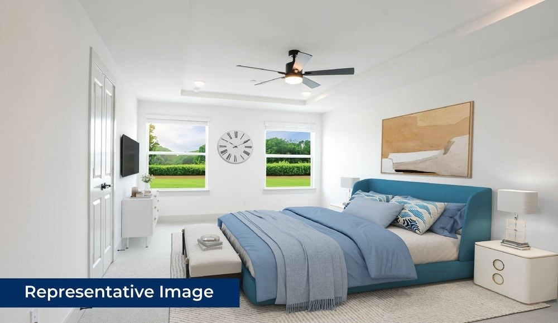
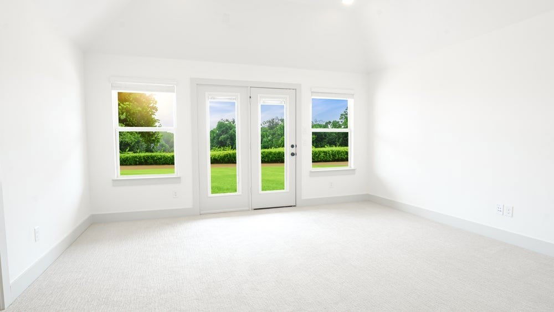
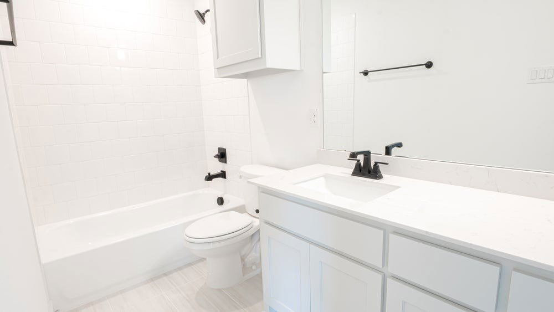
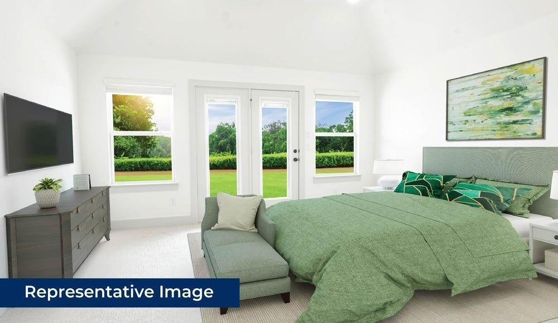
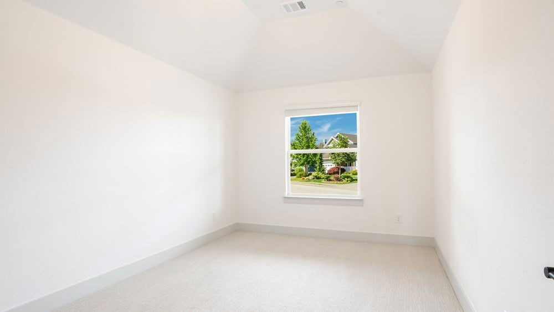
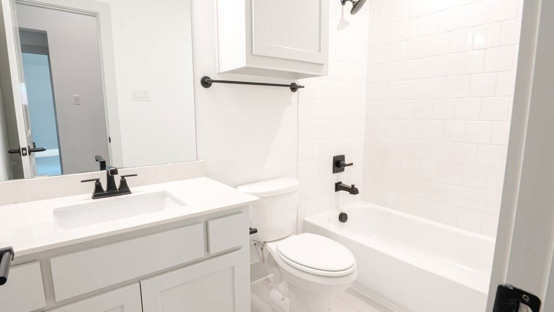
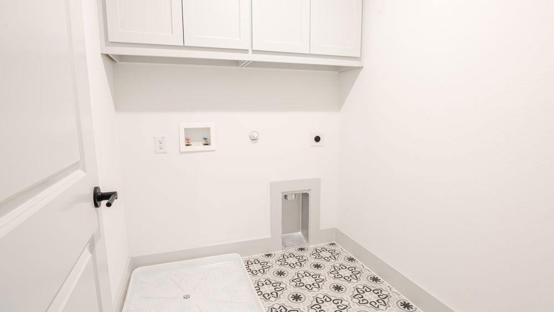
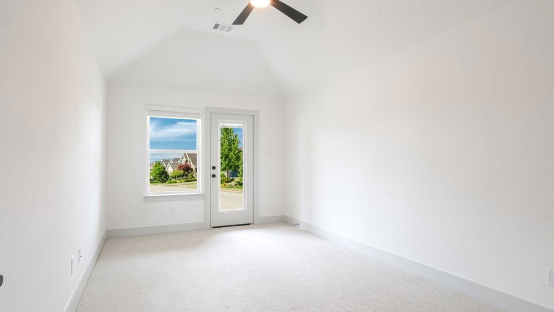
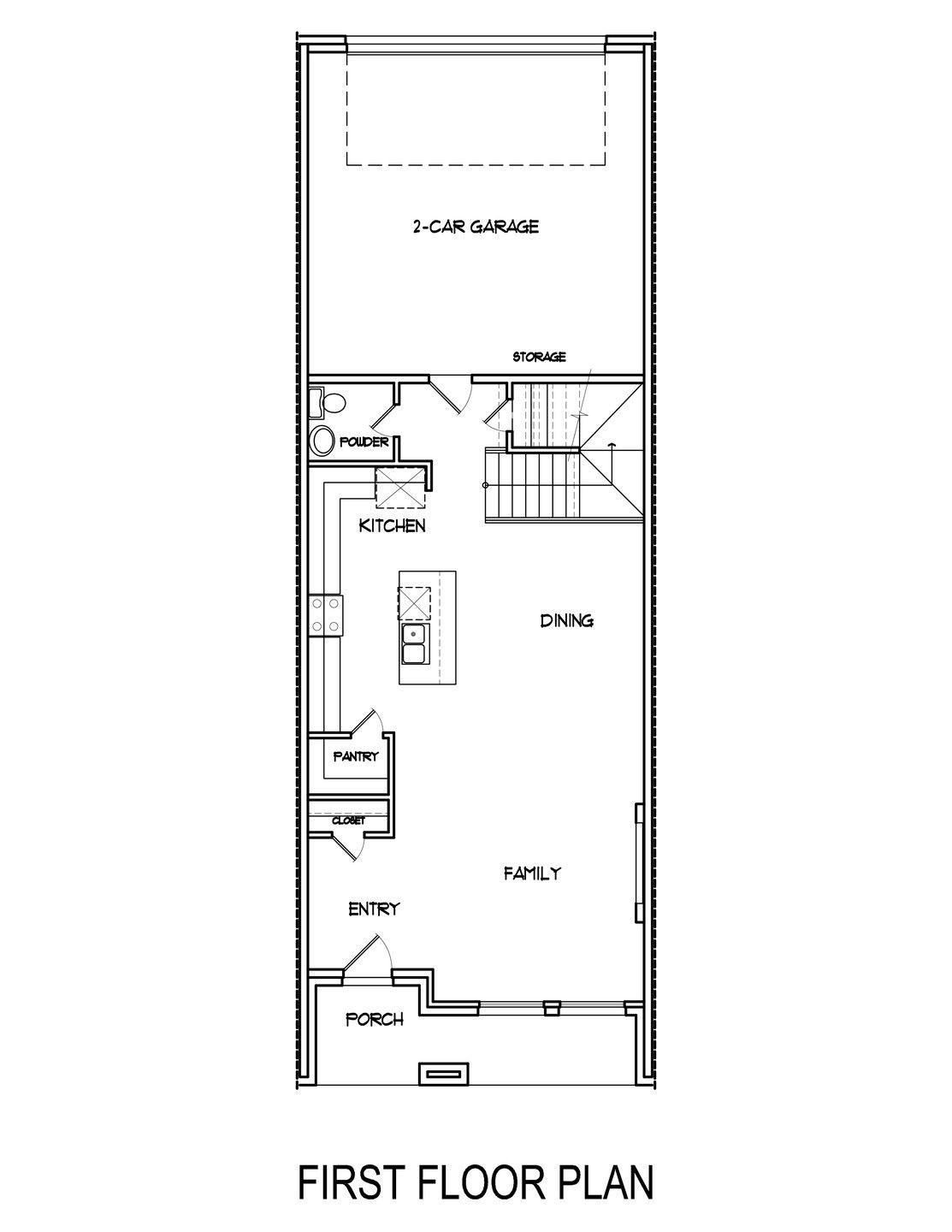
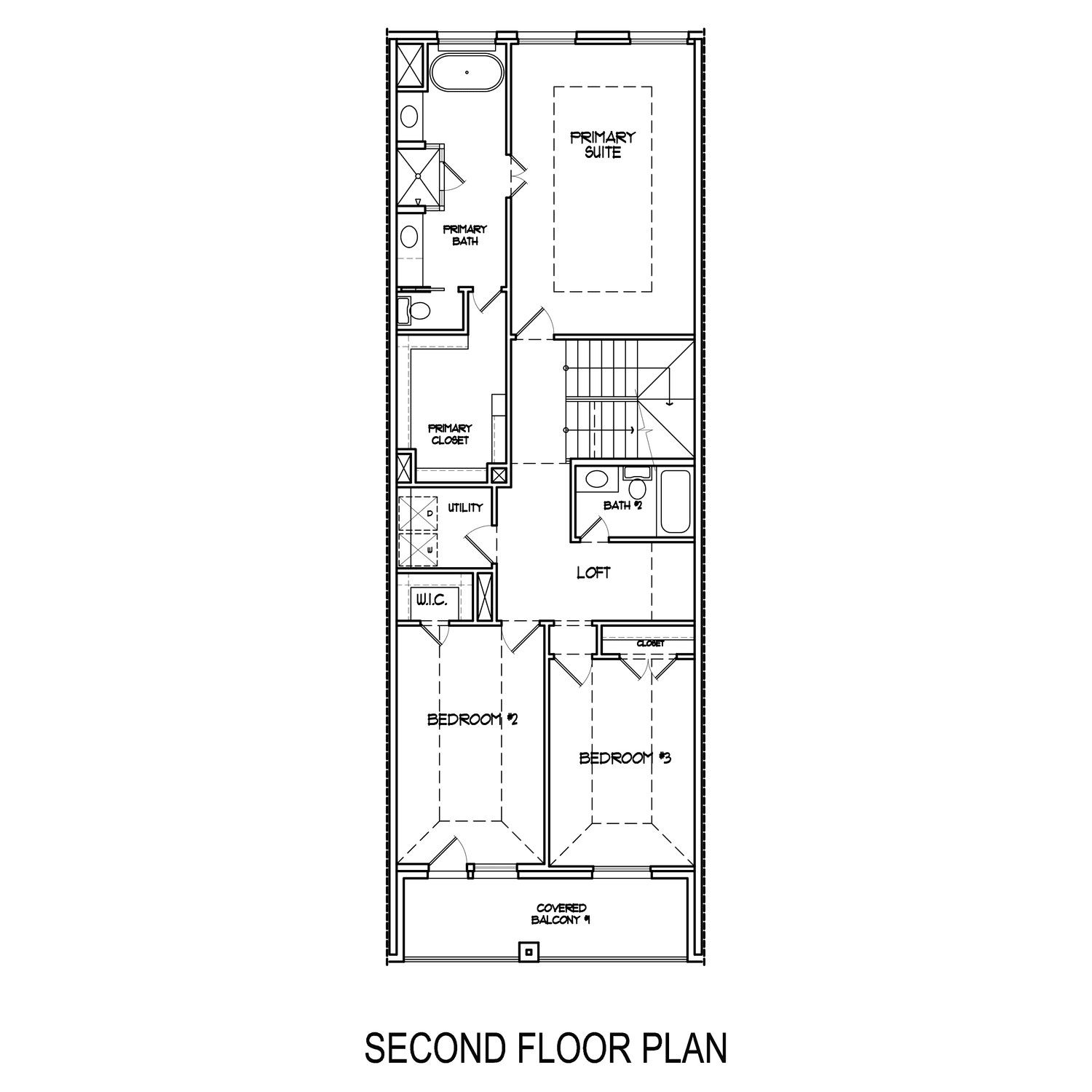
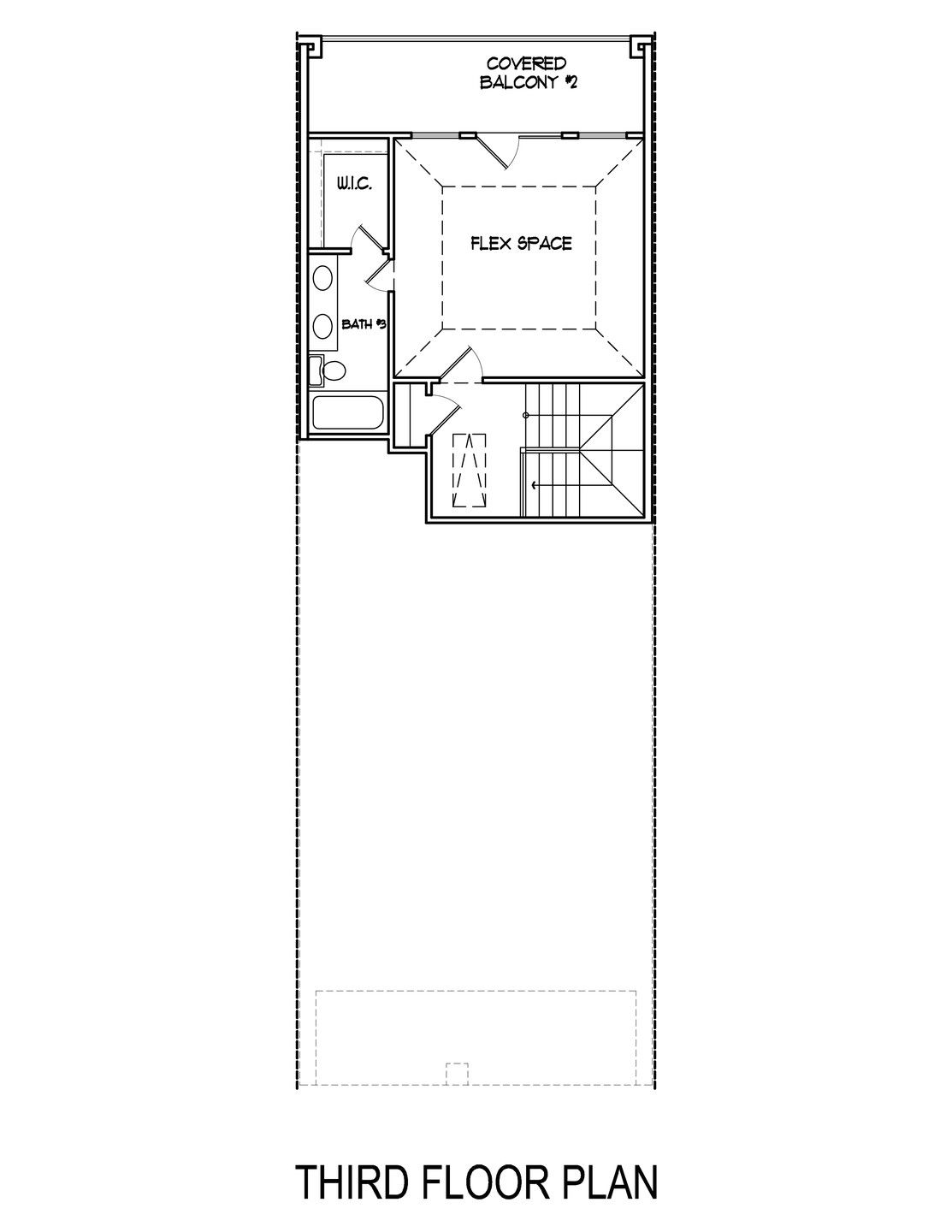
/u.realgeeks.media/forneytxhomes/header.png)