10027 Silvertree Dr, Dallas, TX 75243
- $620,000
- 4
- BD
- 3
- BA
- 3,247
- SqFt
- List Price
- $620,000
- Price Change
- ▼ $20,000 1752196906
- MLS#
- 20815345
- Status
- ACTIVE UNDER CONTRACT
- Type
- Single Family Residential
- Subtype
- Residential
- Style
- Detached
- Year Built
- 1983
- Construction Status
- Preowned
- Bedrooms
- 4
- Full Baths
- 2
- Half Baths
- 1
- Acres
- 0.25
- Living Area
- 3,247
- County
- Dallas
- City
- Dallas
- Subdivision
- Woodbridge 02
- Number of Stories
- 1
- Architecture Style
- Detached
Property Description
Welcome to your dream home - a perfect blend of elegance, comfort, and endless possibilities. Nestled in a serene Dallas neighborhood, this beautifully designed home is spacious and offers a unique floor plan that seamlessly connects indoor and outdoor living through stunning glass doors. Step into the living room, where high ceilings, skylights, and slate flooring create an inviting ambiance. A granite-clad fireplace serves as the focal point, providing warmth and charm for gatherings. Adjacent to the living area, the gourmet kitchen awaits the culinary enthusiast. Equipped with premium stainless-steel appliances, granite countertops, custom cabinetry, and a striking tumbled slate backsplash, this kitchen is both functional and stylish. Whether it's a cozy den for movie nights or a formal dining room for hosting dinner parties, this home caters to your needs. Retreat to the luxurious master suite, your private sanctuary. The spa-like bathroom features a cozy fireplace, jetted tub, double vanities, and room for a flat-screen TV, offering a tranquil escape from the day's hustle and bustle. Additional bedrooms are generously sized, providing comfort and versatility. Step outside to your personal oasis. The covered patio is perfect for entertaining, while the sparkling, recently updated pool (new heater) promises year-round enjoyment. A dedicated dog area ensures your furry friends have their own space, and a tranquil Zen Garden offers a peaceful retreat for meditation or relaxation. Dallas is renowned for its vibrant arts scene, diverse culinary experiences, and rich cultural heritage. Don't miss the opportunity to make this exceptional property your own. Proudly claim Your Piece of Texas!
Additional Information
- Agent Name
- Bill Moomaw
- Unexempt Taxes
- $14,111
- HOA Fees
- $150
- HOA Freq
- Annually
- Amenities
- Fireplace, Pool
- Lot Size
- 10,672
- Acres
- 0.25
- Lot Description
- Landscaped
- Interior Features
- Bar-Wet, Decorative Designer Lighting Fixtures, Double Vanity, Eat-in Kitchen, High Speed Internet, Kitchen Island, Open Floorplan, Other, Pantry, Cable TV, Vaulted/Cathedral Ceilings, Natural Woodwork, Walk-In Closet(s)
- Flooring
- Carpet, Slate/Marble, Wood
- Foundation
- Slab
- Roof
- Shingle
- Stories
- 1
- Pool
- Yes
- Pool Features
- Gunite, Heated, In Ground, Pool, Water Feature
- Pool Features
- Gunite, Heated, In Ground, Pool, Water Feature
- Fireplaces
- 2
- Fireplace Type
- Gas, Gas Starter, Living Room, Master Bedroom
- Exterior
- Rain Gutters
- Garage Spaces
- 2
- Parking Garage
- Driveway, Garage, Storage
- School District
- Richardson Isd
- Elementary School
- Audelia Creek
- High School
- Berkner
- Possession
- CloseOfEscrow
- Possession
- CloseOfEscrow
Mortgage Calculator
Listing courtesy of Bill Moomaw from Regal, REALTORS. Contact: 972-771-6970
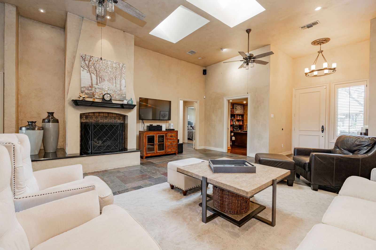
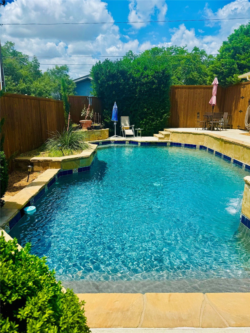
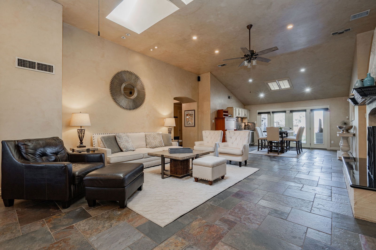
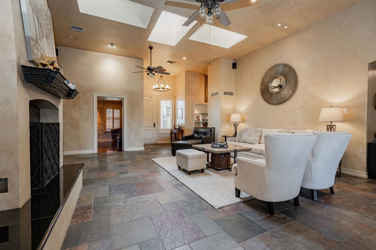
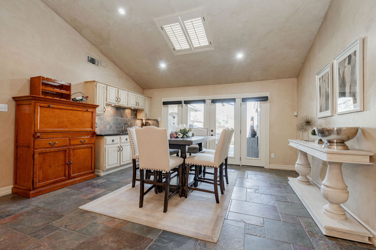
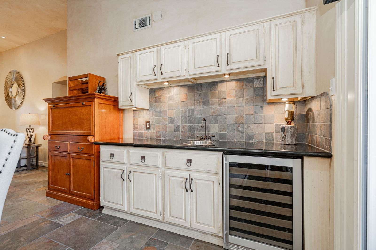
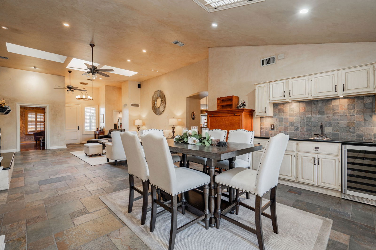
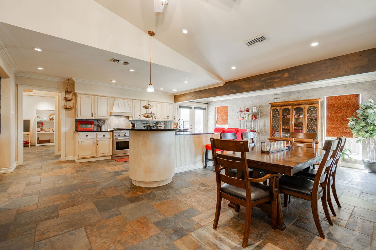
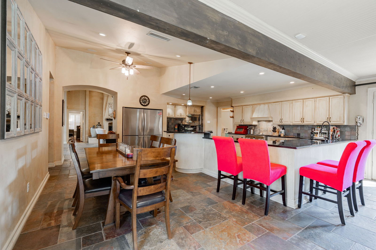
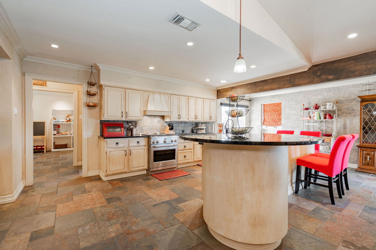
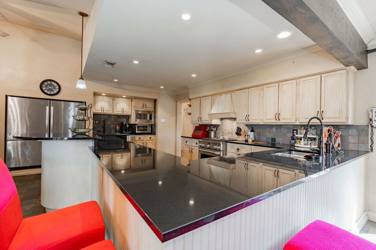
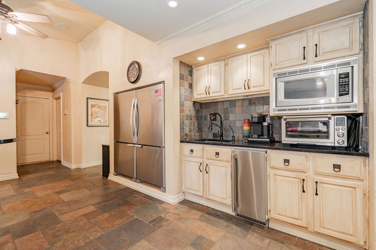
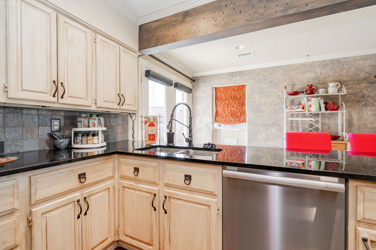
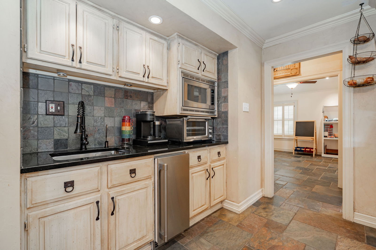
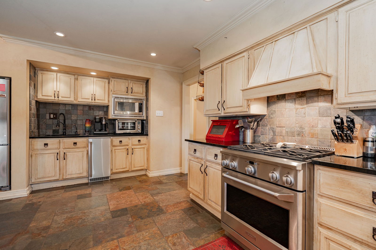
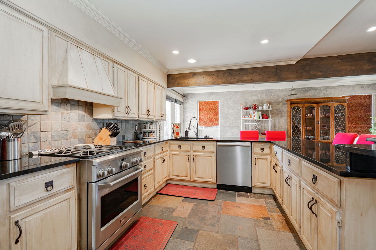
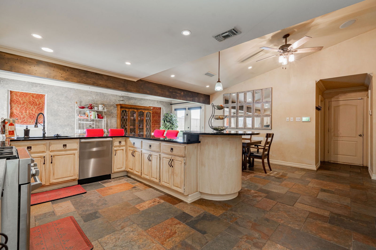
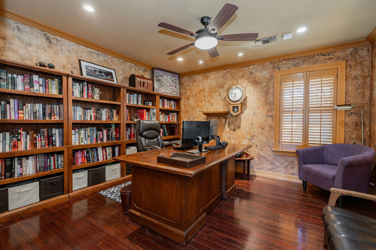
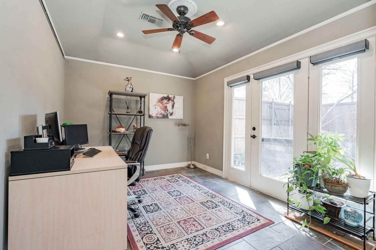
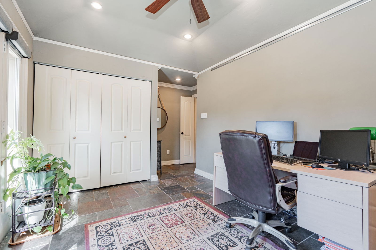
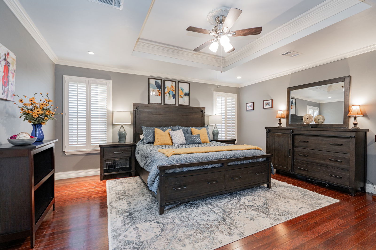
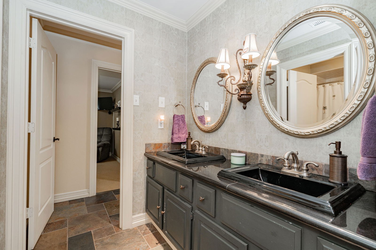
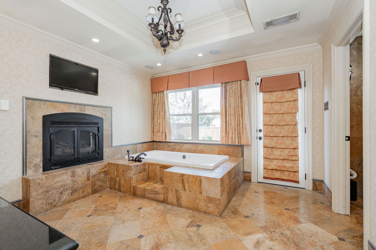
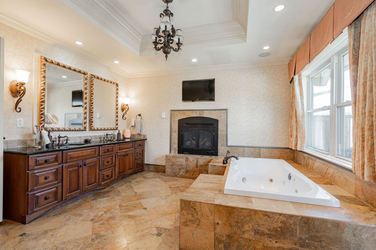
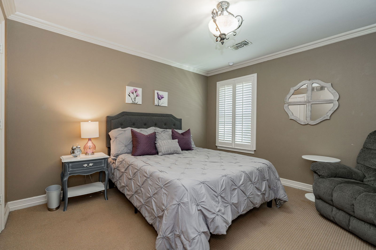
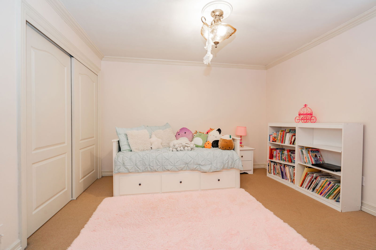
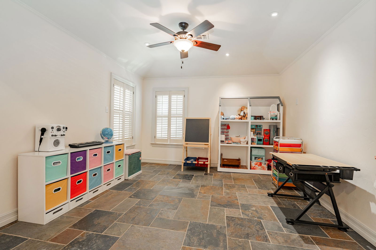
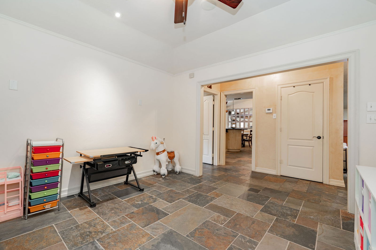
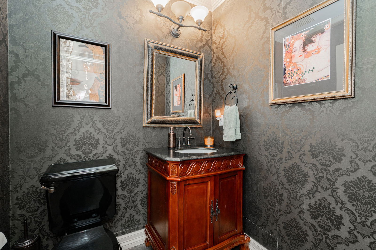
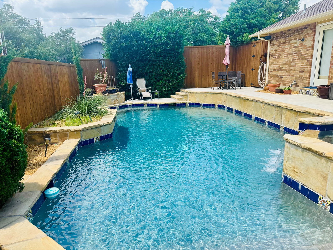
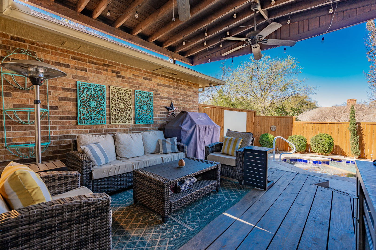
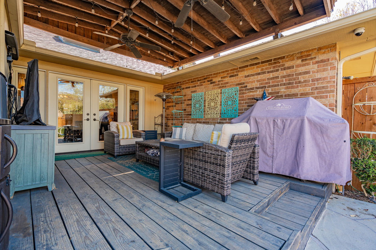
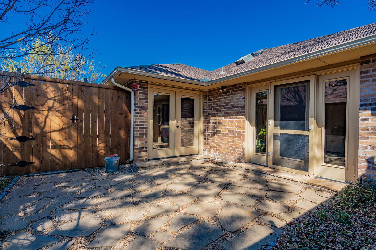
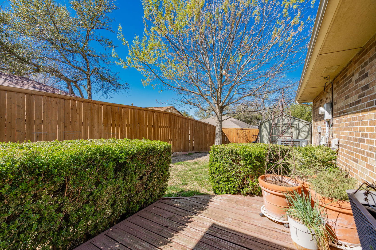
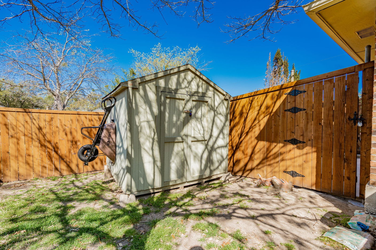
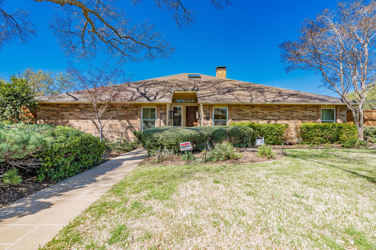
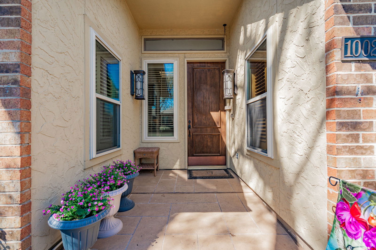
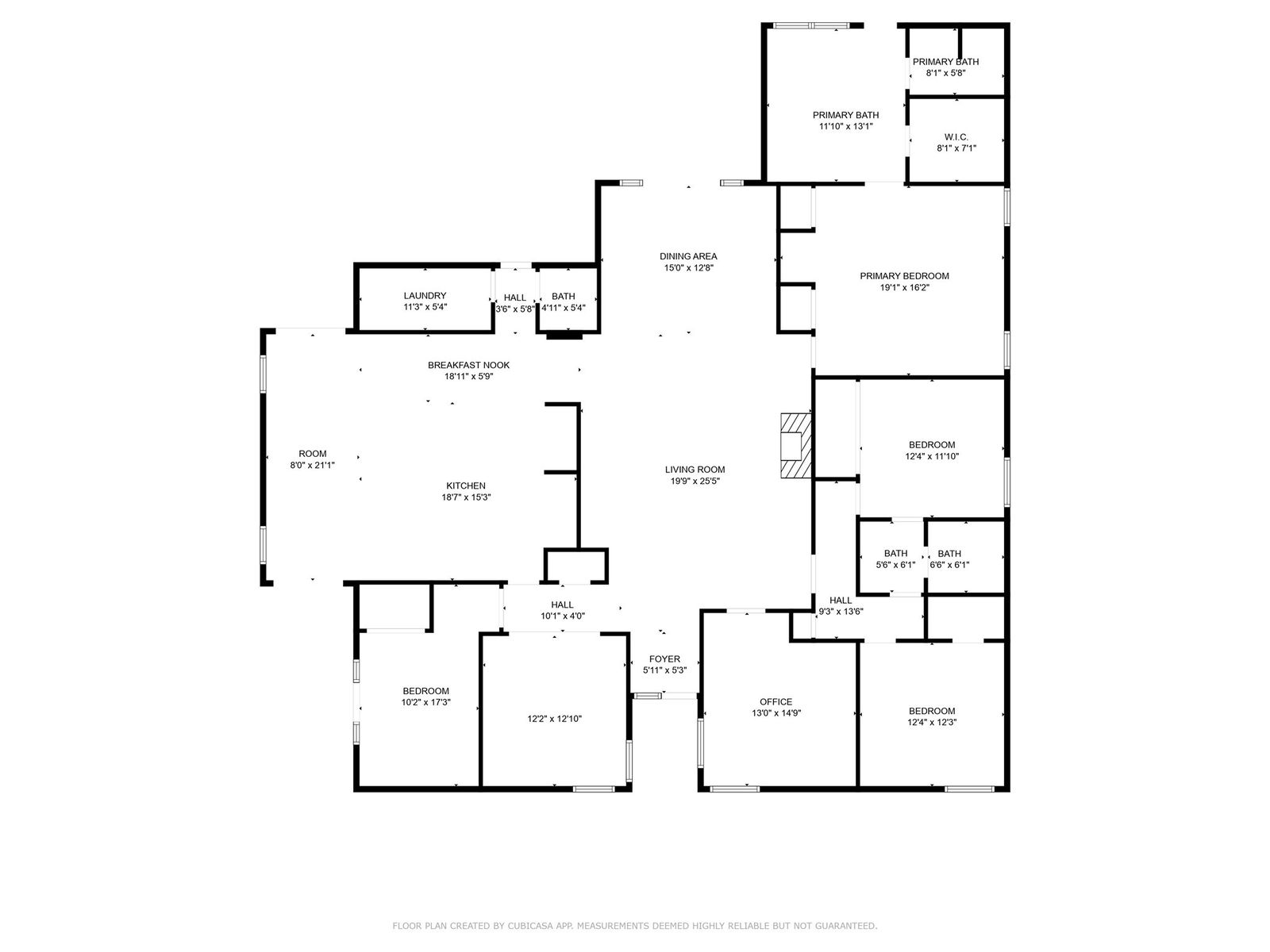
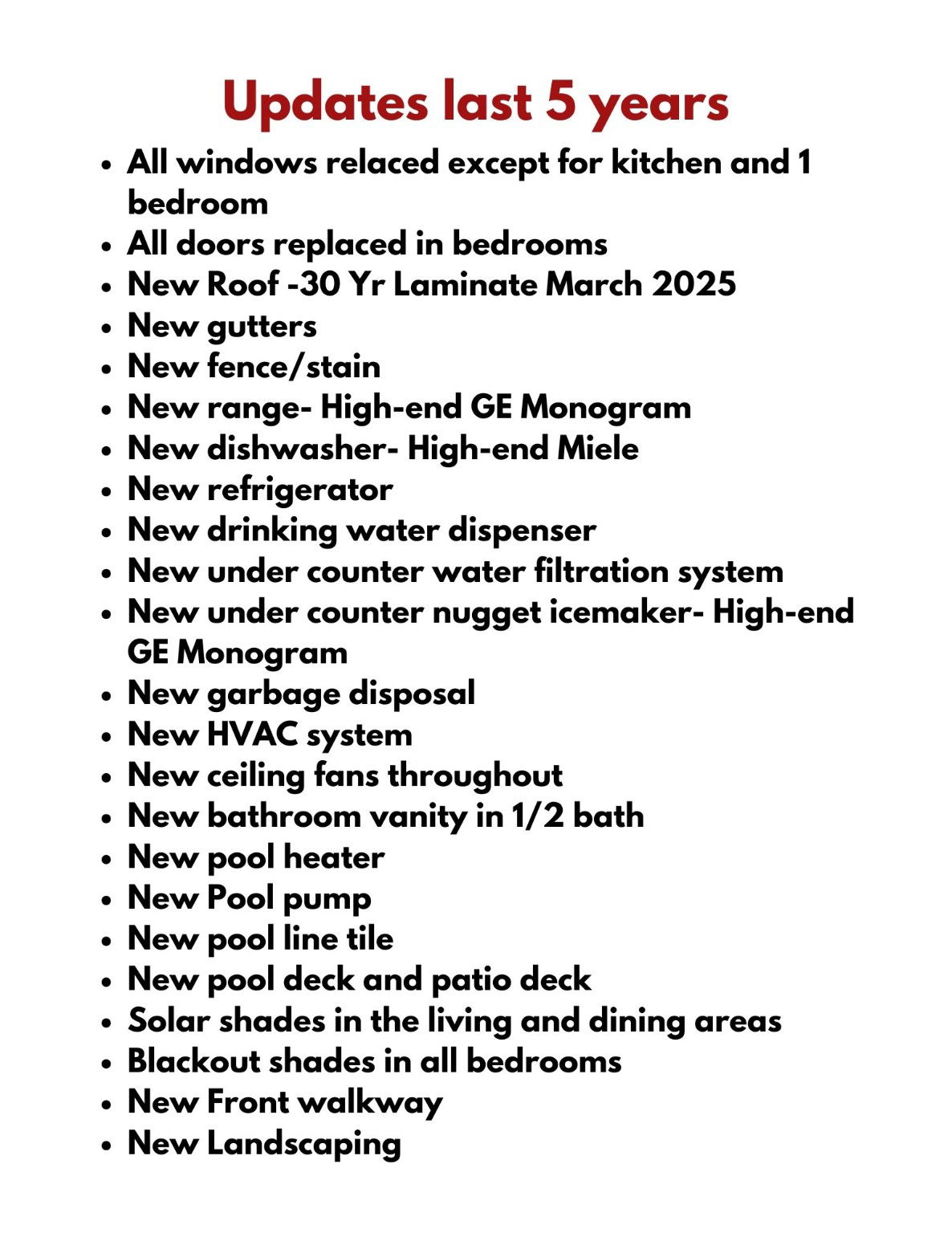
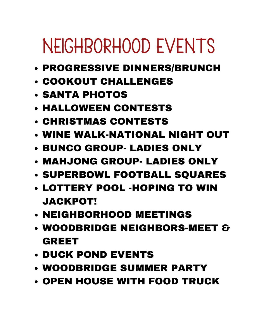
/u.realgeeks.media/forneytxhomes/header.png)