5314 Swiss Ave, Dallas, TX 75214
- $3,200,000
- 4
- BD
- 6
- BA
- 6,187
- SqFt
- List Price
- $3,200,000
- Price Change
- ▼ $300,000 1751705438
- MLS#
- 20947599
- Status
- ACTIVE
- Type
- Single Family Residential
- Subtype
- Residential
- Style
- Mediterranean, Detached
- Year Built
- 1916
- Construction Status
- Preowned
- Bedrooms
- 4
- Full Baths
- 4
- Half Baths
- 2
- Acres
- 0.44
- Living Area
- 6,187
- County
- Dallas
- City
- Dallas
- Subdivision
- Munger Place
- Architecture Style
- Mediterranean, Detached
Property Description
Prominently situated on a coveted corner lot along the prestigious Swiss Ave. A distinguished estate—1 of only 5 designated Dallas Historical Landmarks. Stands as a testament to early 20th-century grandeur & architectural brilliance. Designed in 1916 by renowned Hal Thomson, the residence marries the historic elegance that marked Mr. Thomson's attention to detail with contemporary luxury. The main house with a grand great room with Venetian plaster walls & sunroom over looking a secret garden. Elegant fml. dining rm has original chandeliers & sconces, 4 spacious bedrooms, 4 full baths, 2 half baths & library. Interior is adorned with soaring ceilings, oak hardwoods, dentate ceiling crown molding, handcrafted fireplaces & many steel casement windows letting in natural light, all culminating elegance & sophistication. Gourmet kitchen with 2 sinks, 2 dw, Wolf range with double ovens, microwave, warming drawer, quartzite counters, hidden sect desk, walk-in pantry, glass-front cabinets with lighting, ice maker, large & mini refrig & more. Primary suite is a private sanctuary. Bath features heated floors, luxury duo shower with rain & sauna features & heated tub. Sonos system serves many rooms & primary suite has separate sound for the shower. Huge media rm. equipped with mini fridge, microwave & theater equip. An elevator services the 1st & 2nd floor. Exterior is equally captivating with extensive landscaping, side Loggia patio, grand front walkway lit by tree-mounted spotlights, & a matching chicken coop providing fresh eggs daily. Backyard oasis has sparkling pool, hot tub, garden beds, lighting & an approx. 800-sq. ft. carriage guest house with the 1916 telephone & additional space not in the main sq. ft. Dog shower in mudroom & outdoor shower are adjacent to the pool area. This exceptional estate embodies the perfect blend of historical significance and modern comfort, offering a rare opportunity to own a piece of Dallas's rich architectural heritage!
Additional Information
- Agent Name
- Kimberley Smith
- Amenities
- Fireplace, Pool
- Lot Size
- 19,340
- Acres
- 0.44
- Lot Description
- Corner Lot, Landscaped, Many Trees, Sprinkler System-Yard
- Interior Features
- Chandelier, Vaulted/Cathedral Ceilings, Decorative Designer Lighting Fixtures, Eat-in Kitchen, Elevator, High Speed Internet, Kitchen Island, Multiple Staircases, Smart Home, Cable TV, Walk-In Closet(s), Wired Audio
- Flooring
- Wood
- Foundation
- Concrete Perimeter
- Roof
- Slate
- Pool
- Yes
- Pool Features
- Gunite, Heated, In Ground, Outdoor Pool, Pool, Water Feature
- Pool Features
- Gunite, Heated, In Ground, Outdoor Pool, Pool, Water Feature
- Fireplaces
- 2
- Fireplace Type
- Gas Starter
- Exterior
- Awnings, Courtyard, Garden, Lighting, Outdoor Shower, Rain Gutters
- Garage Spaces
- 2
- Parking Garage
- Additional Parking, Garage, Garage Door Opener
- School District
- Dallas Isd
- Elementary School
- Lipscomb
- Middle School
- Long
- High School
- Woodrow Wilson
- Possession
- Negotiable
- Possession
- Negotiable
- Community Features
- Curbs, Sidewalks
Mortgage Calculator
Listing courtesy of Kimberley Smith from Goldmark Realty, Inc.. Contact: 214-668-4663
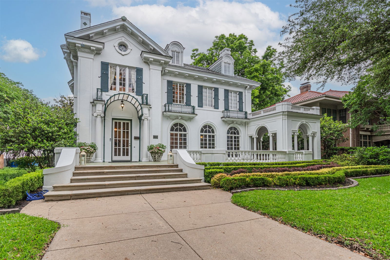
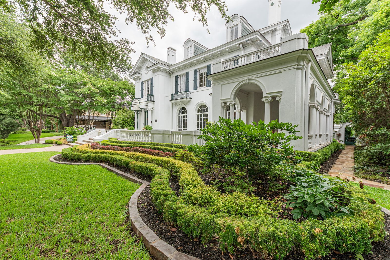
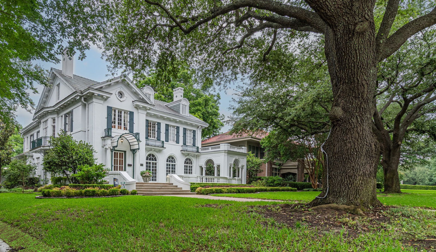
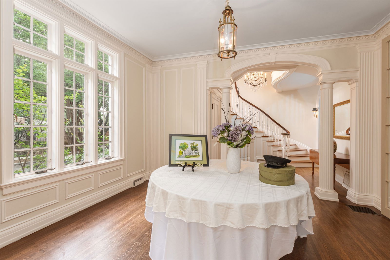
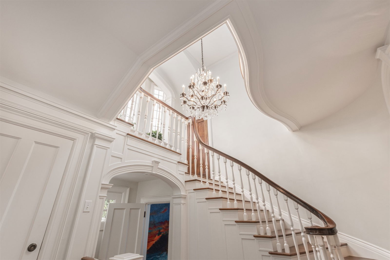
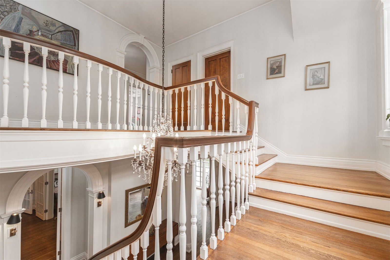
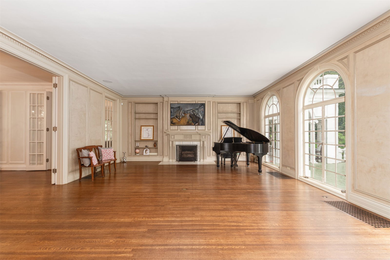
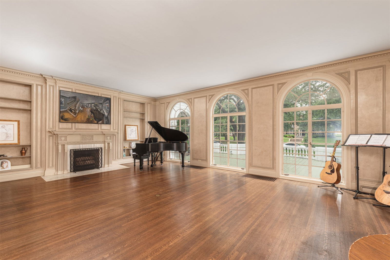
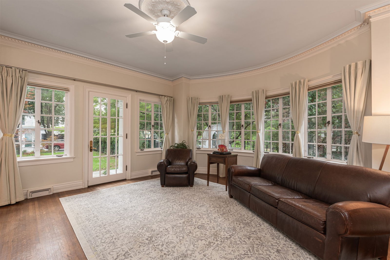
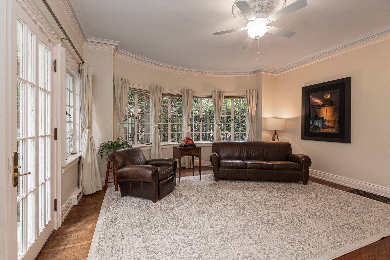
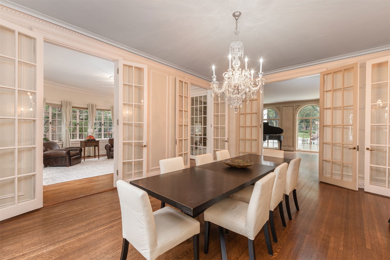
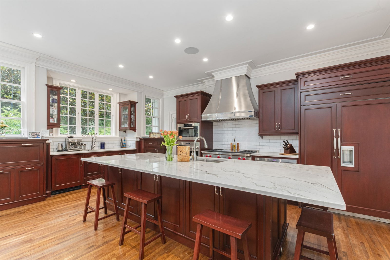
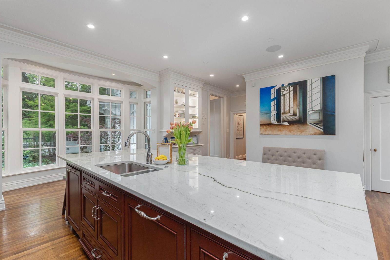
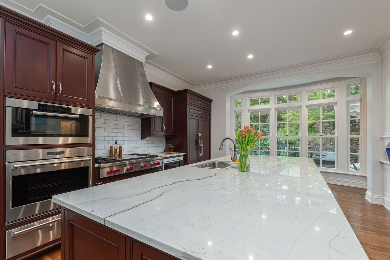
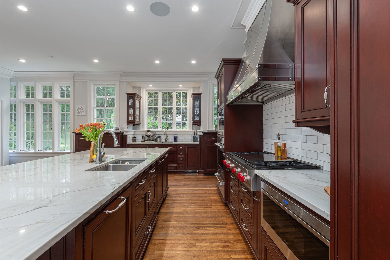
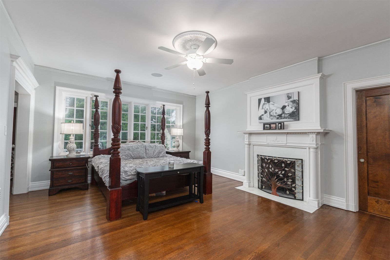
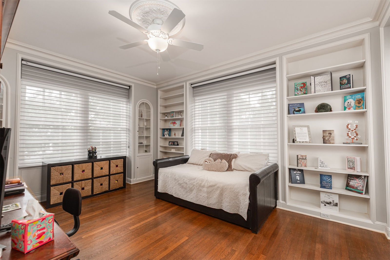
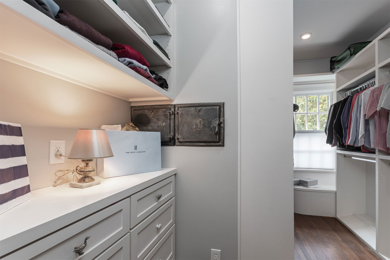
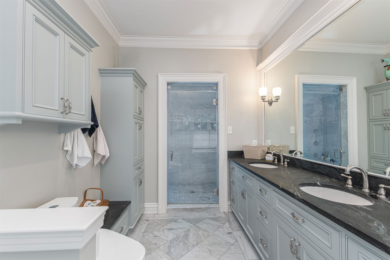
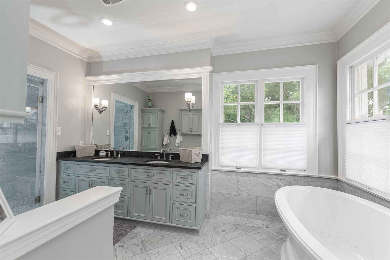
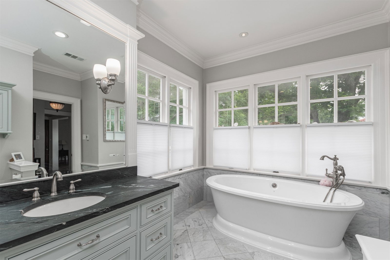
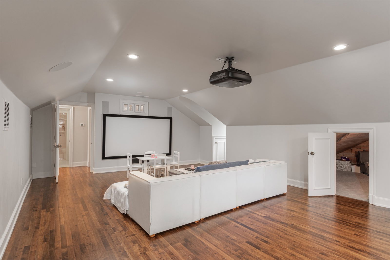
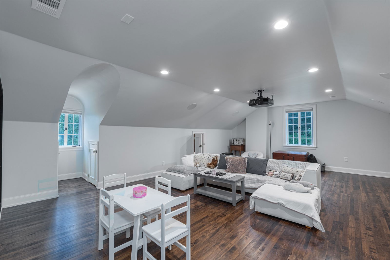
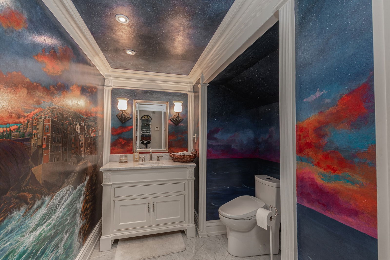
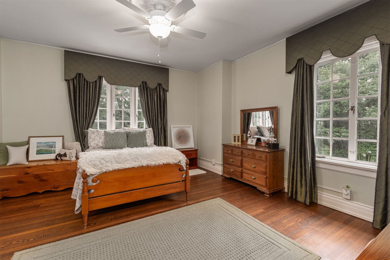
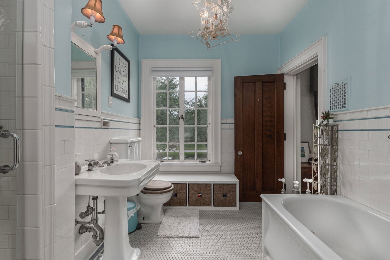
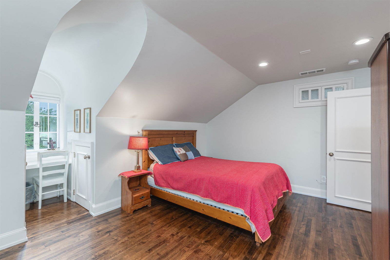
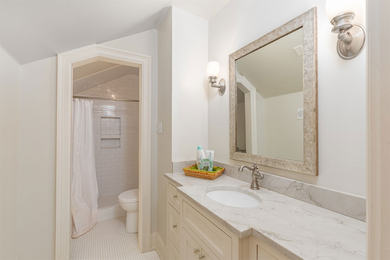
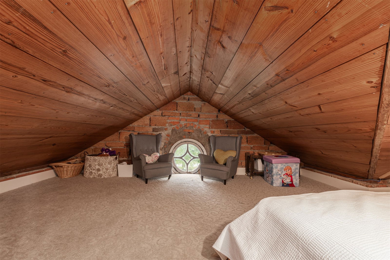
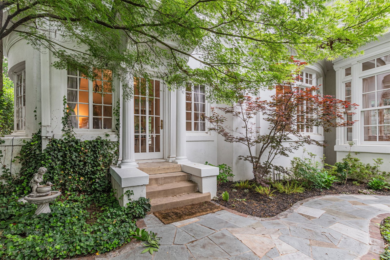
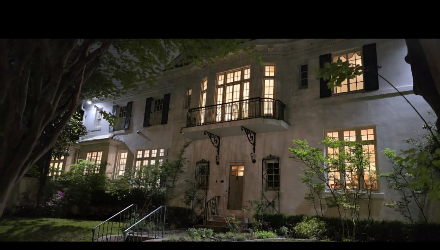
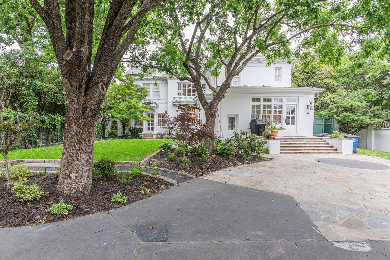
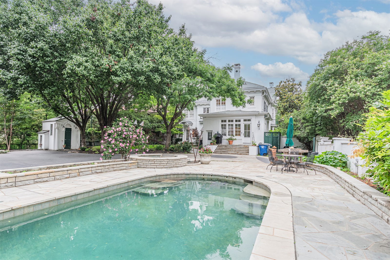
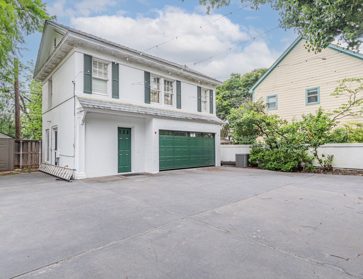
/u.realgeeks.media/forneytxhomes/header.png)