1507 Glade Point Dr, Coppell, TX 75019
- $629,900
- 4
- BD
- 3
- BA
- 2,770
- SqFt
- List Price
- $629,900
- Price Change
- ▼ $20,000 1752796536
- MLS#
- 20956738
- Status
- ACTIVE
- Type
- Single Family Residential
- Subtype
- Residential
- Style
- Traditional, Detached
- Year Built
- 1998
- Bedrooms
- 4
- Full Baths
- 3
- Acres
- 0.21
- Living Area
- 2,770
- County
- Dallas
- City
- Coppell
- Subdivision
- Riverview Estates
- Number of Stories
- 2
- Architecture Style
- Traditional, Detached
Property Description
1507 Glade Point Drive is a wonderful four bedroom and three full bathroom family home in a charming neighborhood in Coppell. Move-in ready. Open enrollment to Coppell ISD for the Riverchase neighborhood. Northwest facing. Cathedral ceilings and many architectural features throughout. Formal living and dining rooms flow into an open concept kitchen and living room. A great layout for entertaining. Breakfast nook for quick meals. Primary, guest bedroom, and two full bathrooms on the first floor. Two bedrooms, full bath, and game room upstairs. The game room is open to the living room below. Oversized garage with space for two cars and approximately 150 square feet of additional storage space. Ample storage space in the walk-in attic. Oversized lot with professional landscape design in front and backyards. Seven Japanese maple trees in the backyard create a quiet oasis. Outdoor seating area and an herb garden. A city green belt with mature trees behind the home provides extra privacy. New paint throughout in 2025. Two new HVAC systems in 2024 (downstairs) and 2021 (upstairs). New retaining wall in 2022, New Fence 2020. Roof replaced in 2018. A short walk to the neighborhood park and playground. A short commute to downtown Dallas. Close to the tech corridor in Irving. 20 minute drive to DFW airport. Access the excellent schools, parks, and community life from this wonderful four bedroom, three full bath home.
Additional Information
- Agent Name
- Dave Gallman
- Unexempt Taxes
- $12,040
- HOA Fees
- $300
- HOA Freq
- Annually
- Amenities
- Fireplace
- Lot Size
- 9,016
- Acres
- 0.21
- Interior Features
- Vaulted/Cathedral Ceilings, Eat-in Kitchen, Granite Counters
- Flooring
- Wood
- Foundation
- Slab
- Roof
- Composition
- Stories
- 2
- Pool Features
- None
- Pool Features
- None
- Fireplaces
- 1
- Fireplace Type
- Gas Log
- Garage Spaces
- 2
- Parking Garage
- Additional Parking
- School District
- Carrollton-Farmers Branch Isd
- Elementary School
- Riverchase
- Middle School
- Bush
- High School
- Ranchview
- Possession
- ClosePlus30To60Days, Negotiable
- Possession
- ClosePlus30To60Days, Negotiable
- Community Features
- Playground, Park
Mortgage Calculator
Listing courtesy of Dave Gallman from Keller Williams Realty DPR. Contact: 310-600-1327
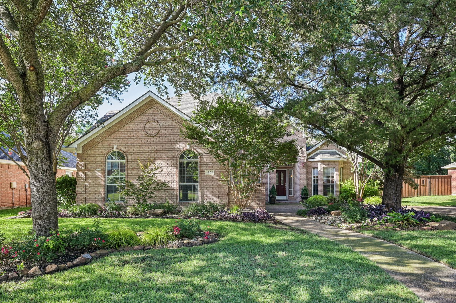
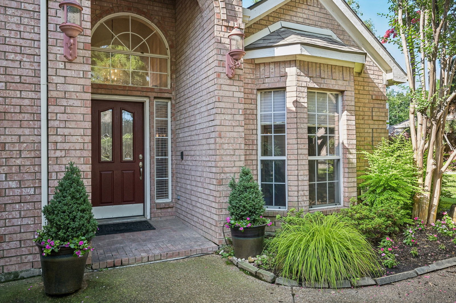
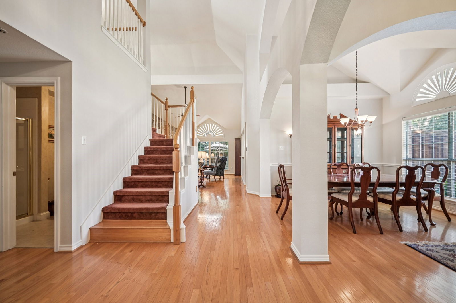
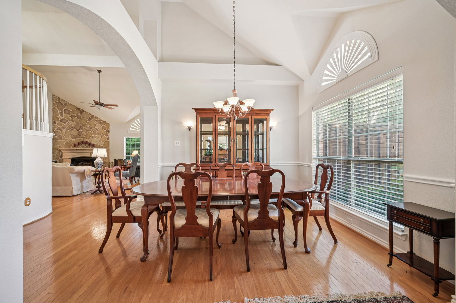
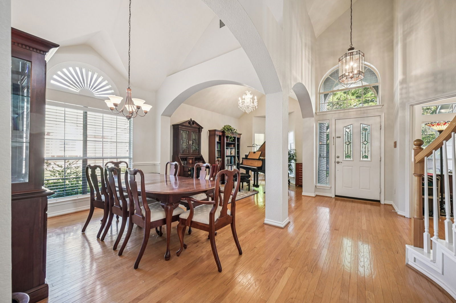
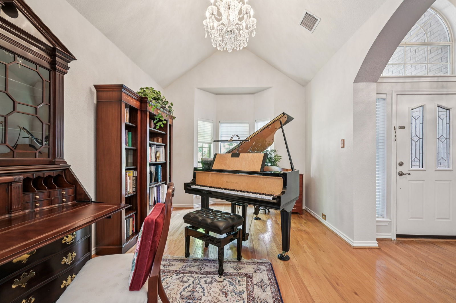
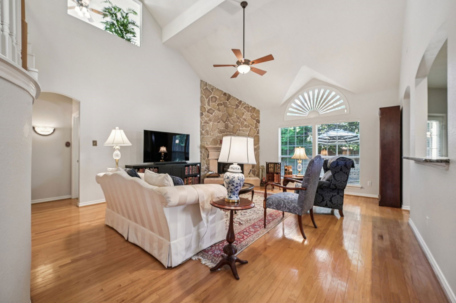
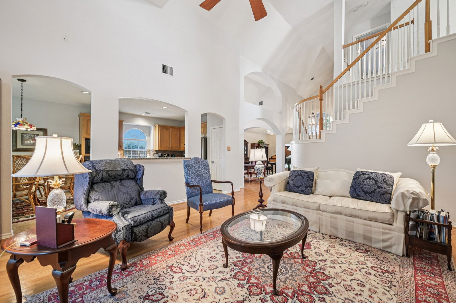
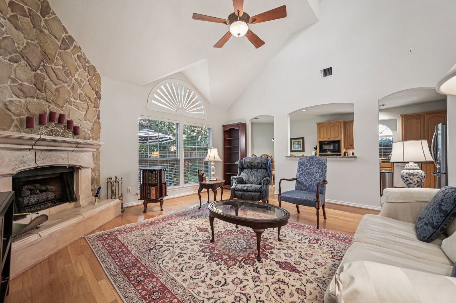
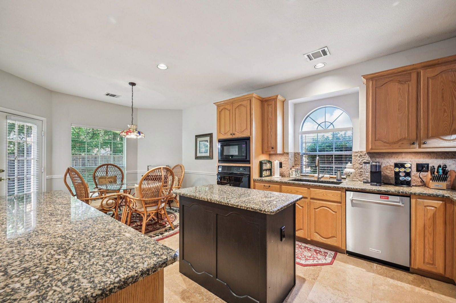
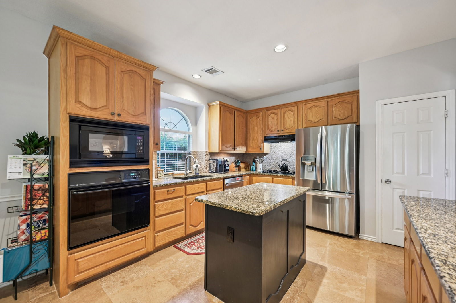
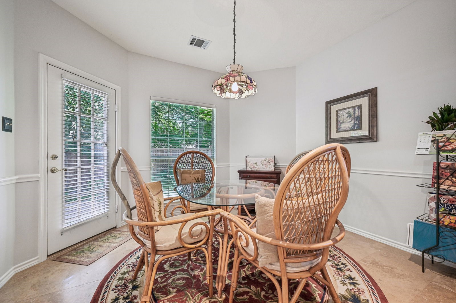
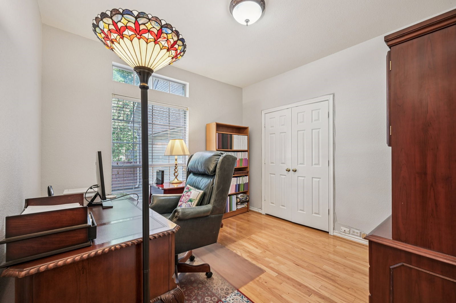
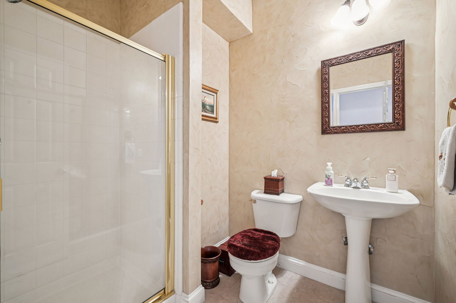
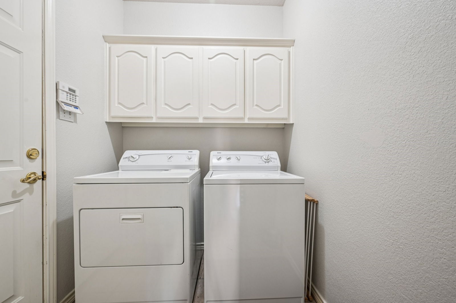
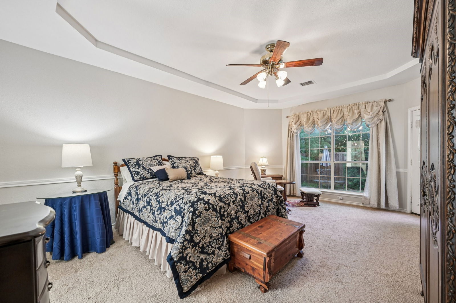
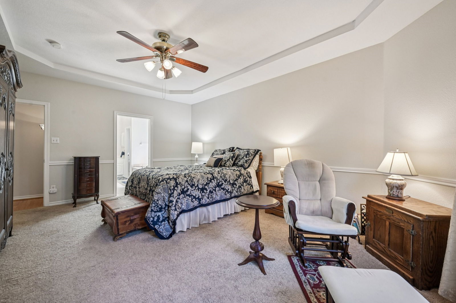
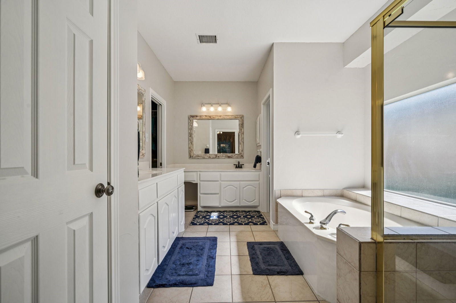
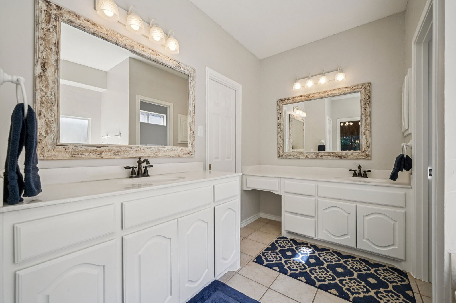
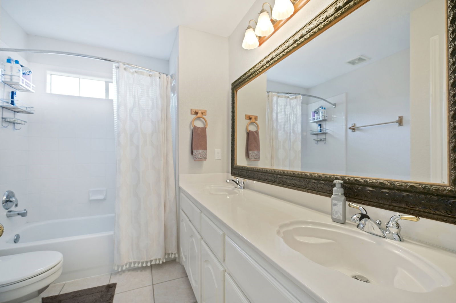
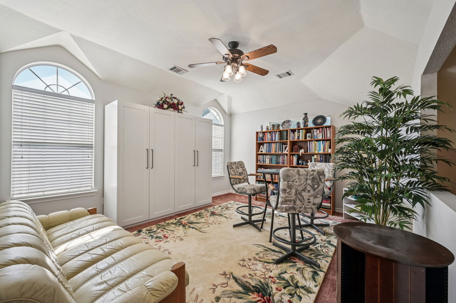
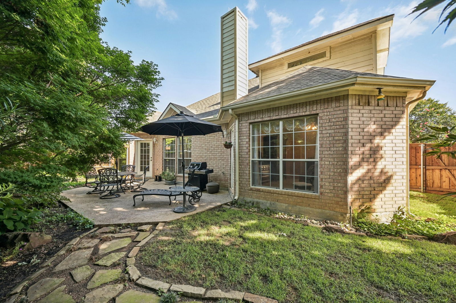
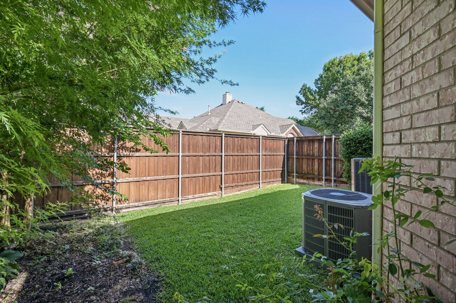
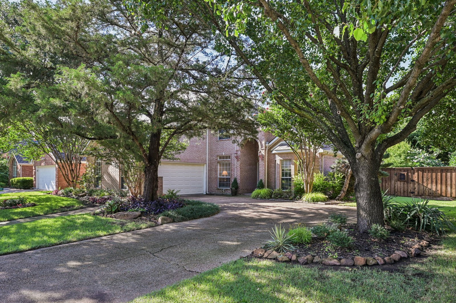
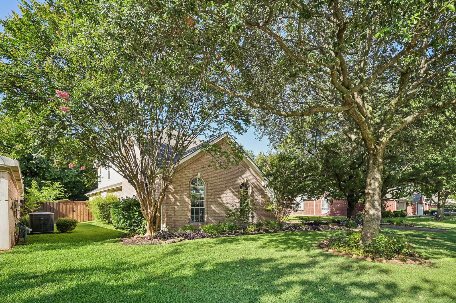
/u.realgeeks.media/forneytxhomes/header.png)