826 Sylvania Dr, Dallas, TX 75218
- $644,000
- 3
- BD
- 3
- BA
- 2,234
- SqFt
- List Price
- $644,000
- Price Change
- ▼ $10,000 1753760613
- MLS#
- 20967128
- Status
- ACTIVE
- Type
- Single Family Residential
- Subtype
- Residential
- Style
- Ranch, Detached
- Year Built
- 1960
- Construction Status
- Preowned
- Bedrooms
- 3
- Full Baths
- 2
- Half Baths
- 1
- Acres
- 0.29
- Living Area
- 2,234
- County
- Dallas
- City
- Dallas
- Subdivision
- Eastwood Estates Add 02
- Number of Stories
- 1
- Architecture Style
- Ranch, Detached
Property Description
Charming Eastwood Estates home on tree-lined street, proximate to Dixon Branch Greenbelt Park and White Rock Lake. This quaint home features 3 bedrooms and 2.5 baths, 2 large living areas with fireplace and an eat-in kitchen. Bedrooms and main living area are highlighted by the beautifully maintained original hardwood floors. The large primary bedroom offers a WIC and en-suite bath, while the secondary bedrooms are connected by a Jack-and-Jill bath. A separate half-bath provides guests easy access without traversing the bedrooms. An abundance of shopping and dining options are located nearby as are the Dallas Arboretum and White Rock Lake. Opportunity awaits for the discerning buyer looking to bring their unique vision and personal touches to unlock the hidden potential of this home.
Additional Information
- Agent Name
- John West
- Unexempt Taxes
- $13,454
- Amenities
- Fireplace
- Lot Size
- 12,414
- Acres
- 0.29
- Lot Description
- Backs To Greenbelt Park
- Interior Features
- Eat-in Kitchen, High Speed Internet
- Flooring
- Carpet, Ceramic, Hardwood
- Foundation
- Pillar/Post/Pier
- Roof
- Composition
- Stories
- 1
- Pool Features
- None
- Pool Features
- None
- Fireplaces
- 1
- Fireplace Type
- Gas, Gas Log, Living Room, Masonry
- Exterior
- Lighting
- Garage Spaces
- 2
- Parking Garage
- Alley Access, Garage, Garage Door Opener, Garage Faces Rear
- School District
- Dallas Isd
- Elementary School
- Hexter
- Middle School
- Robert Hill
- High School
- Adams
- Possession
- CloseOfEscrow
- Possession
- CloseOfEscrow
- Community Features
- Curbs, Sidewalks
Mortgage Calculator
Listing courtesy of John West from West Residential Realty, LLC. Contact: 469-759-5800
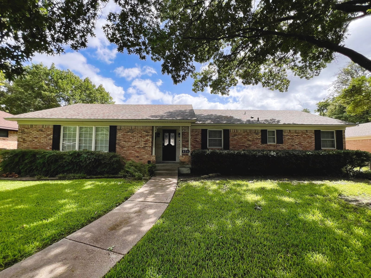
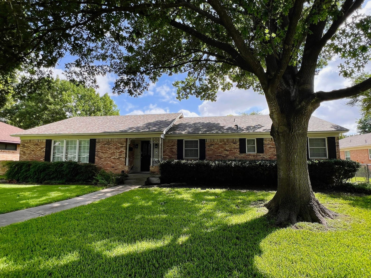
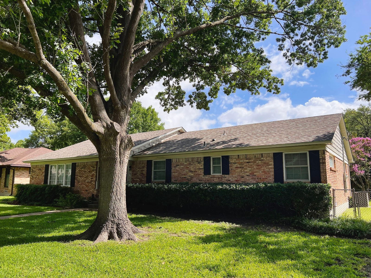
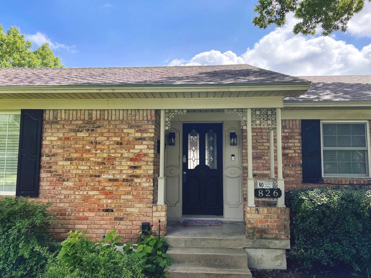
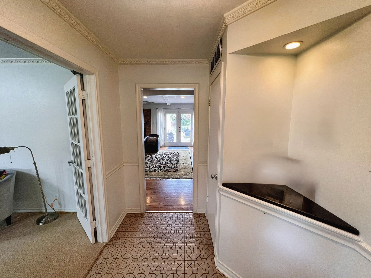
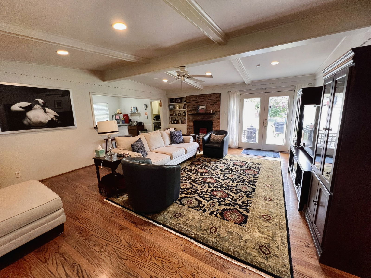
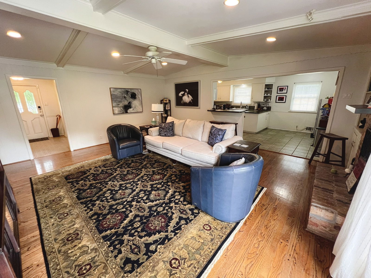
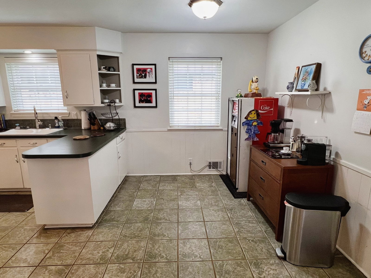
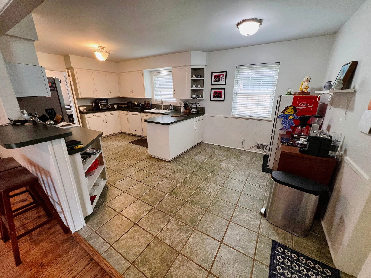
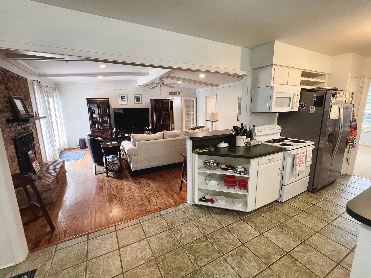
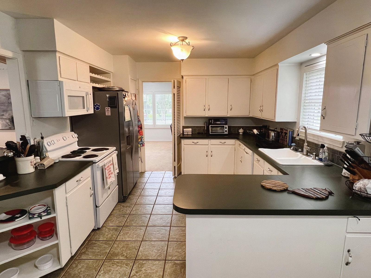
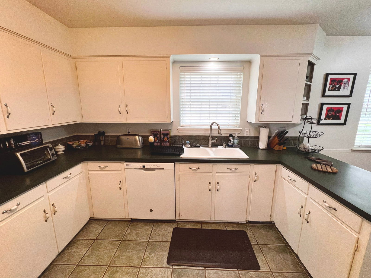
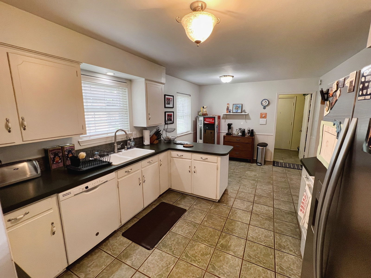
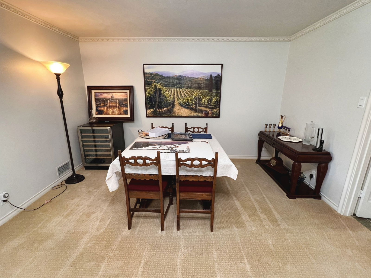
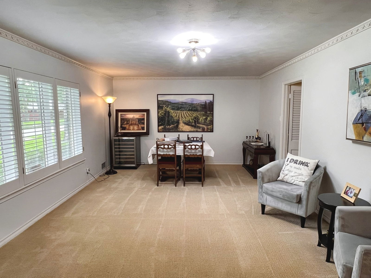
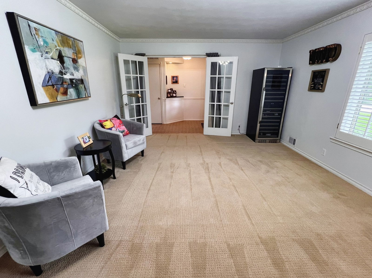
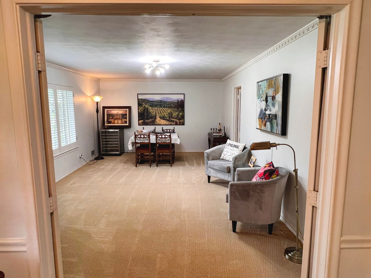
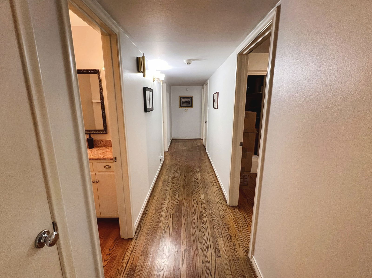
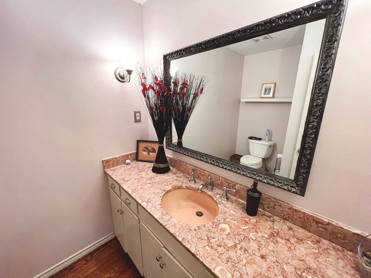
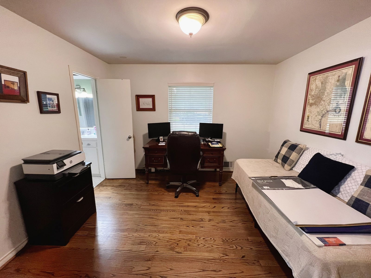
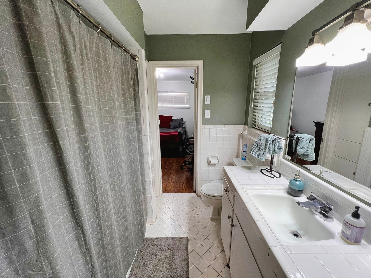
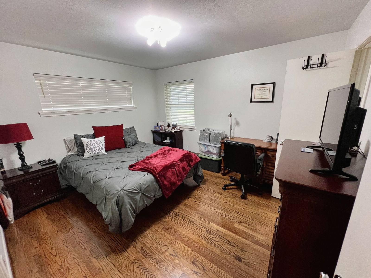
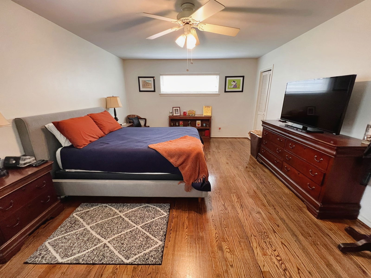
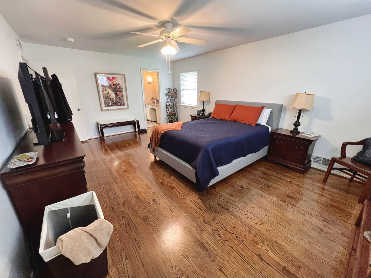
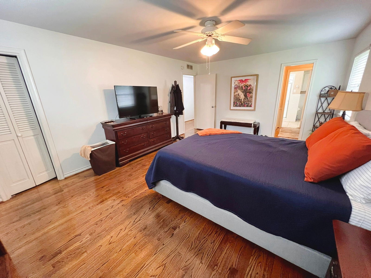
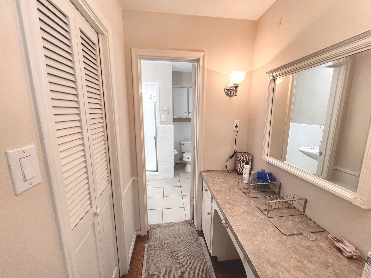
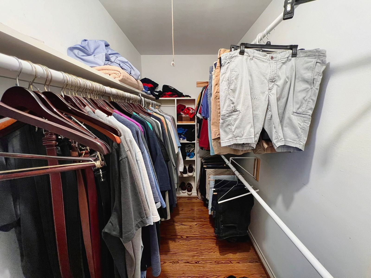
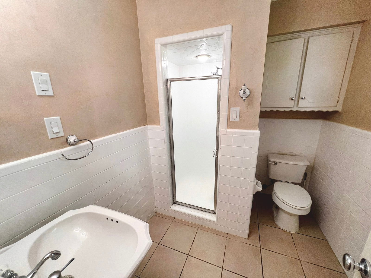
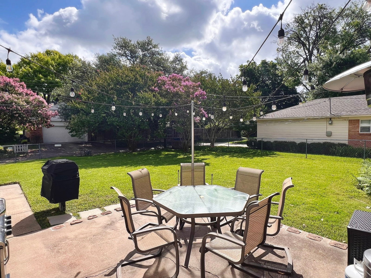
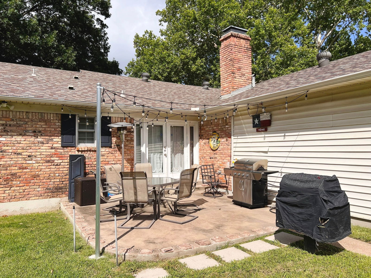
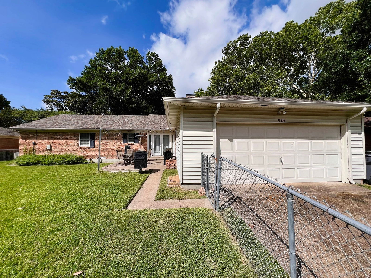
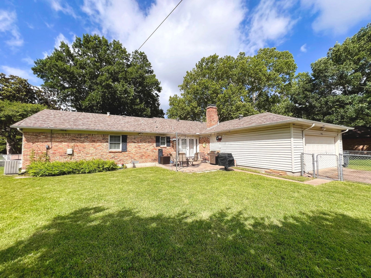
/u.realgeeks.media/forneytxhomes/header.png)