4074 S Better Dr, Dallas, TX 75229
- $3,349,000
- 5
- BD
- 6
- BA
- 6,303
- SqFt
- List Price
- $3,349,000
- MLS#
- 20981451
- Status
- ACTIVE
- Type
- Single Family Residential
- Subtype
- Residential
- Style
- Contemporary, Traditional, Detached
- Year Built
- 2025
- Construction Status
- New Construction - Incomplete
- Bedrooms
- 5
- Full Baths
- 5
- Half Baths
- 1
- Acres
- 0.37
- Living Area
- 6,303
- County
- Dallas
- City
- Dallas
- Subdivision
- Episcopal
- Number of Stories
- 2
- Architecture Style
- Contemporary, Traditional, Detached
Property Description
Completion Date July 31st!! One Block from Midway and Episcopal School of Dallas. This NEW HOME features 5 Bedrooms, 5 and half Baths, Study,3 living areas, 3 car Garage. Covered port a cache ,Outdoor living with fire place and Grill, POOL, Hot tub, fully Landscaped yard, 8FT Privacy fence. We covered it all with spectacular views, open concept and privacy. Kitchen includes Custom Cabinets, Large gas range, double ovens, fridge, dishwasher, island opens to Living area with fireplace and views to back yard. 2nd KITCHEN-CATERING includes oven, microwave, ICE maker, Sink, 2nd dishwasher, warming drawer and Extra fridge. Primary Bedroom is large with vaulted ceilings and views of backyard , large Primary bath includes Steam shower, tub, Oversized Closet, and workout Room. Second bedroom with bath downstairs next to Large second Living area. Upstairs we have 3 bedrooms, 3 baths, Game room, Laundry and unfinished attic for storage or can be Media room. Hardwood floors, 8ft solid doors, 10 and 12ft ceilings in living area with lots of natural light. 3 Laundry areas (Primary closet, Downstairs large, upstairs large laundry ). Large outdoor living with fireplace and grilling area. Large motor court for playing sports and parking. Builder is easy to work with. See floor plan in pictures.
Additional Information
- Agent Name
- Brent King
- Amenities
- Fireplace, Pool
- Lot Size
- 15,986
- Acres
- 0.37
- Lot Description
- Irregular Lot, Landscaped, Subdivision, Few Trees
- Interior Features
- Chandelier, Decorative Designer Lighting Fixtures, Double Vanity, Eat-in Kitchen, Granite Counters, High Speed Internet, In-Law Arrangement, Kitchen Island, Open Floorplan, Other, Pantry, Vaulted/Cathedral Ceilings, Walk-In Closet(s)
- Flooring
- Hardwood, Tile
- Foundation
- Slab
- Roof
- Composition
- Stories
- 2
- Pool
- Yes
- Pool Features
- Heated, In Ground, Outdoor Pool, Pool, Pool/Spa Combo, Waterfall
- Pool Features
- Heated, In Ground, Outdoor Pool, Pool, Pool/Spa Combo, Waterfall
- Fireplaces
- 2
- Fireplace Type
- Library, Outside
- Exterior
- Gas Grill, Lighting, Outdoor Grill, Outdoor Living Area, Private Yard, Rain Gutters
- Garage Spaces
- 3
- Carport Spaces
- 1
- Parking Garage
- Covered, Direct Access, Driveway, Garage Faces Front, Garage, Inside Entrance, Kitchen Level, Lighted
- School District
- Dallas Isd
- Elementary School
- Walnuthill
- Middle School
- Cary
- High School
- Jefferson
- Possession
- SubjectToTenantRights
- Possession
- SubjectToTenantRights
Mortgage Calculator
Listing courtesy of Brent King from Brent King Group. Contact: 214-352-5464
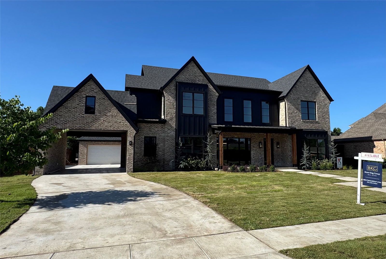
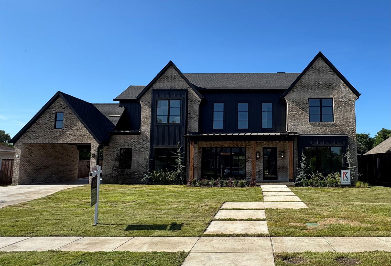
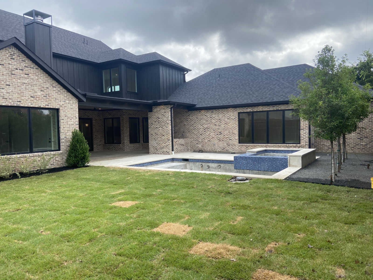
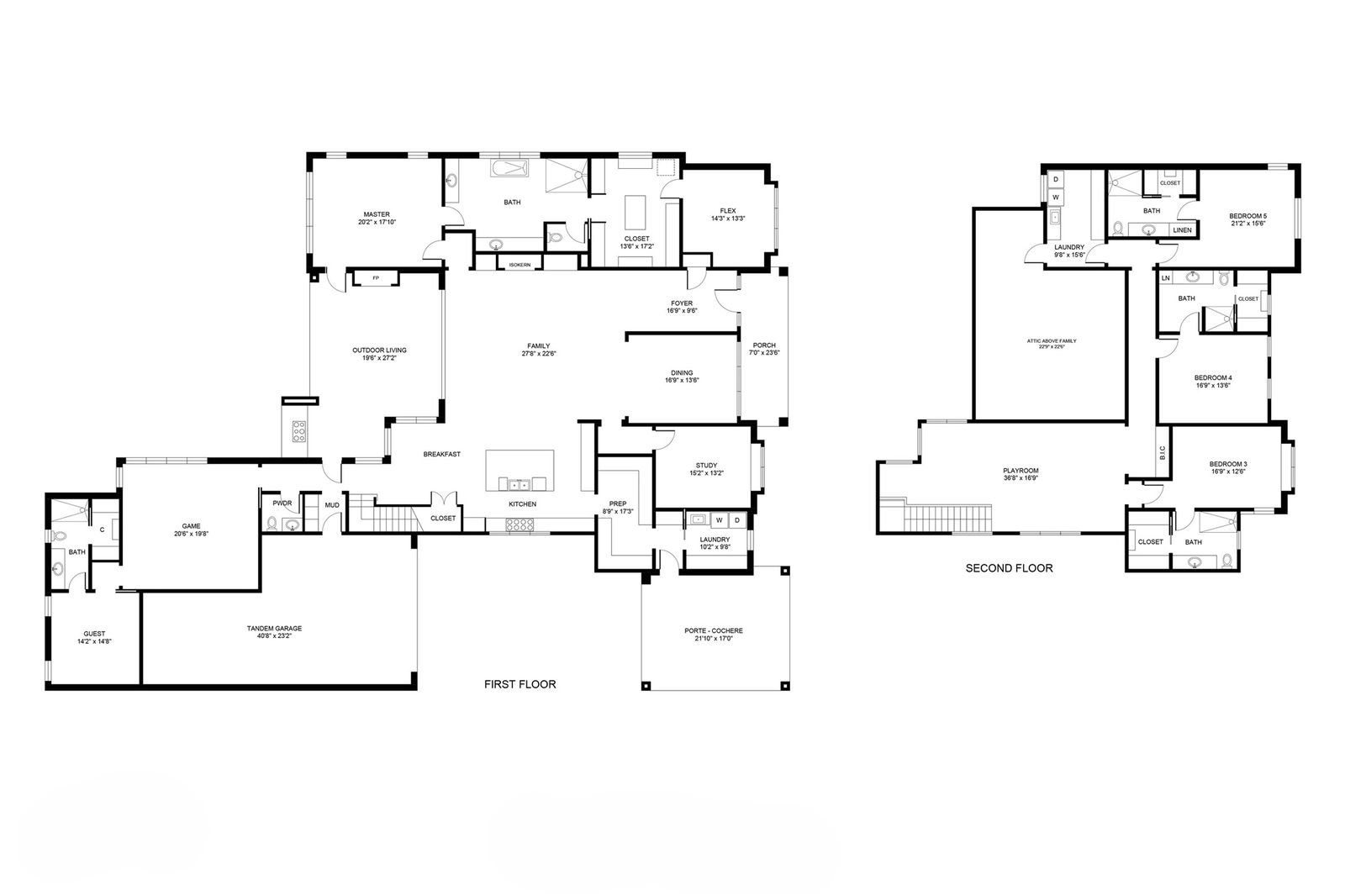
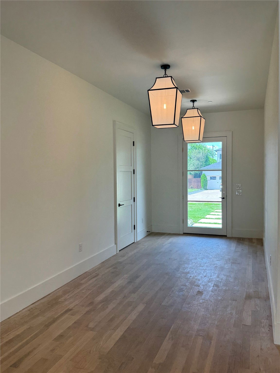
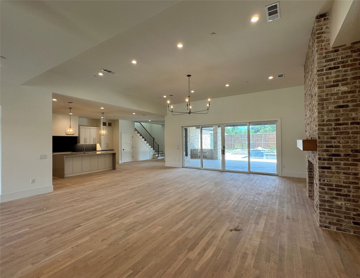
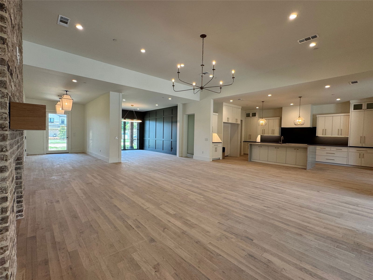
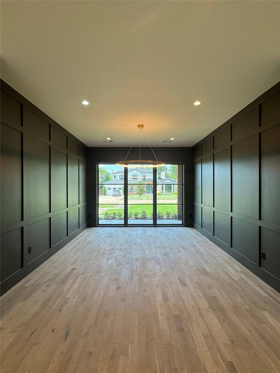
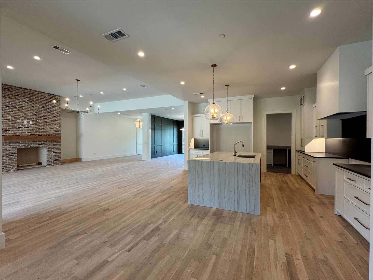
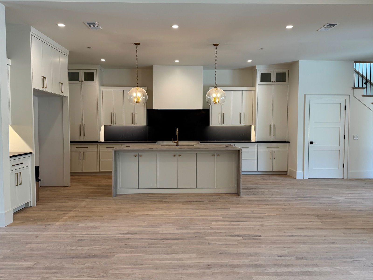
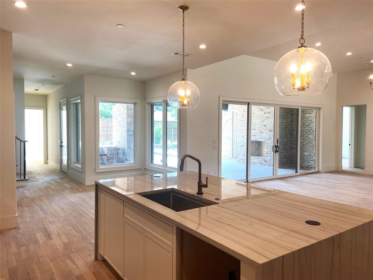
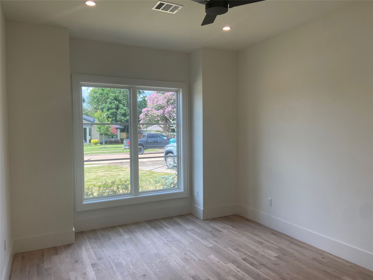
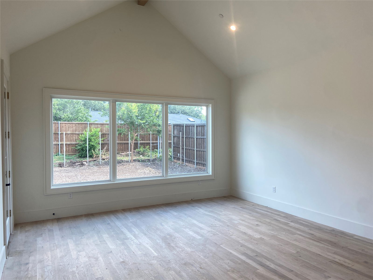
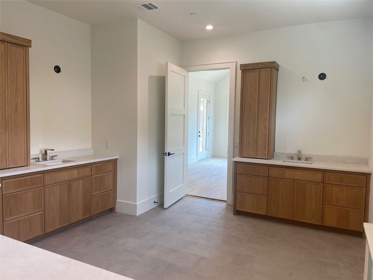
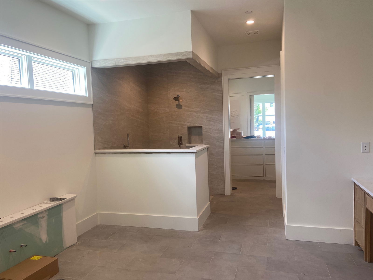
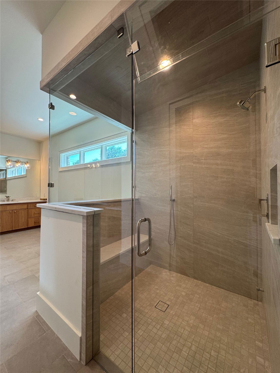
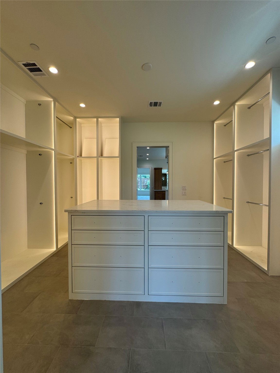
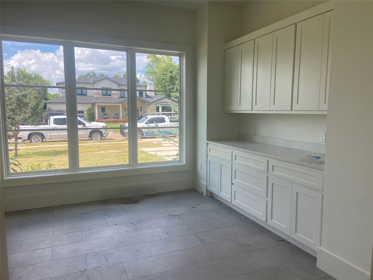
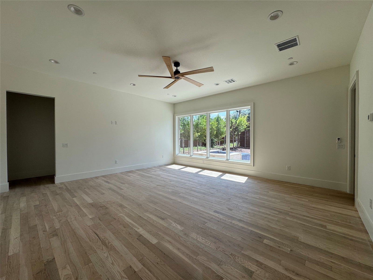
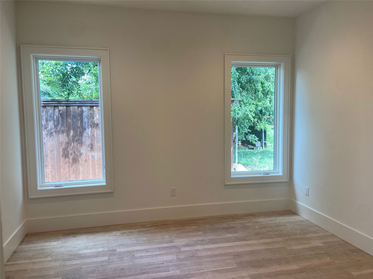
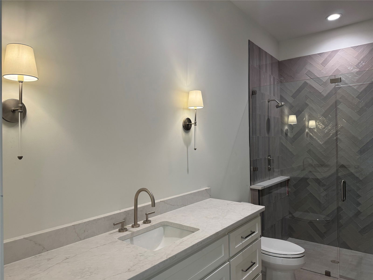
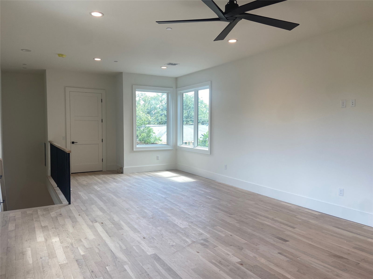
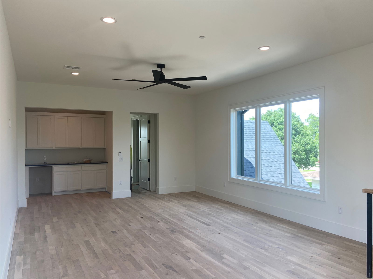
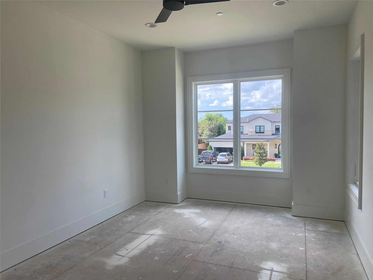
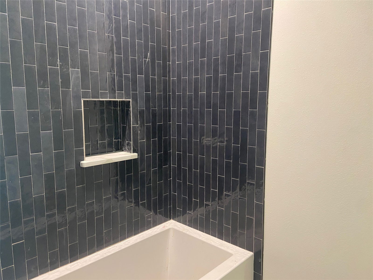
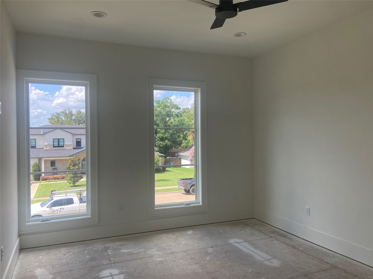
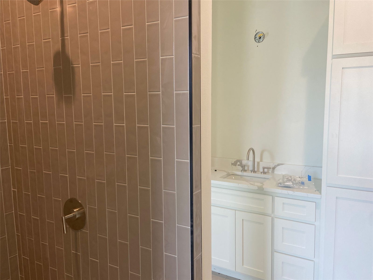
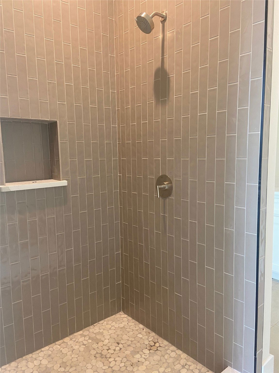
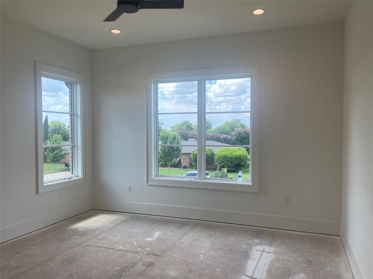
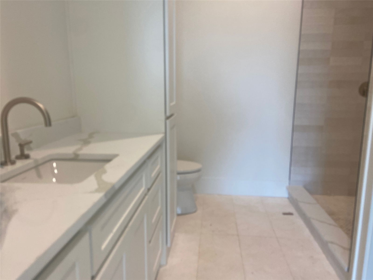
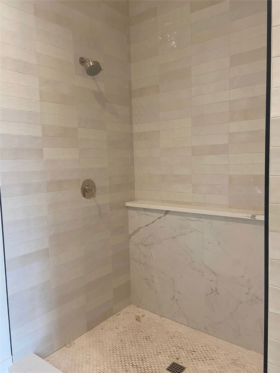
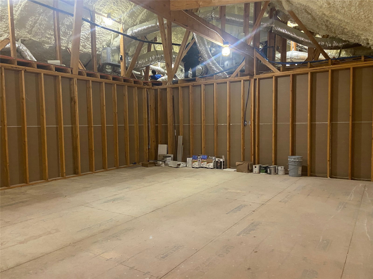
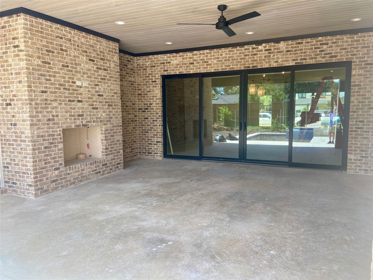
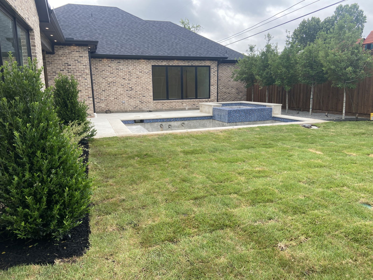
/u.realgeeks.media/forneytxhomes/header.png)