8538 Grenadier Dr, Dallas, TX 75238
- $650,000
- 5
- BD
- 3
- BA
- 2,206
- SqFt
- List Price
- $650,000
- Price Change
- ▼ $14,500 1752630723
- MLS#
- 20936156
- Status
- ACTIVE UNDER CONTRACT
- Type
- Single Family Residential
- Subtype
- Residential
- Style
- Detached
- Year Built
- 1960
- Bedrooms
- 5
- Full Baths
- 3
- Acres
- 0.22
- Living Area
- 2,206
- County
- Dallas
- City
- Dallas
- Subdivision
- Barkley Square
- Number of Stories
- 1
- Architecture Style
- Detached
Property Description
This stunning Mid-Century modern gem in Barkley Square is a true transitional masterpiece, thoughtfully and tastefully renovated inside and out. From the moment you arrive, the incredible curb appeal sets the tone for what awaits inside. The open-concept great room offers versatile living with two sitting areas, a spacious dining room, and an island kitchen featuring new cabinetry with pullouts, a massive walk-in pantry, granite countertops, and updated appliances—perfect for entertaining or everyday living. The main house includes 4 beautifully updated bedrooms, while a private ADU-guest house provides a 5th bedroom with its own private entry, living room, kitchenette, full bath, and dedicated parking—an ideal retreat for multigenerational living, teens, guests, or even potential rental income. No detail has been overlooked. Enjoy peace of mind with newer or brand-new upgrades including: windows, roof, HVAC, plantation shutters, flooring, granite counters, bathrooms, board-on-board cedar fence, solid interior doors, trim, and more. Step outside into your lush backyard oasis—the perfect escape after a long day. Located near White Rock Lake, beautiful parks, shopping, and dining, this home blends luxury, flexibility, and location in one exceptional package. This home has an ASSUMABLE 3.25 percent loan. www.8538grenadier.com
Additional Information
- Agent Name
- Jason Pardue
- Unexempt Taxes
- $9,384
- Amenities
- Fireplace
- Lot Size
- 9,757
- Acres
- 0.22
- Lot Description
- Irregular Lot, Landscaped, Many Trees
- Interior Features
- Granite Counters, High Speed Internet, In-Law Arrangement, Kitchen Island, Multiple Primary Suites, Open Floorplan, Pantry, Cable TV
- Flooring
- Ceramic, Hardwood
- Foundation
- Slab
- Roof
- Composition
- Stories
- 1
- Pool Features
- None
- Pool Features
- None
- Fireplaces
- 1
- Fireplace Type
- Den, Gas Starter, Masonry
- Parking Garage
- Alley Access, Paved, Driveway, Electric Gate
- School District
- Dallas Isd
- Elementary School
- Highland Meadows
- Middle School
- Tasby
- High School
- Conrad
- Possession
- Negotiable
- Possession
- Negotiable
Mortgage Calculator
Listing courtesy of Jason Pardue from Keller Williams Rockwall. Contact: 972-772-7000
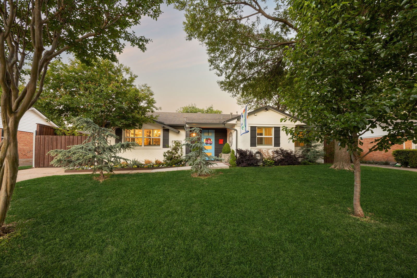
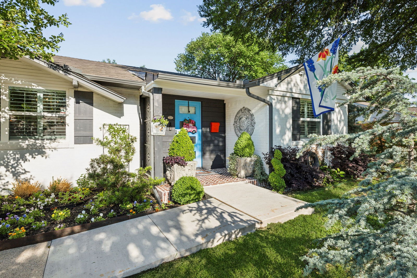
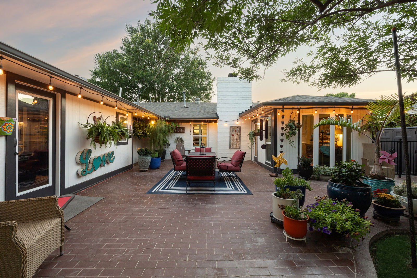
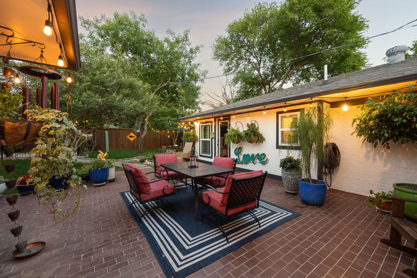
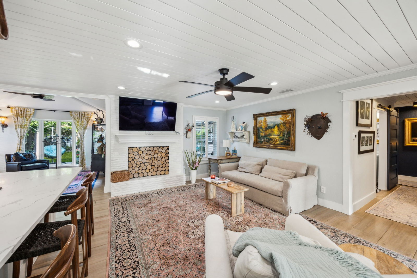
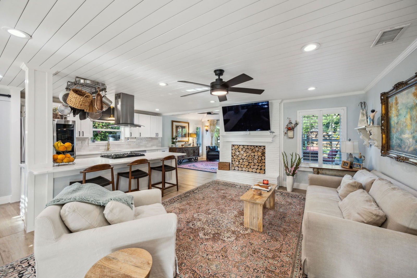
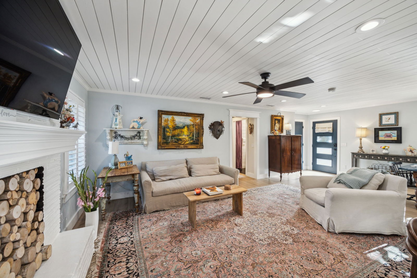
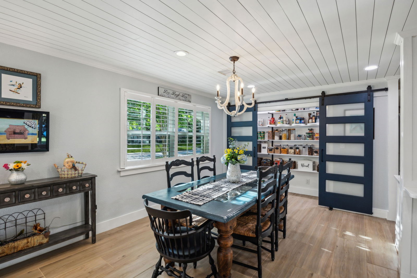
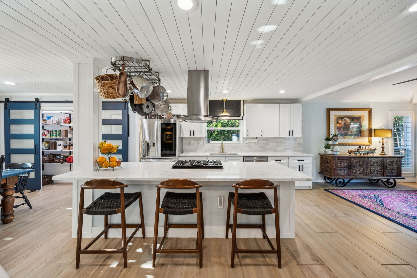
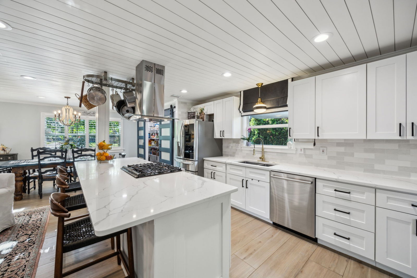
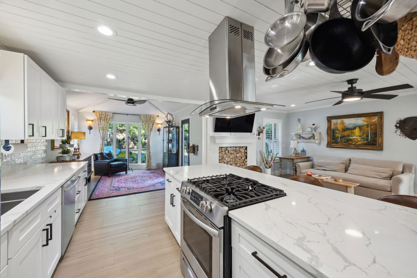
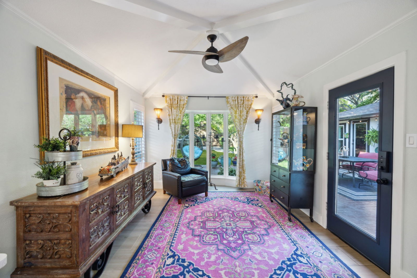
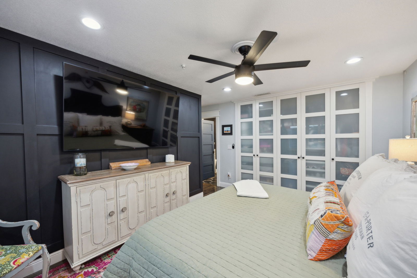
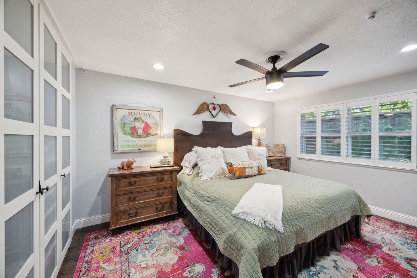
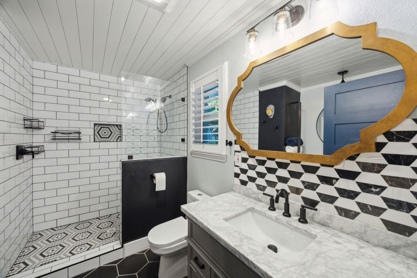
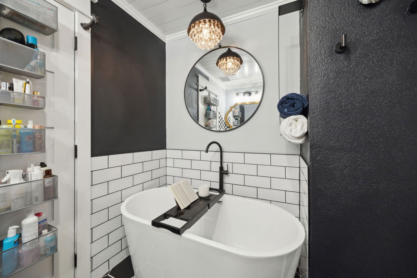
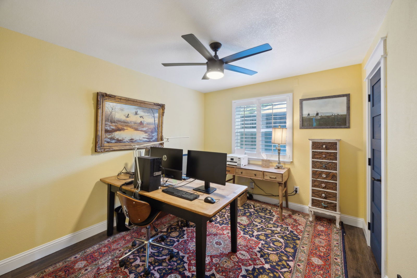
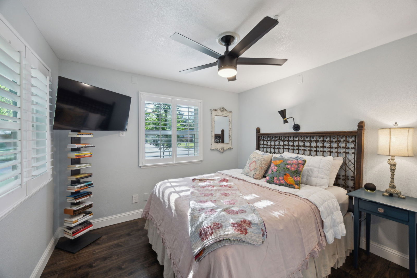
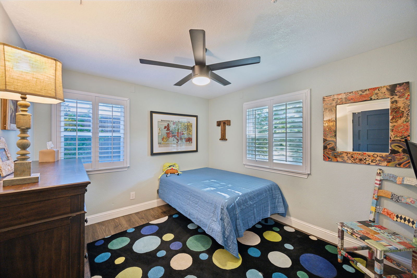
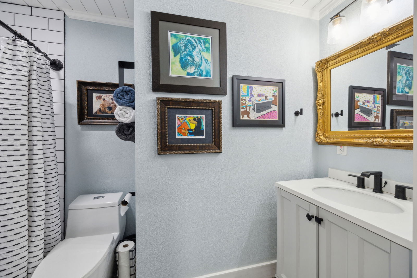
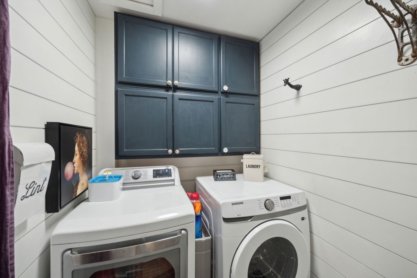
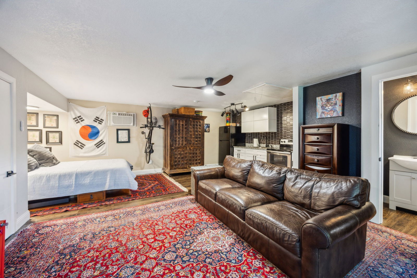
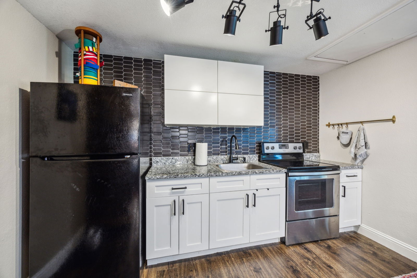
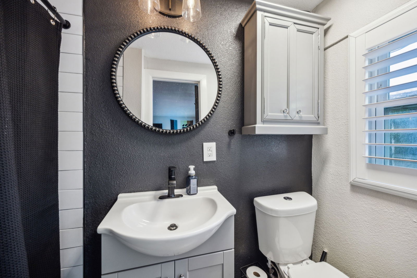
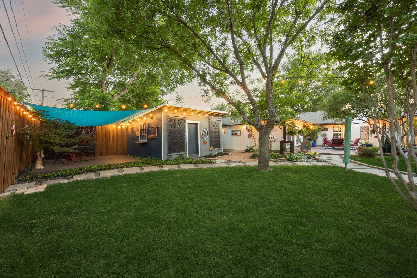
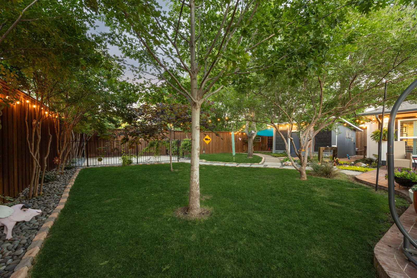
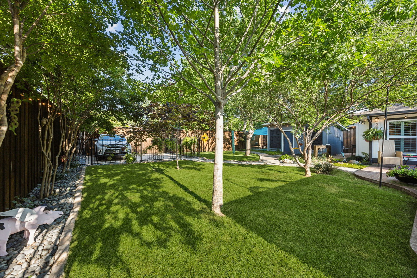
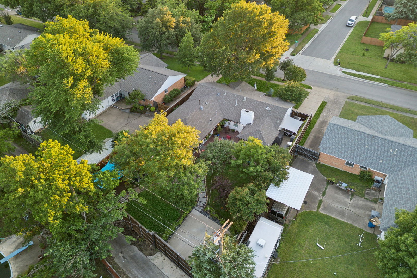
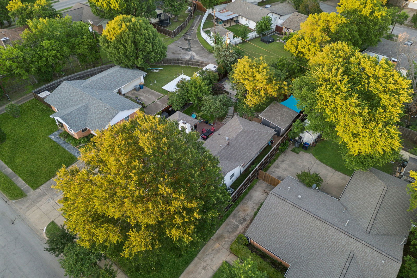
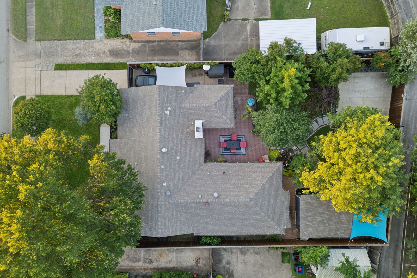
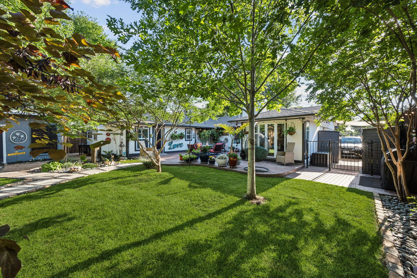
/u.realgeeks.media/forneytxhomes/header.png)