1826 Wittington Pl, Farmers Branch, TX 75234
- $658,900
- 4
- BD
- 4
- BA
- 2,885
- SqFt
- List Price
- $658,900
- MLS#
- 20996716
- Status
- ACTIVE
- Type
- Townhome
- Subtype
- Residential
- Style
- Contemporary, Tudor
- Year Built
- 2025
- Construction Status
- New Construction - Complete
- Bedrooms
- 4
- Full Baths
- 3
- Half Baths
- 1
- Acres
- 0.05
- Living Area
- 2,885
- County
- Dallas
- City
- Farmers Branch
- Subdivision
- The Abbey at Mercer Crossing
- Architecture Style
- Contemporary, Tudor
Property Description
MLS# 20996716 - Built by First Texas Homes - Ready Now! ~ Unlock Up To $20K in Closing Cost Assistance for Qualified Buyers on Select Inventory Homes! Limited time offer—ask a Sales Consultant for details! Located in The Abbey at Mercer Crossing, Farmers Branch, TX, this thoughtfully designed home offers 4 bedrooms, 3.5 bathrooms, and 2885 sq ft of flexible living space that’s built for real life. Whether you're gathering with loved ones or enjoying a quiet moment, this home gives you the space — and comfort — to do both. Inside, you’ll find a spacious three-story townhome on a desirable corner lot, maximizing natural light and offering an abundance of living space. A dream kitchen with gorgeous tuxedo cabinetry, alongside an electric fireplace, vaulted ceilings, and elegant epoxy garage floors. Four oversized, thoughtfully separated bedrooms, ensuring privacy and comfort, plus a dedicated game room for entertainment, designed to make everyday living easier and more enjoyable. With close access to resort-style amenities, convenient access to I-35E and I-635, and minutes from Mercer Boardwalk for shopping and dining, you’ll enjoy the convenience of everything you need—without giving up the peace of coming home. If you’re looking for a home that fits your life, we’d love to show you around. Schedule your private tour today.
Additional Information
- Agent Name
- Ben Caballero
- HOA Fees
- $889
- HOA Freq
- Quarterly
- Amenities
- Fireplace
- Lot Size
- 1,981
- Acres
- 0.05
- Lot Description
- Corner Lot
- Interior Features
- Decorative Designer Lighting Fixtures, Double Vanity, Granite Counters, High Speed Internet, Kitchen Island, Loft, Open Floorplan, Pantry, Cable TV, Vaulted/Cathedral Ceilings, Walk-In Closet(s), Wired Audio
- Flooring
- Carpet, Tile, Wood
- Foundation
- Slab
- Roof
- Composition
- Pool Features
- None, Community
- Pool Features
- None, Community
- Fireplaces
- 1
- Fireplace Type
- Electric, Living Room
- Exterior
- Balcony, Rain Gutters
- Garage Spaces
- 2
- Parking Garage
- Epoxy Flooring, Garage, Garage Door Opener, Garage Faces Rear
- School District
- Carrollton-Farmers Branch Isd
- Elementary School
- Landry
- Middle School
- Bush
- High School
- Ranchview
- Possession
- CloseOfEscrow
- Possession
- CloseOfEscrow
- Community Features
- Club House, Fitness Center, Lake, Playground, Park, Pool, Sidewalks, Near Trails/Greenway
Mortgage Calculator
Listing courtesy of Ben Caballero from HomesUSA.com. Contact: 888-872-6006
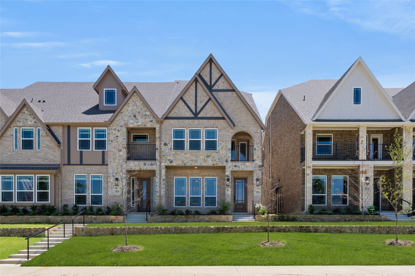
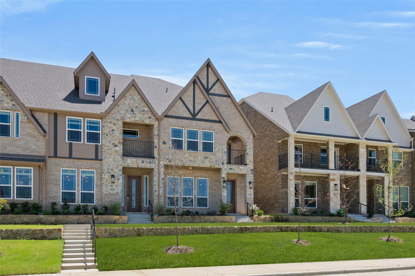
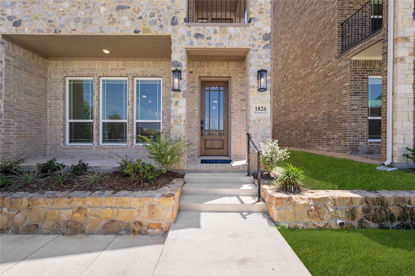
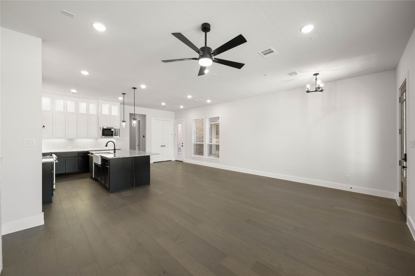
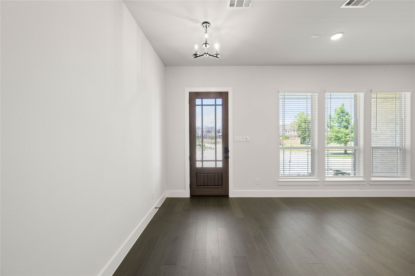
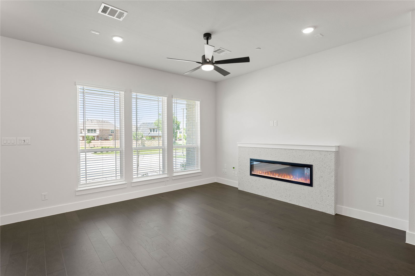
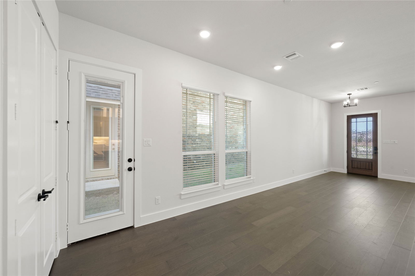
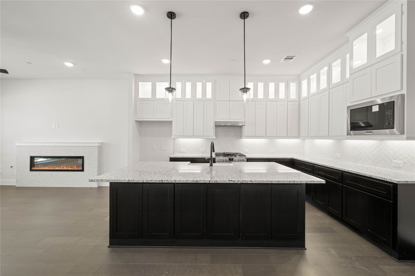
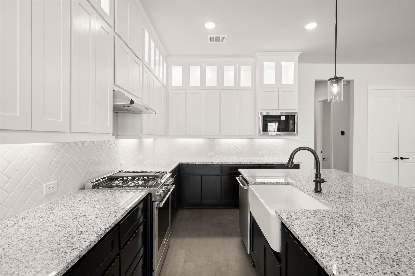
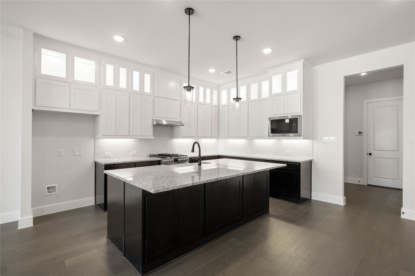
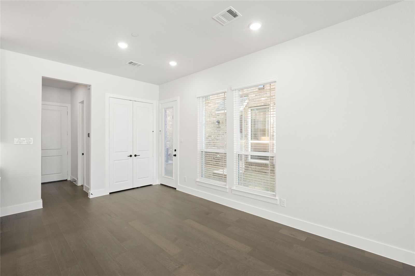
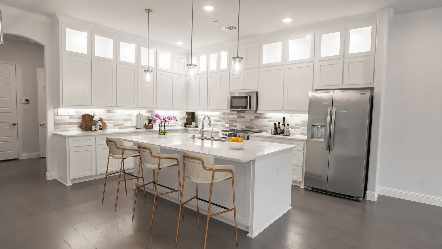
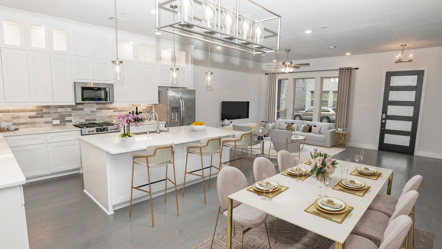
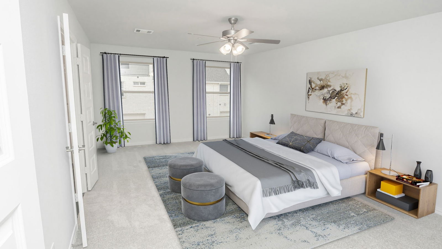
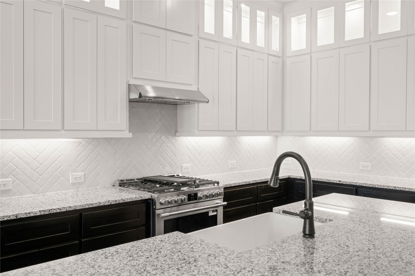
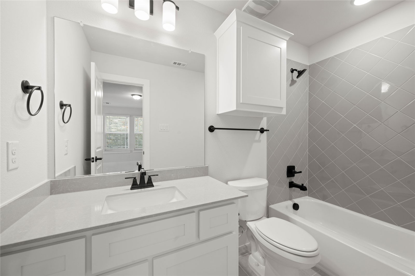
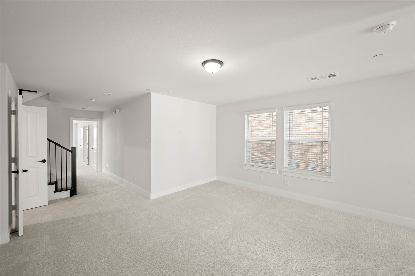
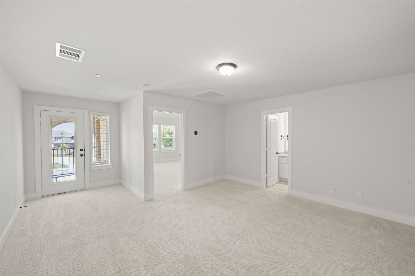
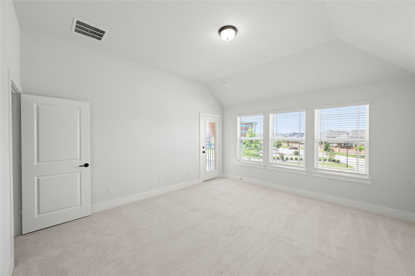
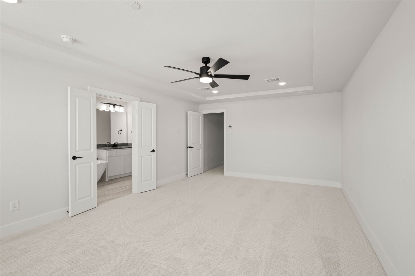
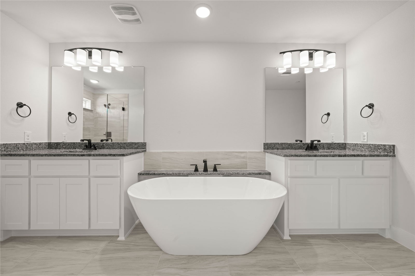
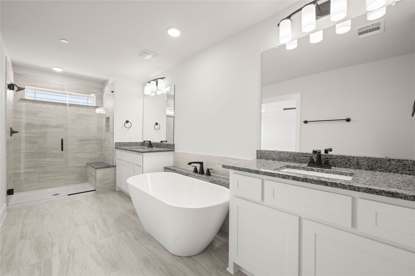
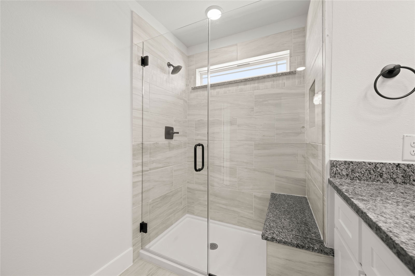
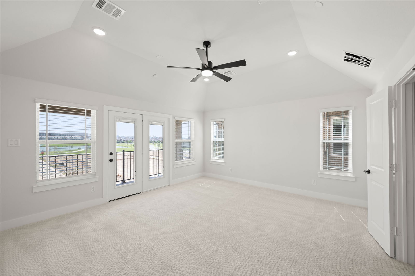
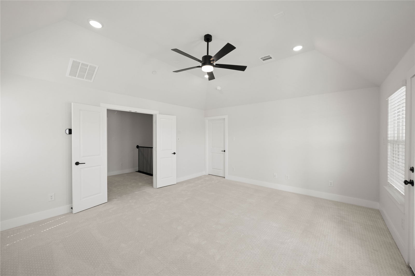
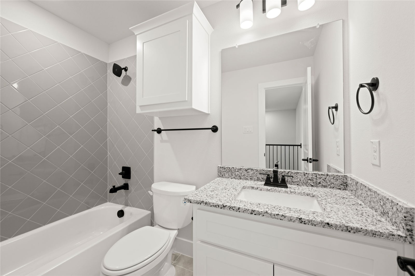
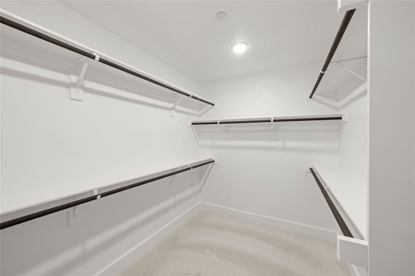
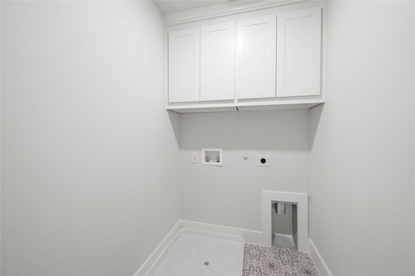
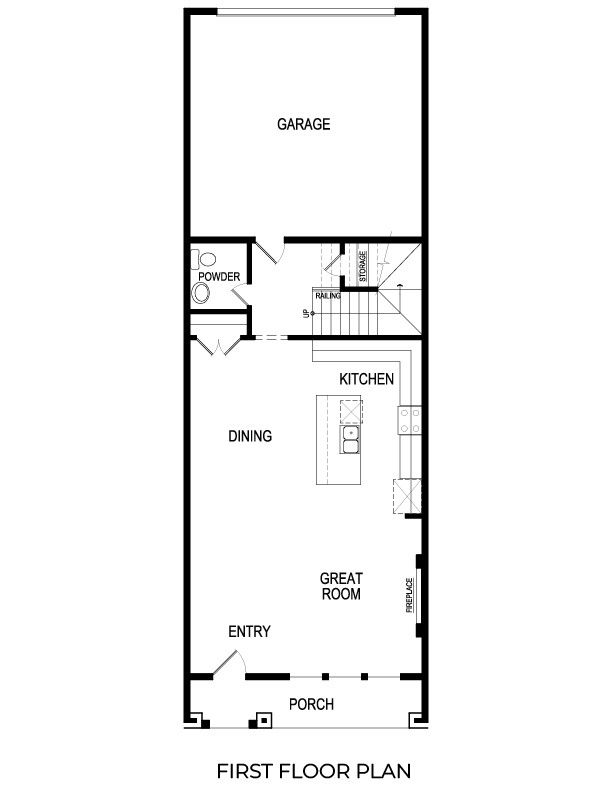
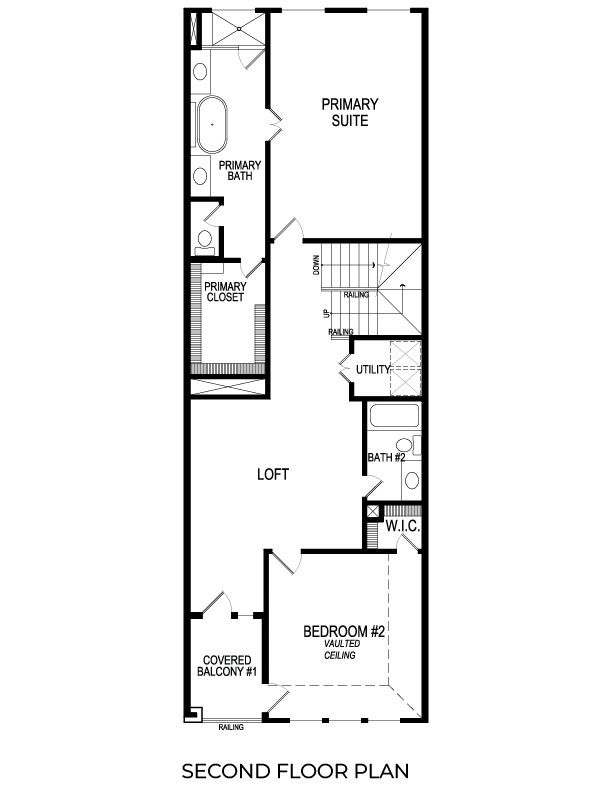
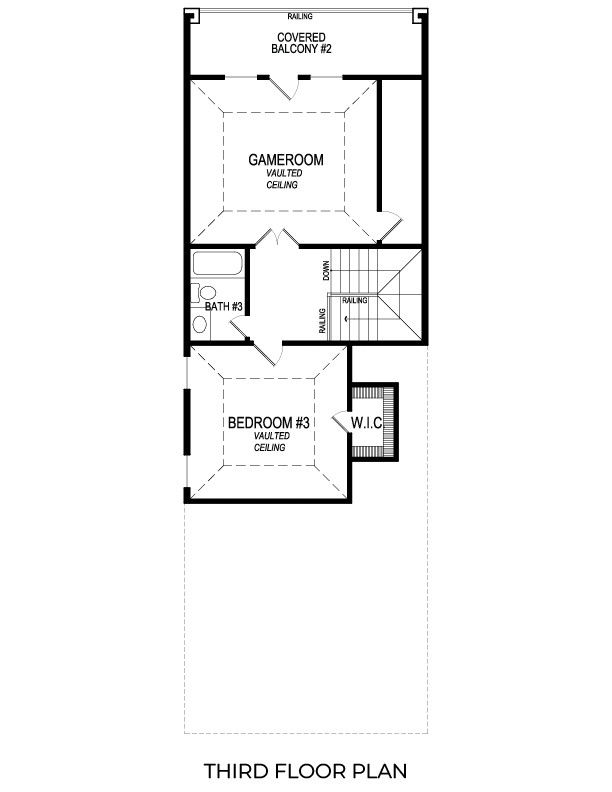
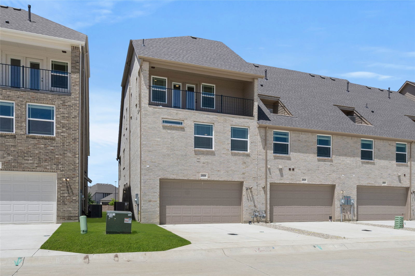
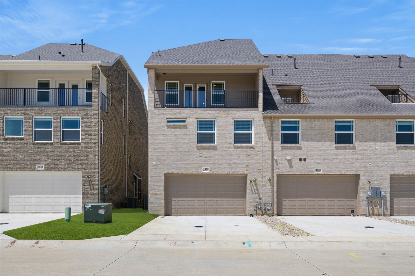
/u.realgeeks.media/forneytxhomes/header.png)