11715 Parwen Dr, Dallas, TX 75230
- $3,399,000
- 5
- BD
- 6
- BA
- 7,644
- SqFt
- List Price
- $3,399,000
- Price Change
- ▼ $90,000 1752457387
- MLS#
- 20913601
- Status
- ACTIVE
- Type
- Single Family Residential
- Subtype
- Residential
- Style
- Contemporary, Farmhouse, Modernist, Detached
- Year Built
- 2003
- Bedrooms
- 5
- Full Baths
- 5
- Half Baths
- 1
- Acres
- 0.38
- Living Area
- 7,644
- County
- Dallas
- City
- Dallas
- Subdivision
- Forest Place Rev
- Number of Stories
- 2
- Architecture Style
- Contemporary, Farmhouse, Modernist, Detached
Property Description
Sleek contemporary modern home designed by Quorum Custom Homes in the quiet, desirable Preston Forest neighborhood. Boasting clean lines and elegant lighting throughout, this architecturally unique home was thoughtfully designed for entertaining. Grand entryway welcomes you into the living room featuring soaring ceilings, maple flooring, and massive bay windows overlooking the pool and courtyard. Kitchen highlighted by a gorgeous waterfall quartz island. East wing features private office, gym, and master suite with vaulted ceilings and oversized closets. Take the elevator to the 2nd floor with lounge space and wet bar overlooking the living room; private theatre room, 3 bedrooms, game room, and 25' balcony. Maple flooring throughout first floor. Custom wet bar and wine closet off of dining area. Mother-in-law or Guest suite privately located in West Wing. Kitchen with Quartz waterfall island and backsplash; Miele, Bosch, and Wolf appliances, warming drawer, built-in coffee maker, and dual dishwashers.
Additional Information
- Agent Name
- Lisa Besserer
- HOA Freq
- Annually
- Amenities
- Fireplace, Pool
- Lot Size
- 16,465
- Acres
- 0.38
- Lot Description
- Backs To Greenbelt Park, Irregular Lot, Landscaped, Subdivision, Sprinkler System-Yard, Few Trees
- Interior Features
- Bar-Wet, Decorative Designer Lighting Fixtures, Elevator, Vaulted/Cathedral Ceilings, Wired Audio
- Flooring
- Carpet, Slate/Marble, Wood
- Foundation
- Slab
- Roof
- Tar/Gravel
- Stories
- 2
- Pool
- Yes
- Pool Features
- Heated, Pool
- Pool Features
- Heated, Pool
- Fireplaces
- 2
- Fireplace Type
- Gas Starter, Master Bedroom, See Through
- Exterior
- Balcony, Lighting, Outdoor Grill, Private Yard, Rain Gutters
- Garage Spaces
- 3
- Parking Garage
- Oversized
- School District
- Dallas Isd
- Elementary School
- Pershing
- Middle School
- Benjamin Franklin
- High School
- Hillcrest
- Possession
- CloseOfEscrow, Negotiable
- Possession
- CloseOfEscrow, Negotiable
- Community Features
- Curbs
Mortgage Calculator
Listing courtesy of Lisa Besserer from Briggs Freeman Sotheby's Int'l. Contact: 214-543-2940
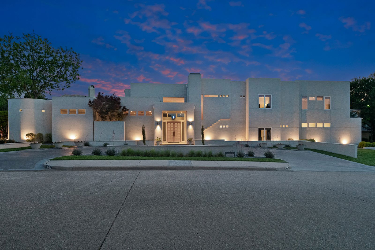
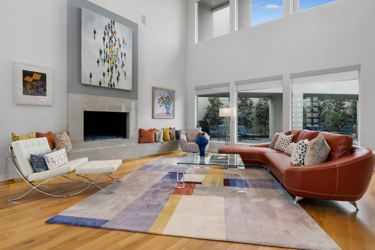
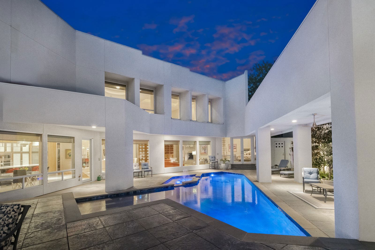
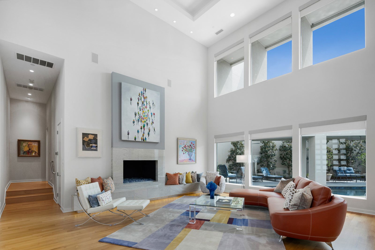
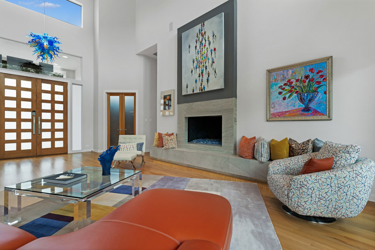
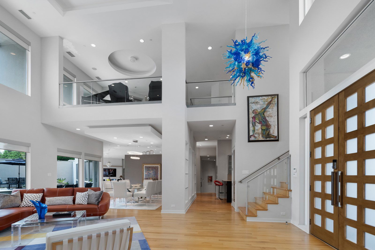
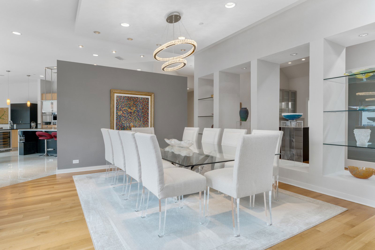
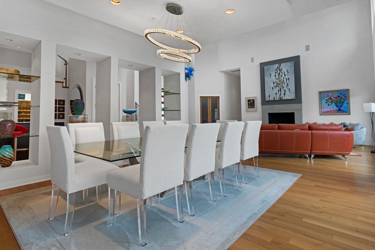
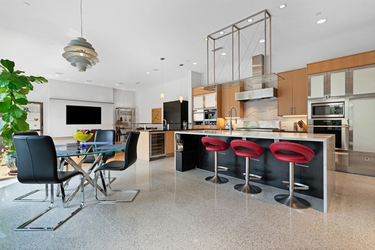
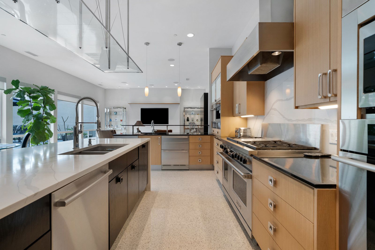
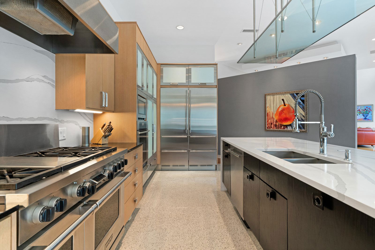
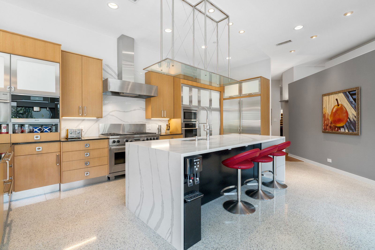
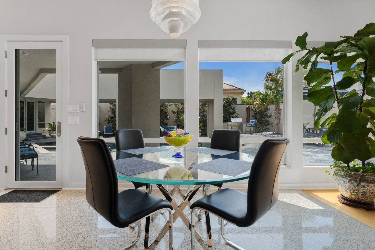
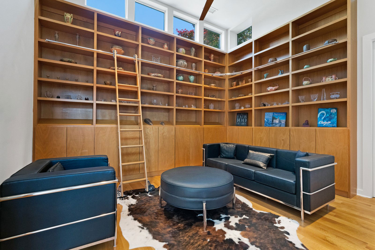
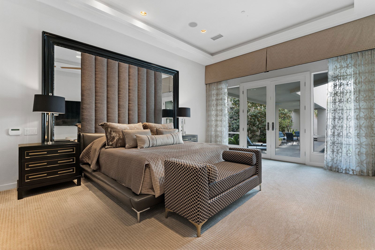
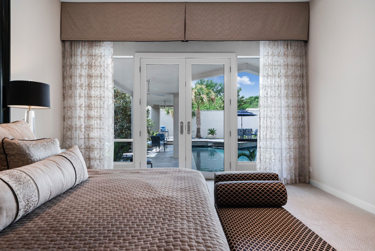
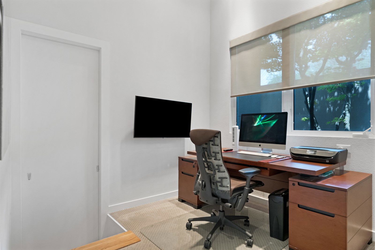
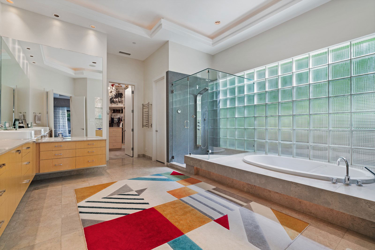
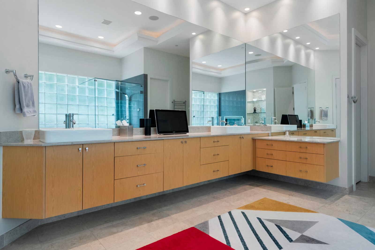
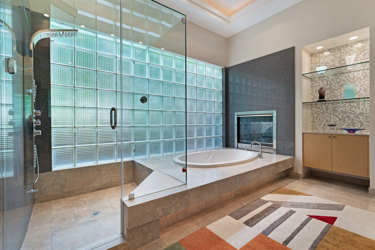

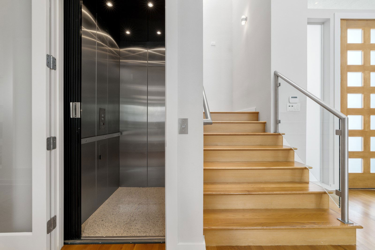
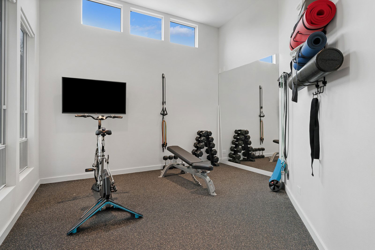
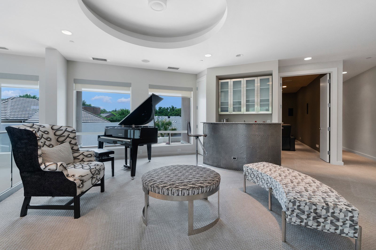
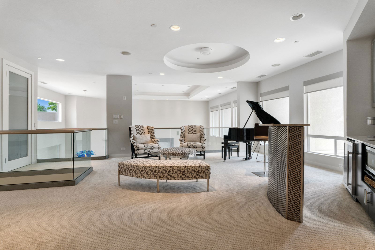
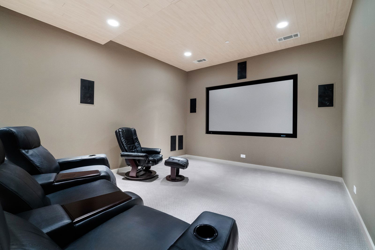
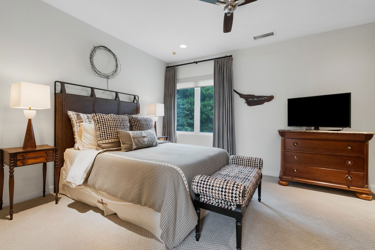
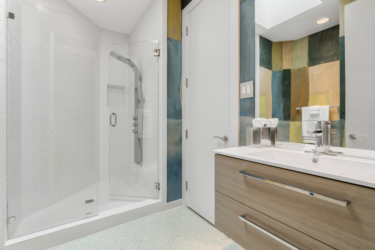
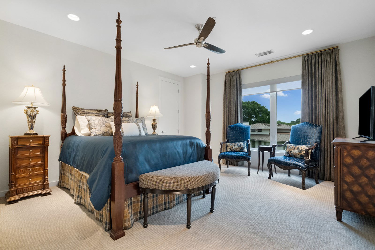
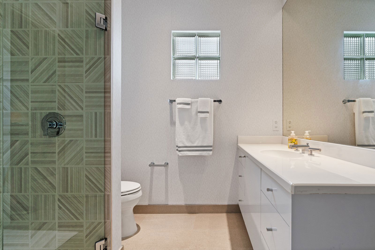
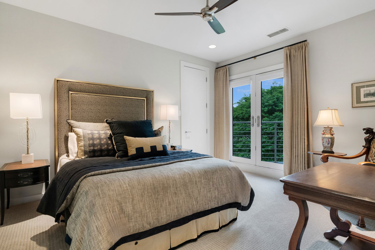
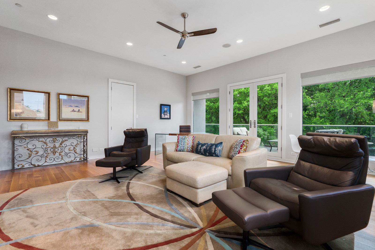
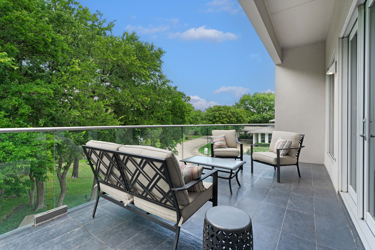
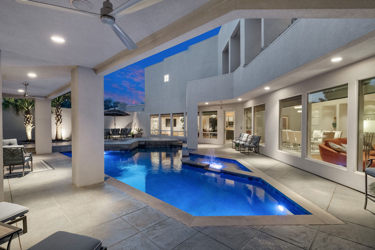
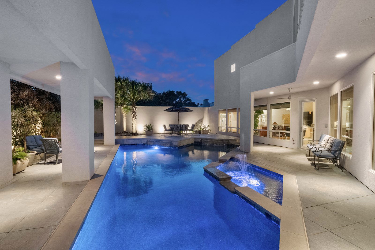
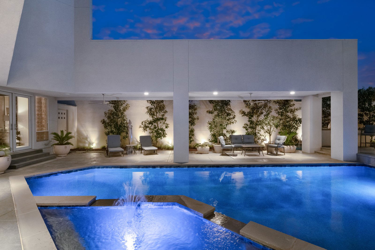
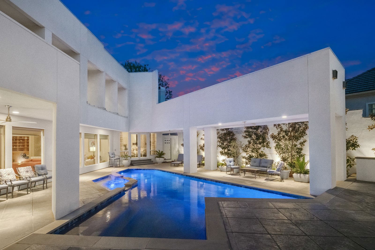
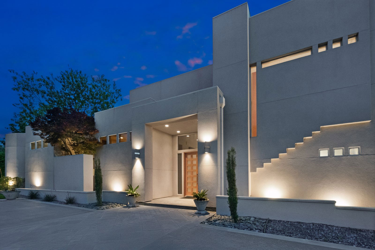
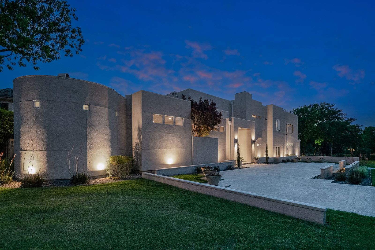
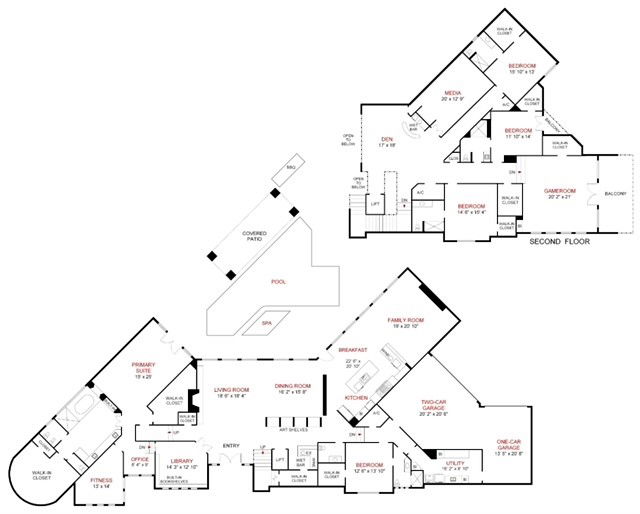
/u.realgeeks.media/forneytxhomes/header.png)