11006 Mccree Rd, Dallas, TX 75238
- $659,900
- 3
- BD
- 2
- BA
- 2,096
- SqFt
- List Price
- $659,900
- MLS#
- 21029418
- Status
- ACTIVE
- Type
- Single Family Residential
- Subtype
- Residential
- Style
- Traditional, Detached
- Year Built
- 1974
- Construction Status
- Preowned
- Bedrooms
- 3
- Full Baths
- 2
- Acres
- 0.16
- Living Area
- 2,096
- County
- Dallas
- City
- Dallas
- Subdivision
- Kingsley Meadows 02
- Number of Stories
- 1
- Architecture Style
- Traditional, Detached
Property Description
Nestled beneath a canopy of mature trees, 11006 McCree Road stands as a masterfully reimagined haven in the heart of East Dallas. Artfully transformed by Maverick Design, this 2,096-square-foot home blends classic charm with refined modernity. A graceful layout unfolds across expansive living and dining spaces, each artfully composed to evoke a sense of sophisticated cohesion through natural tones, clean architectural lines, and thoughtfully selected modern finishes. Distinctive design moments abound—from the striking floor-to-ceiling brick fireplace, to the expansive dry bar adorned w dramatic black tile, offering both beauty and function in equal measure. At the heart of the home, the kitchen evokes form and utility. Elegant black countertops, a gas range, and stainless steel appliances are complemented by a sun-drenched breakfast nook, creating a space equally suited to morning stillness or spirited gatherings. A closer look reveals custom touches that elevate the everyday: beautifully crafted cabinetry and a bespoke vent hood—a nod to culinary enthusiasts with an eye for detail and a taste for the exceptional. When it's time to unwind, the thoughtfully designed primary suite offers space for a cozy reading nook and direct access to a private, covered patio. It also seamlessly leads to a spa-inspired ensuite with a striking framed glass shower & beautifully executed dual vanities. 2 additional bedrooms appointed with fresh carpeting and a serene ambiance share a stylishly updated modern bathroom. The outdoor living space is equally compelling—a new paver patio with a stylish cover offers a tranquil backdrop for alfresco dining, weekend lounging, or evening repose. From the newly installed ROOF, PVC plumbing, and HVAC system to the fresh fencing that envelopes the grounds, every element has been elevated to enhance livability without compromising aesthetic integrity. An exquisite expression of comfort, design, and function—come see this East Dallas retreat today.
Additional Information
- Agent Name
- Alexa Anderson
- Unexempt Taxes
- $10,460
- Amenities
- Fireplace
- Lot Size
- 6,926
- Acres
- 0.16
- Lot Description
- Irregular Lot, Few Trees
- Interior Features
- Chandelier, Bar-Dry, Decorative Designer Lighting Fixtures, Eat-in Kitchen, Open Floorplan, Vaulted/Cathedral Ceilings, Walk-In Closet(s)
- Foundation
- Slab
- Roof
- Composition
- Stories
- 1
- Pool Features
- None
- Pool Features
- None
- Fireplaces
- 1
- Fireplace Type
- Gas
- Exterior
- Lighting, Private Yard
- Garage Spaces
- 2
- Parking Garage
- Alley Access, Garage Faces Rear
- School District
- Richardson Isd
- Elementary School
- Wallace
- Middle School
- Lake Highlands
- High School
- Lake Highlands
- Possession
- CloseOfEscrow
- Possession
- CloseOfEscrow
Mortgage Calculator
Listing courtesy of Alexa Anderson from Keller Williams Urban Dallas. Contact: 214-766-1892
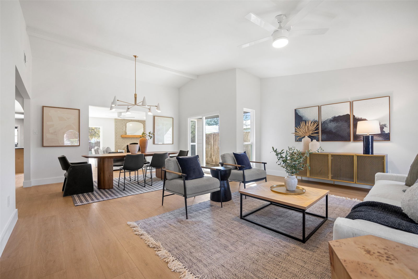
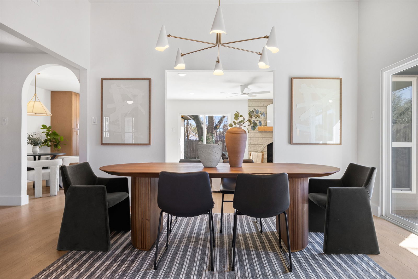
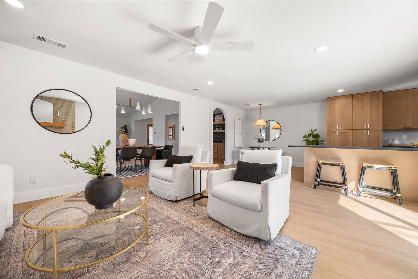
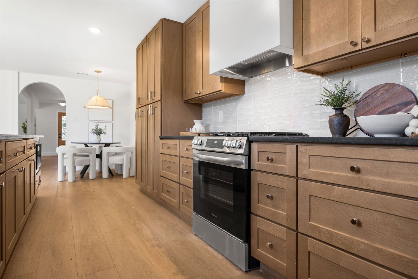
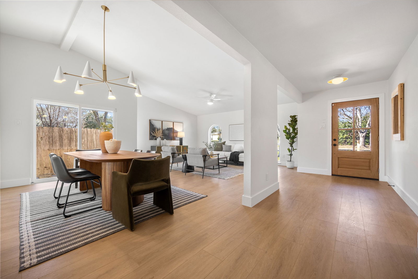
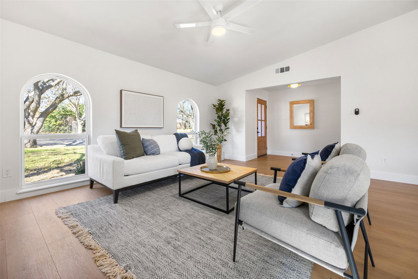
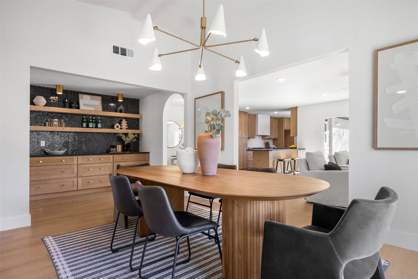
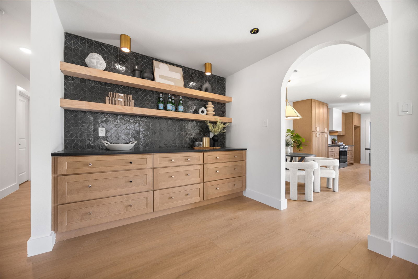
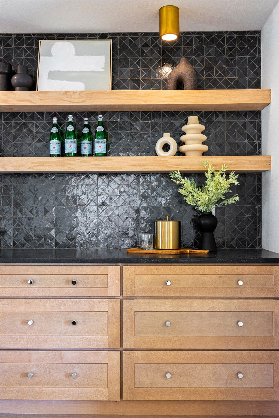
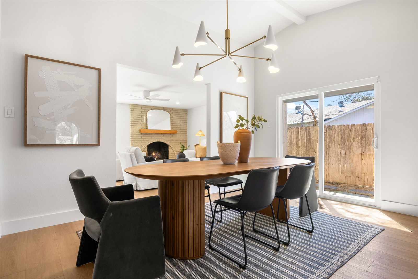
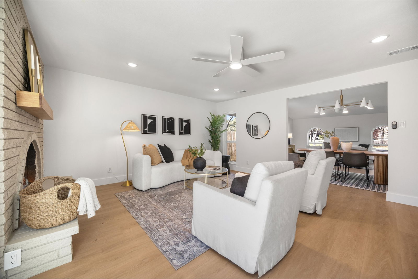
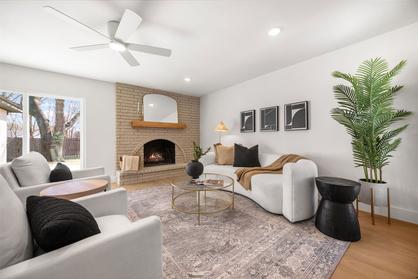
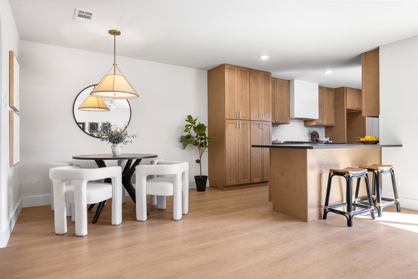
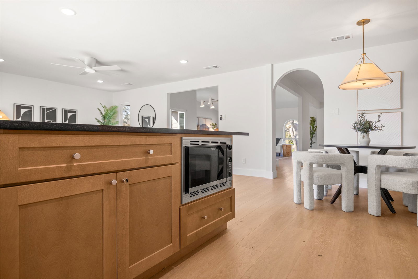
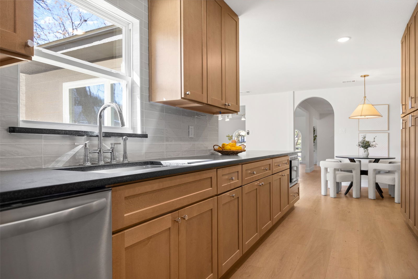
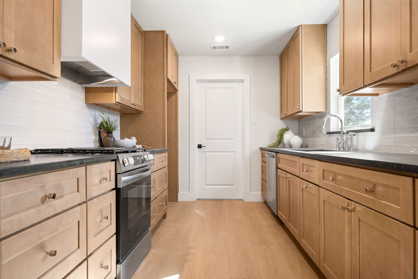
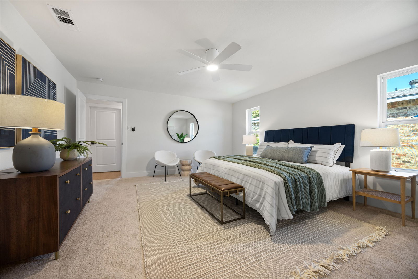
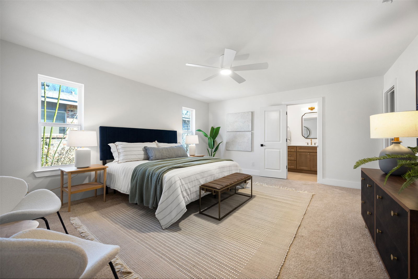
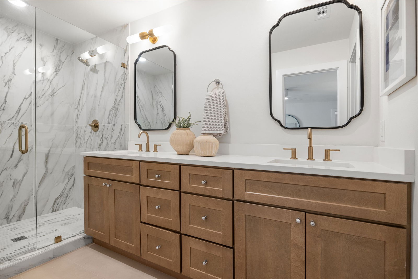
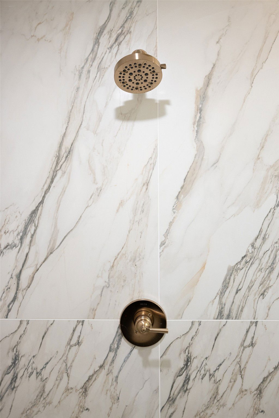
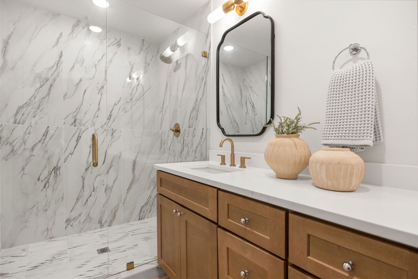
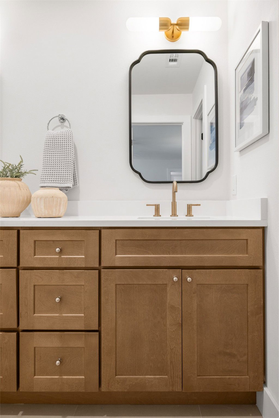
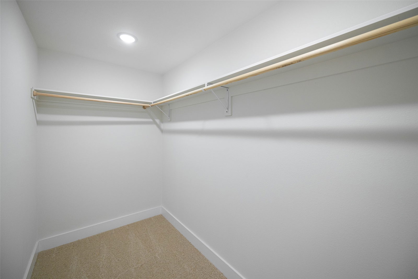
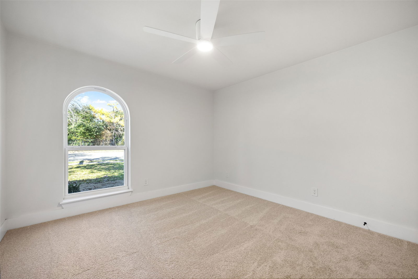
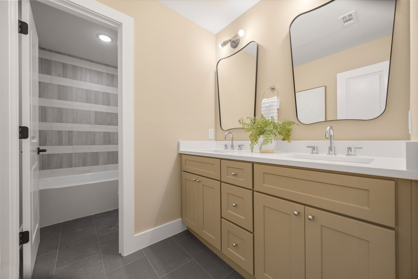
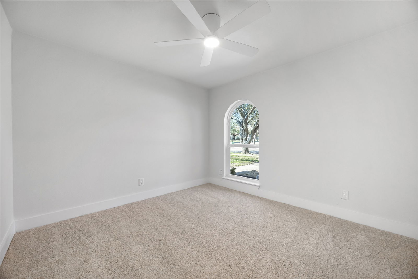
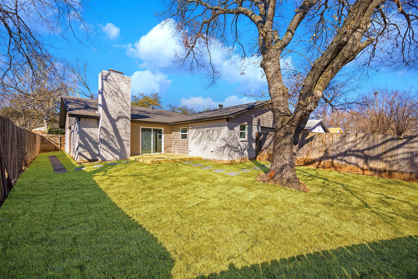
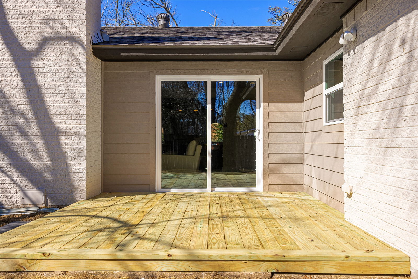
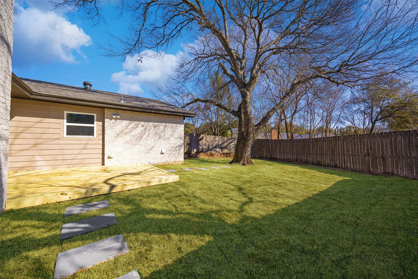
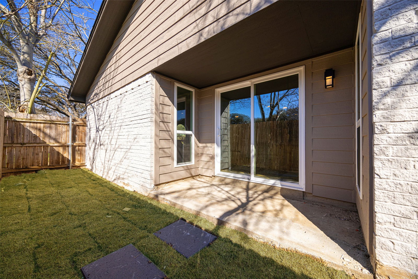
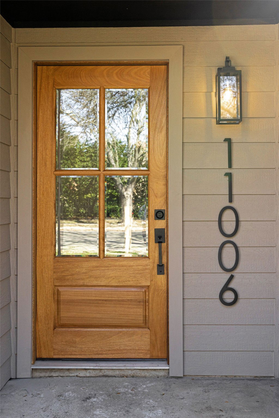
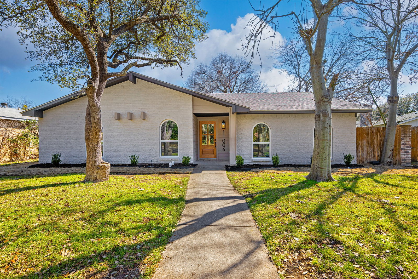
/u.realgeeks.media/forneytxhomes/header.png)