3725 Turtle Creek Blvd Unit A, Dallas, TX 75219
- $3,400,000
- 4
- BD
- 7
- BA
- 5,157
- SqFt
- List Price
- $3,400,000
- MLS#
- 20937347
- Status
- ACTIVE
- Type
- Townhome
- Subtype
- Residential
- Style
- Mediterranean
- Year Built
- 1998
- Construction Status
- Preowned
- Bedrooms
- 4
- Full Baths
- 5
- Half Baths
- 2
- Acres
- 0.47
- Living Area
- 5,157
- County
- Dallas
- City
- Dallas
- Subdivision
- Bel-Air On Turtle Creek
- Architecture Style
- Mediterranean
Property Description
This designer-decorated masterpiece is an urban oasis in the heart of the city. Designed by the same architect who designed the Mansion hotel, this end-unit townhouse stands as a testament to modern elegance, spanning 3 meticulously designed levels with dedicated elevator access to all floors. Entering the spacious foyer, beautiful formals accentuated by arched cased openings & matching arched windows welcome you in with treetop views overlooking your private, 0.468 acre garden oasis. At the core of this designer showpiece is the chef’s kitchen, where form meets function. This gourmet space overlooks the outdoors & is ideal for culinary artistry & sophisticated entertaining. Adjacent, the keeping room offers versatile elegance with built-in storage & a gas fireplace, perfect for intimate gatherings or serene relaxation. The ground level offers a chic bedroom with ensuite bath, complemented by a living area replete with built-ins, full bath, & wet bar with beverage fridge, creating a perfect retreat for guests or multi-generational living. Outside, the meticulously curated private garden offers a tranquil escape in the midst of Dallas’ vibrant urban scene, complete with terraced greenery, towering trees, mature landscaping, several sitting & lounging areas, a wood-burning fireplace, and graveled walking paths. An attached 2-car garage & private, owner-dedicated parking spaces for four additional vehicles within the gated complex complete the home's convenience. Enter the top floor to find the primary suite, two additional generously proportioned bedrooms with ensuite baths, & a conveniently located laundry room. The primary suite was designed with serenity & escape in mind - a private sanctuary, featuring one of many private balconies, a cozy sitting area, designer fireplace, & luxurious marble bath. Every detail of this residence is a testament to thoughtful & curated luxury, offering unparalleled functionality & bespoke style in an exclusively unique urban setting.
Additional Information
- Agent Name
- Dan Rhodes
- Unexempt Taxes
- $56,611
- HOA Fees
- $6,000
- HOA Freq
- Annually
- Amenities
- Fireplace
- Lot Size
- 20,386
- Acres
- 0.47
- Lot Description
- Corner Lot, Landscaped, Sprinkler System-Yard, Few Trees
- Interior Features
- Bar-Wet, Chandelier, Decorative Designer Lighting Fixtures, Double Vanity, Elevator, High Speed Internet, Kitchen Island, Cable TV, Natural Woodwork, Walk-In Closet(s), Wired Audio
- Flooring
- Carpet, Hardwood, Slate/Marble, Tile
- Foundation
- Pillar/Post/Pier
- Roof
- Tile/Clay
- Pool Features
- None
- Pool Features
- None
- Fireplaces
- 4
- Fireplace Type
- Gas, Gas Log, Gas Starter, Living Room, Master Bedroom, Outside, Wood Burning
- Exterior
- Balcony, Garden, Gas Grill, Lighting, Private Yard, Rain Gutters, Fire Pit
- Garage Spaces
- 2
- Parking Garage
- Assigned, Electric Gate, Garage, Garage Door Opener, Guest, Gated, Garage Faces Rear, Unassigned
- School District
- Dallas Isd
- Elementary School
- Milam
- Middle School
- Spence
- High School
- North Dallas
- Possession
- CloseOfEscrow, Negotiable
- Possession
- CloseOfEscrow, Negotiable
Mortgage Calculator
Listing courtesy of Dan Rhodes from Compass RE Texas, LLC.. Contact: 214-415-4642
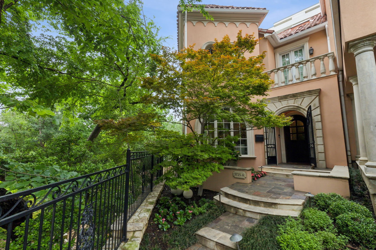
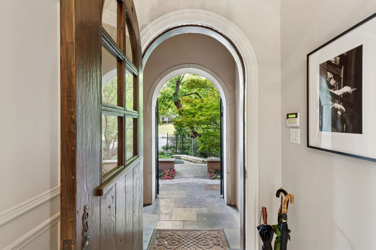
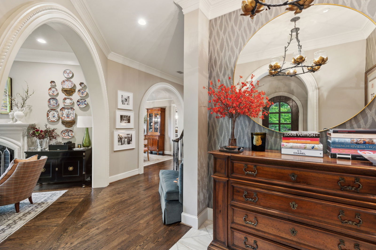
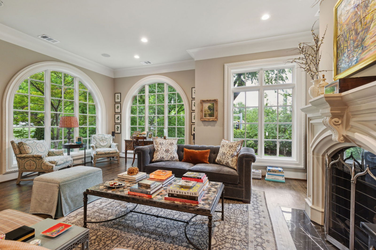
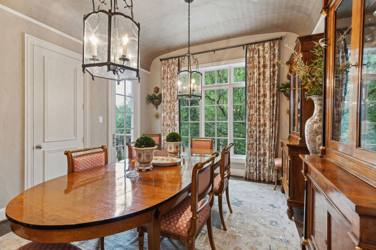
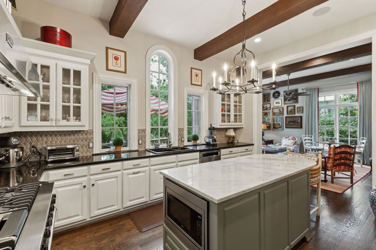
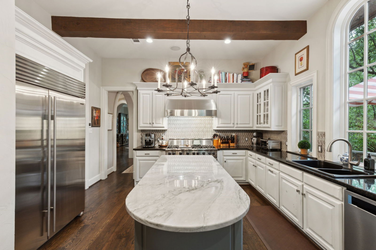
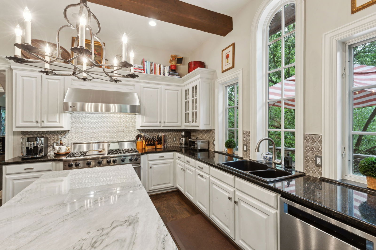
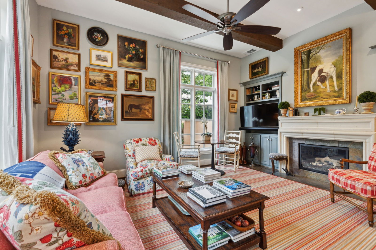
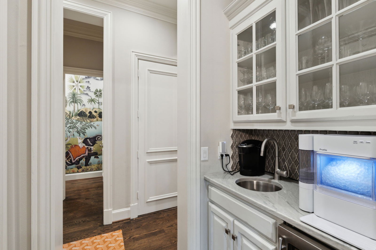
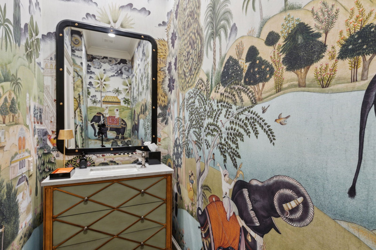
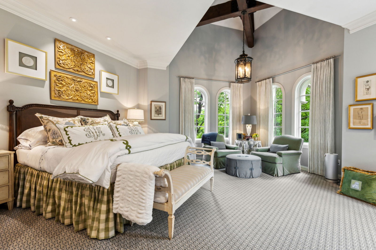
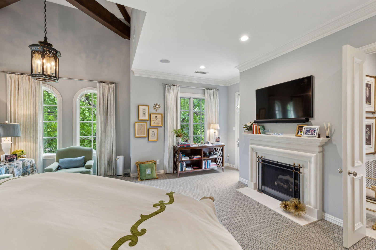
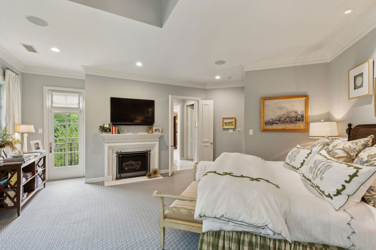
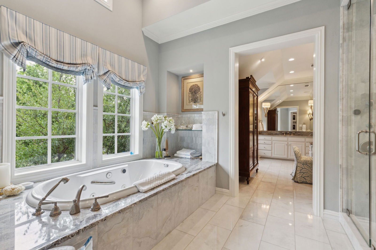
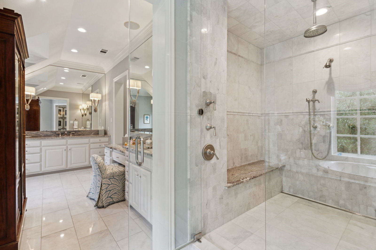
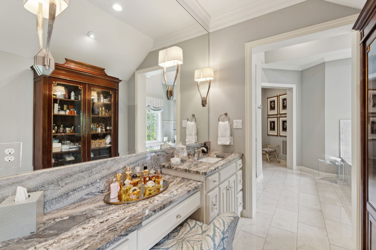
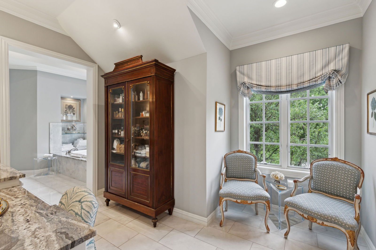
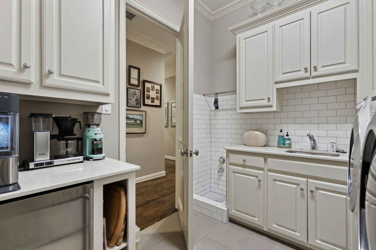
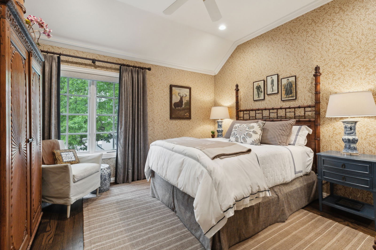
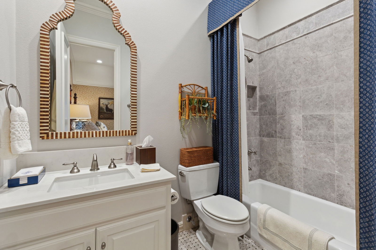
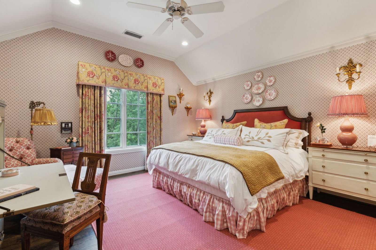
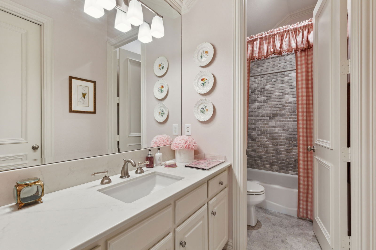
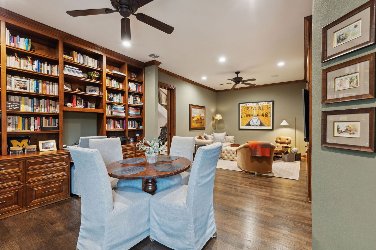
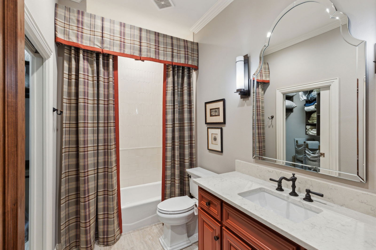
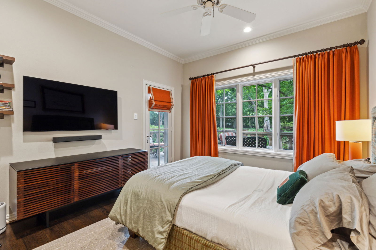
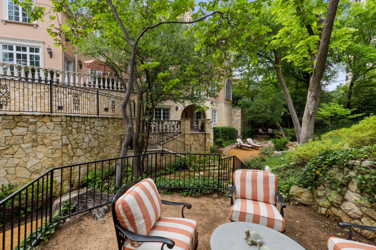
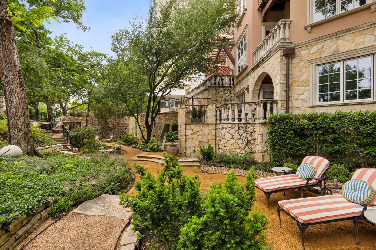
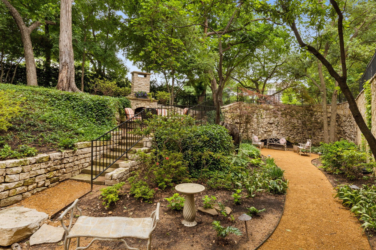
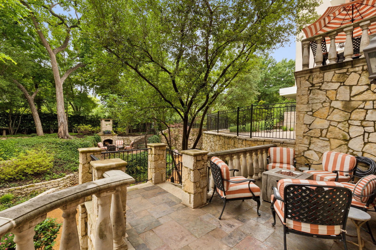
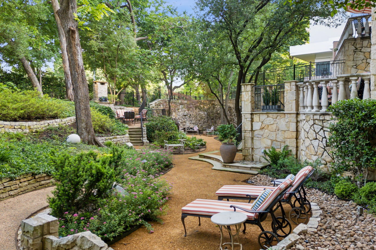
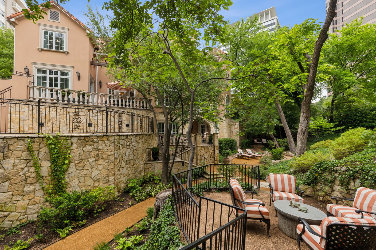
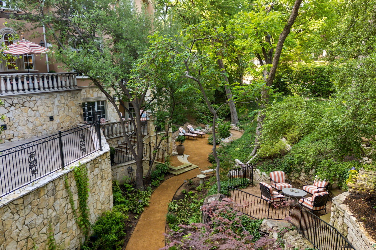
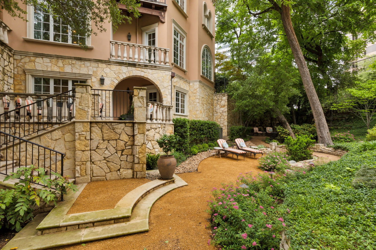
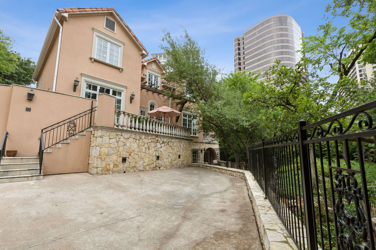
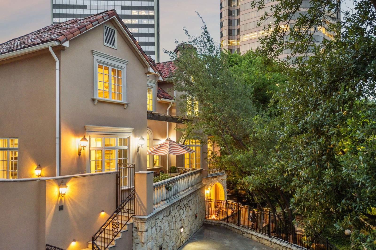
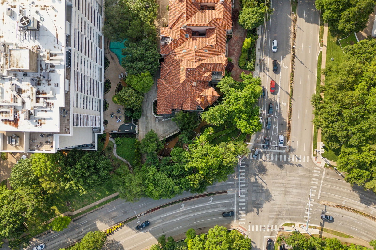
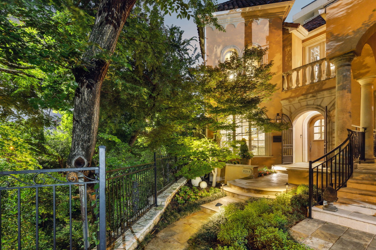
/u.realgeeks.media/forneytxhomes/header.png)