7750 Dentcrest Dr, Dallas, TX 75254
- $675,000
- 6
- BD
- 5
- BA
- List Price
- $675,000
- Price Change
- ▼ $20,000 1750818335
- MLS#
- 20957658
- Status
- ACTIVE
- Type
- Multifamily
- Subtype
- ResidentialIncome
- Year Built
- 1967
- Construction Status
- Preowned
- Bedrooms
- 6
- Full Baths
- 4
- Half Baths
- 1
- Acres
- 0.29
- County
- Dallas
- City
- Dallas
- Subdivision
- Northwood Place
Property Description
**Fantastic income and equity opportunity in prime North Dallas!** This full duplex at 7750 & 7748 Dentcrest Dr features two spacious units, each offering 3 beds, 2 baths, 2 living areas, a 2-car garage, and fenced, landscaped backyards. Roof replaced in 2023. Unit 7750 is partially updated with engineered wood floors, granite counters, tile baths, and insulated vinyl windows and sliders—vacant and move-in ready. Unit 7748 is beautifully updated with open-concept living, sliding doors, and a wet bar—currently leased at $2,600 per month through Nov 2026. Both units have enclosed breezeways for bonus space. Three water meters: one per unit plus one for the sprinkler system. Refrigerators convey. Live in one and rent the other, or lease both for max cash flow. Close to schools, parks, shopping, HWY 75, LBJ Freeway and DNT.
Additional Information
- Unexempt Taxes
- $13,232
- Amenities
- Fireplace
- Lot Size
- 12,675
- Acres
- 0.29
- Lot Description
- Irregular Lot, Sprinkler System-Yard, Few Trees
- Interior Features
- Decorative Designer Lighting Fixtures, Granite Counters, High Speed Internet, Cable TV, Walk-In Closet(s)
- Flooring
- Brick, Combination, Hardwood
- Foundation
- Slab
- Roof
- Composition
- Stories
- 1
- Pool Features
- None
- Fireplaces
- 2
- Fireplace Type
- Wood Burning
- Exterior
- Private Yard, Uncovered Courtyard
- Garage Spaces
- 4
- Parking Garage
- Alley Access, Direct Access, Garage, Garage Door Opener, Inside Entrance, Garage Faces Rear, Shared Driveway, Storage
- School District
- Richardson Isd
- Elementary School
- Northwood
- High School
- Richardson
- Possession
- CloseOfEscrow
- Possession
- CloseOfEscrow
- Community Features
- Curbs
Mortgage Calculator
Listing courtesy of Betty DeVinney from C21 Fine Homes Judge Fite. Contact: 214-765-0600
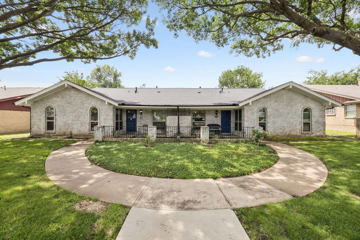
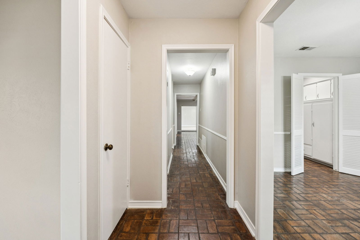
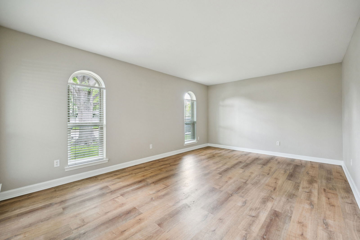
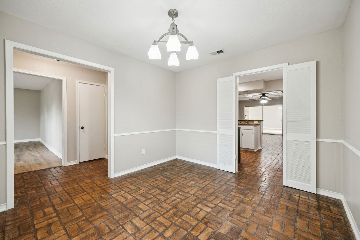
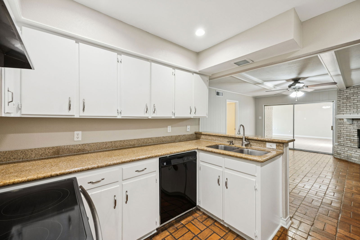
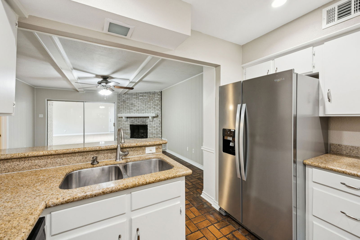
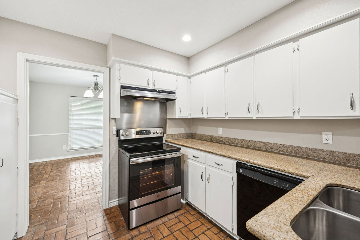
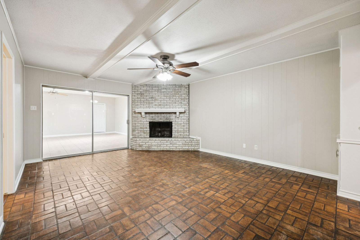
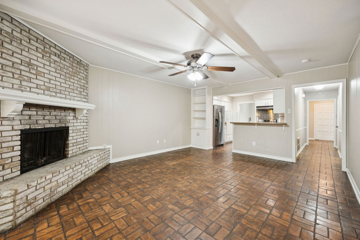
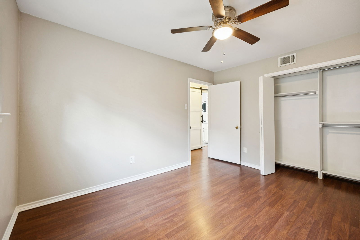
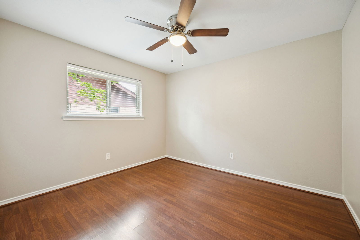
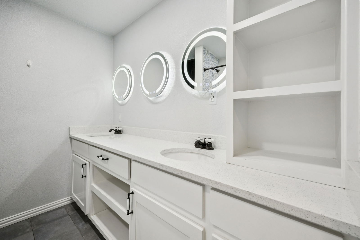
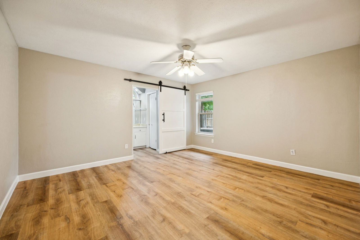
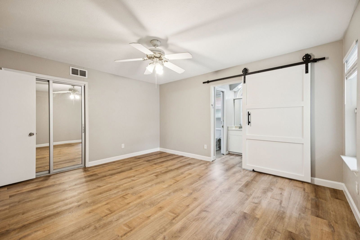
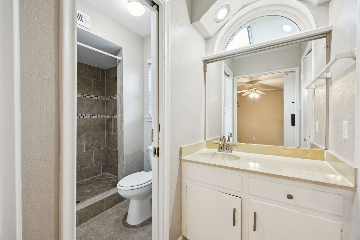
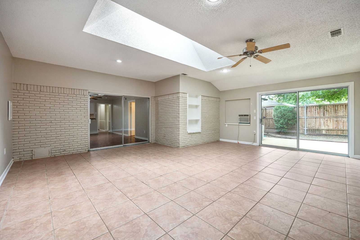
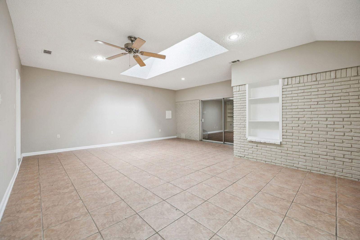
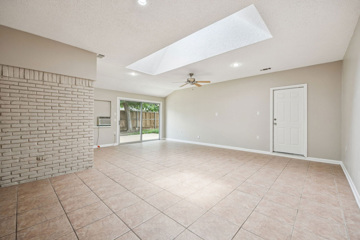
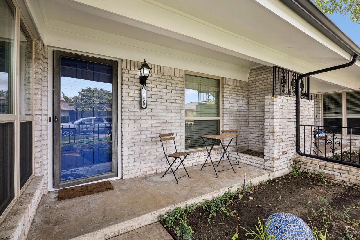
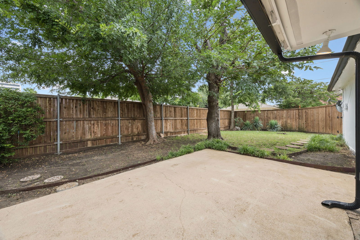
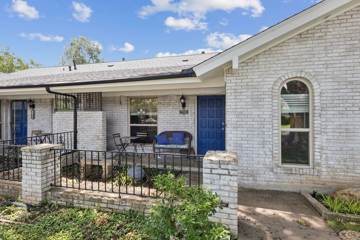
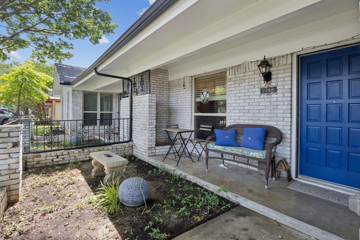
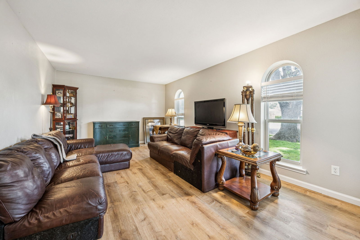
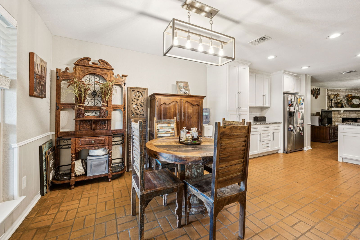
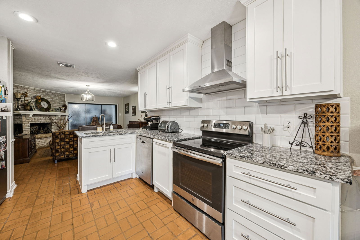
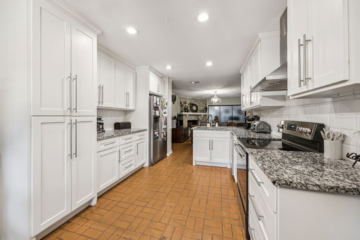
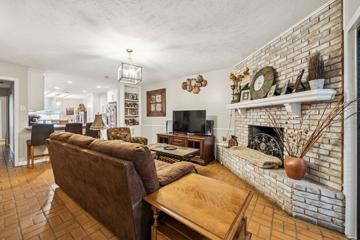
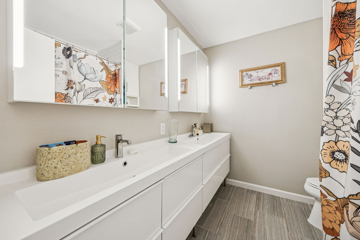
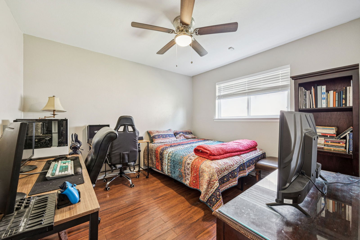
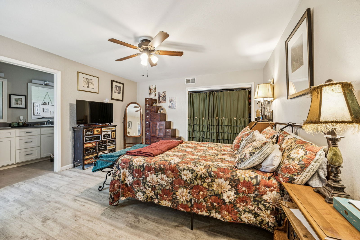
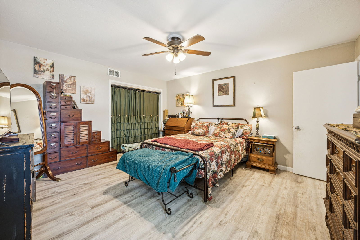
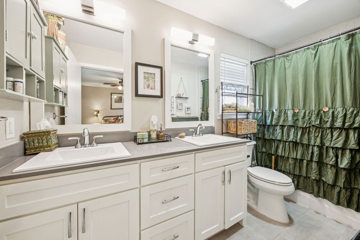
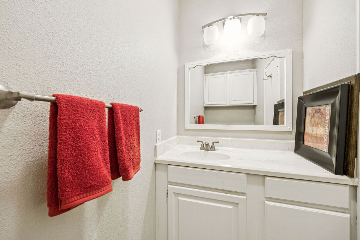
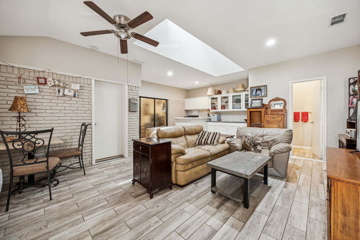
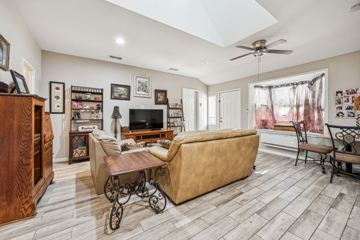
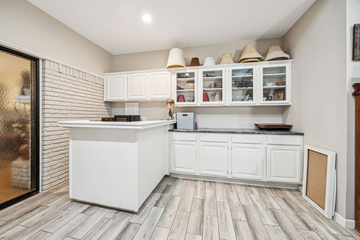
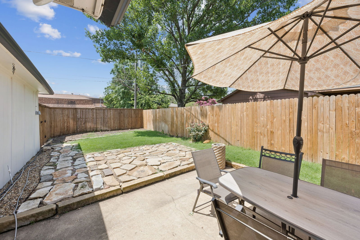
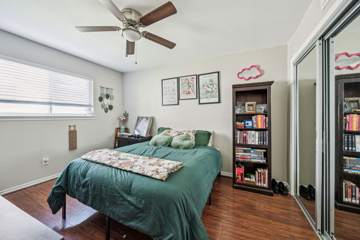
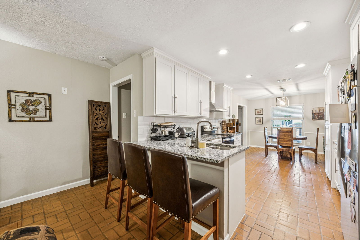
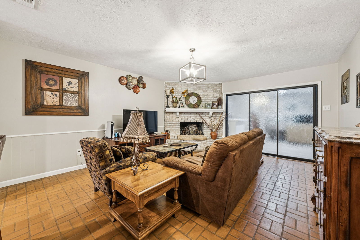
/u.realgeeks.media/forneytxhomes/header.png)