8508 Cross Timber Trl, Rowlett, TX 75089
- $681,177
- 5
- BD
- 5
- BA
- 3,730
- SqFt
- List Price
- $681,177
- Price Change
- ▲ $3,277 1737512435
- MLS#
- 20715525
- Status
- ACTIVE
- Type
- Single Family Residential
- Subtype
- Residential
- Style
- Traditional, Detached
- Year Built
- 2024
- Construction Status
- New Construction - Complete
- Bedrooms
- 5
- Full Baths
- 4
- Half Baths
- 1
- Acres
- 0.15
- Living Area
- 3,730
- County
- Dallas
- City
- Rowlett
- Subdivision
- Trails at Cottonwood Creek
- Number of Stories
- 2
- Architecture Style
- Traditional, Detached
Property Description
MLS# 20715525 - Built by First Texas Homes - Ready Now! ~ Up To $25K Closing Cost Assistance for Qualified Buyers on Select Inventory! See Sales Consultant for Details! Discover the epitome of elegance in this stunning executive home. Boasting a captivating 18-foot vaulted ceiling, a wide linear fireplace, and a wall of sliding glass doors that open to an expansive covered patio, the living room is a true masterpiece. The gourmet kitchen is a chef's dream, featuring stainless steel double ovens, 42inch custom shaker cabinets, a designer backsplash, and a large island with a butler's pantry. Retreat to the luxurious primary suite, complete with a spa-like bath, dual vanities, a freestanding tub, and a frameless shower. A secondary bedroom with a full bath is conveniently located on the main floor, along with a stylish study. Upstairs, a dedicated media room pre-wired for surround sound and a game room with a Juliet balcony offers the perfect spaces for entertainment and relaxation. An additional ensuite bedroom and two spacious secondary bedrooms complete the upper level. Experience the perfect blend of style, comfort, and spacious living in this exceptional home. Qualified buyers can enjoy up to $25,000 in closing cost assistance.
Additional Information
- Agent Name
- Ben Caballero
- HOA Fees
- $1,300
- HOA Freq
- Annually
- Amenities
- Fireplace
- Lot Size
- 6,577
- Acres
- 0.15
- Lot Description
- Irregular Lot, Landscaped, Subdivision, Sprinkler System-Yard
- Interior Features
- Decorative Designer Lighting Fixtures, High Speed Internet, Kitchen Island, Open Floorplan, Smart Home, Cable TV, Vaulted/Cathedral Ceilings, Walk-In Closet(s), Wired Audio
- Flooring
- Carpet, Tile, Wood
- Foundation
- Slab
- Roof
- Composition
- Stories
- 2
- Pool Features
- None, Community
- Pool Features
- None, Community
- Fireplaces
- 1
- Fireplace Type
- Electric, Family Room
- Exterior
- Covered Courtyard, Lighting, Rain Gutters
- Garage Spaces
- 2
- Parking Garage
- Garage, Garage Door Opener, Garage Faces Rear
- School District
- Garland Isd
- Elementary School
- Choice Of School
- Middle School
- Choice Of School
- High School
- Choice Of School
- Possession
- CloseOfEscrow
- Possession
- CloseOfEscrow
- Community Features
- Playground, Park, Pool, Near Trails/Greenway, Sidewalks
Mortgage Calculator
Listing courtesy of Ben Caballero from HomesUSA.com. Contact: 888-872-6006
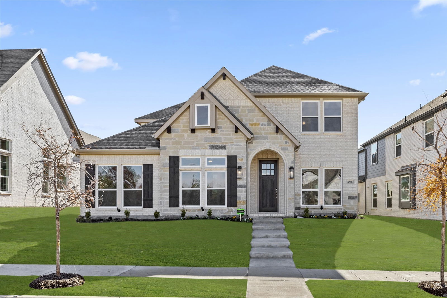
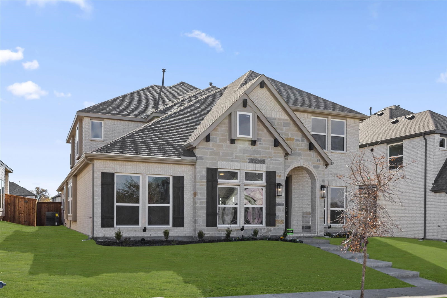
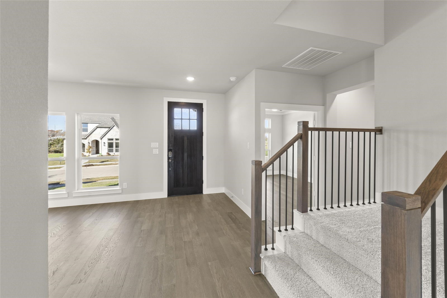
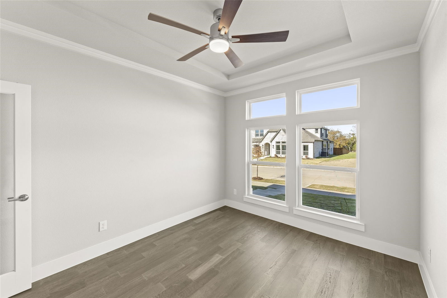
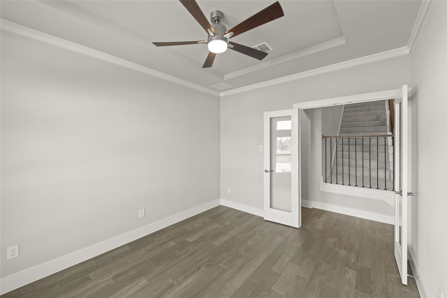
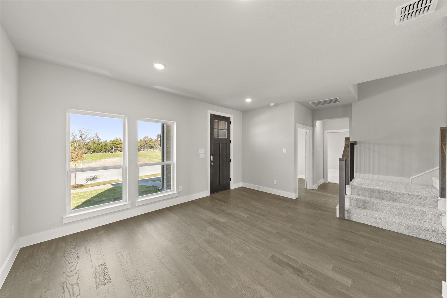
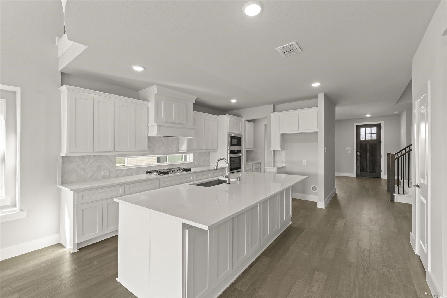
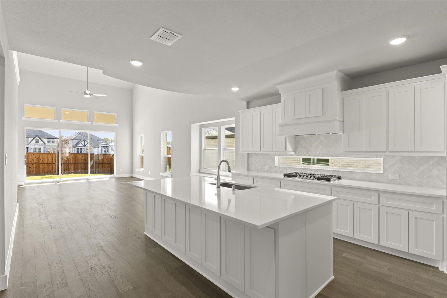
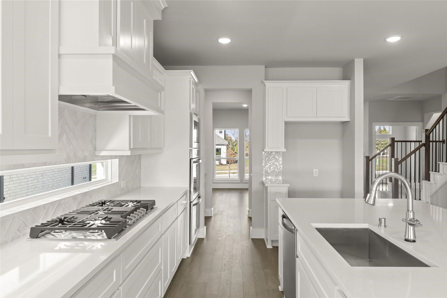
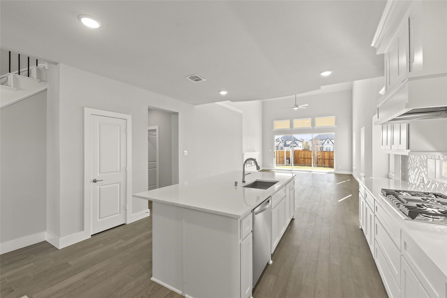
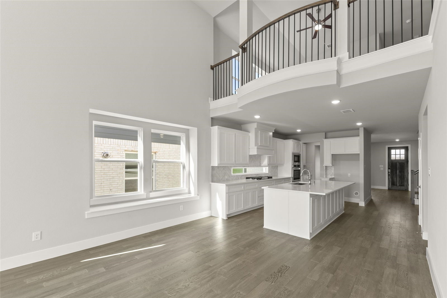
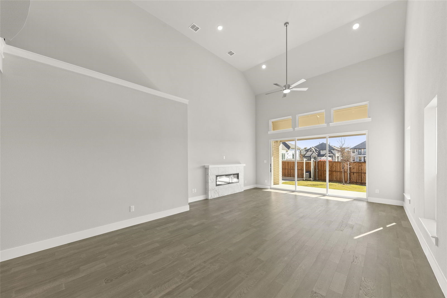
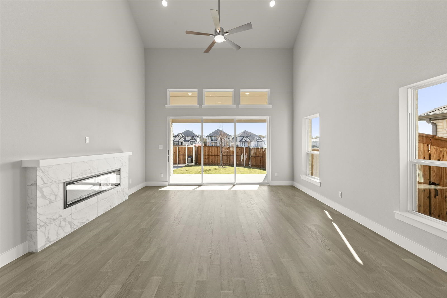
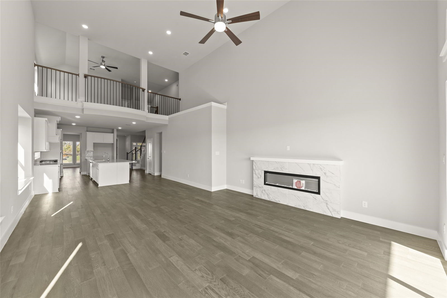
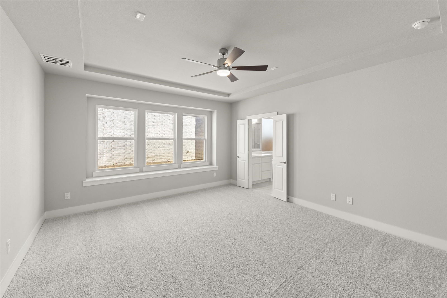
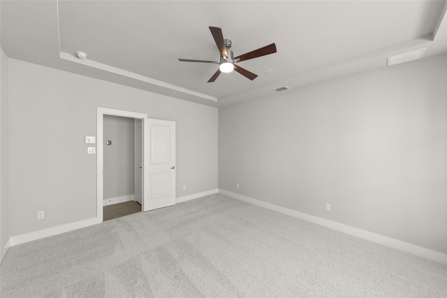
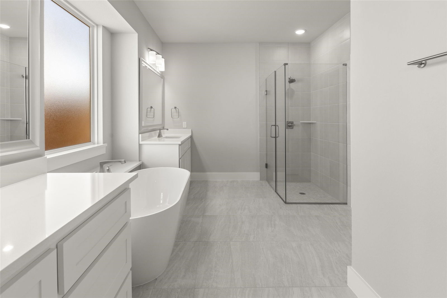
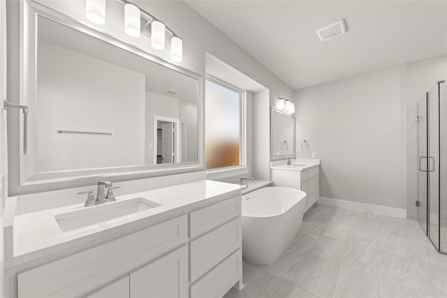
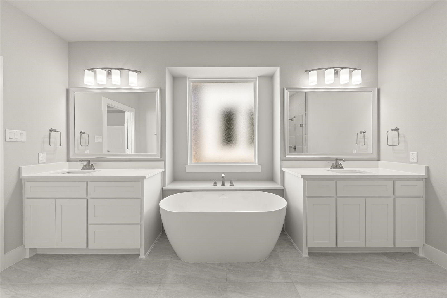
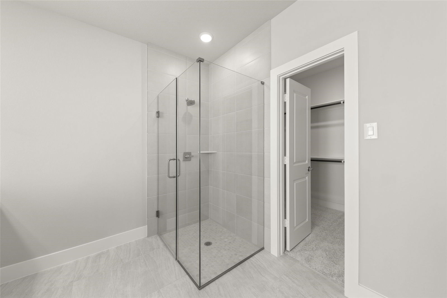
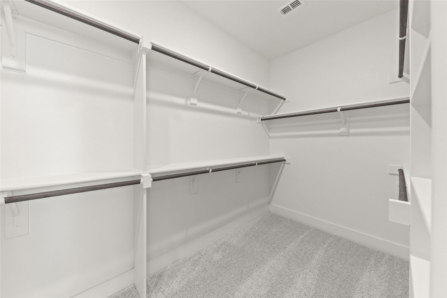
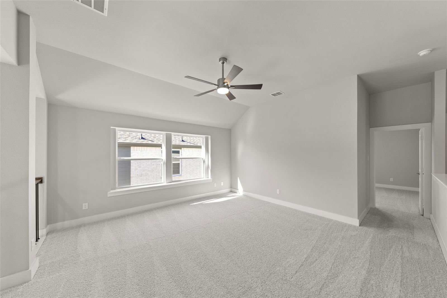
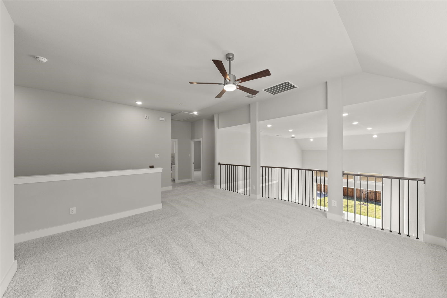
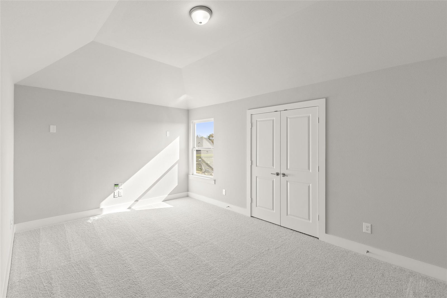
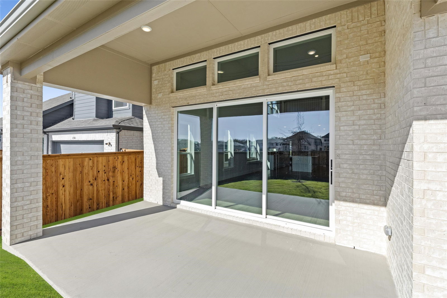
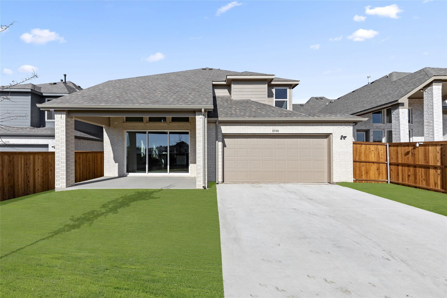
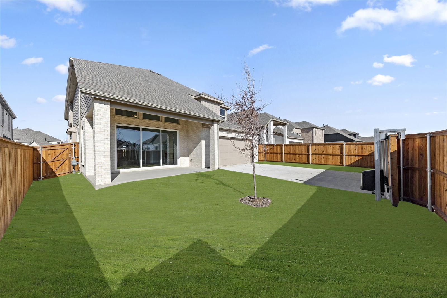
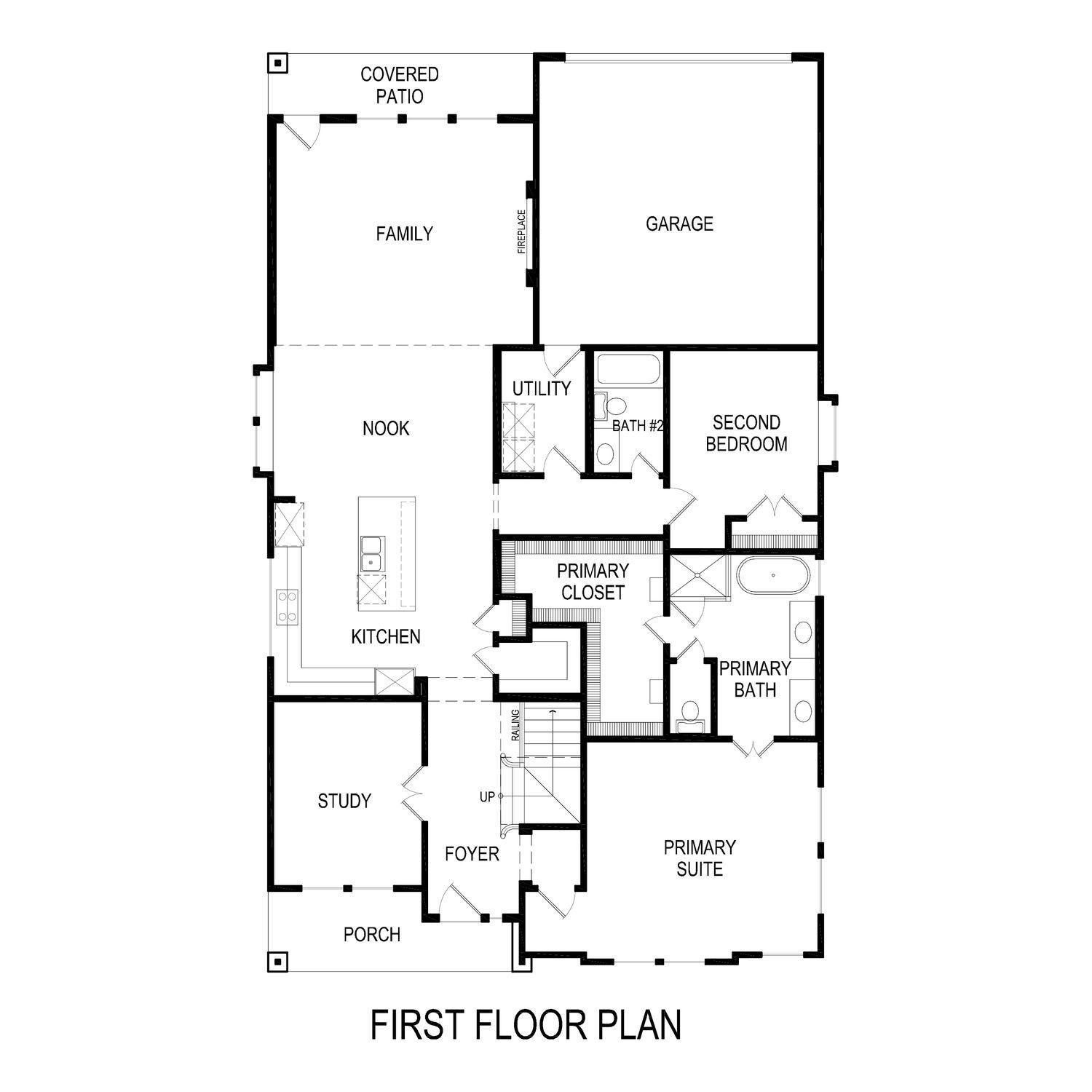
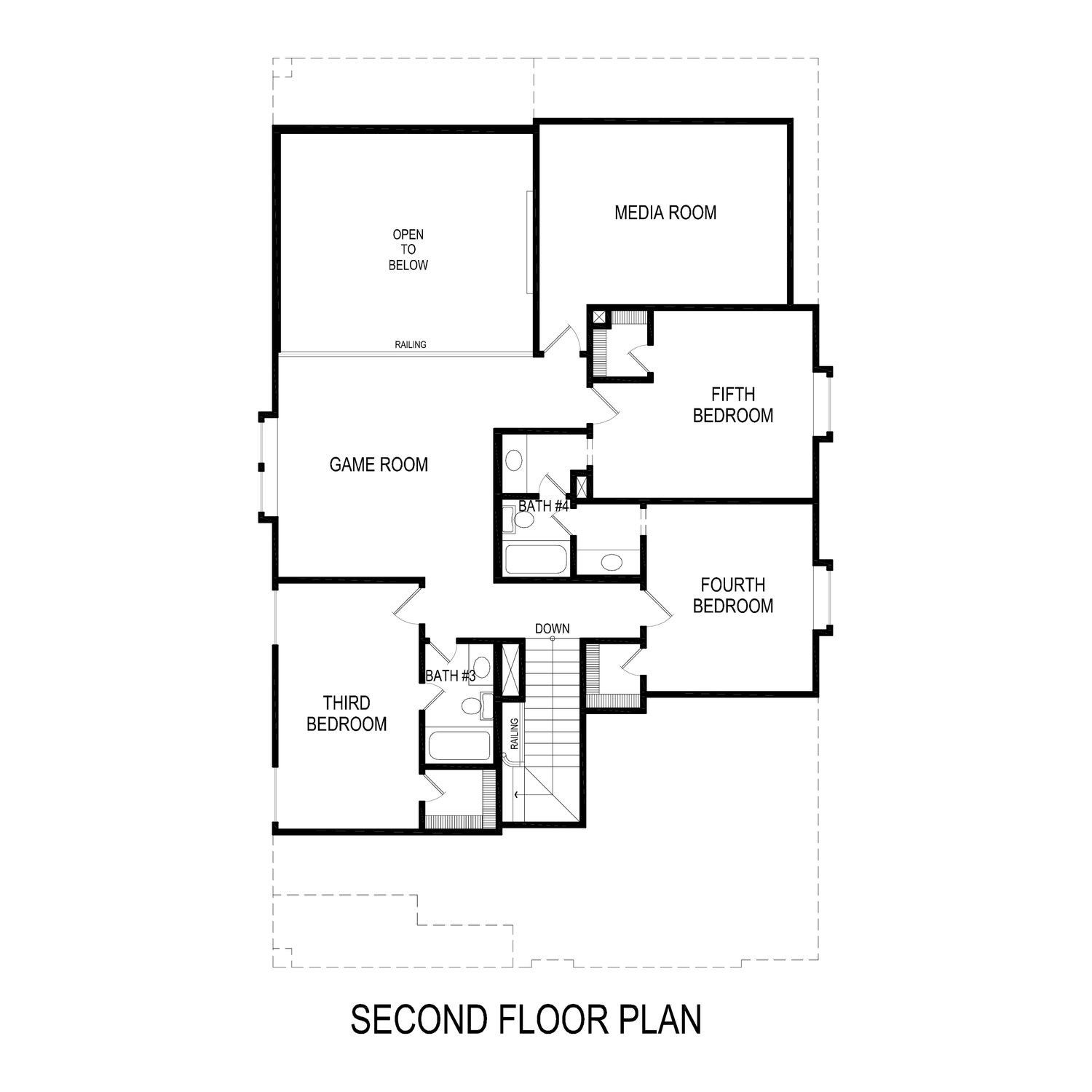
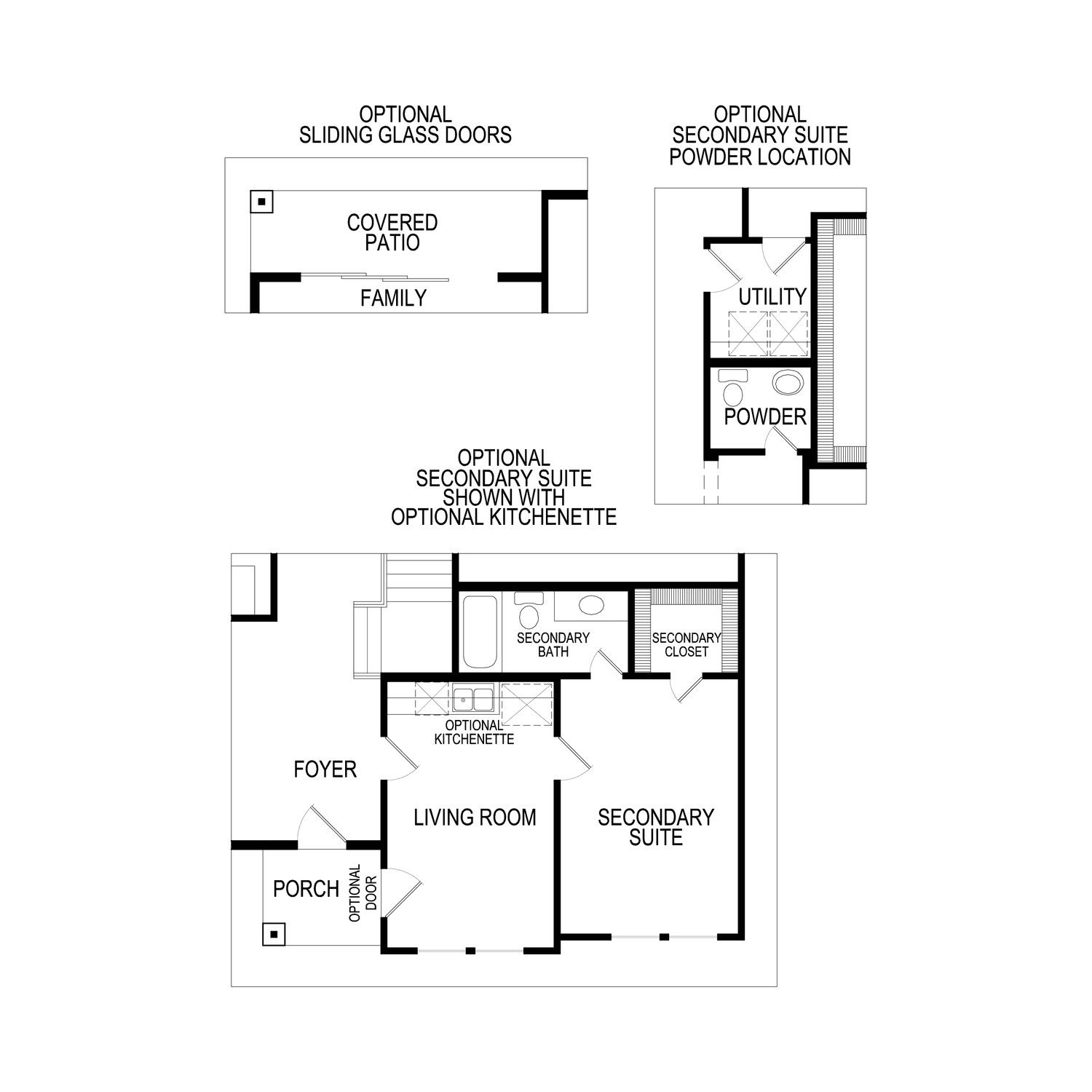
/u.realgeeks.media/forneytxhomes/header.png)