3741 Evergreen Ln, Caddo Mills, TX 75135
- $689,999
- 5
- BD
- 4
- BA
- 3,009
- SqFt
- List Price
- $689,999
- Price Change
- ▼ $10,000 1754602655
- MLS#
- 20871535
- Status
- ACTIVE
- Type
- Single Family Residential
- Subtype
- Residential
- Style
- Craftsman, Farmhouse, Modernist, Detached
- Year Built
- 2024
- Construction Status
- New Construction - Incomplete
- Bedrooms
- 5
- Full Baths
- 4
- Acres
- 1.05
- Living Area
- 3,009
- County
- Hunt
- City
- Caddo Mills
- Subdivision
- Whispering Winds
- Architecture Style
- Craftsman, Farmhouse, Modernist, Detached
Property Description
REDUCED TO SELL! Charming Farmhouse in Desired Whispering Winds Subdivision. Stunning lot with trees and a canopy of trees as a backdrop. Grand Entrance to Soaring Ceilings and Open Concept Living. Home offers Split Bedrooms with a Flex Room and a Bonus Bedroom Suite Upstairs. This area can be a Game Room or Flex Area. Large Kitchen with Quartz, Stainless Appliances with a Huge Island for Serving Guest. Large Master Bedroom with En-Suite Bath. Designer Colors and Finishes. Inquire for more information. Magnificent Beamed Ceilings in the Open Living Area. Caddo Mills ISD with High Ratings! Fully Foam Encapsulated Home - Energy Efficient!
Additional Information
- Agent Name
- Kim Bigley
- HOA Fees
- $250
- HOA Freq
- Annually
- Amenities
- Fireplace
- Lot Size
- 45,738
- Acres
- 1.05
- Interior Features
- Chandelier, Decorative Designer Lighting Fixtures, Eat-in Kitchen, Granite Counters, High Speed Internet, Kitchen Island, Open Floorplan, Pantry, Cable TV, Vaulted/Cathedral Ceilings, Walk-In Closet(s)
- Flooring
- Carpet, Ceramic, Vinyl
- Foundation
- Slab
- Roof
- Composition
- Pool Features
- None
- Pool Features
- None
- Fireplaces
- 1
- Fireplace Type
- Decorative, Living Room, Stone, Wood Burning
- Garage Spaces
- 2
- Parking Garage
- Garage, Garage Door Opener, Garage Faces Side
- School District
- Caddo Mills Isd
- Elementary School
- Kathryn Griffis
- Middle School
- Caddomills
- High School
- Caddomills
- Possession
- CloseOfEscrow
- Possession
- CloseOfEscrow
- Community Features
- Curbs, Sidewalks
Mortgage Calculator
Listing courtesy of Kim Bigley from Premier Legacy Real Estate LLC. Contact: 972-979-8193
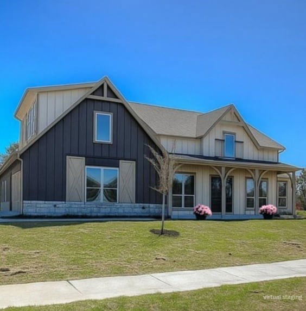
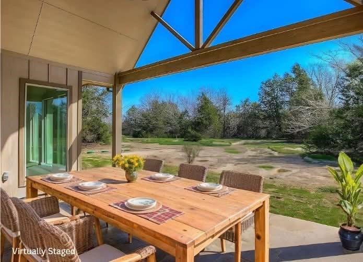
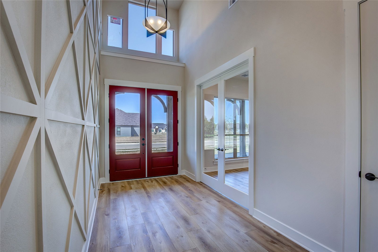
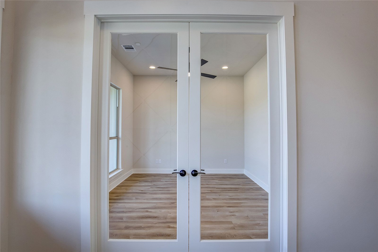
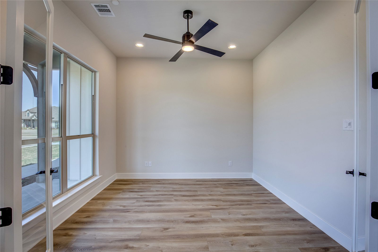
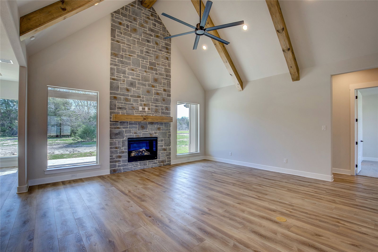
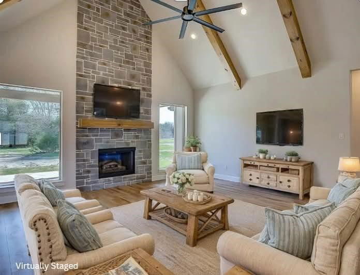
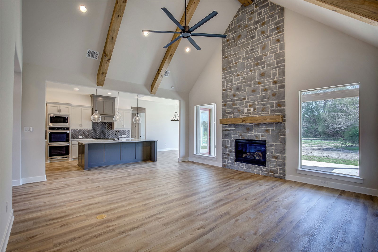
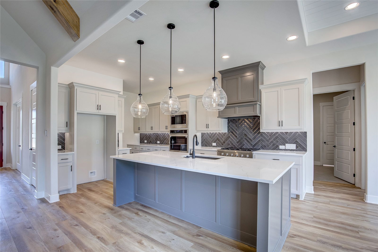
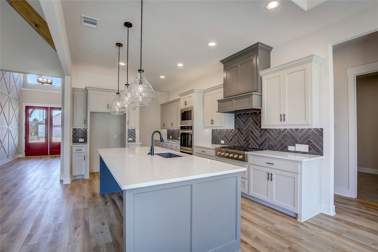
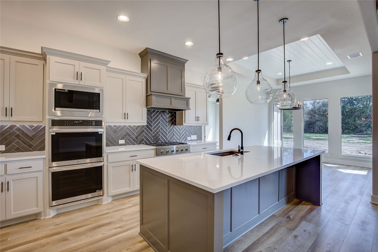
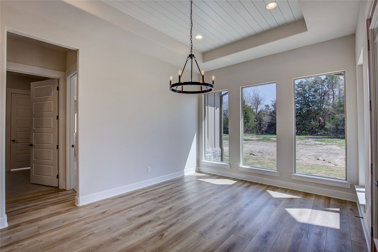
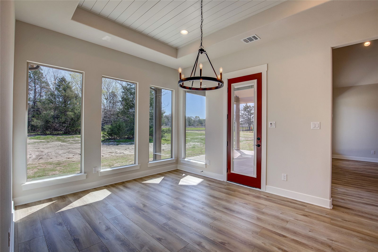

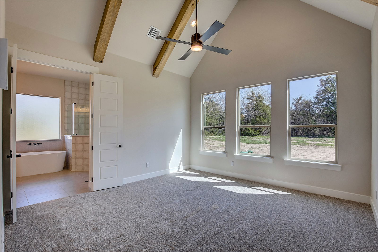
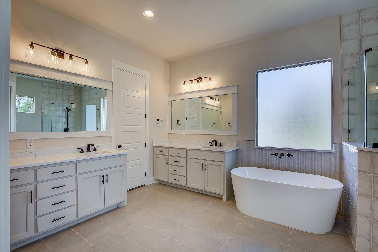
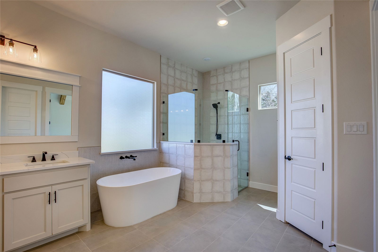
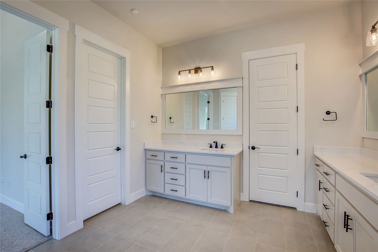
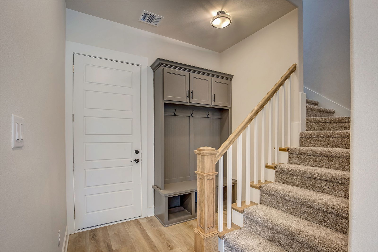
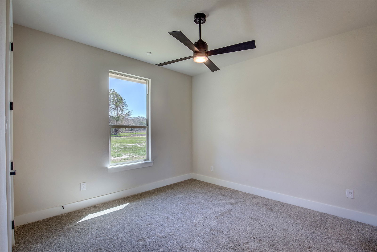
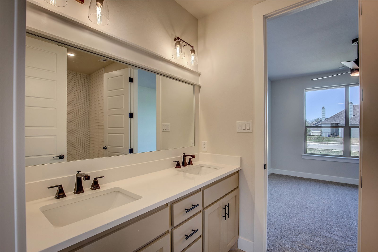
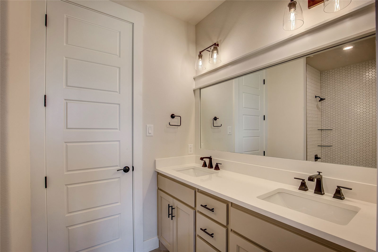
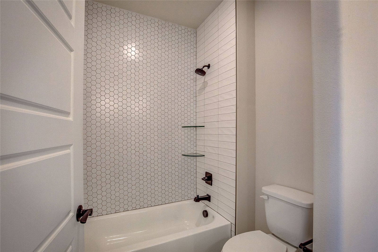
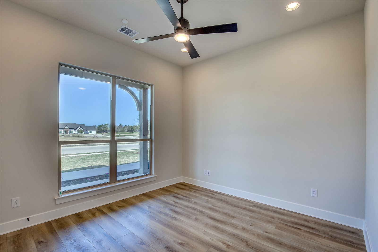
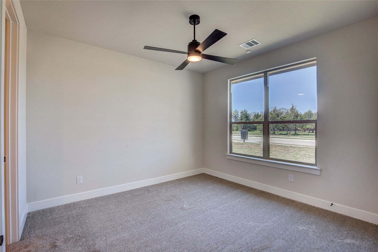
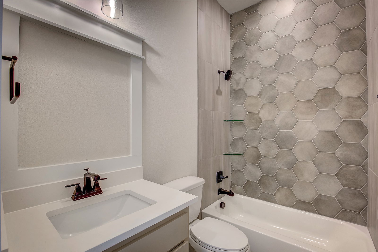
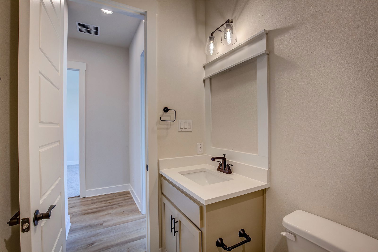
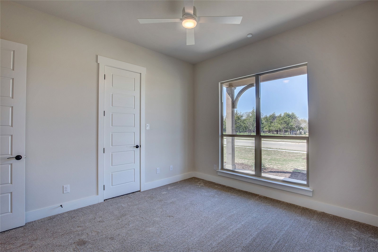
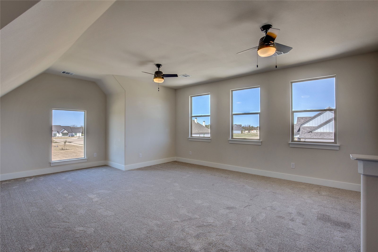
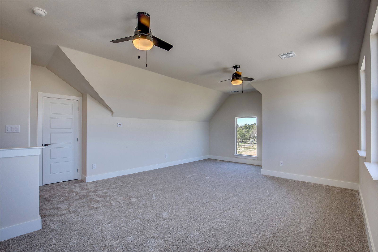
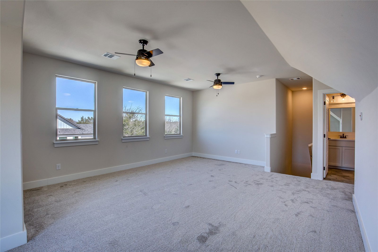
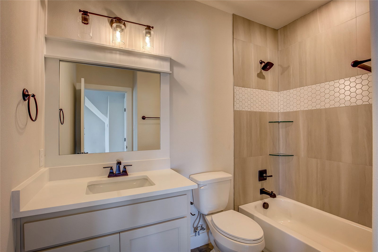
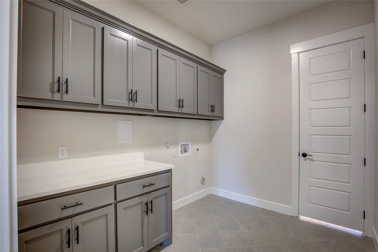
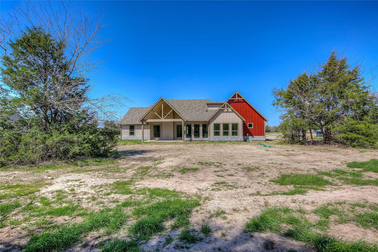
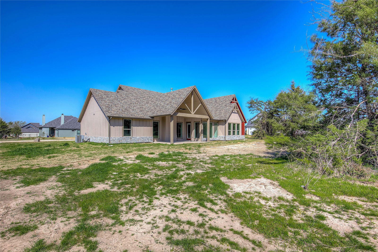
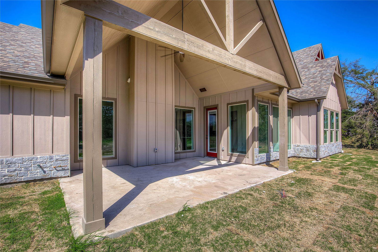
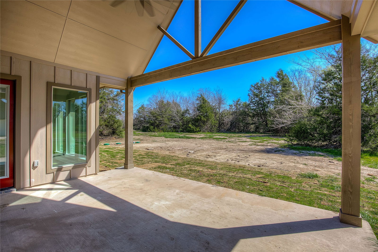
/u.realgeeks.media/forneytxhomes/header.png)