8517 Campbell Dr, Rowlett, TX 75089
- $695,990
- 4
- BD
- 4
- BA
- 3,106
- SqFt
- List Price
- $695,990
- MLS#
- 20983274
- Status
- ACTIVE
- Type
- Single Family Residential
- Subtype
- Residential
- Style
- Contemporary, Farmhouse, Modernist, Detached
- Year Built
- 2023
- Bedrooms
- 4
- Full Baths
- 3
- Half Baths
- 1
- Acres
- 0.19
- Living Area
- 3,106
- County
- Dallas
- City
- Rowlett
- Subdivision
- Merritt Village
- Number of Stories
- 2
- Architecture Style
- Contemporary, Farmhouse, Modernist, Detached
Property Description
Stunning Modern Home with Luxury Upgrades & Green Space Views Drees home built in 2023 and packed with premium features. This spacious and elegant residence offers the perfect blend of comfort, functionality, and modern style. Conveniently located near the George Bush Tollway, you’ll enjoy easy access to shopping, dining, and major commute routes. Key Features: Dedicated Office – Perfect for remote work or a quiet study. Large Main Bedroom Suite – Includes a spa-like bathroom and an expansive walk-in closet. Chef’s Kitchen – Featuring double convection ovens, large walk-in pantry, and under cabinet lighting Loft Game Room – Ideal for entertaining or a secondary living space. Vaulted Ceilings – Add grandeur and openness to the living area. Gas Fireplace – A cozy focal point in the living room. Hardwood Floors – Throughout the main living spaces for a clean, modern look. Custom Energy-Efficient Blinds – Installed throughout the home for style and energy savings. Large Laundry Room – Provides additional storage and workspace. Tankless Water Heater – Delivers energy-efficient, on-demand hot water. EV Charger Plug – Future-ready for electric vehicle owners. 3-Car Tandem Garage – Extra room for storage, hobbies, or additional vehicles. Spacious Backyard – Backs up to a serene green space for added privacy. Has gas line ready for your grill or generator. Two Large Covered Patios – Perfect for outdoor dining and entertaining. This home combines contemporary elegance with practical upgrades in a prime location. Don’t miss your chance to make it yours—schedule a private showing today!
Additional Information
- Agent Name
- Sandra McCormick
- HOA Fees
- $950
- HOA Freq
- Annually
- Amenities
- Fireplace
- Lot Size
- 8,111
- Acres
- 0.19
- Interior Features
- Chandelier, Vaulted/Cathedral Ceilings, Decorative Designer Lighting Fixtures, Double Vanity, High Speed Internet, Kitchen Island, Loft, Open Floorplan, Pantry, Cable TV, Vaulted/Cathedral Ceilings, Natural Woodwork, Walk-In Closet(s), Wired Audio
- Flooring
- Carpet, Hardwood, Tile
- Roof
- Composition, Shingle
- Stories
- 2
- Pool Features
- None
- Pool Features
- None
- Fireplaces
- 1
- Fireplace Type
- Gas Log, Gas Starter, Heatilator
- Exterior
- Rain Gutters
- Garage Spaces
- 3
- Parking Garage
- Paved, Driveway, Electric Vehicle Charging Station(s), Garage Faces Front, Garage, Garage Door Opener, Lighted, Off Street, Tandem
- School District
- Garland Isd
- Elementary School
- Choice Of School
- Middle School
- Choice Of School
- High School
- Choice Of School
- Possession
- CloseOfEscrow
- Possession
- CloseOfEscrow
- Community Features
- Playground, Sidewalks, Near Trails/Greenway
Mortgage Calculator
Listing courtesy of Sandra McCormick from WILLIAM DAVIS REALTY. Contact: 214-705-1000
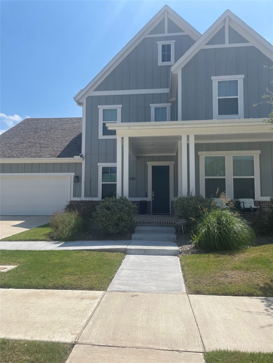
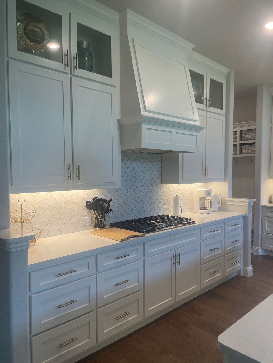
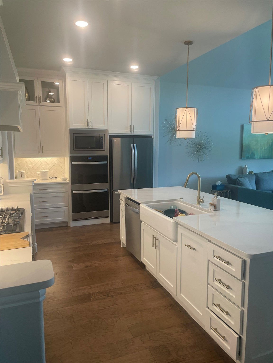
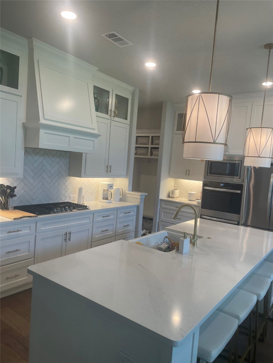
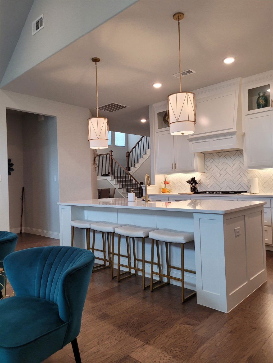
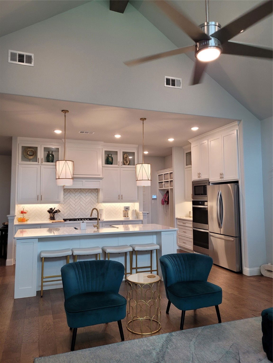
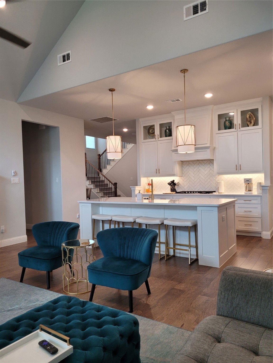
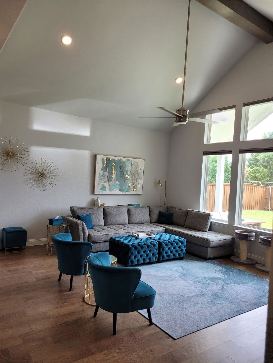
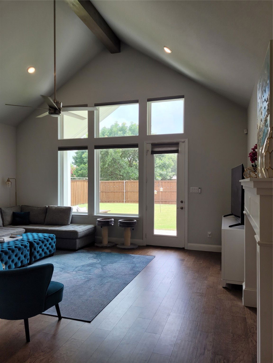
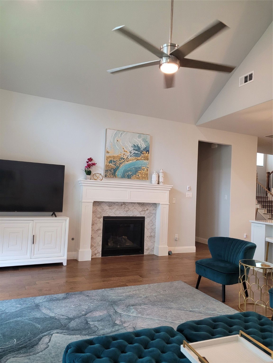
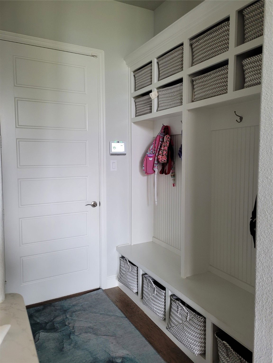
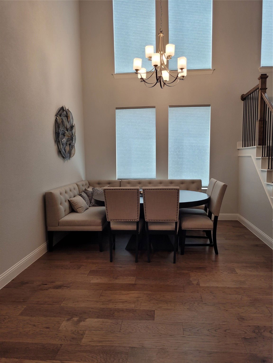
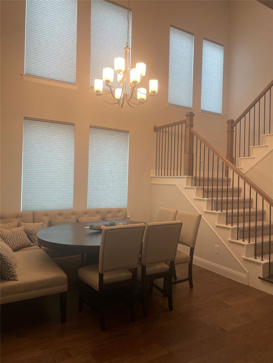
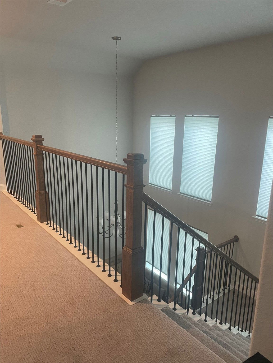
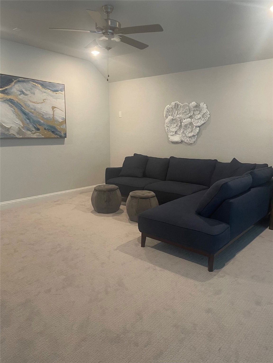
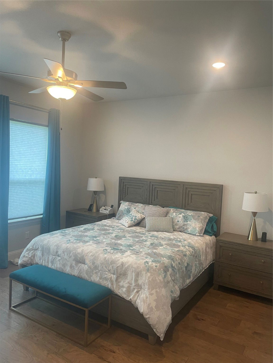
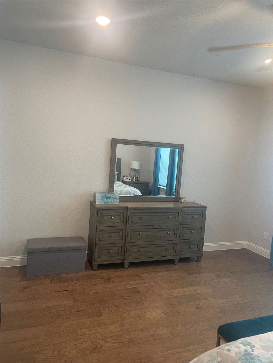
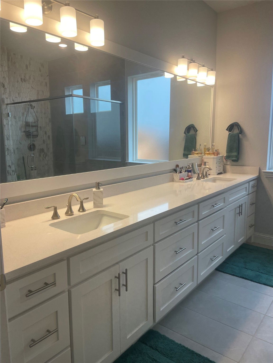
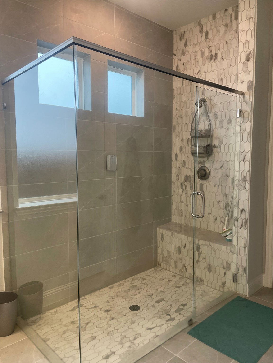
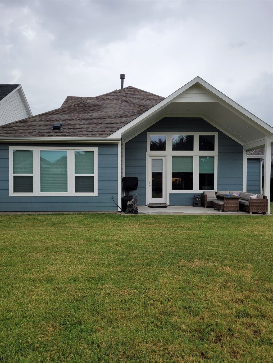
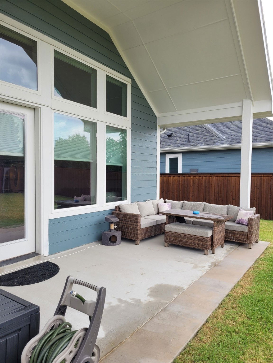
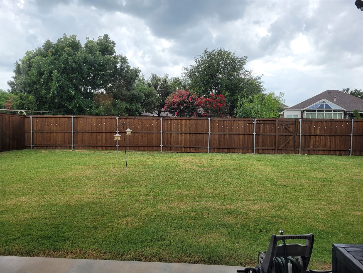
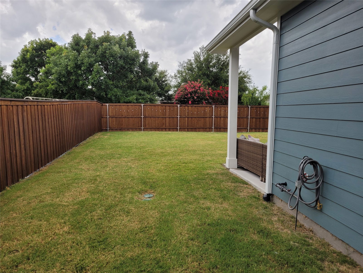
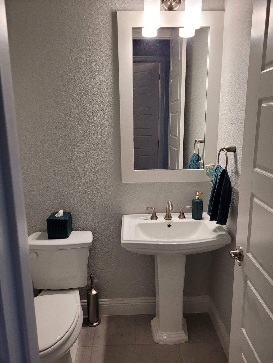
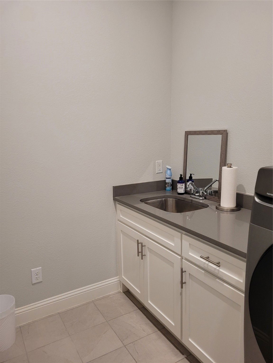
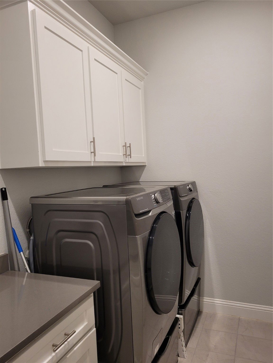
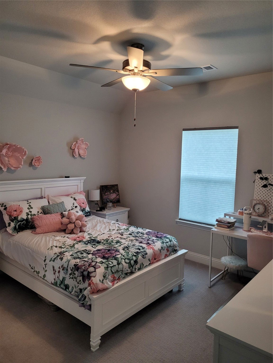
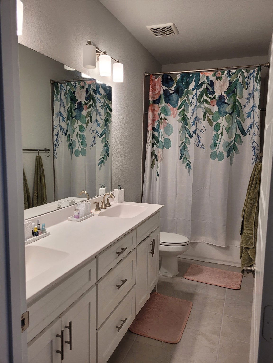
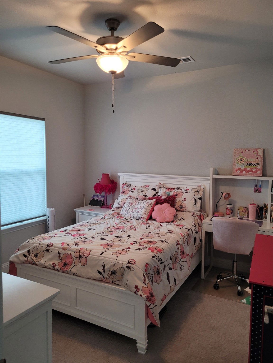
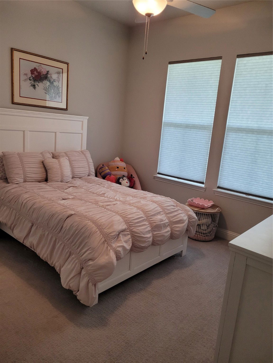
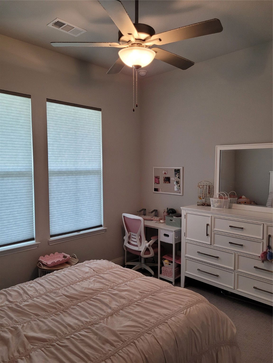
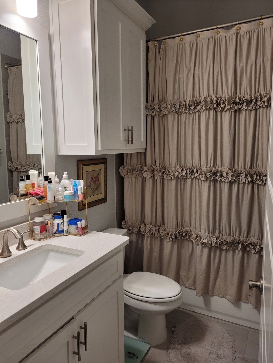
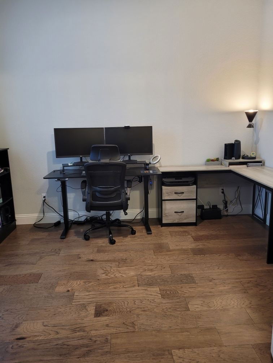
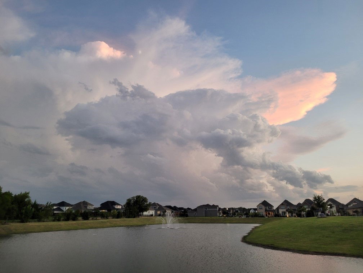
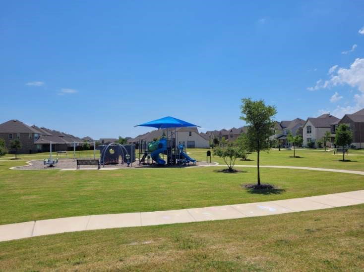
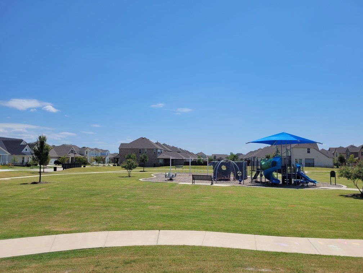
/u.realgeeks.media/forneytxhomes/header.png)