5320 Laurel Branch Dr, Dallas, TX 75209
- $699,000
- 3
- BD
- 4
- BA
- 1,977
- SqFt
- List Price
- $699,000
- Price Change
- ▼ $26,000 1754170860
- MLS#
- 20983289
- Status
- ACTIVE
- Type
- Single Family Residential
- Subtype
- Residential
- Style
- Traditional, Detached
- Year Built
- 2021
- Construction Status
- Preowned
- Bedrooms
- 3
- Full Baths
- 3
- Half Baths
- 1
- Acres
- 0.04
- Living Area
- 1,977
- County
- Dallas
- City
- Dallas
- Subdivision
- Cityville #5
- Architecture Style
- Traditional, Detached
Property Description
In the middle of it all, this three-story single-family home manages to feel tucked away. Built in 2021 and just under 2,000 square feet, it’s minutes from some of Dallas’ best spots- but inside, it’s calm, quiet, and thoughtfully laid out. Clean lines, soft finishes, and natural light all work together to create this home. The main level is wide open- a long island anchors the kitchen, framed by soft gray cabinetry, brass hardware, and walls of windows. The living room opens to a small balcony that catches the light just right in the afternoon, with a view over the backyard. That space was recently turfed and feels unexpectedly private, shielded by a row of mature trees that frame the fence line. Downstairs, there’s a guest suite tucked behind the entry- full bath, backyard access, and just enough separation to feel like its own space. The yard itself is low maintenance and well used: a grill station, a fire pit, and a corner of shade under a single citrus tree. Upstairs, the master suite sits quietly at the back of the house, with two walk-in closets and a spa-like master bathroom: double sinks, an oversized shower, and patterned tile underfoot. Another en-suite bedroom and a full laundry room complete the top floor. With a resort-like community pool and dog parks, this neighborhood offers everything- with the conveniences of Dallas and Highland Park Village just blocks away!
Additional Information
- Agent Name
- Amber Butcher
- HOA Fees
- $1,200
- HOA Freq
- Annually
- Lot Size
- 1,742
- Acres
- 0.04
- Interior Features
- Decorative Designer Lighting Fixtures, Eat-in Kitchen
- Flooring
- Carpet, Hardwood
- Roof
- Composition
- Pool Features
- None, Community
- Pool Features
- None, Community
- Garage Spaces
- 2
- Parking Garage
- Garage Faces Front, Garage
- School District
- Dallas Isd
- Elementary School
- Maplelawn
- Middle School
- Rusk
- High School
- North Dallas
- Possession
- Negotiable
- Possession
- Negotiable
- Community Features
- Pool
Mortgage Calculator
Listing courtesy of Amber Butcher from Engel&Volkers Dallas Southlake. Contact: 214-770-2175
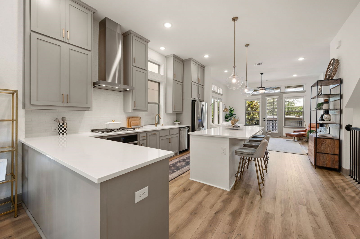
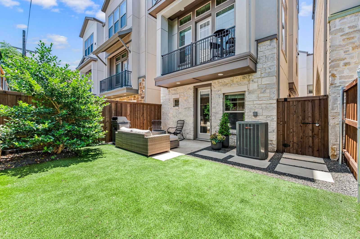
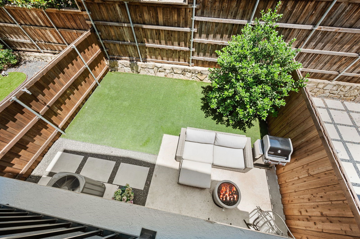
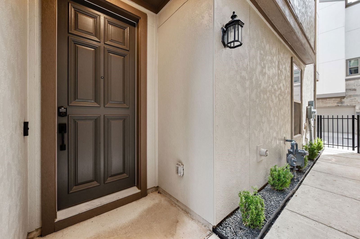
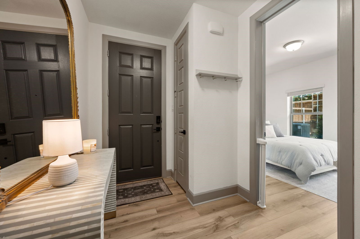
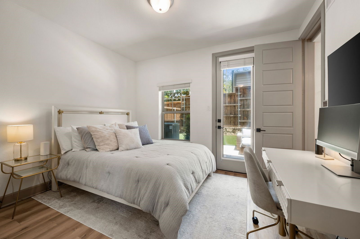
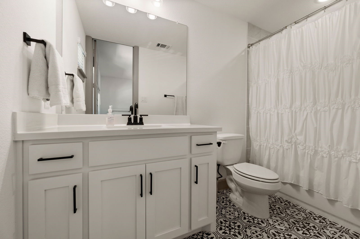
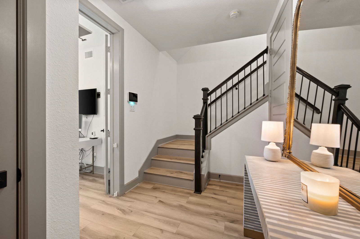
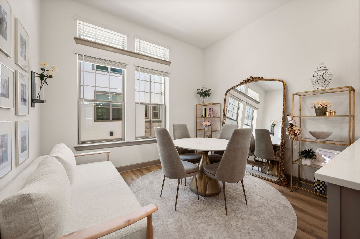
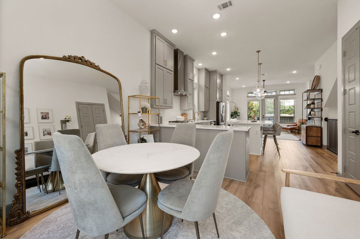
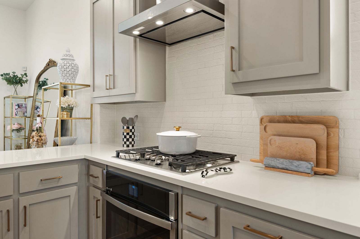
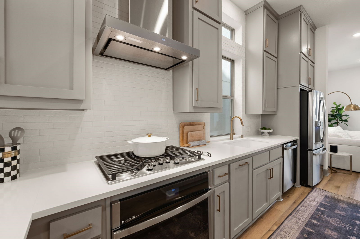
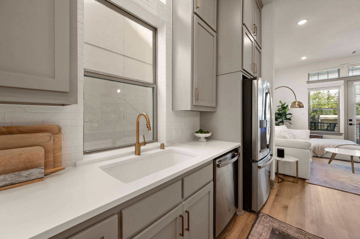
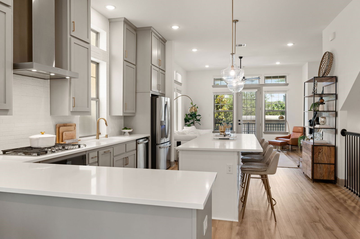
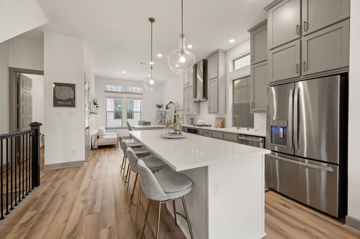
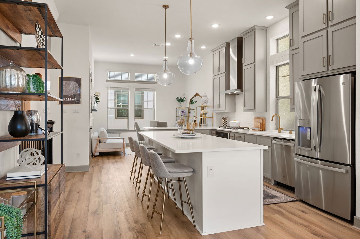
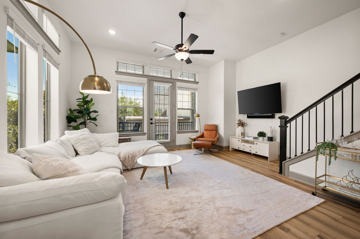
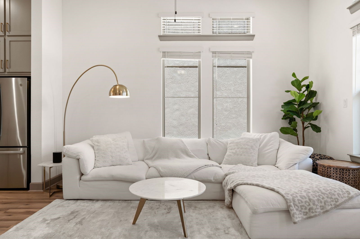
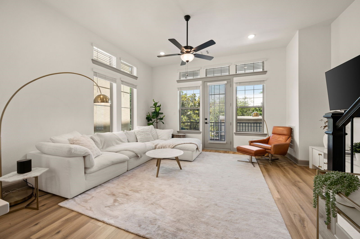
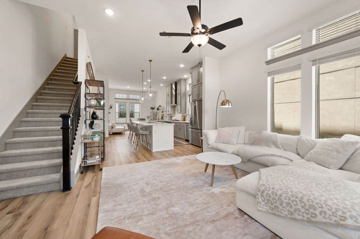
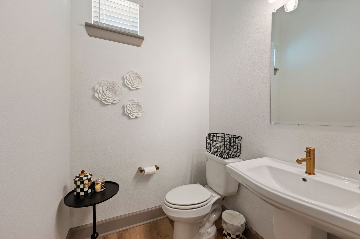
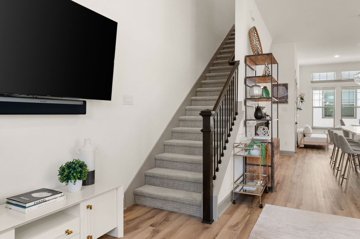
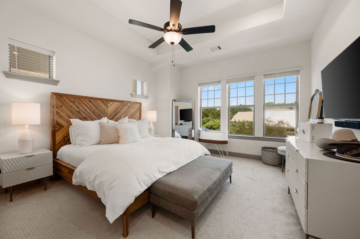
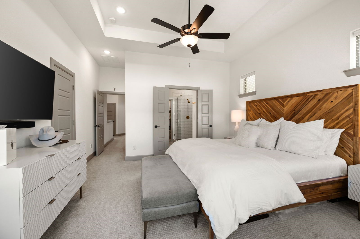
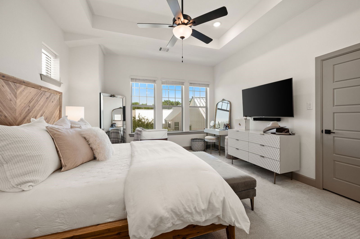
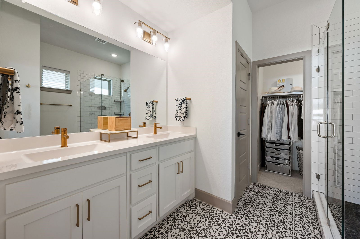
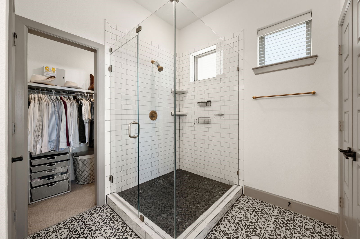
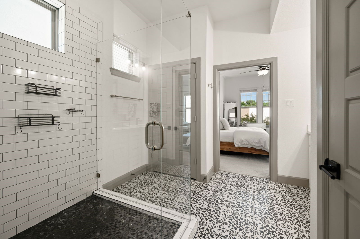
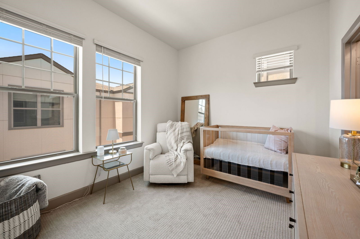
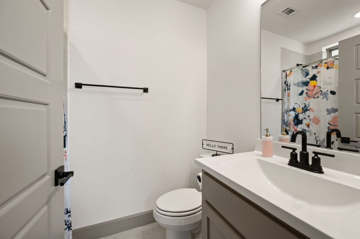
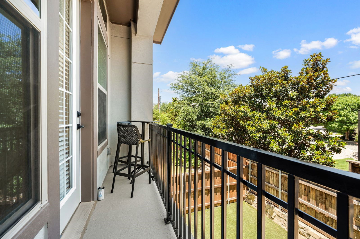
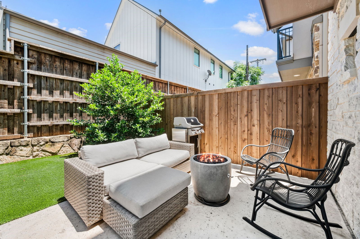
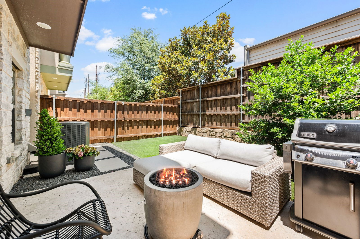
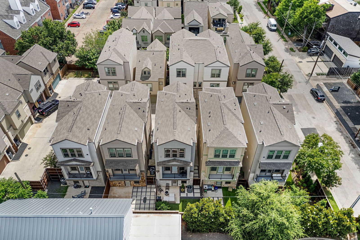
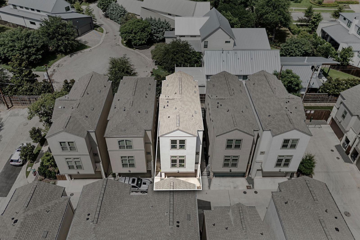
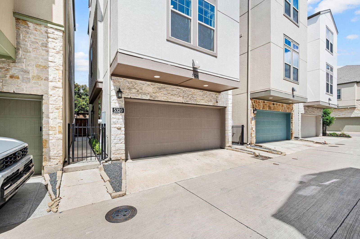
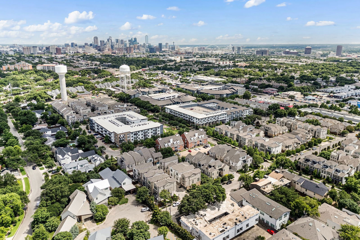
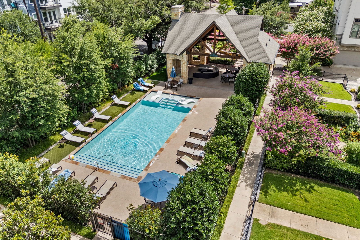
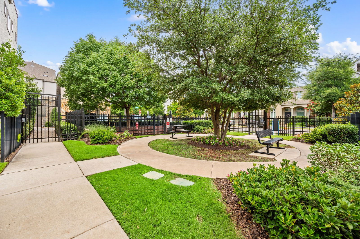
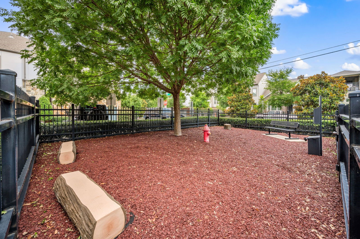
/u.realgeeks.media/forneytxhomes/header.png)