5930 Desco Dr, Dallas, TX 75225
- $3,595,000
- 4
- BD
- 6
- BA
- 6,933
- SqFt
- List Price
- $3,595,000
- MLS#
- 20977662
- Status
- ACTIVE UNDER CONTRACT
- Type
- Single Family Residential
- Subtype
- Residential
- Style
- Traditional, Detached
- Year Built
- 2001
- Construction Status
- Preowned
- Bedrooms
- 4
- Full Baths
- 4
- Half Baths
- 2
- Acres
- 0.39
- Living Area
- 6,933
- County
- Dallas
- City
- Dallas
- Subdivision
- El Parado
- Number of Stories
- 2
- Architecture Style
- Traditional, Detached
Property Description
Nestled in the heart of Preston Hollow on an expansive 103 x 166 lot, this spacious estate offers unmatched curb appeal with mature trees, lush landscaping, and a beautifully manicured all-turf yard. Designed for effortless entertaining and everyday luxury, the open and airy floor plan flows seamlessly through grand living and dining spaces, anchored by a dramatic staircase and three elegant fireplaces. A sun-filled living room, formal dining room, inviting family room, enclosed sunroom, game room, media room, and wine bar offer versatile gathering spaces for every occasion. The gourmet kitchen is a chef’s dream, featuring a large island, high-end appliances, three ovens, two dishwashers, dual sinks, and an oversized butler’s pantry with wine fridge. Unwind in the expansive primary suite, featuring two oversized walk-in closets and a lavish bath designed for relaxation, complete with spa-like finishes. Three additional generously sized bedrooms provide comfort and privacy for family or guests. The backyard is a true oasis—an ultra-private paradise with a sparkling pool, relaxing spa, water feature, and towering trees that provide serenity and shade. A spacious three-car garage offers ample room for vehicles. With easy access to the tollway and Dallas' finest dining, this exceptional home combines timeless elegance, modern comfort, and an unbeatable location.
Additional Information
- Agent Name
- Paulette Greene
- Unexempt Taxes
- $72,258
- Amenities
- Fireplace, Pool
- Lot Size
- 17,075
- Acres
- 0.39
- Lot Description
- Irregular Lot, Landscaped, Many Trees, Subdivision, Sprinkler System-Yard
- Interior Features
- Bar-Wet, Decorative Designer Lighting Fixtures, Double Vanity, Eat-in Kitchen, Granite Counters, Kitchen Island, Open Floorplan, Pantry, Cable TV, Walk-In Closet(s)
- Flooring
- Carpet, Hardwood
- Foundation
- Slab
- Roof
- Composition
- Stories
- 2
- Pool
- Yes
- Pool Features
- Gunite, In Ground, Pool
- Pool Features
- Gunite, In Ground, Pool
- Fireplaces
- 3
- Fireplace Type
- Decorative, Family Room, Gas, Living Room, Master Bedroom
- Exterior
- Garden, Lighting, Outdoor Living Area, Rain Gutters
- Garage Spaces
- 3
- Parking Garage
- Circular Driveway, Covered, Driveway, Epoxy Flooring, Electric Gate, Garage, Garage Door Opener
- School District
- Dallas Isd
- Elementary School
- Pershing
- Middle School
- Benjamin Franklin
- High School
- Hillcrest
- Possession
- CloseOfEscrow
- Possession
- CloseOfEscrow
Mortgage Calculator
Listing courtesy of Paulette Greene from Ebby Halliday, REALTORS. Contact: 972-335-6564
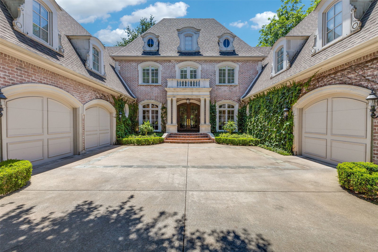
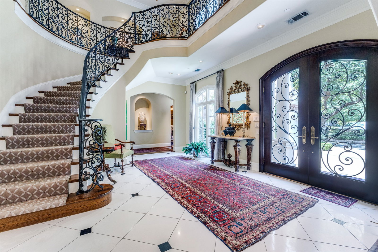
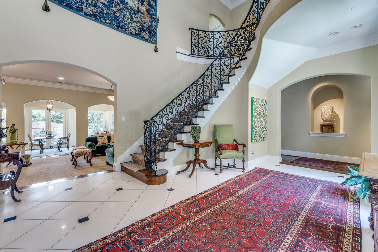
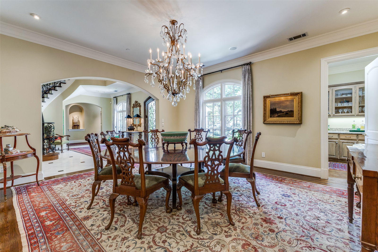
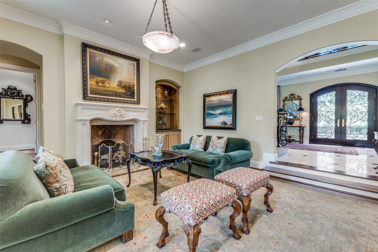
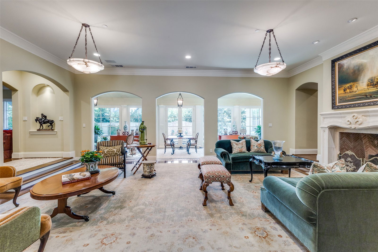
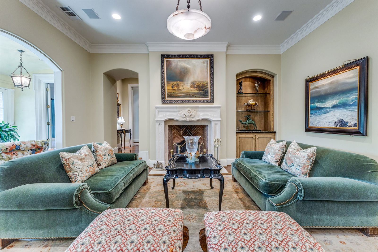
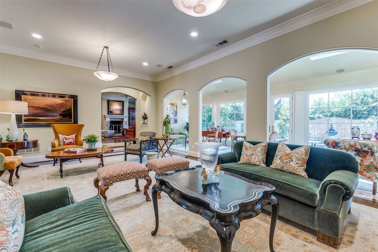
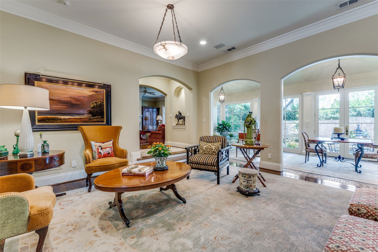
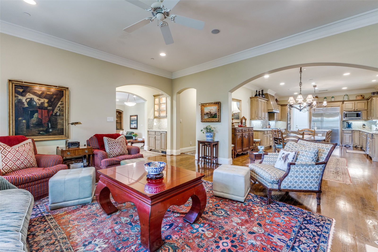
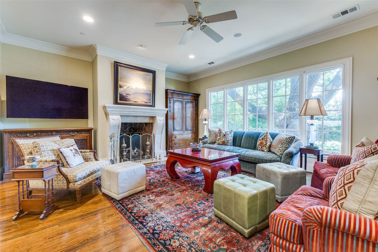
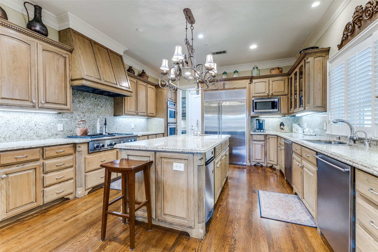
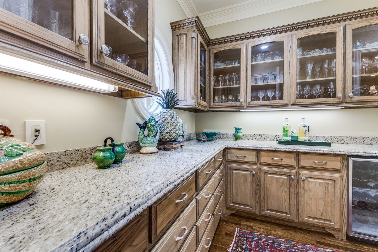
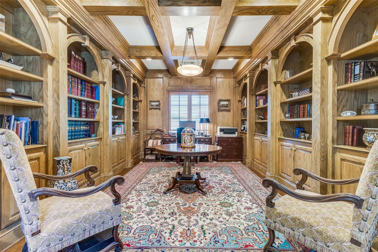
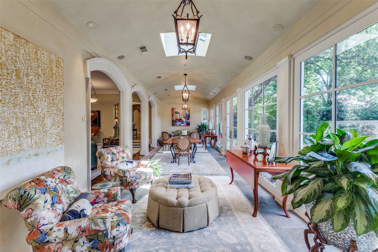
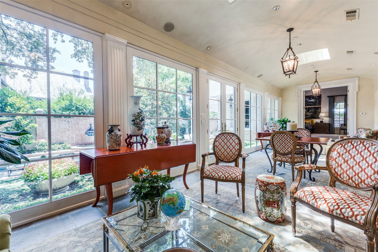
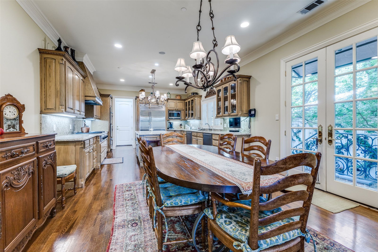
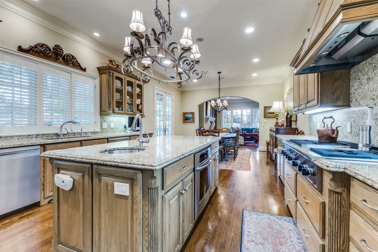
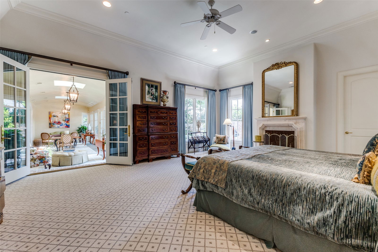
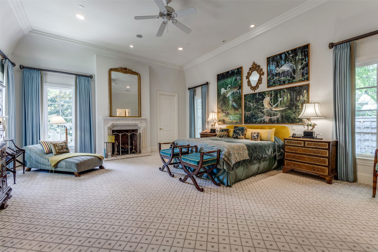
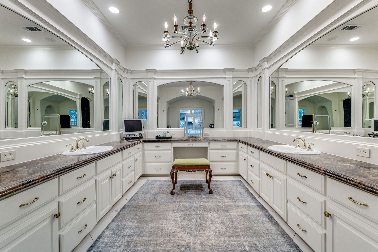
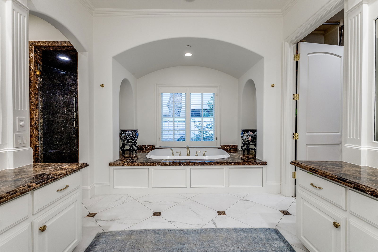
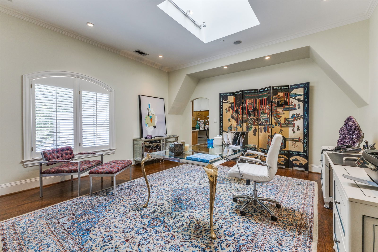
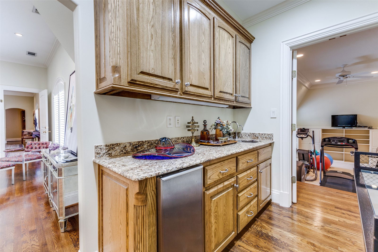
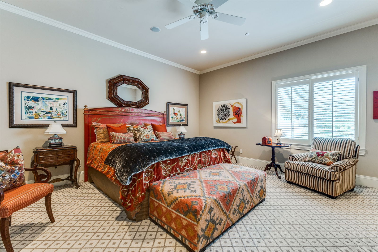
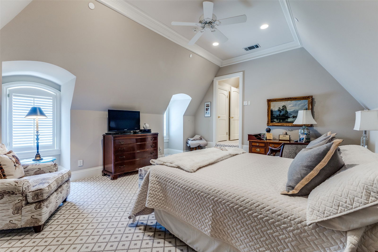
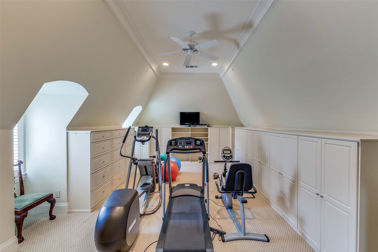
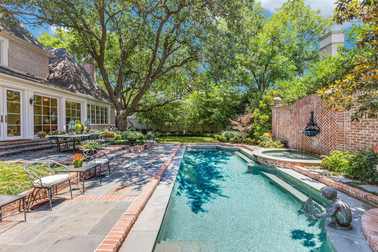
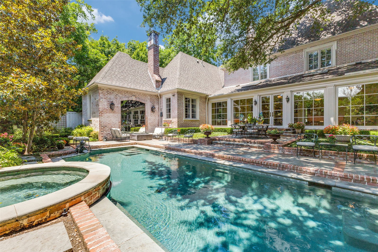
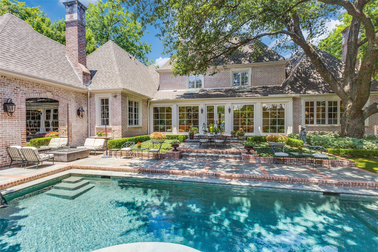
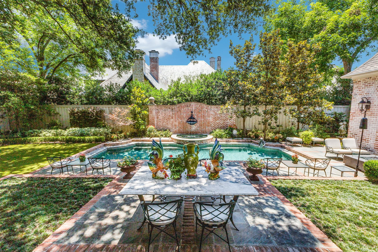
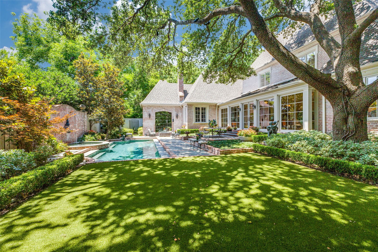
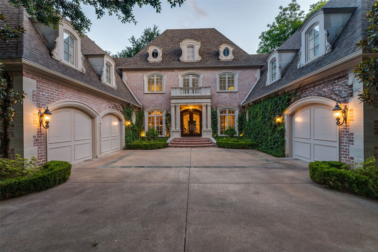
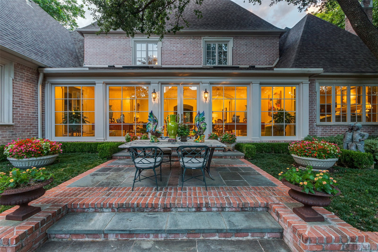
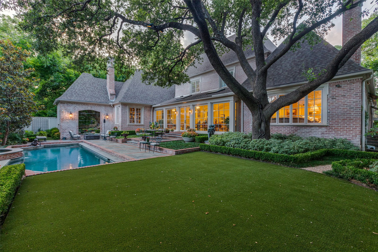
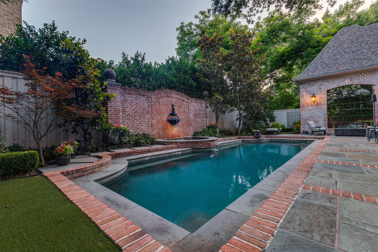
/u.realgeeks.media/forneytxhomes/header.png)