135 Mint Marigold Dr, Wylie, TX 75098
- $699,995
- 4
- BD
- 4
- BA
- 3,037
- SqFt
- List Price
- $699,995
- MLS#
- 20993535
- Status
- ACTIVE
- Type
- Single Family Residential
- Subtype
- Residential
- Style
- Traditional, Detached
- Year Built
- 2025
- Construction Status
- New Construction - Incomplete
- Bedrooms
- 4
- Full Baths
- 4
- Acres
- 0.18
- Living Area
- 3,037
- County
- Dallas
- City
- Wylie
- Subdivision
- Dominion of Pleasant Valley 50'
- Number of Stories
- 2
- Architecture Style
- Traditional, Detached
Property Description
MLS# 20993535 - Built by Coventry Homes - Nov 23 2025 completion! ~ Step into this stunning Nixon plan where comfort meets thoughtful design—featuring a rare perk: every bedroom has its own private bathroom! From the moment you enter, the soaring foyer welcomes you with French doors leading to a stylish study and an open formal dining space that flows effortlessly into the heart of the home. The unique heart-shaped layout of the kitchen, breakfast, and great rooms creates the perfect hub for everyday living and entertaining. With two bedrooms up and two down—and no shared walls between them—this layout offers maximum privacy for everyone. Don’t miss the upstairs media room or the view straight through to the covered patio and spacious backyard. This is more than a home—it’s where memories are made.
Additional Information
- Agent Name
- Ben Caballero
- HOA Fees
- $1,200
- HOA Freq
- Annually
- Amenities
- Fireplace
- Lot Size
- 7,840
- Acres
- 0.18
- Lot Description
- Irregular Lot
- Interior Features
- Double Vanity, High Speed Internet, Kitchen Island, Open Floorplan, Pantry, Vaulted/Cathedral Ceilings, Walk-In Closet(s)
- Flooring
- Carpet, Vinyl, Tile
- Foundation
- Slab
- Roof
- Composition
- Stories
- 2
- Pool Features
- None, Community
- Pool Features
- None, Community
- Fireplaces
- 1
- Fireplace Type
- Family Room
- Exterior
- Private Yard, Rain Gutters
- Garage Spaces
- 2
- Carport Spaces
- 2
- Parking Garage
- Garage Faces Front, Garage, Garage Door Opener
- School District
- Garland Isd
- Elementary School
- Choice Of School
- Middle School
- Choice Of School
- High School
- Choice Of School
- Possession
- CloseOfEscrow
- Possession
- CloseOfEscrow
- Community Features
- Playground, Park, Pool, Near Trails/Greenway
Mortgage Calculator
Listing courtesy of Ben Caballero from HomesUSA.com. Contact: 888-872-6006
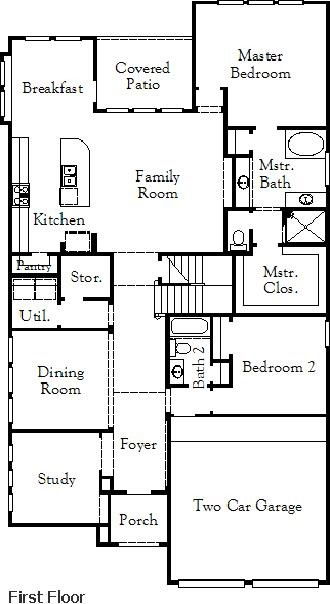
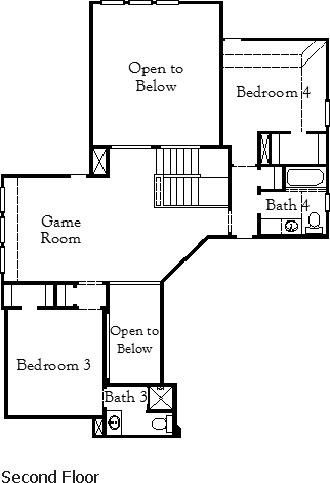
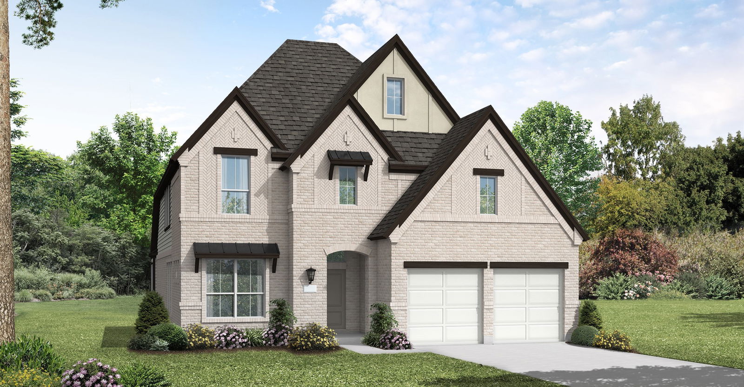
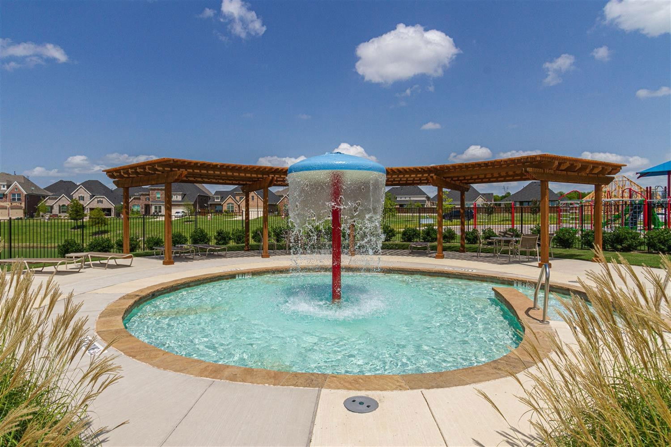
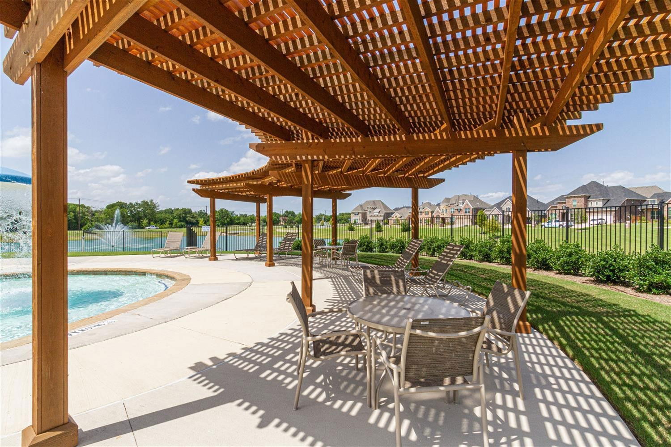
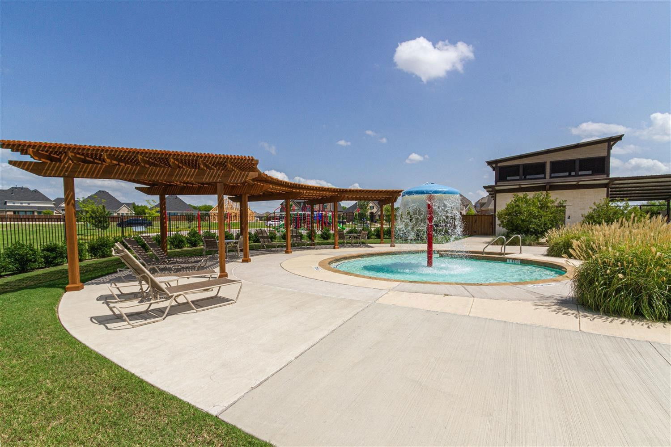
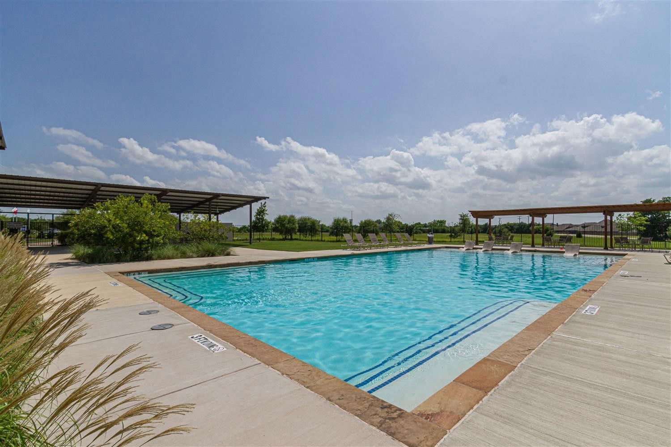
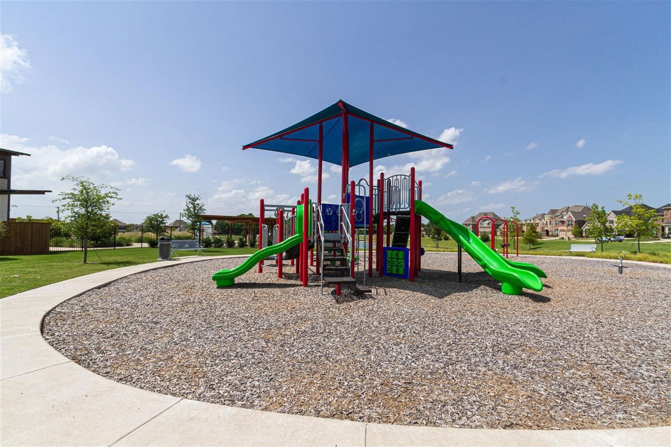
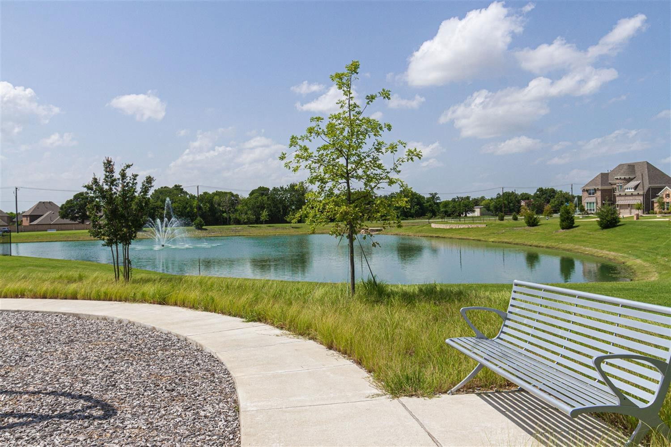
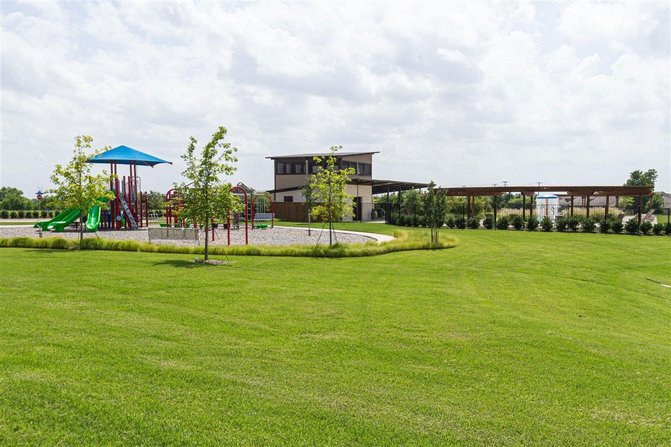
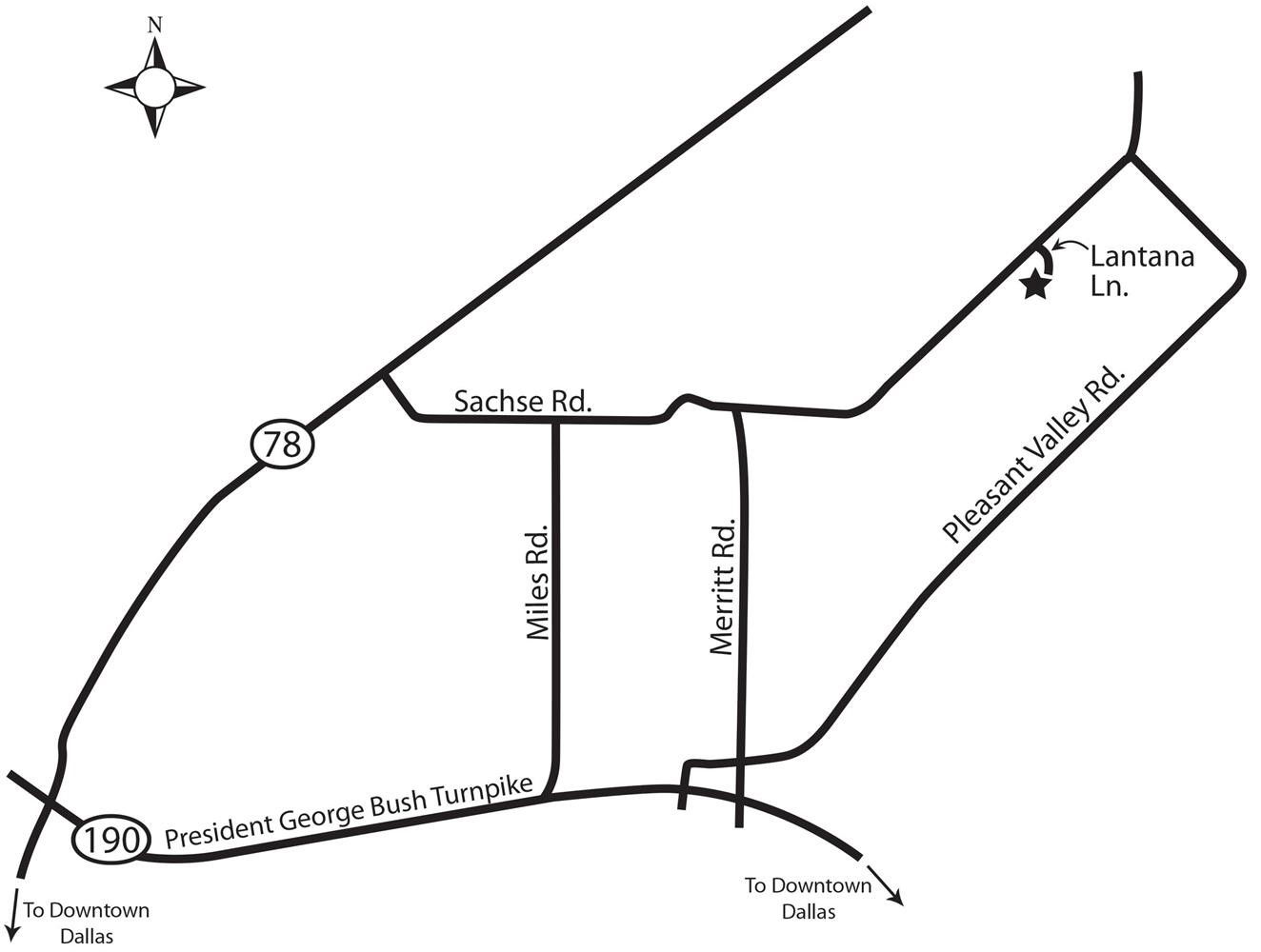
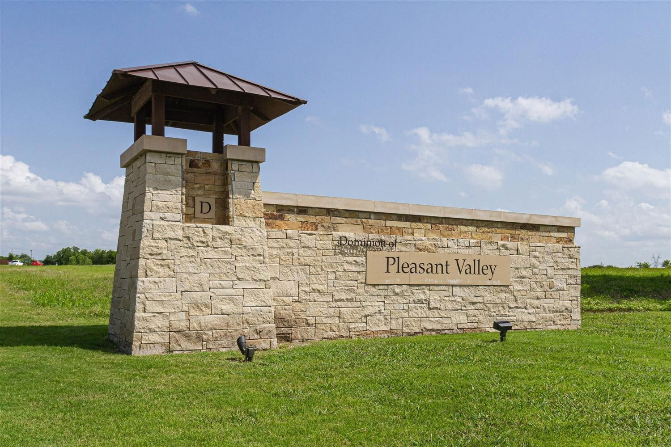
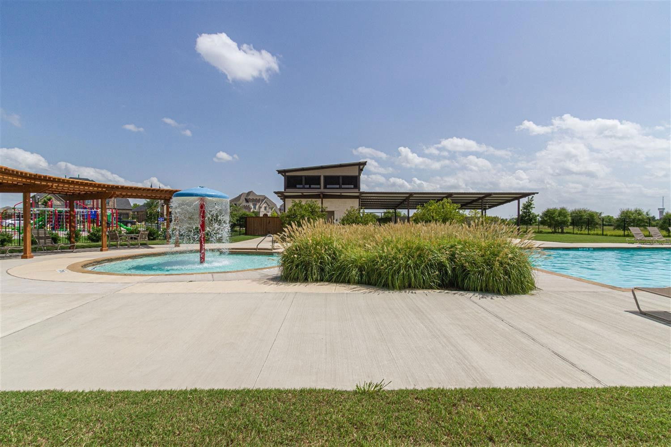
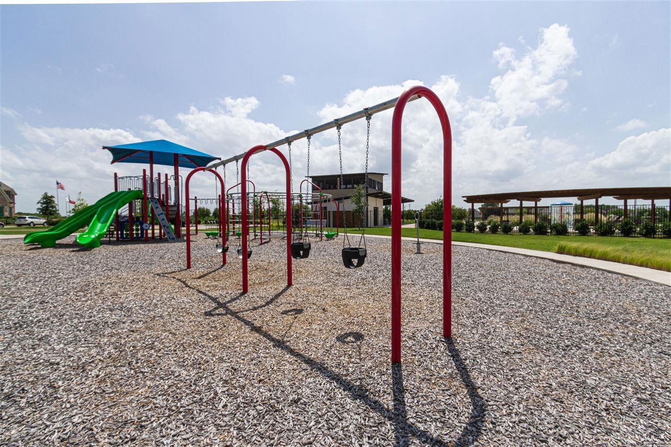
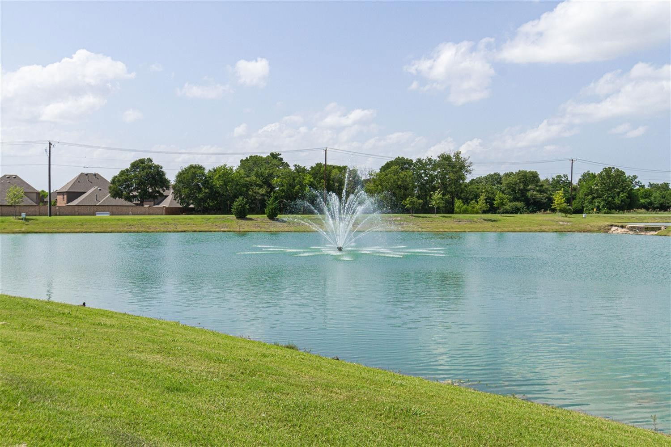
/u.realgeeks.media/forneytxhomes/header.png)