844 Bentwater Pkwy, Grand Prairie, TX 75104
- $700,000
- 4
- BD
- 3
- BA
- 3,491
- SqFt
- List Price
- $700,000
- MLS#
- 20964100
- Status
- ACTIVE
- Type
- Single Family Residential
- Subtype
- Residential
- Style
- French Provincial, Traditional, Detached
- Year Built
- 2001
- Construction Status
- Preowned
- Bedrooms
- 4
- Full Baths
- 3
- Acres
- 0.58
- Living Area
- 3,491
- County
- Dallas
- City
- Grand Prairie
- Subdivision
- Lake Ridge Sec 10-2
- Number of Stories
- 2
- Architecture Style
- French Provincial, Traditional, Detached
Property Description
This exceptional 4-bedroom, 3-bath home offers a dedicated office, a walk-in attic, and timeless style throughout. Perched alongside the lush greens of Tangled Ridge Golf Course, the backyard oasis is truly a showstopper-with a sparkling pool, spa, spacious patio, and picturesque views that elevate everyday living and entertaining. Inside, you’ll find upscale touches like three cozy fireplaces, plantation shutters, updated appliances including induction cooktop, and a Schonbek chandelier in the dining room. A striking water feature welcomes you at the front entry, and sweeping views of the surrounding countryside can be enjoyed from multiple rooms throughout the home. This home has been lovingly maintained and was built with quality as the standard. Pier and beam foundation allows for easy access to plumbing and systems. Constructed on over half an acre, this home also boasts an upgraded Pavestone driveway and patio for added value and style. Whether you’re a growing family, a single professional, or seeking a multigenerational setup, this home offers the flexibility and style to fit your lifestyle beautifully. The sellers require a letter of qualification or proof of funds with all offers.
Additional Information
- Agent Name
- Vivian Vance
- Unexempt Taxes
- $15,047
- HOA Fees
- $350
- HOA Freq
- Annually
- Amenities
- Fireplace, Pool
- Lot Size
- 25,351
- Acres
- 0.58
- Lot Description
- Back Yard, Backs To Greenbelt Park, Irregular Lot, Irregular Lot, Lawn, Landscaped, Subdivision, Sprinkler System-Yard
- Interior Features
- Chandelier, Decorative Designer Lighting Fixtures, Double Vanity, Eat-in Kitchen, High Speed Internet, Kitchen Island, Open Floorplan, Walk-In Closet(s)
- Flooring
- Tile, Wood
- Foundation
- Pillar/Post/Pier
- Roof
- Composition
- Stories
- 2
- Pool
- Yes
- Pool Features
- Fenced, Heated, In Ground, Outdoor Pool, Pool
- Pool Features
- Fenced, Heated, In Ground, Outdoor Pool, Pool
- Fireplaces
- 3
- Fireplace Type
- Bedroom, Family Room, Gas, Gas Log, Living Room
- Exterior
- Fire Pit, Outdoor Living Area, Permeable Paving, Rain Gutters
- Garage Spaces
- 2
- Parking Garage
- Additional Parking, Direct Access, Driveway, Garage, Garage Door Opener, Inside Entrance, Oversized, Garage Faces Rear, Rv/Boat Parking, Rv/Boat Parking
- School District
- Cedar Hill Isd
- Elementary School
- Lakeridge
- Middle School
- Permenter
- High School
- Cedar Hill
- Possession
- CloseOfEscrow
- Possession
- CloseOfEscrow
Mortgage Calculator
Listing courtesy of Vivian Vance from CENTURY 21 Judge Fite Co.. Contact: 972-282-8888
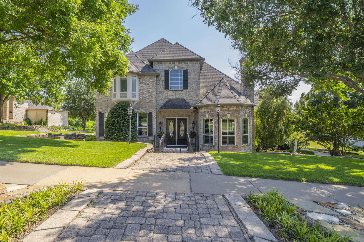
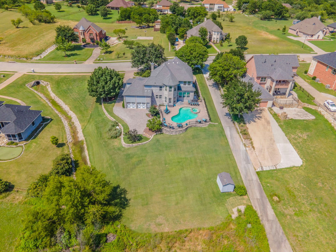
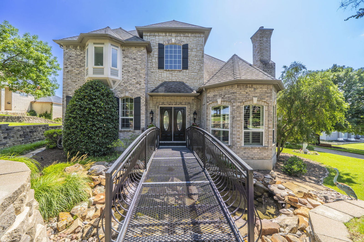
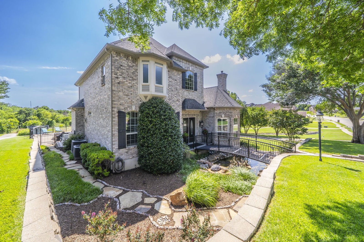
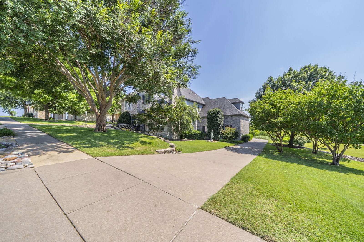
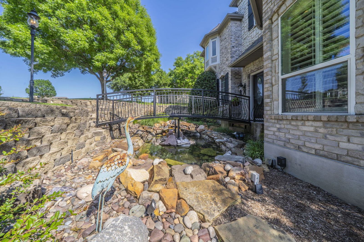
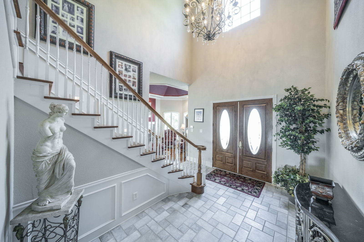
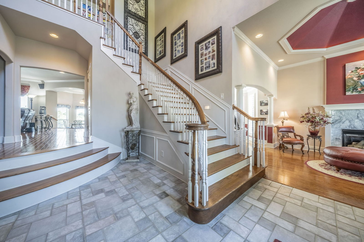
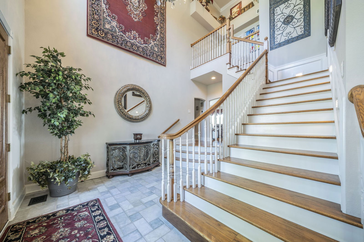
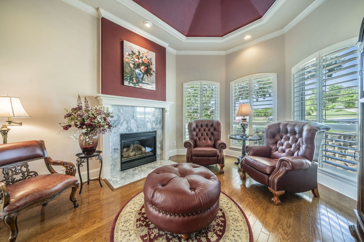
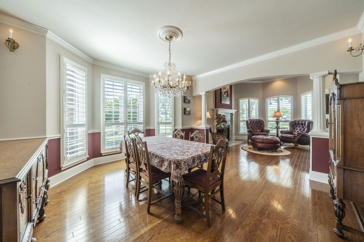
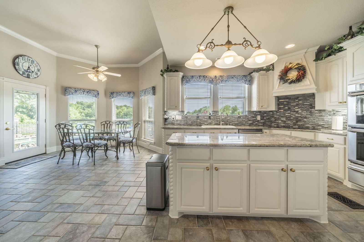
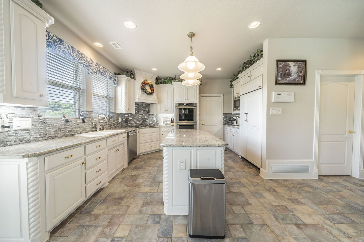
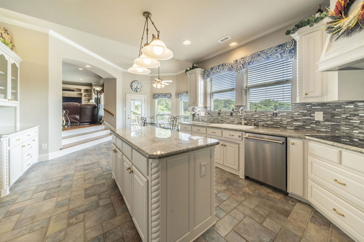
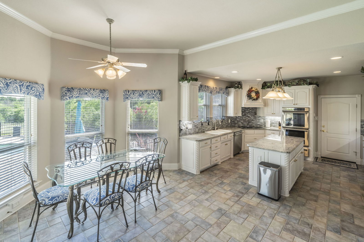
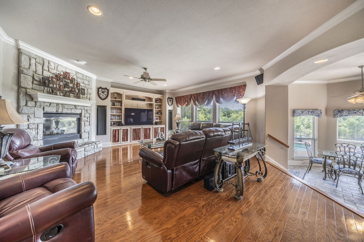
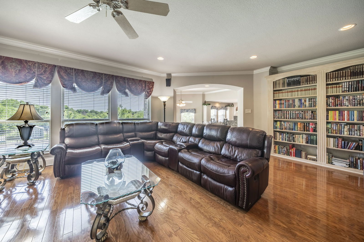
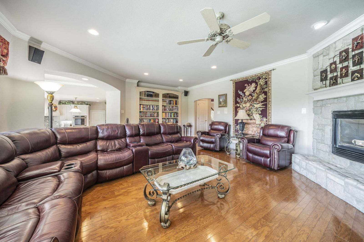
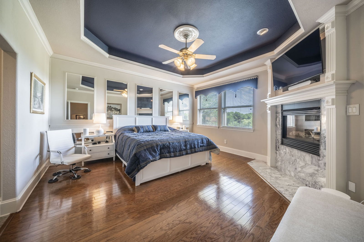
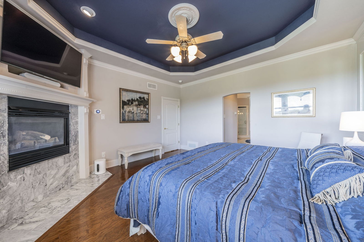
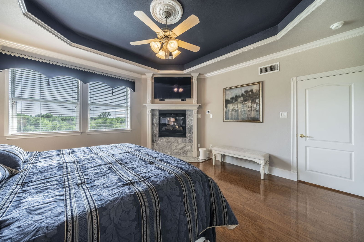
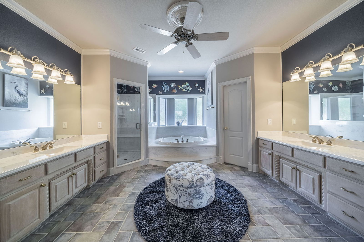
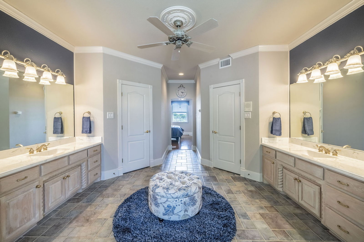
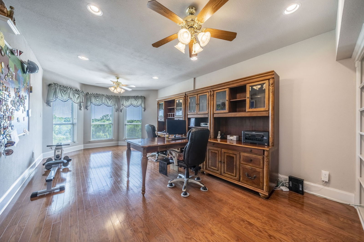
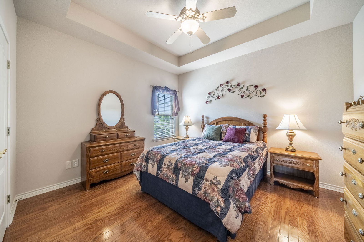
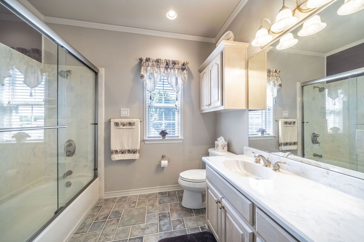
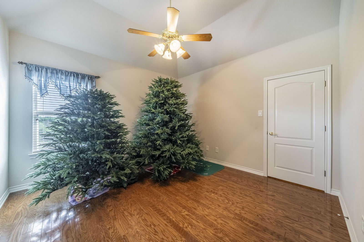
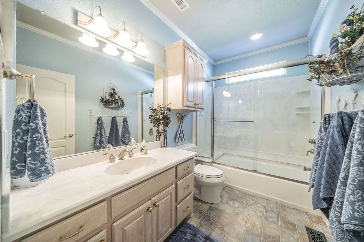
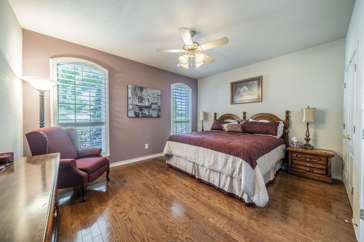
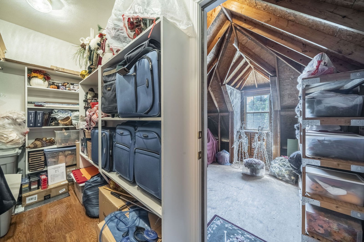
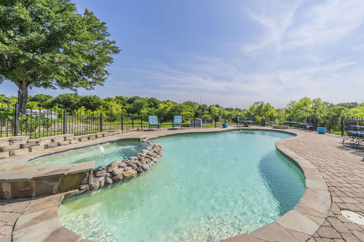
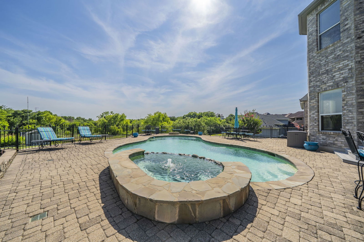
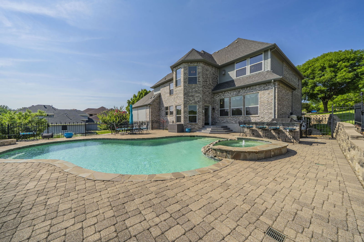
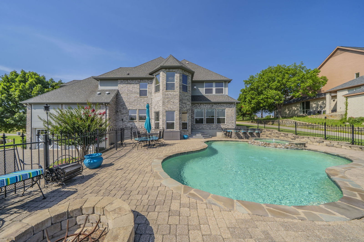
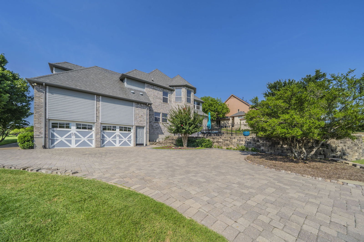
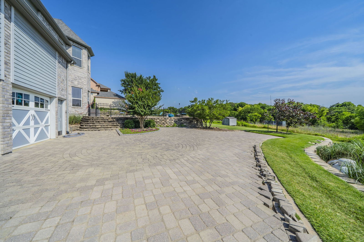
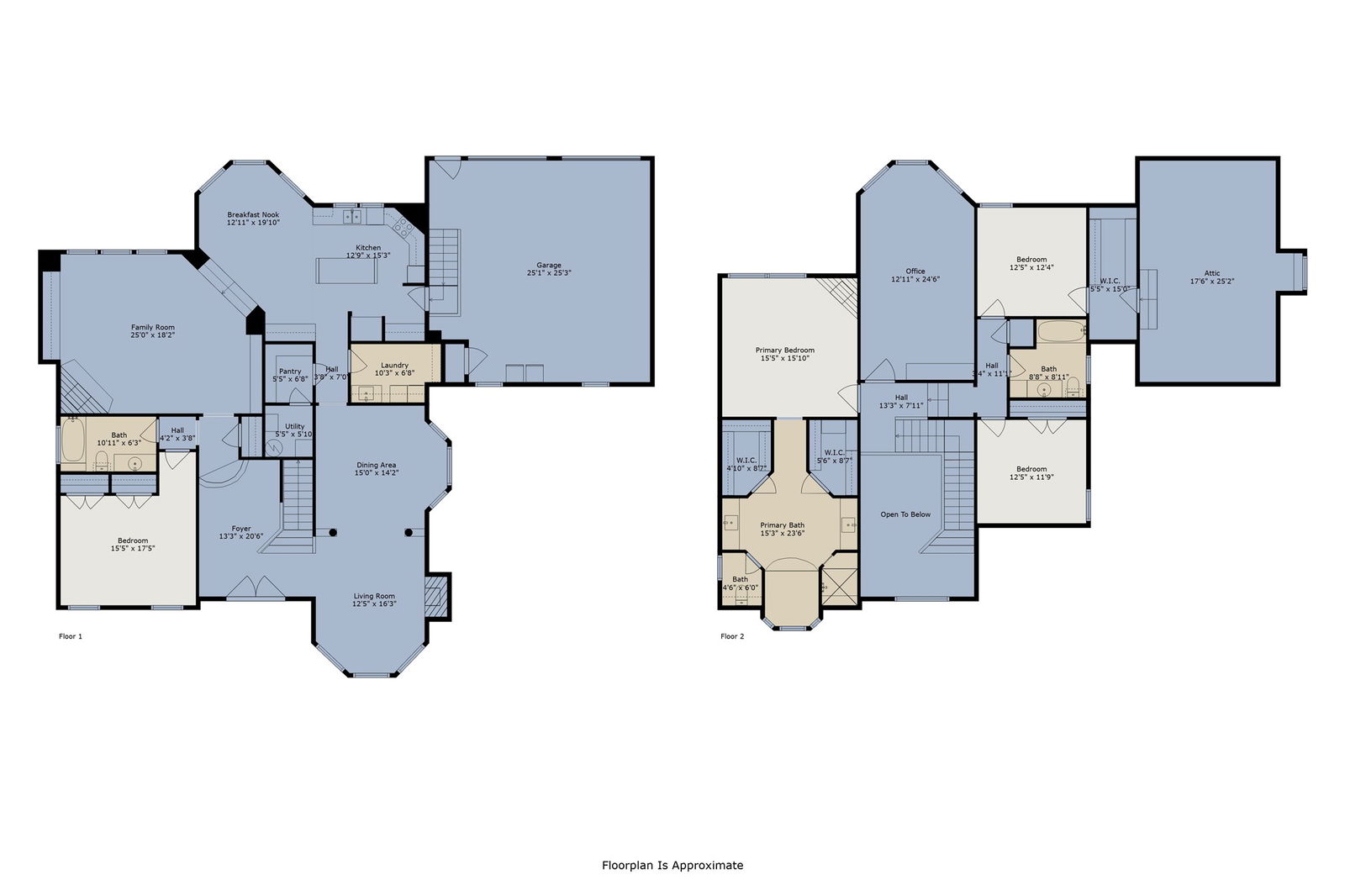
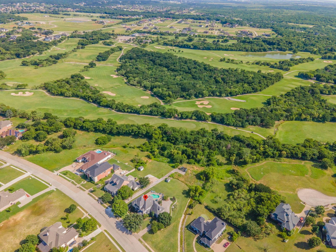
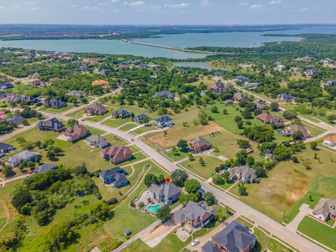
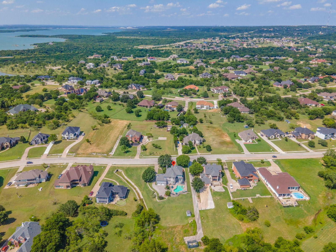
/u.realgeeks.media/forneytxhomes/header.png)