6843 Lakewood Blvd, Dallas, TX 75214
- $3,650,000
- 5
- BD
- 7
- BA
- 6,716
- SqFt
- List Price
- $3,650,000
- Price Change
- ▼ $349,950 1748556776
- MLS#
- 20879968
- Status
- ACTIVE
- Type
- Single Family Residential
- Subtype
- Residential
- Style
- Tudor, Detached
- Year Built
- 2006
- Bedrooms
- 5
- Full Baths
- 5
- Half Baths
- 2
- Acres
- 0.33
- Living Area
- 6,716
- County
- Dallas
- City
- Dallas
- Subdivision
- Westlake Park
- Number of Stories
- 2
- Architecture Style
- Tudor, Detached
Property Description
In the heart of Lakewood,custom built by Platinum Homes for the current owners.Sitting on Lakewood's prestigious Blvd,this wonderful home sits on a third of an acre.With over 6700 square feet,5 bedrooms,2 half & 5 full bathrooms,3 fireplaces,multiple living areas,3-car garage,& everything from putting green&golf simulator,2 laundry rooms,downstairs primary to a gorgeous study,keeping room&generator,this home has it all.Enter home to expansive living area & formal dining room,high beamed ceiling & masonry fireplace w hand-carved wood mantel detailing.This area leads not only to a large chef's kitchen,but also a music room w custom tile floors,as well as a study w beamed ceilings & gorgeous built-ins.The open kitchen has all the amenities you could desire:2 dishwashers,6-burner cooktop,2 garbage disposals,oversized built-in fridge,large island,separate breakfast bar & WI pantry.The 1st floor guest suite is strategically placed for peaceful relaxation w an en-suite bathroom & ample closet space.The 1st floor primary has wonderful views of the backyard pool area, and has 2 WI closets as well as a beautiful bathroom w custom tile,aerated tub & private shower.Other 1st floor features include a large laundry rm w fridge & icemaker,desk area,mudroom w locker area & large WI closet,2 half baths,one of which has a door leading out to pool and yard,closets galore,including an AV closet w a tower & Control 4 system.The 2nd floor can be accessed by one of 2 custom staircases.Each lead to 3 large secondary bedrooms,3 full baths,2 living areas & an exercise-golfing area w golf simulator,exercise equipment,dry sauna & plenty of closet storage.The exterior is beautifully landscaped both front and back. w front patio stone wall elevation & circle driveway.The backyard is a private oasis w a large pool,covered patio,BI grill,stone fireplace,putting green,turfed yard,large driveway to 3-car rear garage,& auto gate.This has high-end finished quality, & custom workmanship at every turn.
Additional Information
- Agent Name
- Nancy Johnson
- Unexempt Taxes
- $65,184
- Other Equipment
- Generator
- Amenities
- Fireplace, Pool
- Lot Size
- 14,287
- Acres
- 0.33
- Lot Description
- Irregular Lot, Landscaped, Many Trees, Sprinkler System-Yard
- Interior Features
- Bar-Wet, Chandelier, Bar-Dry, Decorative Designer Lighting Fixtures, Double Vanity, Eat-in Kitchen, Granite Counters, High Speed Internet, Kitchen Island, Multiple Staircases, Open Floorplan, Pantry, Smart Home, Cable TV, Vaulted/Cathedral Ceilings, Natural Woodwork, Walk-In Closet(s), Wired Audio
- Flooring
- Tile, Wood
- Foundation
- Slab
- Roof
- Composition
- Stories
- 2
- Pool
- Yes
- Pool Features
- Diving Board, Heated, In Ground, Pool, Private
- Pool Features
- Diving Board, Heated, In Ground, Pool, Private
- Fireplaces
- 3
- Fireplace Type
- Den, Family Room, Gas Starter, Living Room, Masonry, Outside, Wood Burning
- Exterior
- Dog Run, Gas Grill, Lighting, Outdoor Grill, Private Entrance, Private Yard, Rain Gutters
- Garage Spaces
- 3
- Parking Garage
- Additional Parking, Alley Access, Circular Driveway, Driveway, Epoxy Flooring, Electric Gate, Electric Vehicle Charging Station(s), Garage, Garage Door Opener, Oversized, Private, Garage Faces Rear
- School District
- Dallas Isd
- Elementary School
- Lakewood
- Middle School
- Long
- High School
- Woodrow Wilson
- Possession
- CloseOfEscrow
- Possession
- CloseOfEscrow
- Community Features
- Curbs, Putting Green, Sidewalks
Mortgage Calculator
Listing courtesy of Nancy Johnson from Compass RE Texas, LLC. Contact: 214-674-3840
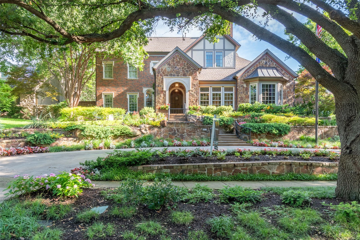
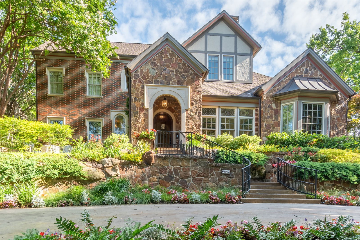
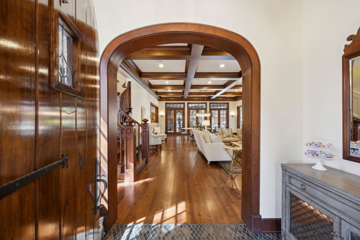
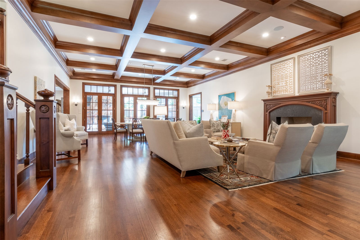
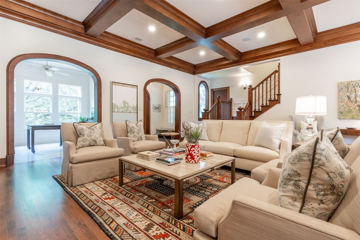
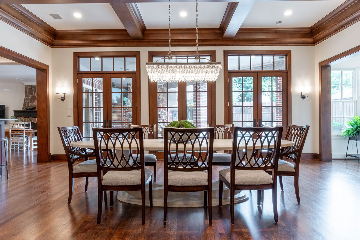
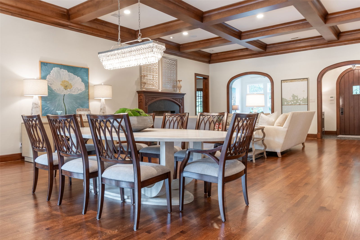
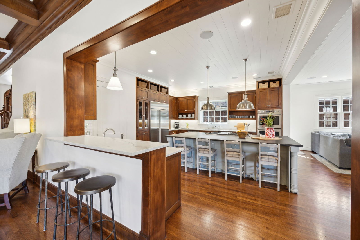
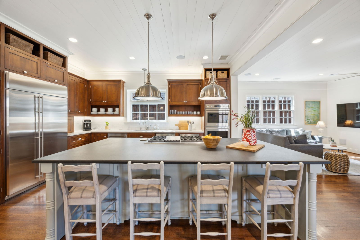
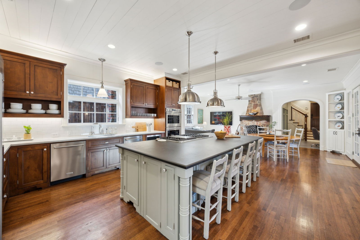
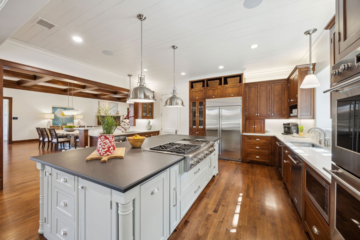
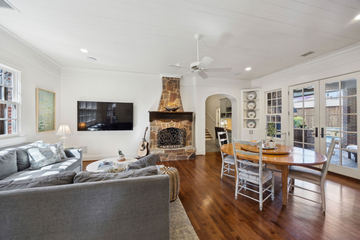
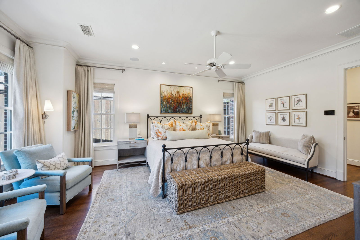
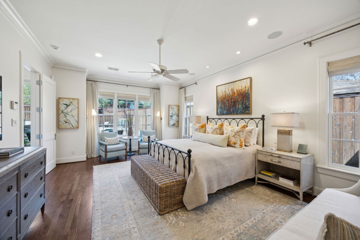
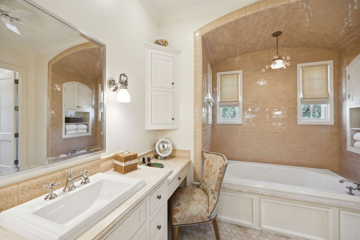
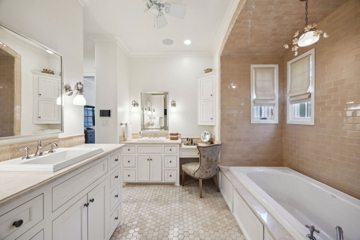
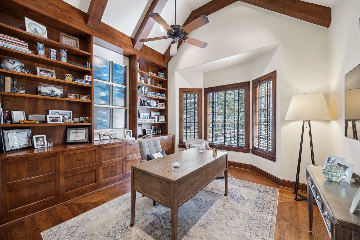
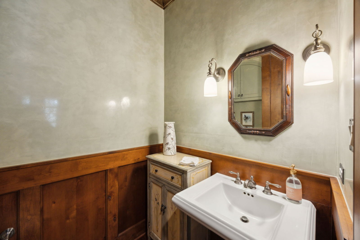
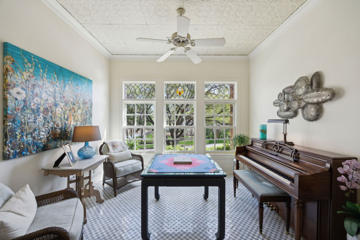
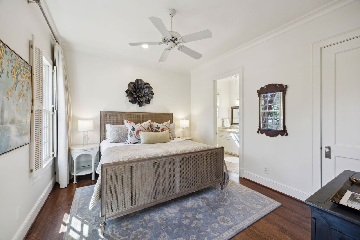
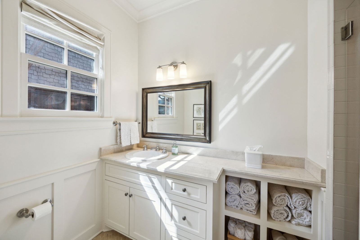
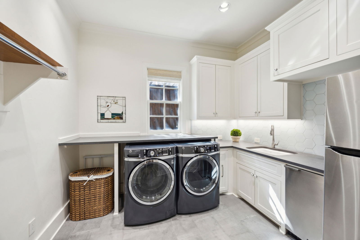
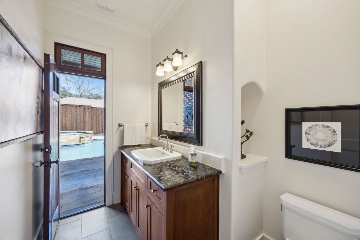
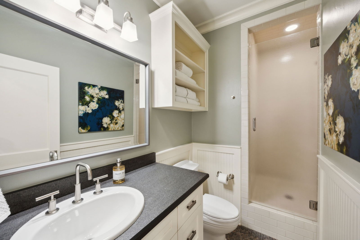
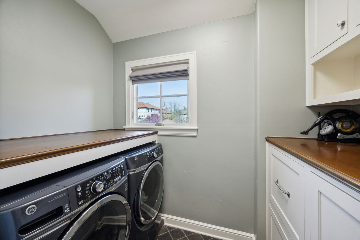
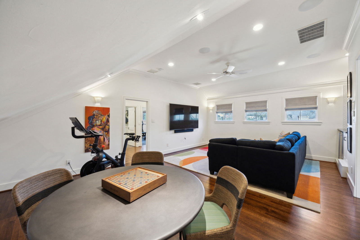
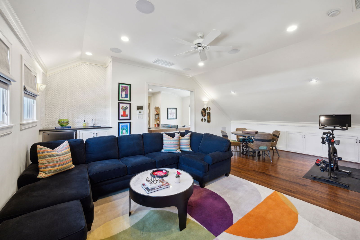
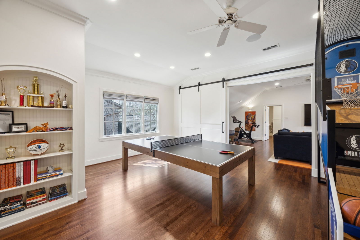
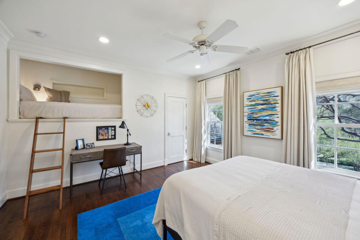
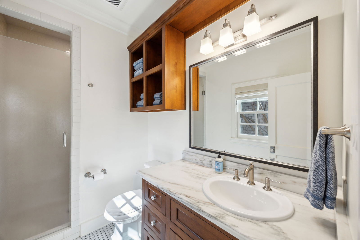
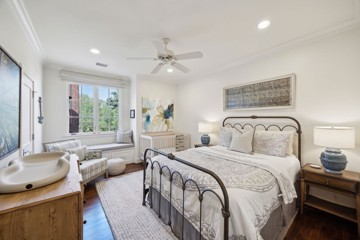
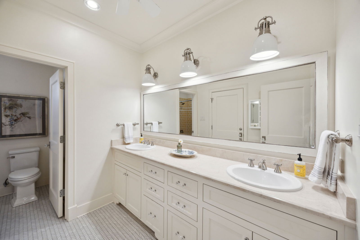
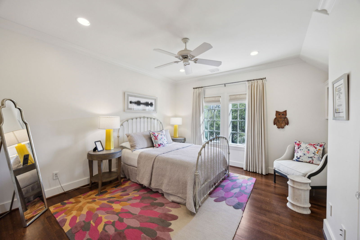
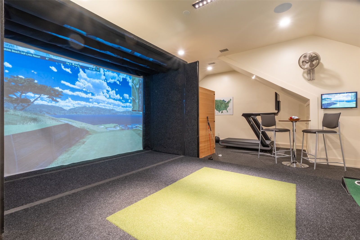
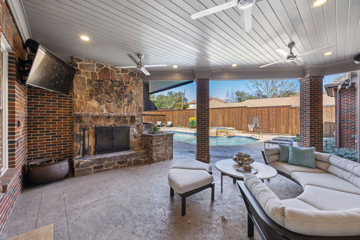
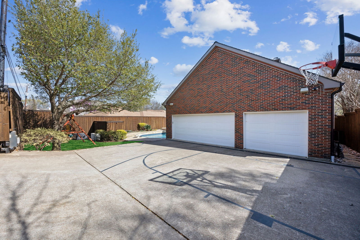
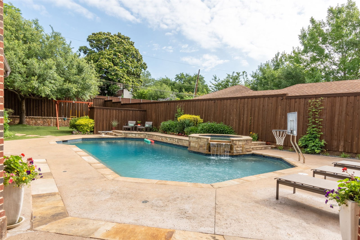
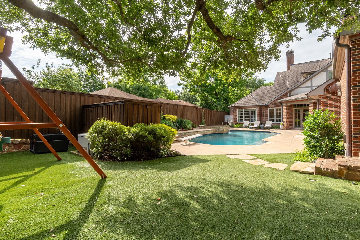
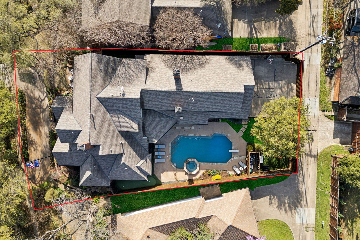
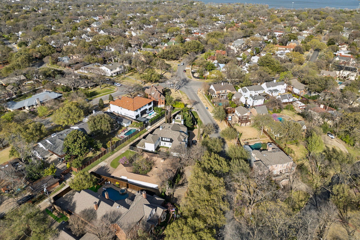
/u.realgeeks.media/forneytxhomes/header.png)