925 Ford Dr, Desoto, TX 75115
- $707,922
- 5
- BD
- 5
- BA
- 4,035
- SqFt
- List Price
- $707,922
- MLS#
- 21030156
- Status
- ACTIVE
- Type
- Single Family Residential
- Subtype
- Residential
- Style
- Traditional, Detached
- Year Built
- 2025
- Construction Status
- New Construction - Incomplete
- Bedrooms
- 5
- Full Baths
- 4
- Half Baths
- 1
- Acres
- 0.23
- Living Area
- 4,035
- County
- Dallas
- City
- Desoto
- Subdivision
- Homestead at Daniel Farms Phase 2
- Number of Stories
- 2
- Architecture Style
- Traditional, Detached
Property Description
NEW HOME! NEVER LIVED IN! READY SEPTEMBER! This stunning two-story Primrose VI in Homestead at Daniel Farms, DeSoto, offers 5 bedrooms, 4.5 bathrooms, and 3 living areas—including a media room, game room, and family room—plus 2 dining spaces and a 3-car garage, all thoughtfully designed with custom upgrades. Step through the 8-foot front door into a dramatic round foyer that leads to a private study with a walk-in closet, then past the mudroom, guest powder bath, and laundry room with a sink—washer and dryer included! The main hallway opens to the formal dining room and two secondary bedrooms with a full bath, perfect for family or guests. Past the grand staircase, the spacious family room showcases a floor-to-ceiling stone fireplace with a cedar mantel and flows seamlessly into the breakfast nook and deluxe kitchen, complete with a quartz island, pot filler, refrigerator, gas cooktop, electric oven, and double tankless water heaters. The first-floor primary suite features dual vanities, a garden tub, separate shower, and a massive walk-in closet. Upstairs, you’ll find a large game room, media room, and two more bedrooms, each with a private ensuite bath and walk-in closet. Throughout the home, enjoy wood flooring, window seats, and beautiful finishes. Sitting on an oversized interior lot, this home also offers an extended covered patio, exterior lighting system, and all the thoughtful details that make it truly exceptional—come see it today and experience luxury living at Homestead at Daniel Farms.
Additional Information
- Agent Name
- Marsha Ashlock
- HOA Fees
- $265
- HOA Freq
- Annually
- Amenities
- Fireplace
- Lot Size
- 10,000
- Acres
- 0.23
- Lot Description
- Back Yard, Irregular Lot, Lawn, Landscaped, Subdivision, Sprinkler System-Yard, Few Trees
- Interior Features
- Decorative Designer Lighting Fixtures, Double Vanity, Eat-in Kitchen, High Speed Internet, Kitchen Island, Open Floorplan, Pantry, Cable TV, Vaulted/Cathedral Ceilings, Walk-In Closet(s)
- Flooring
- Carpet, Tile, Wood
- Foundation
- Slab
- Roof
- Composition
- Stories
- 2
- Pool Features
- None
- Pool Features
- None
- Fireplaces
- 1
- Fireplace Type
- Family Room, Gas Log, Gas Starter, Stone
- Exterior
- Lighting, Private Yard
- Garage Spaces
- 3
- Parking Garage
- Aggregate, Covered, Direct Access, Driveway, Enclosed, Garage, Garage Door Opener, Garage Faces Side
- School District
- Duncanville Isd
- Elementary School
- Alexander
- Middle School
- Reed
- High School
- Duncanville
- Possession
- CloseOfEscrow
- Possession
- CloseOfEscrow
- Community Features
- Curbs, Sidewalks
Mortgage Calculator
Listing courtesy of Marsha Ashlock from Visions Realty & Investments. Contact: 817-288-5510
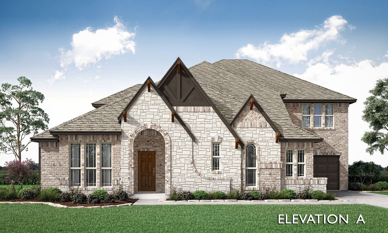
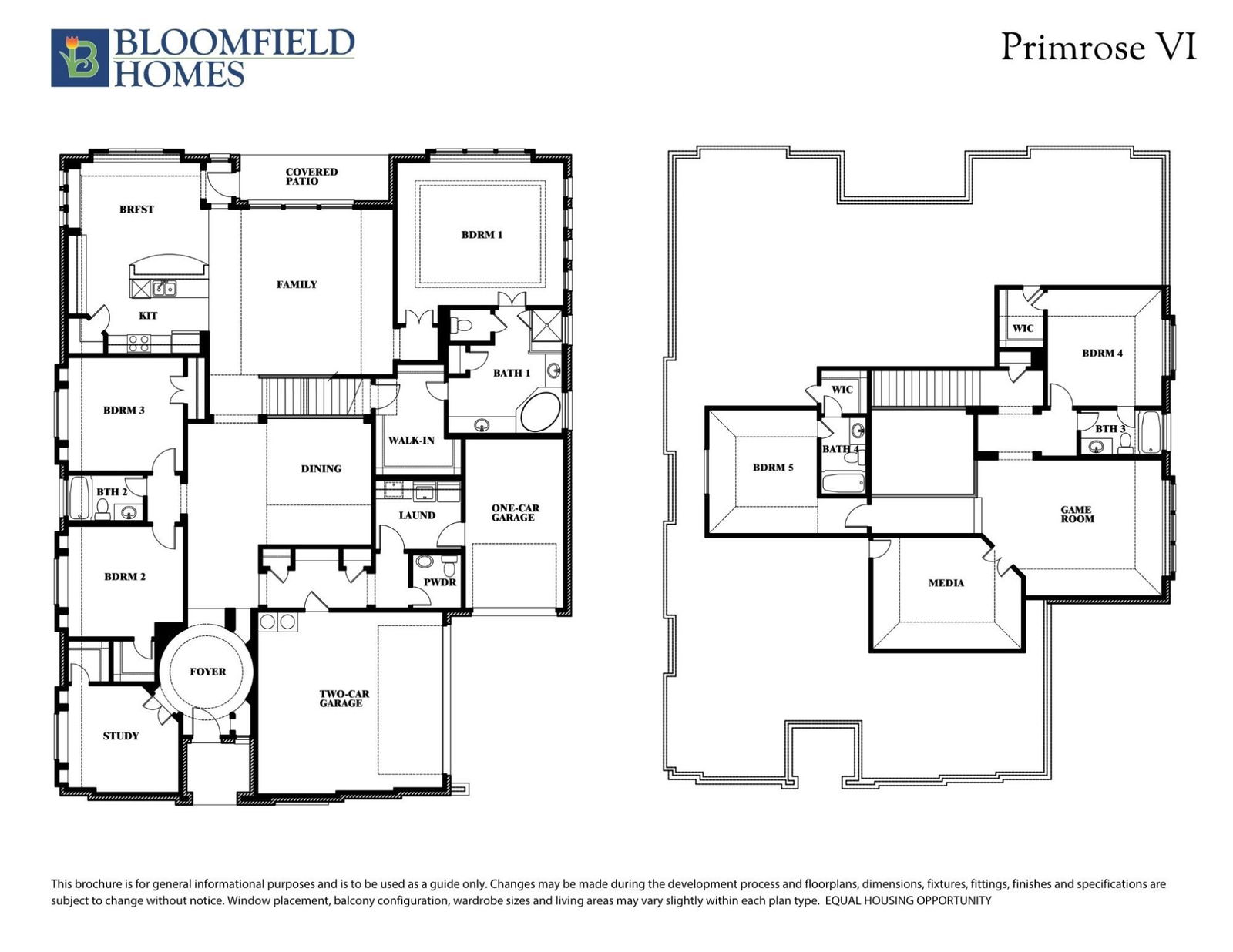
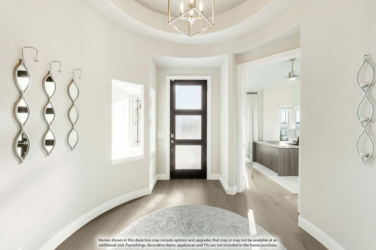
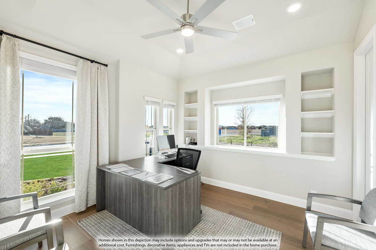
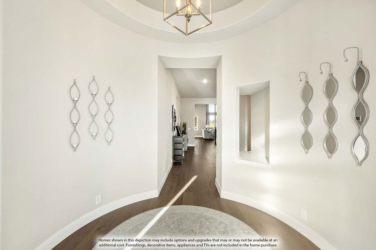
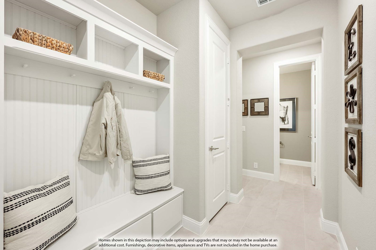
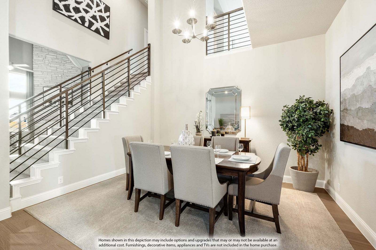
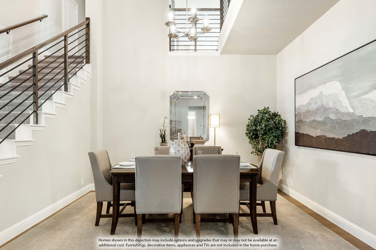
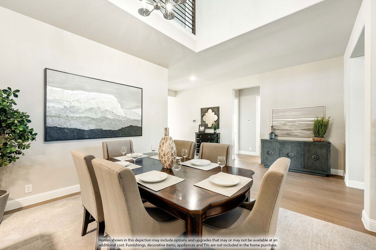
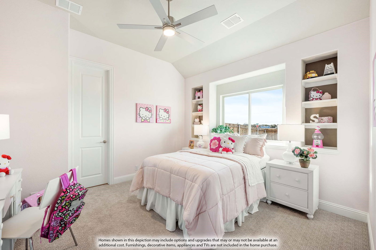
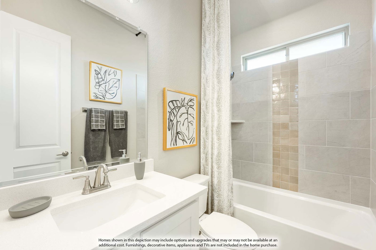
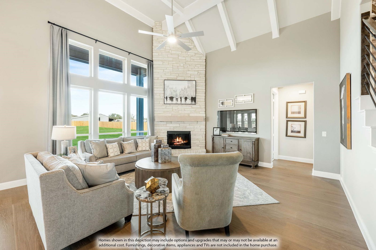
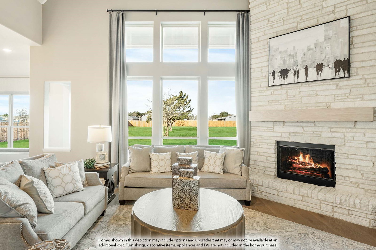
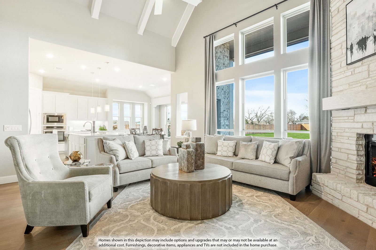
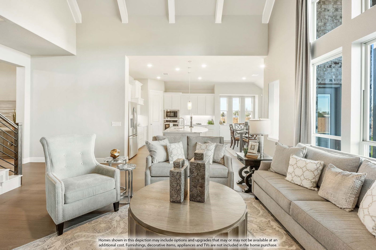
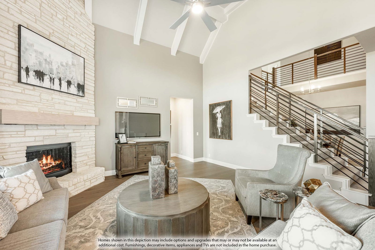
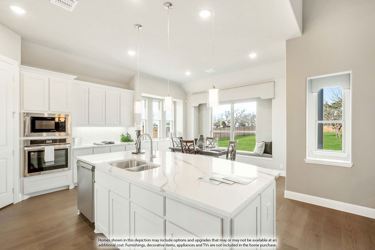
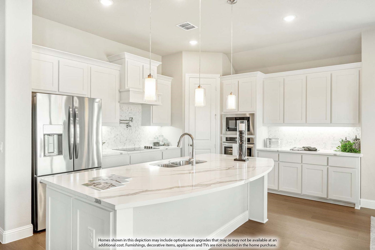
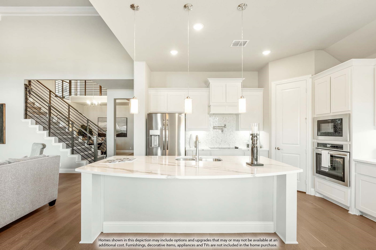
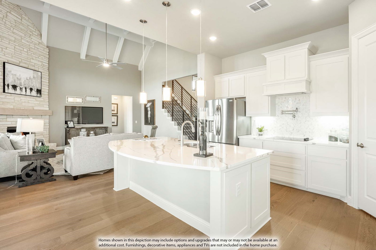
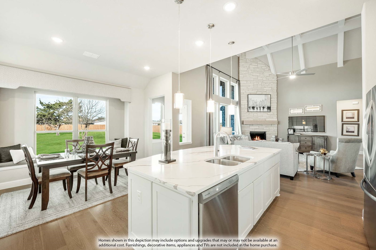
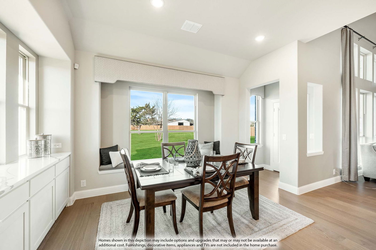
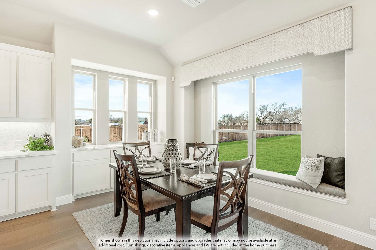
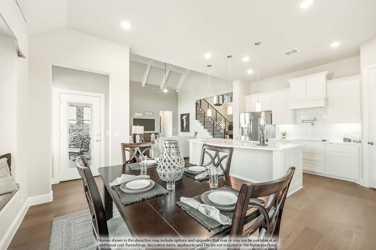
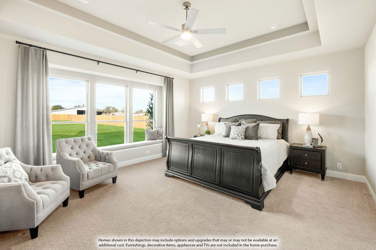
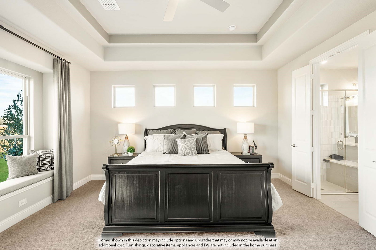
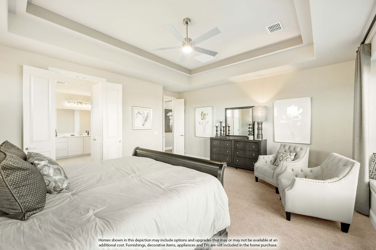

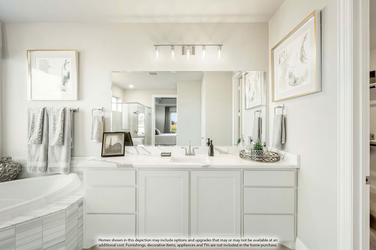
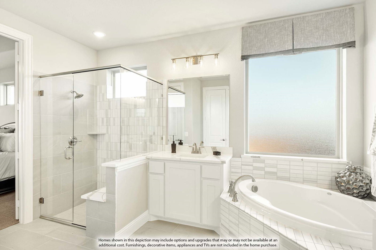
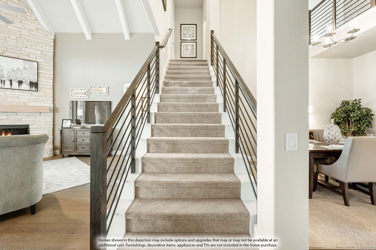
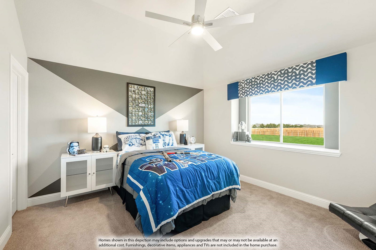
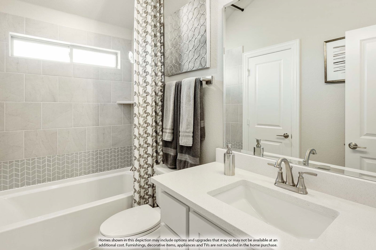
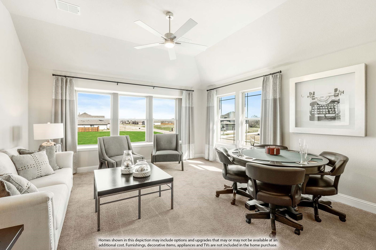
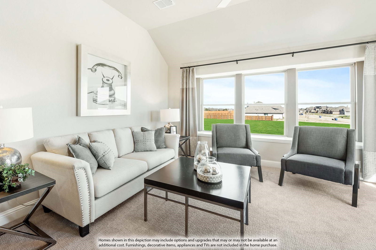
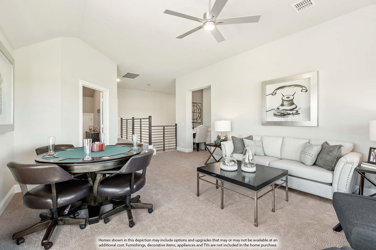
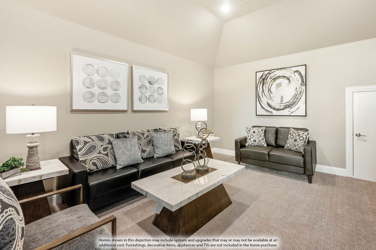
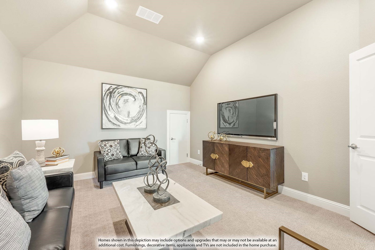
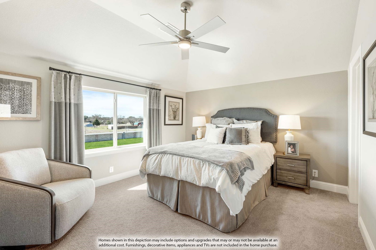
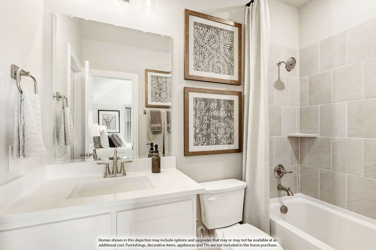
/u.realgeeks.media/forneytxhomes/header.png)