1810 Skipaway Dr, Rowlett, TX 75088
- $720,000
- 4
- BD
- 4
- BA
- 3,558
- SqFt
- List Price
- $720,000
- Price Change
- ▼ $30,000 1748560380
- MLS#
- 20916862
- Status
- ACTIVE
- Type
- Single Family Residential
- Subtype
- Residential
- Style
- Traditional, Detached
- Year Built
- 2004
- Bedrooms
- 4
- Full Baths
- 3
- Half Baths
- 1
- Acres
- 0.32
- Living Area
- 3,558
- County
- Dallas
- City
- Rowlett
- Subdivision
- Winners Circle
- Number of Stories
- 2
- Architecture Style
- Traditional, Detached
Property Description
Welcome to your dream home nestled in the prestigious gated community of Winner’s Circle in Rowlett. .This beautifully maintained residence combines luxury, comfort, and a serene setting, perfect for both everyday living and entertaining. Step into a spacious, layout featuring a fantastic eat-in kitchen equipped with brand new 2024 appliances, including a Bosch dishwasher, built-in microwave, and gas cooktop. Whether you're whipping up weeknight dinners or hosting weekend brunch, this kitchen is sure to impress. A formal dining room offers the ideal setting for holiday gatherings and special occasions. The inviting living room centers around a charming stone fireplace with gas logs, providing a warm and cozy ambiance. Just off the kitchen, a bright sunroom opens to a large deck overlooking a true backyard sanctuary. Enjoy the beautifully landscaped yard, complete with two separate fire pit areas—perfect for relaxing evenings or entertaining under the stars. The oversized primary suite, located on the main floor, offers tranquil views of the lush backyard, creating a private retreat you’ll love coming home to. Upstairs, you’ll find three additional bedrooms, including one with an ensuite bath and a Jack and Jill bath shared by the other two. A spacious upstairs living area provides the perfect flex space for a media room, playroom, or home office. Situated on a quiet cul-de-sac and backing to a peaceful greenbelt with glimpses of the lake, this property offers unmatched privacy and natural beauty—all within an exclusive community setting. Conveniently located near Bush and I30 Don’t miss this rare opportunity to own a one-of-a-kind home that truly has it all. Schedule your private tour today! Additional updates include new downstairs HVAC in 2024, upstairs HVAC in 2022, Gas water heater for downstairs in 2025.
Additional Information
- Agent Name
- Janet Richburg
- Unexempt Taxes
- $11,926
- HOA Fees
- $425
- HOA Freq
- SemiAnnually
- Amenities
- Fireplace
- Lot Size
- 13,808
- Acres
- 0.32
- Lot Description
- Back Yard, Cul-De-Sac, Irregular Lot, Irregular Lot, Lawn, Landscaped, Many Trees
- Interior Features
- Decorative Designer Lighting Fixtures, Eat-in Kitchen, Granite Counters, High Speed Internet, Kitchen Island, Wired Audio
- Flooring
- Carpet, Hardwood, Slate/Marble, Tile
- Foundation
- Slab
- Roof
- Composition
- Stories
- 2
- Pool Features
- None
- Pool Features
- None
- Fireplaces
- 1
- Fireplace Type
- Family Room, Glass Doors, Gas Log, Raised Hearth, Stone
- Exterior
- Fire Pit, Rain Gutters
- Garage Spaces
- 2
- Parking Garage
- Driveway, Garage, Garage Door Opener
- School District
- Garland Isd
- Elementary School
- Choice Of School
- Middle School
- Choice Of School
- High School
- Choice Of School
- Possession
- CloseOfEscrow
- Possession
- CloseOfEscrow
- Community Features
- Near Trails/Greenway, Curbs, Gated, Sidewalks
Mortgage Calculator
Listing courtesy of Janet Richburg from Ebby Halliday, REALTORS. Contact: 972-783-0000
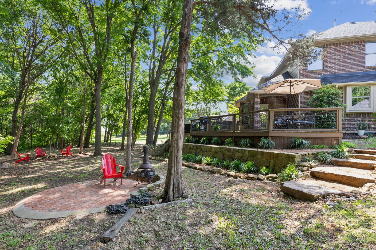
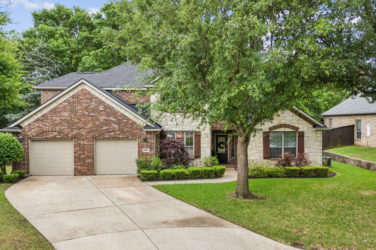
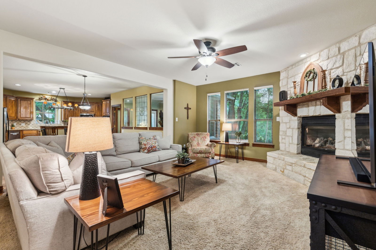
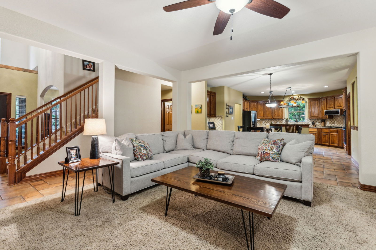
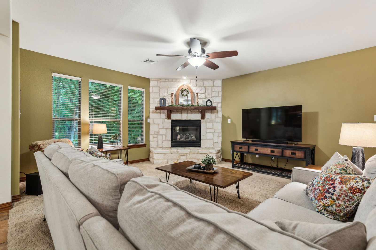
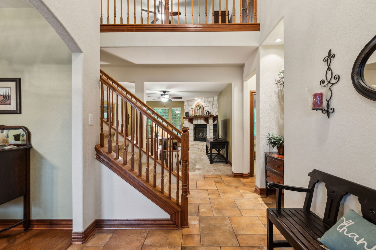
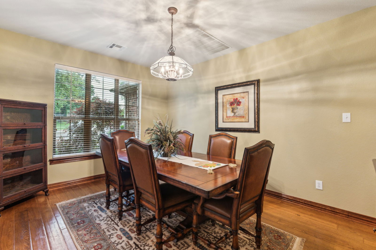
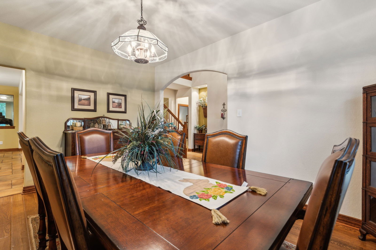
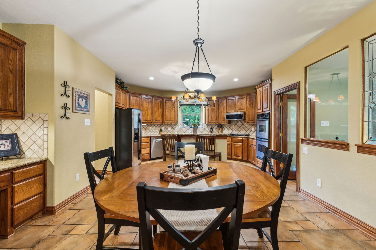
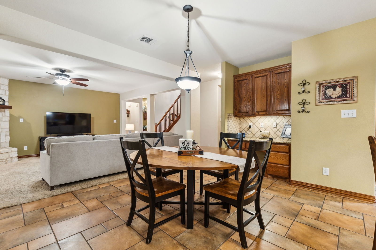
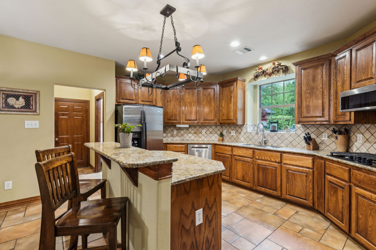
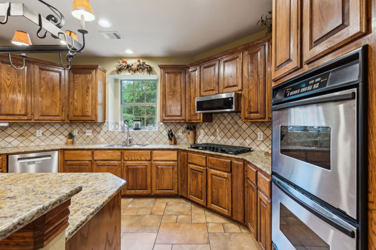
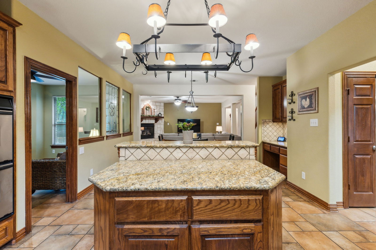
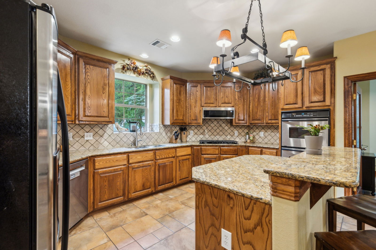
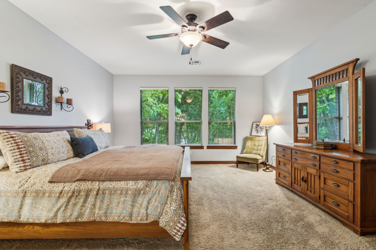
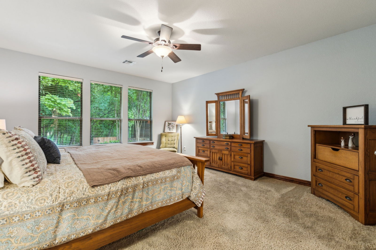
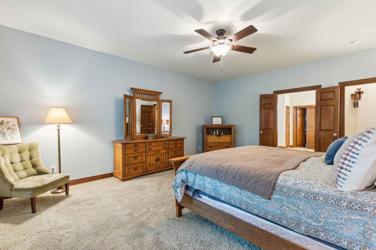
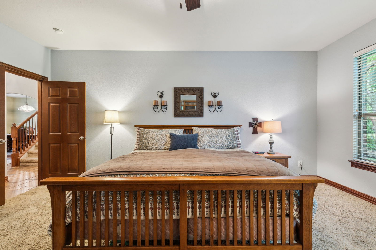
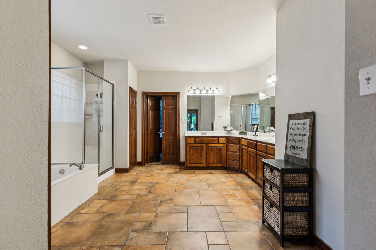
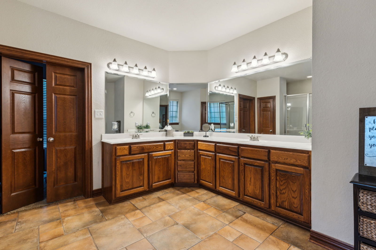
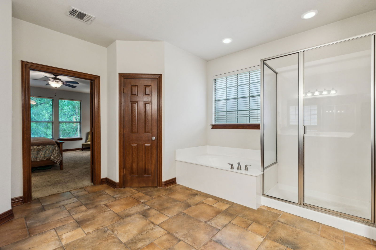
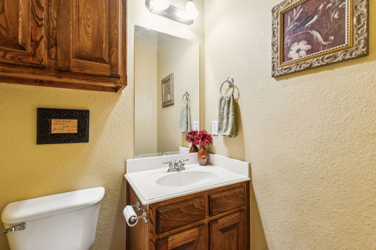
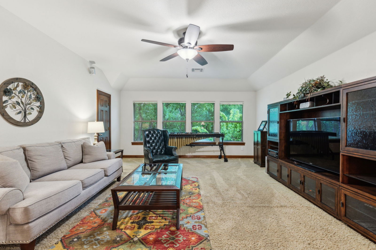
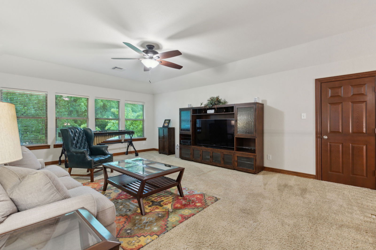
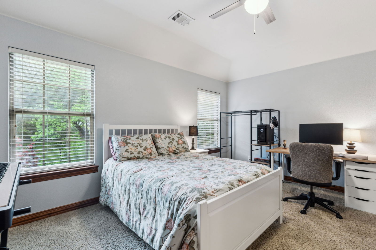
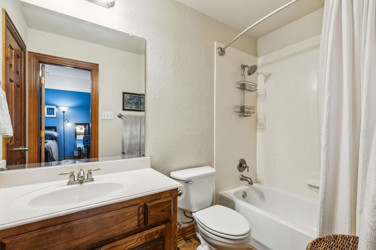
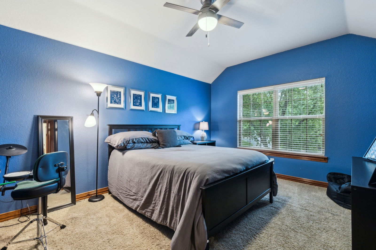
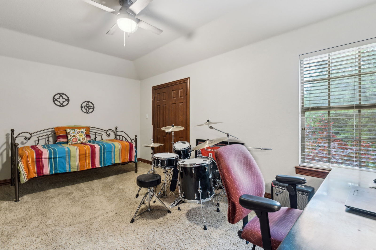
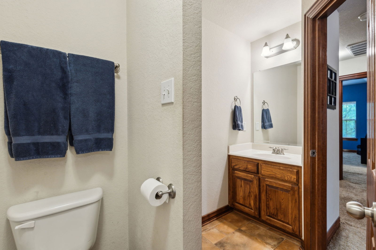
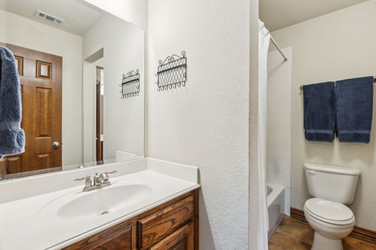
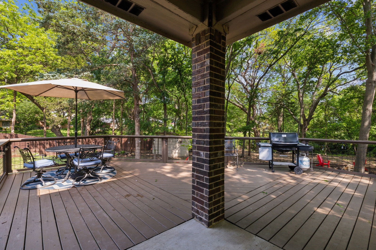
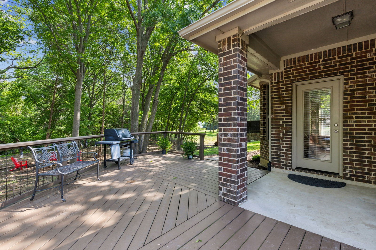
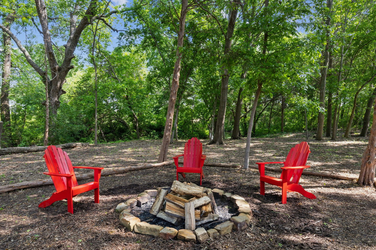
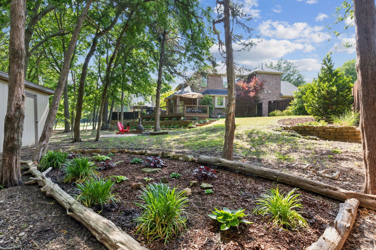
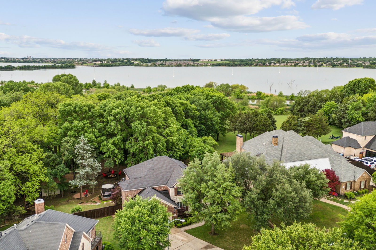
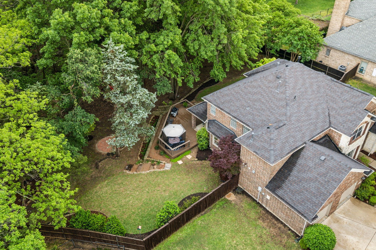
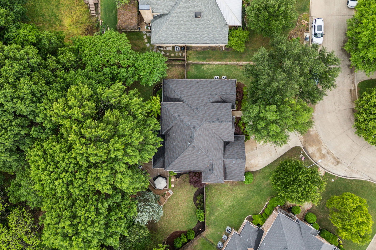
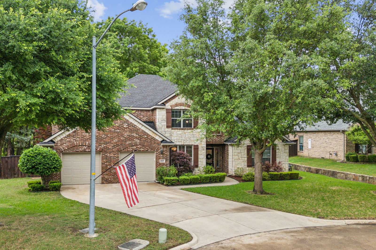
/u.realgeeks.media/forneytxhomes/header.png)