3959 Bowie Ln, Dallas, TX 75220
- $730,000
- 3
- BD
- 3
- BA
- 2,200
- SqFt
- List Price
- $730,000
- MLS#
- 21002736
- Status
- ACTIVE
- Type
- Single Family Residential
- Subtype
- Residential
- Style
- Contemporary
- Year Built
- 2019
- Construction Status
- Preowned
- Bedrooms
- 3
- Full Baths
- 2
- Half Baths
- 1
- Acres
- 0.06
- Living Area
- 2,200
- County
- Dallas
- City
- Dallas
- Subdivision
- Grbk Bluffview Add
- Building Name
- The Reserve At Bluffview
- Number of Stories
- 2
- Architecture Style
- Contemporary
Property Description
Discover contemporary luxury living at its finest in this architecturally striking 3-bedroom, 2.1-bathroom SFA located at 3959 Bowie Lane in The Reserve at Bluffview, a premier master-planned community located in the heart of Dallas, TX, offering a luxurious and active lifestyle for residents of all ages. This meticulously designed 2,200 square foot residence showcases clean, modern design inspired by Dutch architecture, offering an exceptional blend of style, functionality, and sophisticated finishes throughout. This exceptional home stands apart from others with three highly coveted upgrades! Double ovens, both a luxurious tub and shower, and a private outdoor patio, perfect for dining and entertaining! The heart of this home features an impressive open-concept living area with soaring ceilings and abundant natural light. The gourmet kitchen boasts custom cabinetry, a large center island with seating, premium countertops, and top-of-the-line stainless steel appliances. The seamless flow between the kitchen and living areas creates an ideal space for both daily living and entertaining. The gated community amenities include expansive manicured lawns and green spaces, custom fire pit area with Adirondack seating, and a covered pavilion for outdoor dining and lounging. 3959 Bowie represents an exceptional opportunity to own a piece of contemporary architectural excellence in one of Dallas’s most desirable neighborhoods. Perfect for discerning buyers seeking sophisticated, low-maintenance luxury living with impeccable design, premium finishes, and resort-style community amenities that create a true lifestyle destination.
Additional Information
- Agent Name
- Ashli Clements
- Unexempt Taxes
- $16,593
- HOA Fees
- $360
- HOA Freq
- Monthly
- Lot Size
- 2,613
- Acres
- 0.06
- Interior Features
- Decorative Designer Lighting Fixtures, Double Vanity, Eat-in Kitchen, High Speed Internet, Kitchen Island, Open Floorplan, Pantry, Paneling Wainscoting, Smart Home, Natural Woodwork, Walk-In Closet(s), Wired Audio
- Flooring
- Carpet, Hardwood, Tile, Wood
- Stories
- 2
- Pool Features
- None
- Pool Features
- None
- Exterior
- Private Yard
- Garage Spaces
- 2
- Parking Garage
- Additional Parking, Common, Garage Faces Front, Garage, Garage Door Opener, Lighted
- School District
- Dallas Isd
- Elementary School
- Williams
- Middle School
- Cary
- High School
- Jefferson
- Possession
- CloseOfEscrow
- Possession
- CloseOfEscrow
- Community Features
- Other, Near Trails/Greenway, Gated
Mortgage Calculator
Listing courtesy of Ashli Clements from Allie Beth Allman & Assoc.. Contact: 214-542-8244
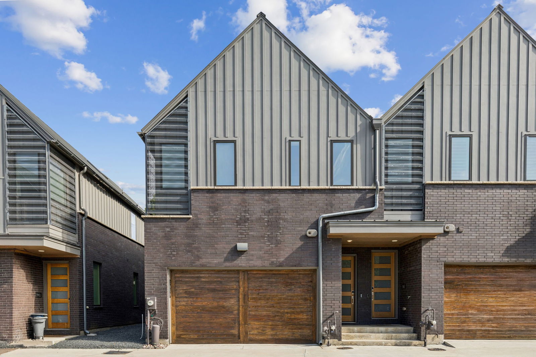
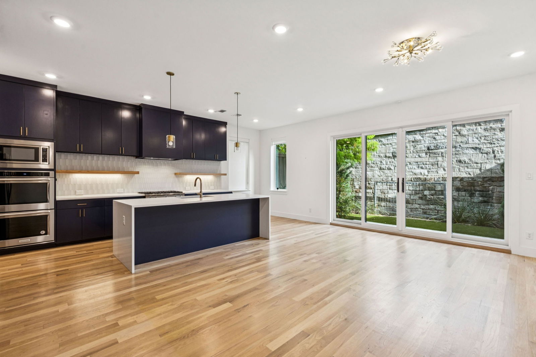
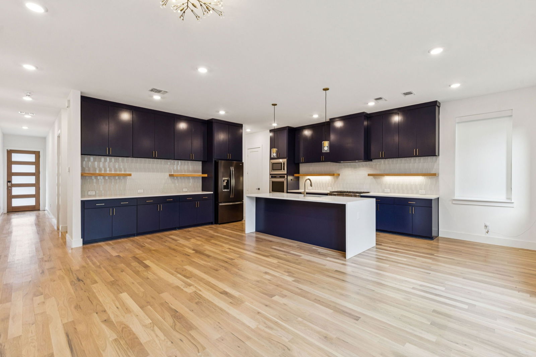
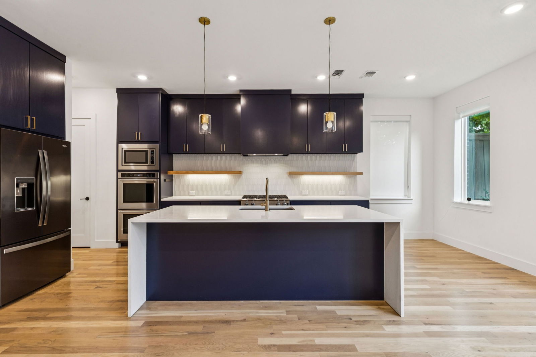
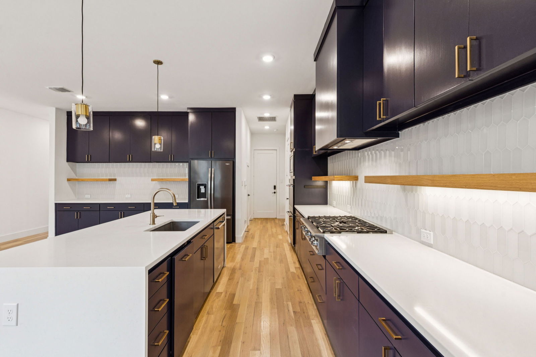
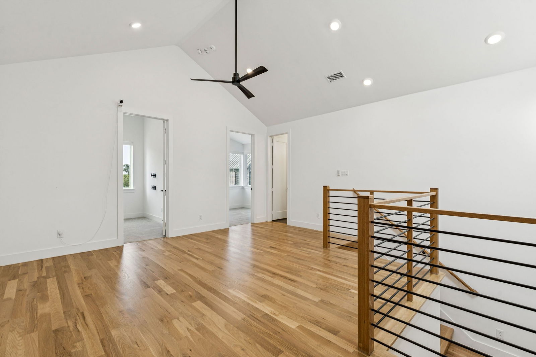
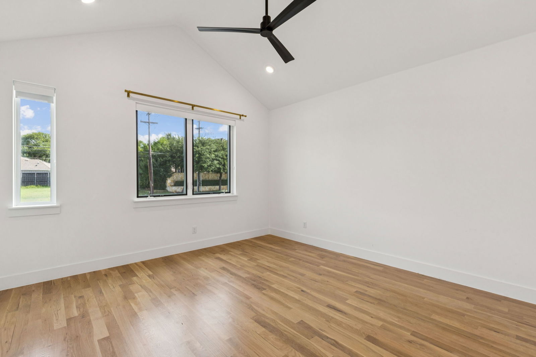
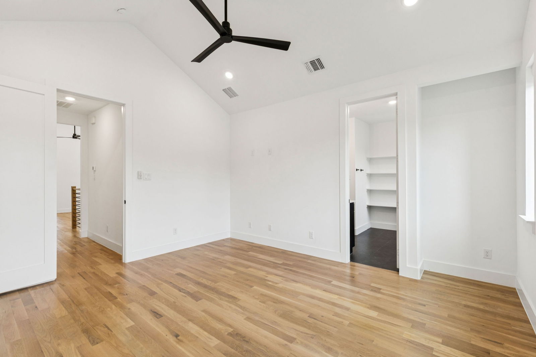
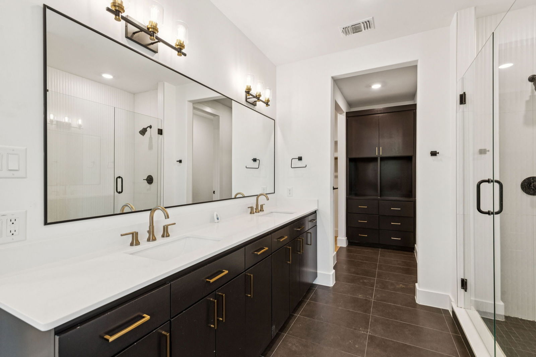
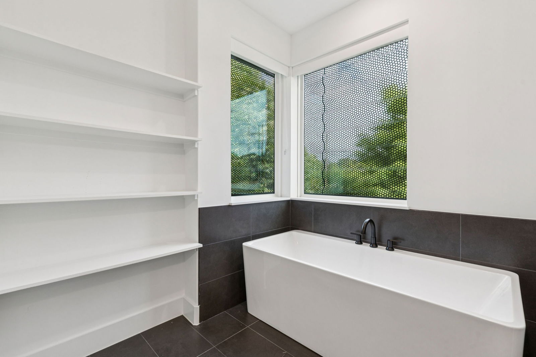
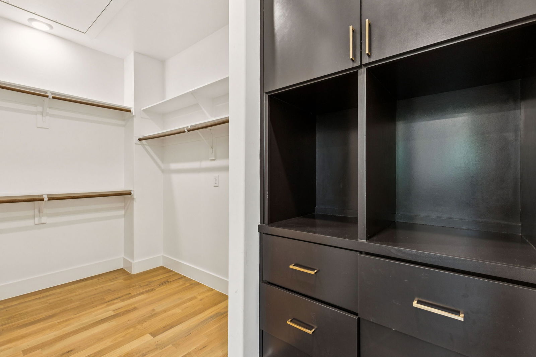
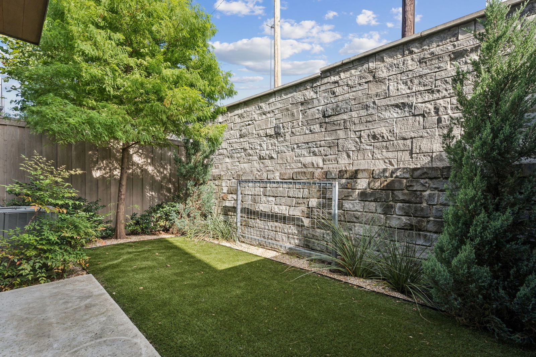
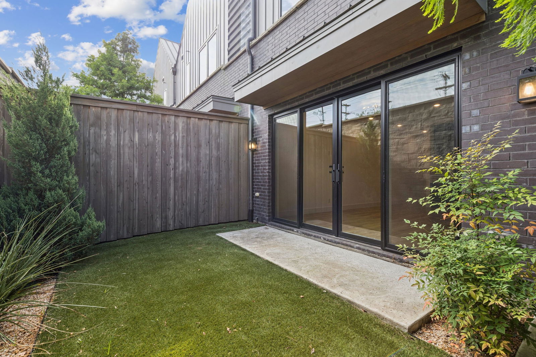
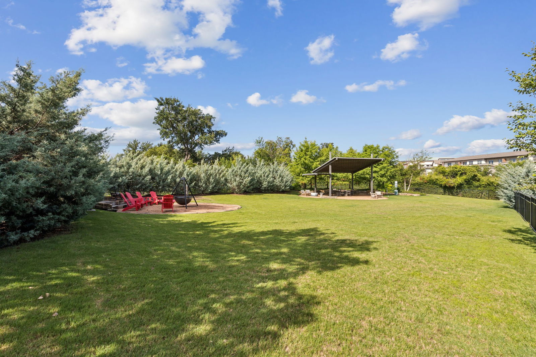
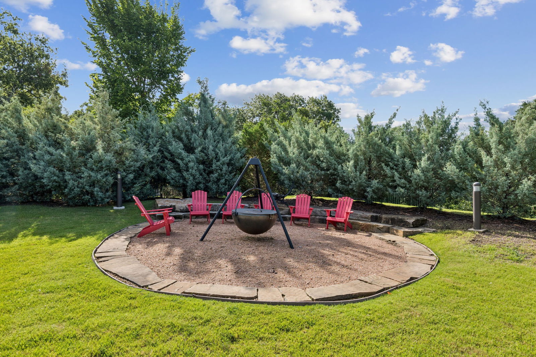
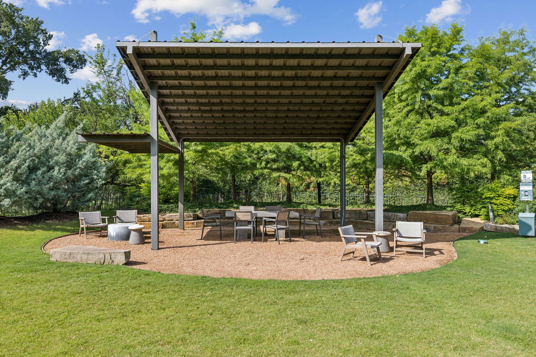
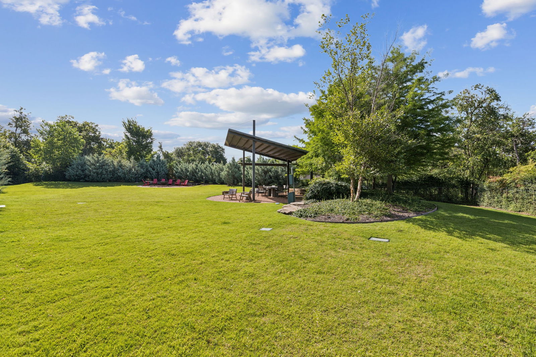
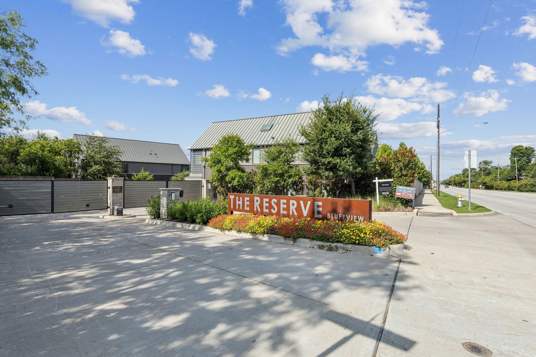
/u.realgeeks.media/forneytxhomes/header.png)