5440 Tomlinson Dr, Irving, TX 75039
- $734,900
- 3
- BD
- 4
- BA
- 2,207
- SqFt
- List Price
- $734,900
- MLS#
- 21015974
- Status
- ACTIVE
- Type
- Townhome
- Subtype
- Residential
- Style
- Contemporary, Traditional
- Year Built
- 2025
- Construction Status
- New Construction - Complete
- Bedrooms
- 3
- Full Baths
- 3
- Half Baths
- 1
- Acres
- 0.04
- Living Area
- 2,207
- County
- Dallas
- City
- Irving
- Subdivision
- InTown at Las Colinas Station
- Architecture Style
- Contemporary, Traditional
Property Description
UNDER CONSTRUCTION WITH ESTIMATED COMPLETION IN DECEMBER! This stunning 3-bedroom, 3.5-bath end-unit townhome offers one of the most desirable locations in the community, with breathtaking views stretching from the greenbelt and Elm Fork of the Trinity River all the way to downtown Dallas. Designed for both luxury and convenience, this home features a private rooftop terrace for outdoor entertaining and a second-floor balcony to take in the scenic surroundings. Inside, the gourmet kitchen is a chef’s dream, boasting Bosch appliances, exquisite quartz countertops, a designer tile backsplash, and soft-close cabinetry. The spacious, spa-like primary suite is a true retreat, featuring a large drop-in tub, walk-in shower, and an expansive walk-in closet. Luxury finishes include upgraded engineered hardwood floors throughout, soaring 12-foot ceilings on the main living level, and oversized sliding panel doors that fill the space with natural light. This exclusive community will offer a lush central courtyard with a resort-style pool and is just a short walk to DART, Water Street, Toyota Music Factory, Campion Trail, and Lake Carolyn. PLEASE GO TO MODEL HOME FOR ALL OPEN HOUSES AND SHOWINGS - 5442 PATTERSON ST.
Additional Information
- Agent Name
- Brit Ewers
- HOA Fees
- $155
- HOA Freq
- Monthly
- Amenities
- Pool
- Lot Size
- 1,740
- Acres
- 0.04
- Lot Description
- Backs To Greenbelt Park, Irregular Lot, Landscaped, Sprinkler System-Yard
- Interior Features
- High Speed Internet, Kitchen Island, Multiple Staircases, Open Floorplan, Pantry, Smart Home, Cable TV, Wired for Data, Walk-In Closet(s), Wired Audio
- Flooring
- Tile, Wood
- Foundation
- Slab
- Roof
- Metal
- Pool
- Yes
- Pool Features
- Pool, Community
- Pool Features
- Pool, Community
- Exterior
- Balcony
- Garage Spaces
- 2
- Parking Garage
- Garage, Garage Door Opener, Garage Faces Rear, Unassigned
- School District
- Irving Isd
- Elementary School
- Farine
- Middle School
- Travis
- High School
- Macarthur
- Possession
- CloseOfEscrow
- Possession
- CloseOfEscrow
- Community Features
- Curbs, Pool, Community Mailbox, Sidewalks
Mortgage Calculator
Listing courtesy of Brit Ewers from Compass RE Texas, LLC.. Contact: 214-770-8690
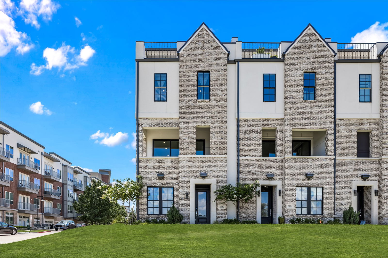
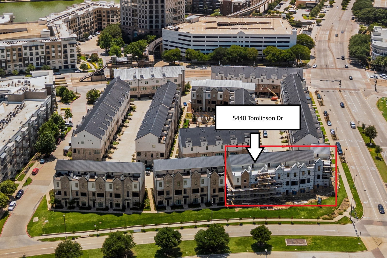
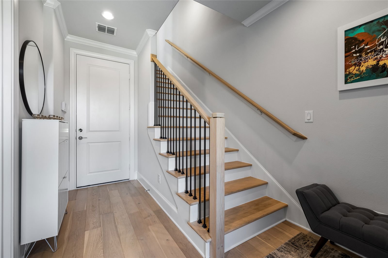
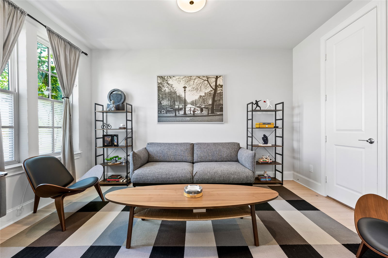
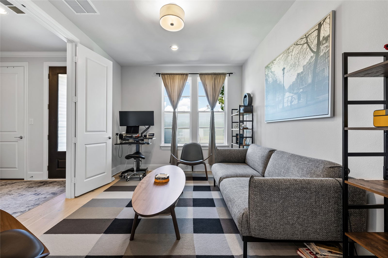
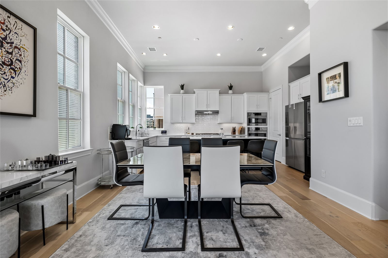
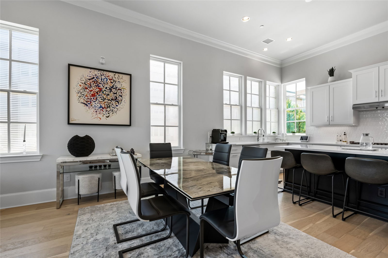
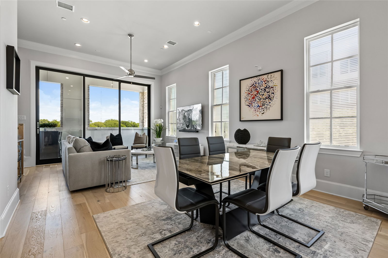
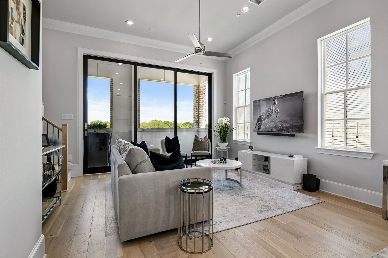
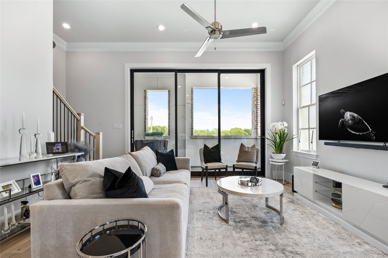
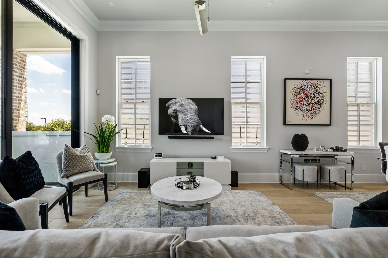
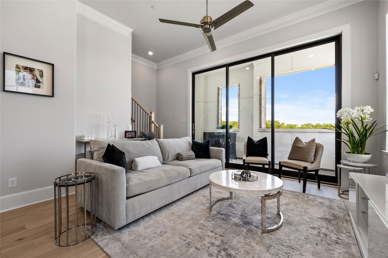
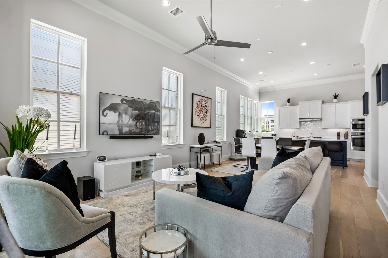
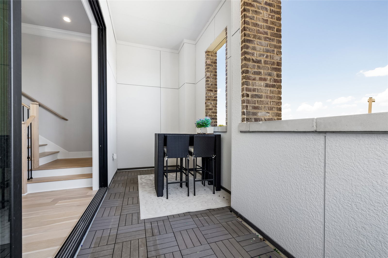
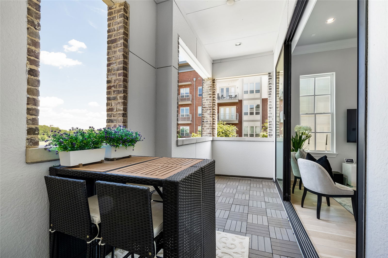
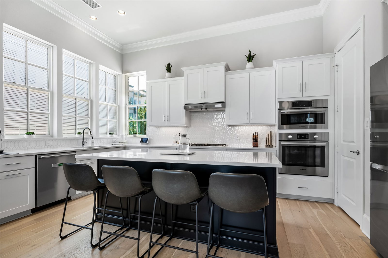
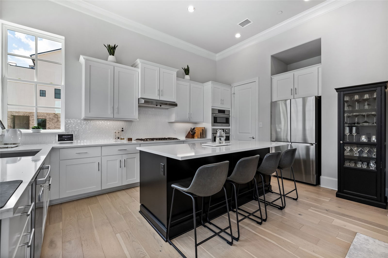
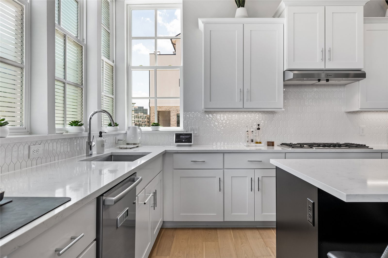
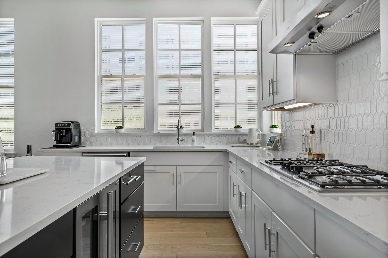
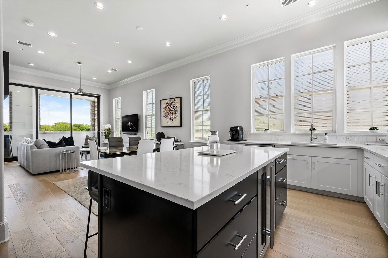
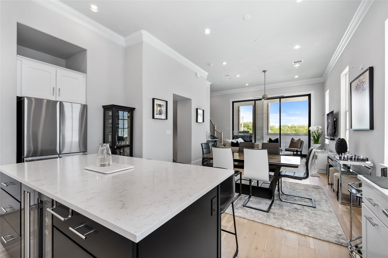
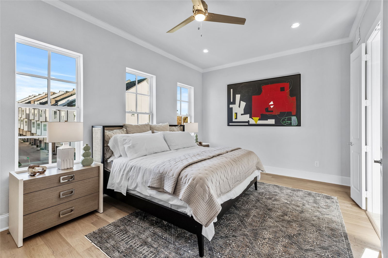
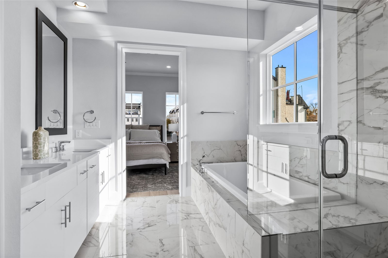
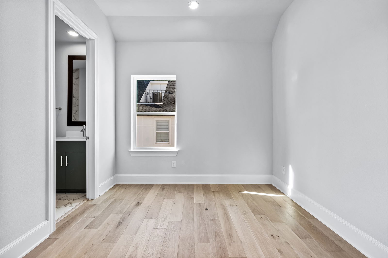
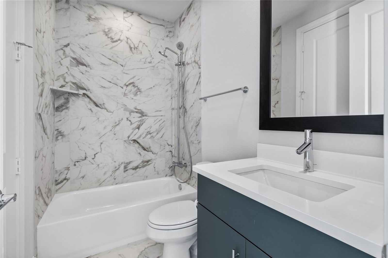
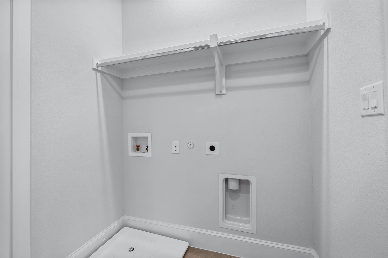
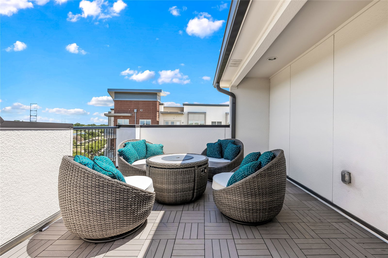
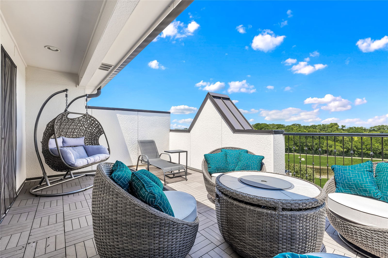
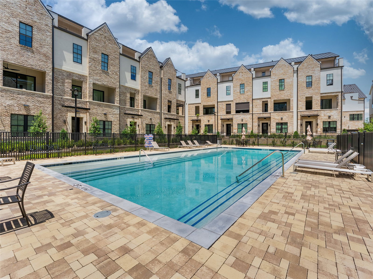
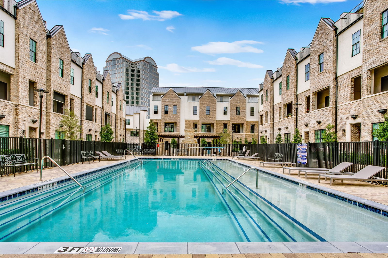
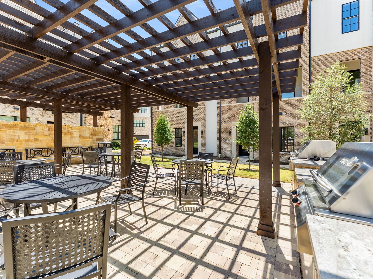
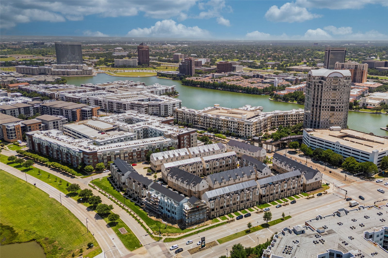
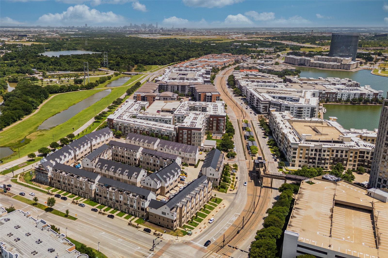
/u.realgeeks.media/forneytxhomes/header.png)