7429 Tangleglen Dr, Dallas, TX 75248
- $738,000
- 4
- BD
- 4
- BA
- 2,491
- SqFt
- List Price
- $738,000
- Price Change
- ▼ $30,000 1752647338
- MLS#
- 20967741
- Status
- ACTIVE
- Type
- Single Family Residential
- Subtype
- Residential
- Style
- Detached
- Year Built
- 1968
- Construction Status
- Preowned
- Bedrooms
- 4
- Full Baths
- 3
- Half Baths
- 1
- Acres
- 0.28
- Living Area
- 2,491
- County
- Dallas
- City
- Dallas
- Subdivision
- Prestonwood Estates
- Number of Stories
- 1
- Architecture Style
- Detached
Property Description
Priced to sell! Completely remodeled single-story home located in the prestigious Prestonwood Estates in far north Dallas. This house welcomes you to an open floor plan with plenty of natural light, making it feel bright and spacious throughout. The modern kitchen features stainless steel appliances, a long island with quartz countertops, and a stylish backsplash that was also installed under the island. The living room includes a beautiful travertine stone fireplace, vaulted ceiling, and built-in cabinets, creating a warm and inviting space. Right next to it, there is a versatile a flex room that can be used however you need – whether it's an office, playroom, or extra lounge area. The primary bedroom has direct access to a peaceful courtyard, perfect for enjoying a quiet moment. The primary bathroom has a bathtub inside the shower for a relaxing, spa-like experience. The secondary bedrooms share a jack and jill bathroom, and the fourth bedroom is separated from the other bedrooms and has its own full bathroom providing privacy. This house is in an established neighborhood with easy access to top-rated schools, parks, shopping, and main highways, offering both comfort convenience. Schedule a tour today.
Additional Information
- Agent Name
- Yoshie Miyahara
- Unexempt Taxes
- $18,177
- Amenities
- Fireplace
- Lot Size
- 12,109
- Acres
- 0.28
- Lot Description
- Landscaped, Sprinkler System-Yard
- Interior Features
- Decorative Designer Lighting Fixtures, Eat-in Kitchen, Kitchen Island, Open Floorplan, Pantry, Vaulted/Cathedral Ceilings, Walk-In Closet(s)
- Flooring
- Vinyl, Other, Tile, Travertine
- Foundation
- Slab
- Roof
- Composition, Shingle
- Stories
- 1
- Pool Features
- None
- Pool Features
- None
- Fireplaces
- 1
- Fireplace Type
- Living Room, Stone, Wood Burning
- Exterior
- Rain Gutters, Uncovered Courtyard
- Garage Spaces
- 2
- Parking Garage
- Alley Access, Direct Access, Driveway, Garage, Garage Faces Rear
- School District
- Richardson Isd
- Elementary School
- Spring Creek
- Middle School
- Lake Highlands
- High School
- Richardson
- Possession
- CloseOfEscrow
- Possession
- CloseOfEscrow
- Community Features
- Sidewalks
Mortgage Calculator
Listing courtesy of Yoshie Miyahara from JR Premier Properties. Contact: 214-395-7935
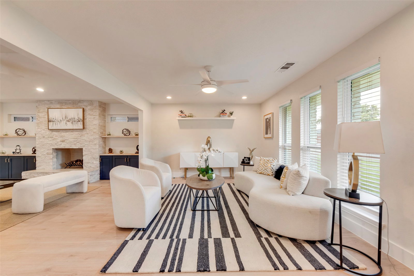
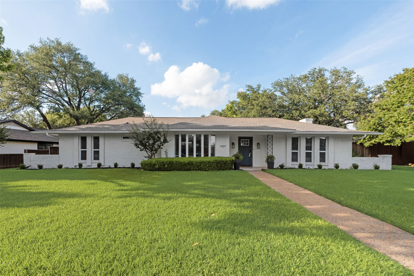
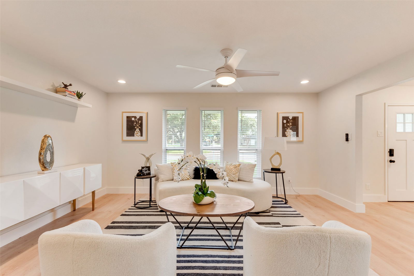
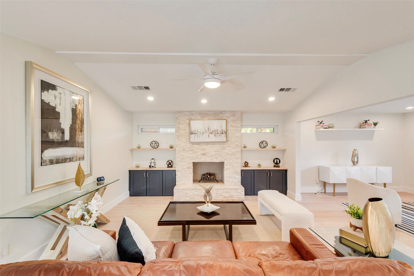
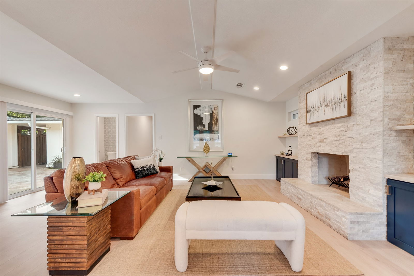
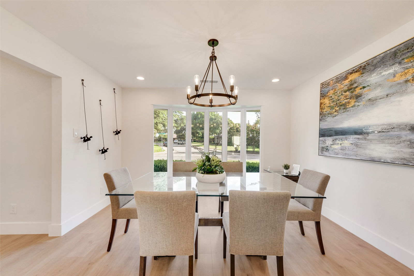
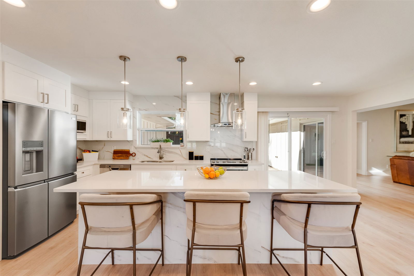
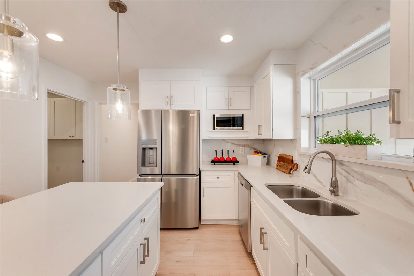
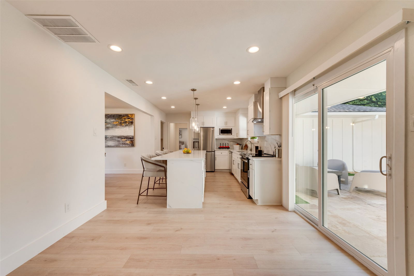
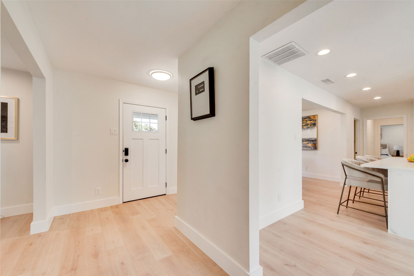
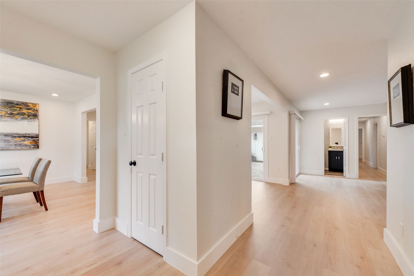
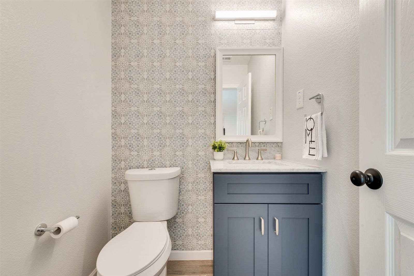
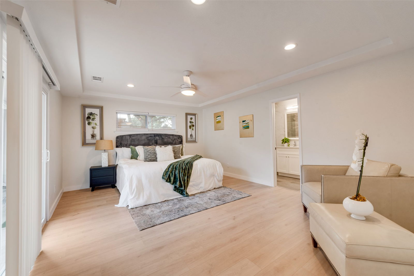
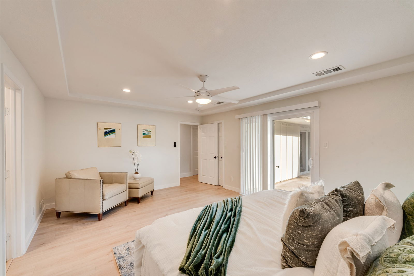
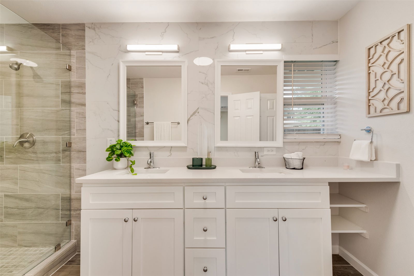
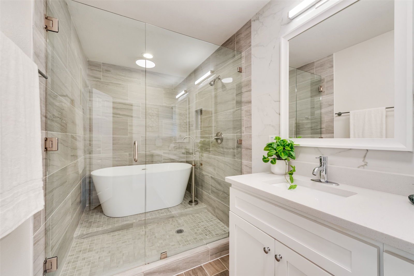
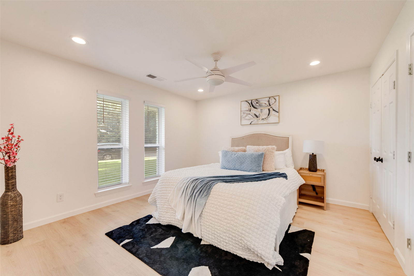
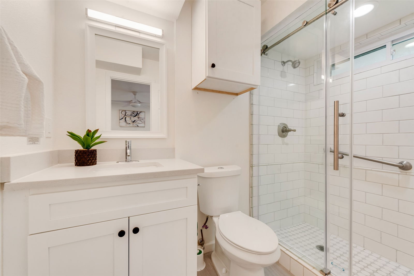
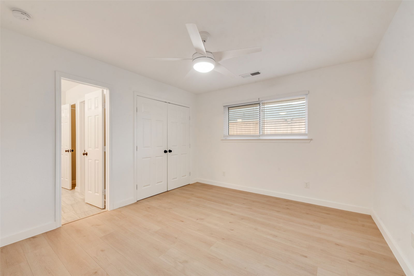
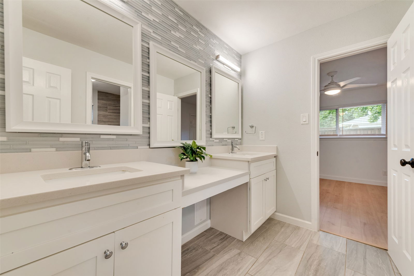
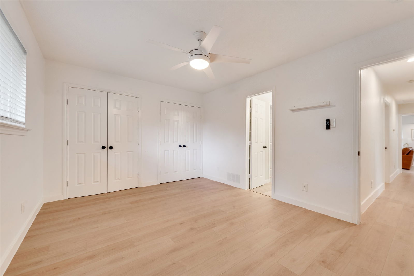
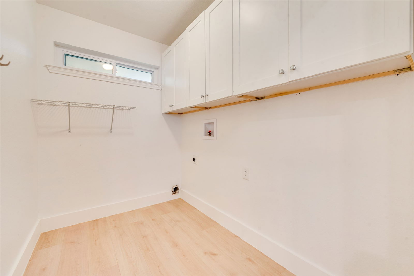
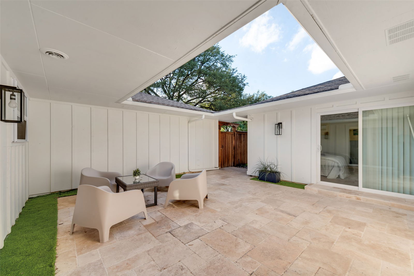
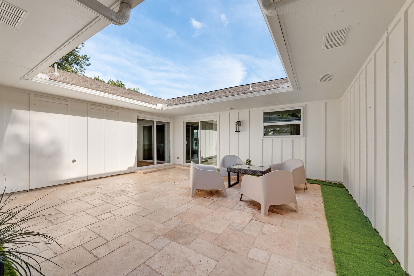
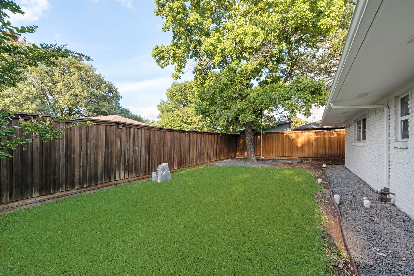
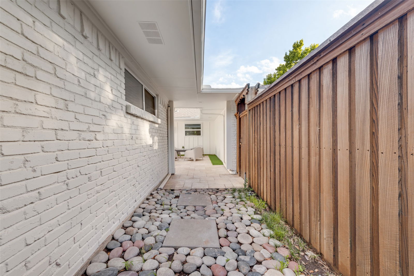
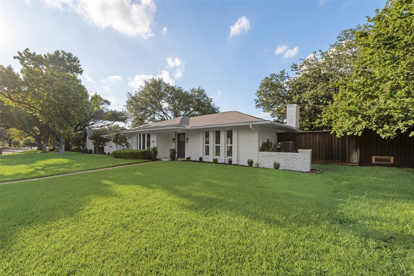
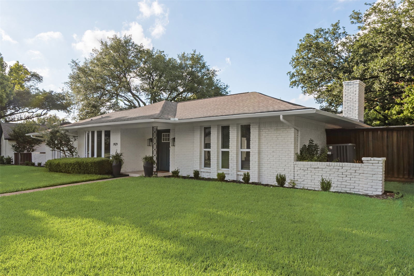
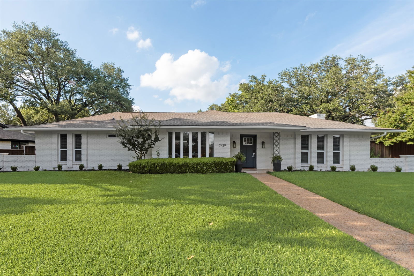
/u.realgeeks.media/forneytxhomes/header.png)