441 Waterview Dr, Coppell, TX 75019
- $738,550
- 4
- BD
- 3
- BA
- 3,035
- SqFt
- List Price
- $738,550
- Price Change
- ▼ $11,450 1750537289
- MLS#
- 20923726
- Status
- ACTIVE
- Type
- Single Family Residential
- Subtype
- Residential
- Style
- Traditional, Detached
- Year Built
- 1998
- Construction Status
- Preowned
- Bedrooms
- 4
- Full Baths
- 3
- Acres
- 0.19
- Living Area
- 3,035
- County
- Dallas
- City
- Coppell
- Subdivision
- Vistas Coppell Ph 02b
- Number of Stories
- 2
- Architecture Style
- Traditional, Detached
Property Description
Welcome to 441 Waterview Dr – a picture-perfect luxury retreat in the heart of Coppell, nestled within the prestigious and award-winning Coppell ISD! This elegant 4-bedroom, 3-bathroom gem is the ideal blend of modern style and timeless comfort, offering upscale living in one of North Texas' most desirable communities. Step inside to be greeted by soaring ceilings and an abundance of natural light that flows through the open-concept floorplan. The main living area is spacious yet inviting – perfect for relaxed family evenings or hosting unforgettable get-togethers. The bright, contemporary kitchen is a chef’s dream, complete with custom cabinetry, sleek finishes, and ample storage to keep everything organized and within reach. Upstairs, you’ll find a versatile game room that’s ready to serve as a play space, media lounge, or second living area. The guest bedroom downstairs offers privacy and convenience for visiting family or friends. Recent Upgrades and Renovations: All bathrooms remodeled, Replacement of all toilets, New tile flooring in the kitchen, bathroom, and laundry room, New carpeting installed in all bedrooms, Interior and exterior repainted, Major system updates in late 2023:Brand-new Air Conditioning unit installed, Roof fully replaced, Gutters replaced along with the roof.
Additional Information
- Agent Name
- Justus Thomas
- Unexempt Taxes
- $14,232
- HOA Fees
- $485
- HOA Freq
- Quarterly
- Other Equipment
- Negotiable
- Amenities
- Fireplace
- Lot Size
- 8,450
- Acres
- 0.19
- Lot Description
- Back Yard, Irregular Lot, Lawn, Landscaped, Subdivision, Sprinkler System-Yard
- Interior Features
- Kitchen Island, Multiple Primary Suites, Open Floorplan, Pantry, Walk-In Closet(s)
- Flooring
- Carpet, Ceramic, Wood
- Foundation
- Slab
- Roof
- Composition
- Stories
- 2
- Pool Features
- None
- Pool Features
- None
- Fireplaces
- 1
- Fireplace Type
- Double Sided, Family Room, Gas, Glass Doors, Gas Starter, Living Room
- Exterior
- Lighting, Private Entrance, Private Yard, Rain Gutters
- Garage Spaces
- 2
- Parking Garage
- Driveway, Garage, Garage Door Opener
- School District
- Coppell Isd
- Elementary School
- Dentoncree
- Middle School
- Coppellnor
- High School
- Coppell
- Possession
- Negotiable
- Possession
- Negotiable
- Community Features
- Lake, Near Trails/Greenway, Community Mailbox, Curbs, Sidewalks
Mortgage Calculator
Listing courtesy of Justus Thomas from Realty of America, LLC. Contact:
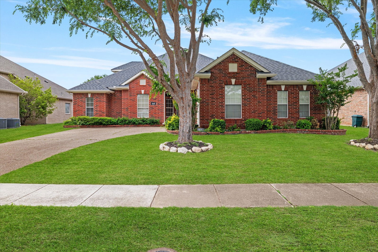
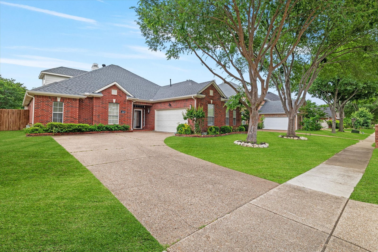
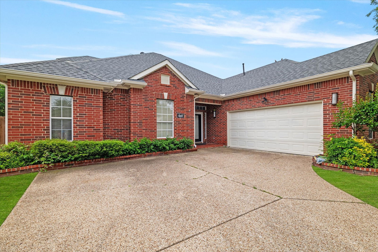
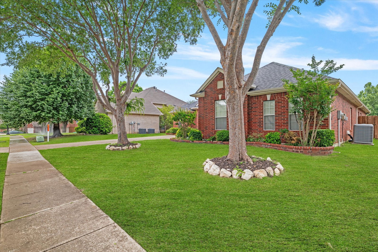
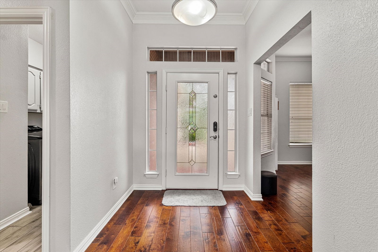
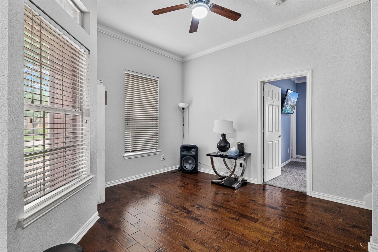
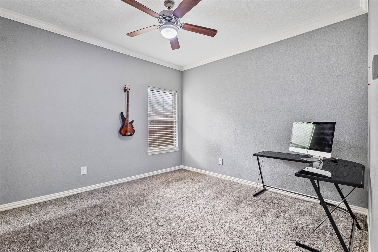
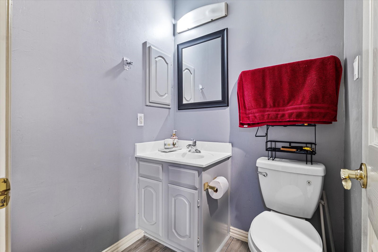
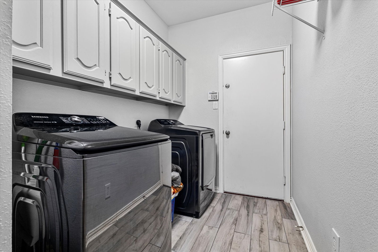
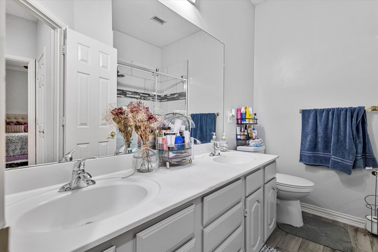
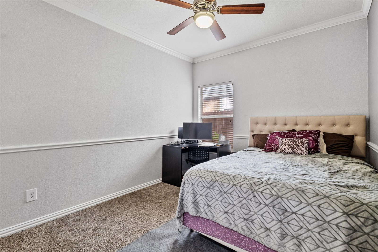
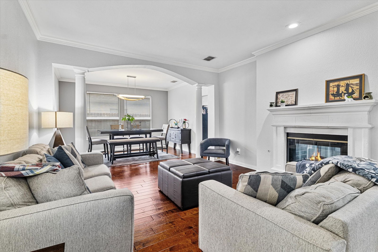
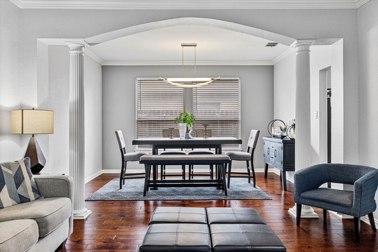
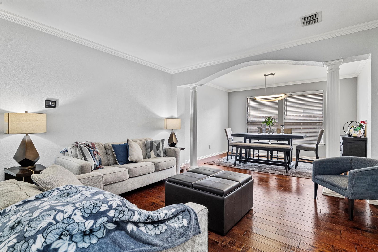
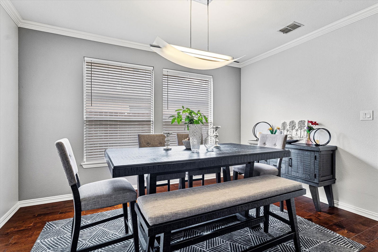
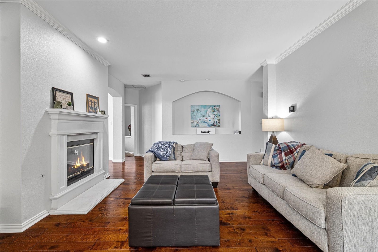
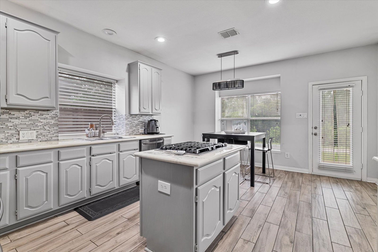
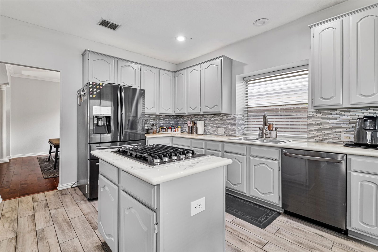
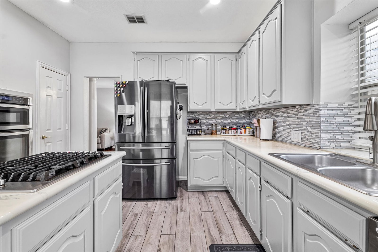
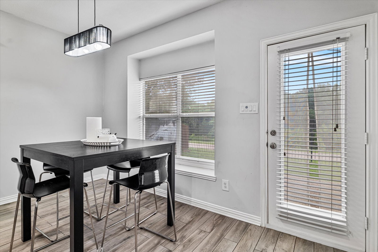
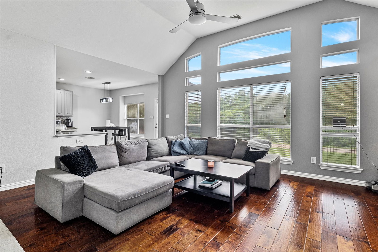
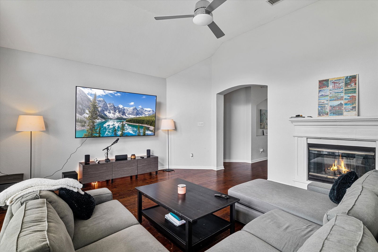
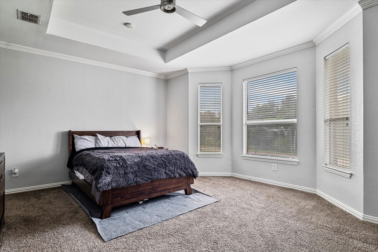
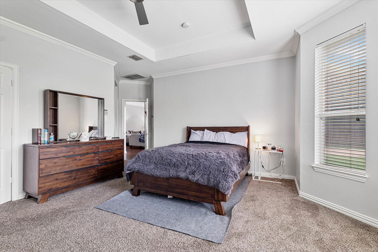
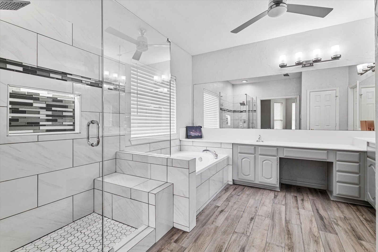
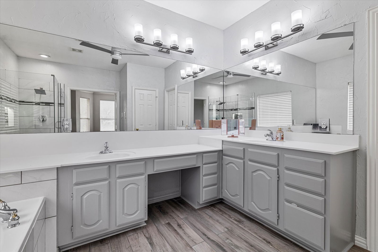
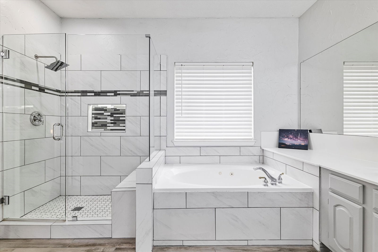
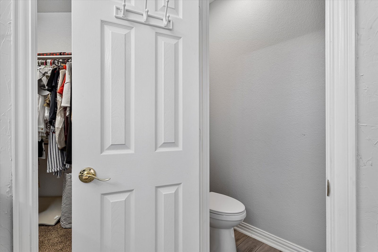
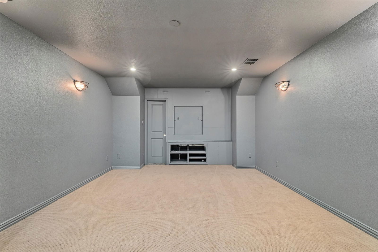
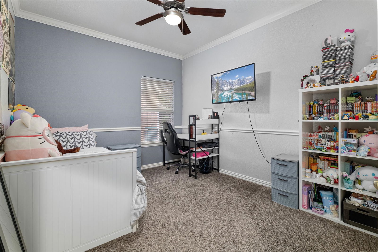
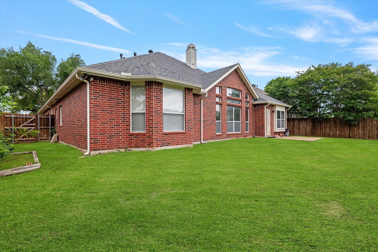
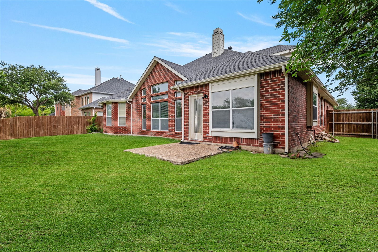
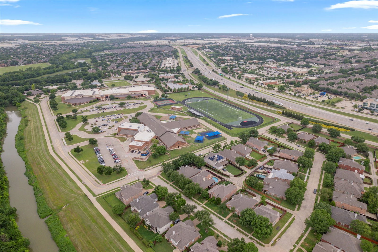
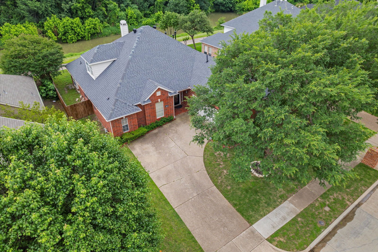
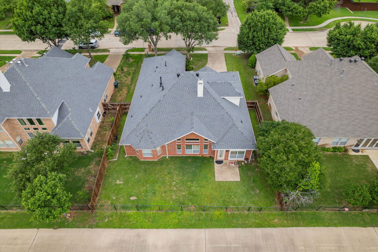
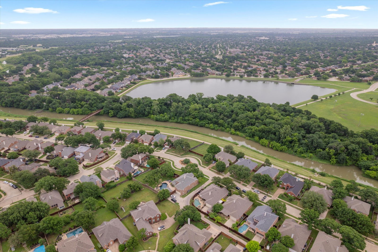
/u.realgeeks.media/forneytxhomes/header.png)