11021 Royalshire Dr, Dallas, TX 75230
- $3,850,000
- 5
- BD
- 9
- BA
- 6,812
- SqFt
- List Price
- $3,850,000
- Price Change
- ▼ $145,000 1752297799
- MLS#
- 20959936
- Status
- ACTIVE
- Type
- Single Family Residential
- Subtype
- Residential
- Style
- Contemporary, Detached
- Year Built
- 2021
- Construction Status
- Preowned
- Bedrooms
- 5
- Full Baths
- 6
- Half Baths
- 3
- Acres
- 0.35
- Living Area
- 6,812
- County
- Dallas
- City
- Dallas
- Subdivision
- Preston Royal
- Number of Stories
- 2
- Architecture Style
- Contemporary, Detached
Property Description
Discover refined elegance in this stunning Preston Hollow home, situated on an oversized 95x160 lot. Designed for both style and function, the open floor plan is enhanced by expansive arched windows, high-end finishes, and beautiful hardwood and marble floors. The main level features an incredible island kitchen with a Sub-Zero refrigerator and a Wolf 6-burner range, a generous guest suite, two spacious living areas, formal dining room, office, wet bar and pantry with a wine fridge, and laundry and mud rooms. Upstairs, you'll find a luxurious primary suite with its own living area, gym, massive walk-in closet, dual vanities, garden tub, and walk-in shower. 3 bedrooms with their own en-suite baths, a media room, and an additional utility room complete the second level. Step outside to a lovely backyard featuring a sparkling pool and an outdoor living area, perfect for entertaining or relaxing. Don't miss the opportunity to live in this exceptional home, walking distance to shopping and entertaining in Preston Royal Shopping Center.
Additional Information
- Agent Name
- Richard Graziano
- Unexempt Taxes
- $80,238
- Amenities
- Fireplace, Pool
- Lot Size
- 15,202
- Acres
- 0.35
- Lot Description
- Corner Lot, Landscaped, Few Trees
- Interior Features
- Bar-Wet, Decorative Designer Lighting Fixtures, Eat-in Kitchen, High Speed Internet, Open Floorplan, Pantry, Cable TV, Wired Audio
- Flooring
- Slate/Marble, Wood
- Foundation
- Slab
- Roof
- Composition
- Stories
- 2
- Pool
- Yes
- Pool Features
- In Ground, Pool Cover, Pool
- Pool Features
- In Ground, Pool Cover, Pool
- Fireplaces
- 2
- Fireplace Type
- Gas Log
- Garage Spaces
- 2
- Parking Garage
- Driveway, Garage, Garage Faces Side
- School District
- Dallas Isd
- Elementary School
- Pershing
- Middle School
- Benjamin Franklin
- High School
- Hillcrest
- Possession
- CloseOfEscrow
- Possession
- CloseOfEscrow
Mortgage Calculator
Listing courtesy of Richard Graziano from Allie Beth Allman & Assoc.. Contact: 214-564-2602
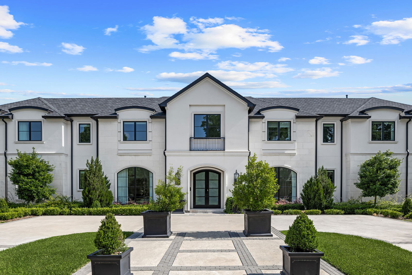
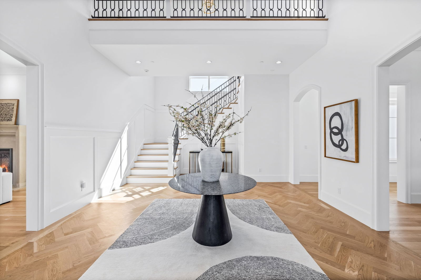
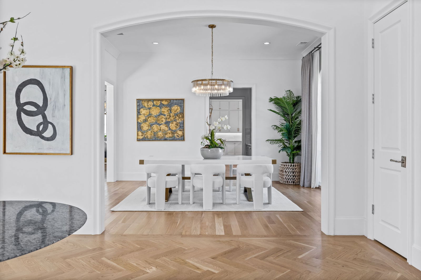
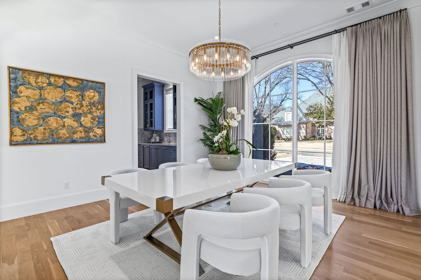

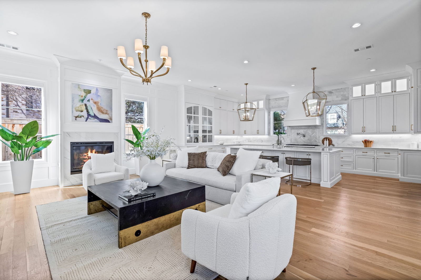
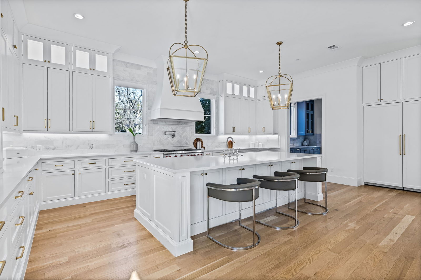
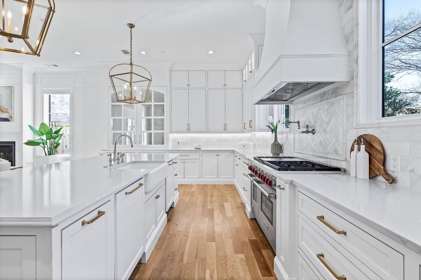
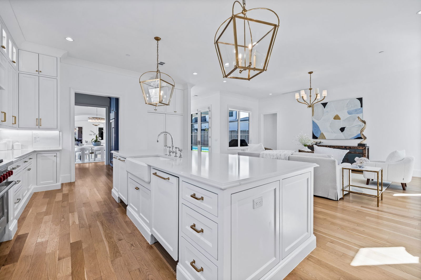


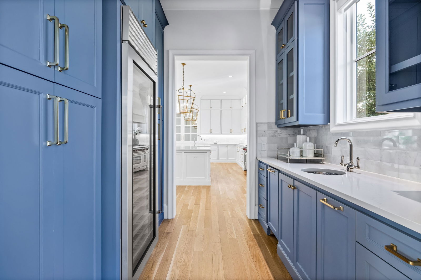

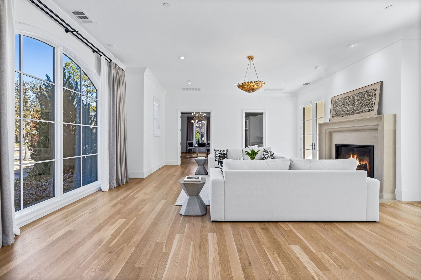
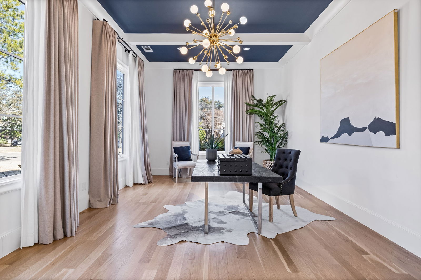

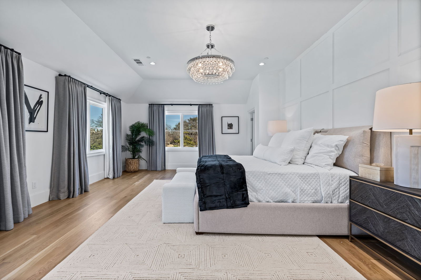
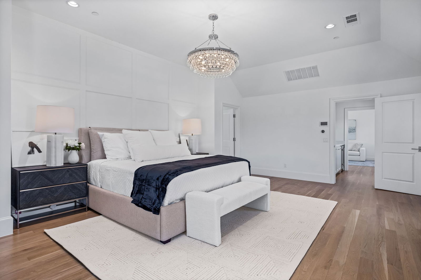
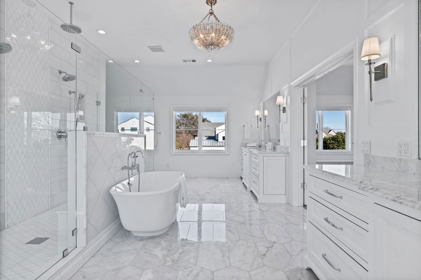
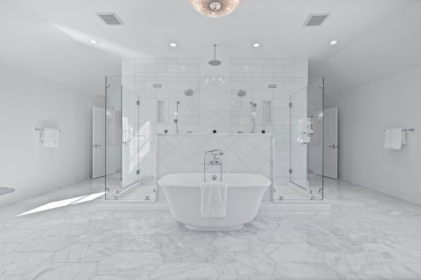
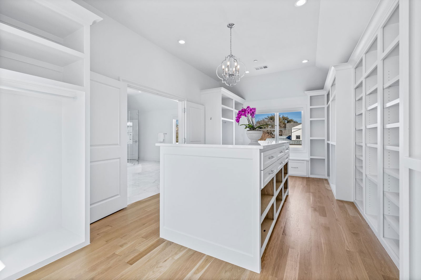
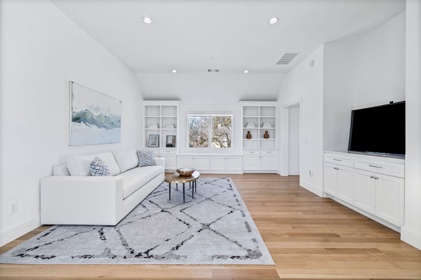
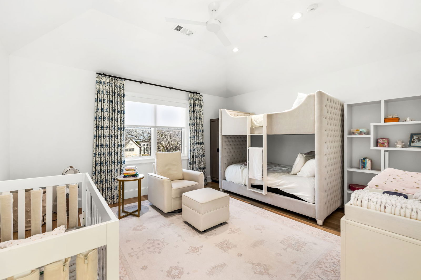
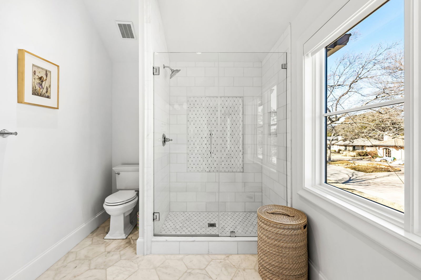
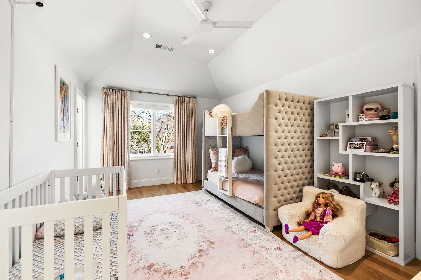
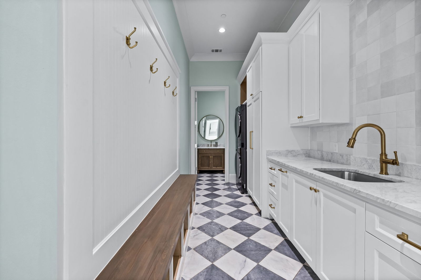
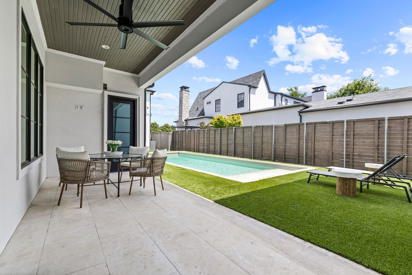
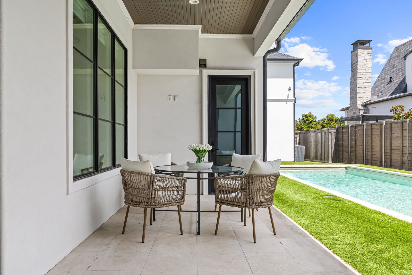

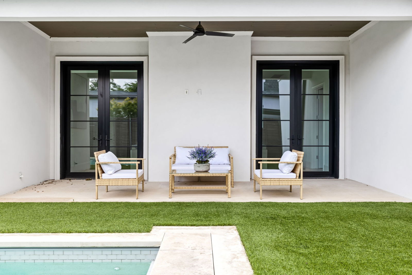

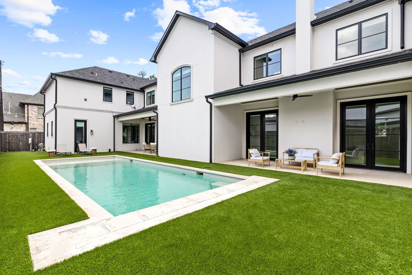
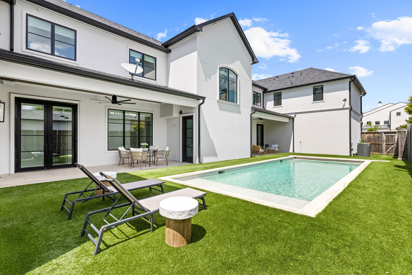
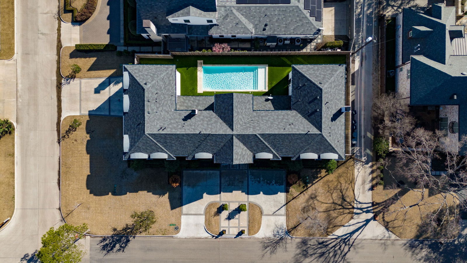
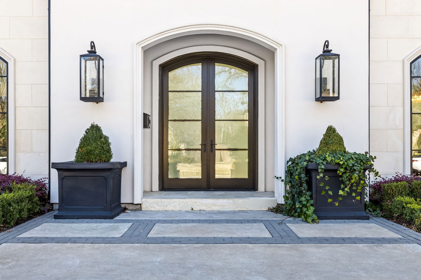
/u.realgeeks.media/forneytxhomes/header.png)