6622 Brentfield Dr, Dallas, TX 75248
- $775,000
- 4
- BD
- 3
- BA
- 2,721
- SqFt
- List Price
- $775,000
- MLS#
- 20994459
- Status
- ACTIVE
- Type
- Single Family Residential
- Subtype
- Residential
- Style
- Ranch, Traditional, Detached
- Year Built
- 1980
- Construction Status
- Preowned
- Bedrooms
- 4
- Full Baths
- 2
- Half Baths
- 1
- Acres
- 0.19
- Living Area
- 2,721
- County
- Dallas
- City
- Dallas
- Subdivision
- Prestonwood
- Number of Stories
- 1
- Architecture Style
- Ranch, Traditional, Detached
Property Description
Exquisitely Renovated Luxury Ranch Home in Coveted Prestonwood. Zoned for top rated Brentfield Elementary. This stunning residence has been masterfully reimagined with designer finishes and timeless elegance. Boasting 4 spacious bedrooms and 2.5 baths, this home exemplifies refined living with every detail thoughtfully curated—from the striking light fixtures to the white oak hardwood floors flowing throughout the living spaces to the sleek, flat-finish walls and tailored base trim. A marble mosaic entry sets a sophisticated tone, leading into an open-concept living area anchored by a striking floor-to-ceiling tiled fireplace and custom built-ins with floating shelves. The chef’s kitchen is a showstopper, featuring dramatic Quartzite countertops with a waterfall peninsula, honed marble backsplash, pot filler, and premium Thor appliances—including a 36” 6-burner gas range and an additional wall oven. Aged brass fixtures and a large single-bowl sink add a touch of warmth and modern luxury. Adjacent to the dining area, a stylish butler’s pantry offers a built-in wine refrigerator. The second living area doubles as a dining or entertainment lounge, complete with a wet bar, ice machine, and eye-catching mirrored subway tile backsplash. The designer powder bath is a jewel box, showcasing exquisite tile wainscoting. The serene primary suite offers a spa-like bathroom with heated floors on programmable settings, Quartzite vanity with dual sinks, frameless glass shower with dual heads and lighted niche, air-jetted freestanding tub, and a large walk-in closet outfitted with a full-length mirror. Three generous secondary bedrooms share a beautifully appointed bath with dual sinks and a subway tile tub surround with frameless glass. A functional utility room includes custom countertop and floating shelves. Outdoors, the private backyard features a charming patio adorned with string lights and a wood fence—perfect for relaxing or entertaining. Two-car garage has epoxy flooring.
Additional Information
- Agent Name
- Shannon Patterson
- Unexempt Taxes
- $11,000
- Amenities
- Fireplace
- Lot Size
- 8,363
- Acres
- 0.19
- Lot Description
- Irregular Lot, Landscaped, Subdivision, Sprinkler System-Yard, Few Trees
- Interior Features
- Bar-Wet, Bar-Dry, Decorative Designer Lighting Fixtures, Open Floorplan, Walk-In Closet(s)
- Flooring
- Slate/Marble, Tile, Wood
- Foundation
- Slab
- Roof
- Composition
- Stories
- 1
- Pool Features
- None
- Pool Features
- None
- Fireplaces
- 1
- Fireplace Type
- Gas Log, Living Room
- Exterior
- Private Yard, Rain Gutters
- Garage Spaces
- 2
- Parking Garage
- Epoxy Flooring, Garage, Garage Door Opener
- School District
- Richardson Isd
- Elementary School
- Brentfield
- High School
- Pearce
- Possession
- CloseOfEscrow
- Possession
- CloseOfEscrow
Mortgage Calculator
Listing courtesy of Shannon Patterson from Coldwell Banker Apex, REALTORS. Contact: 214-799-5266
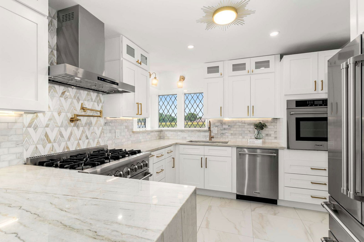
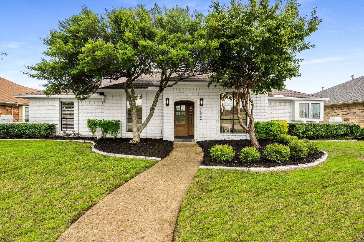
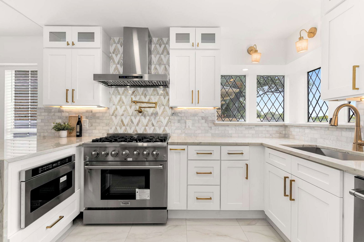
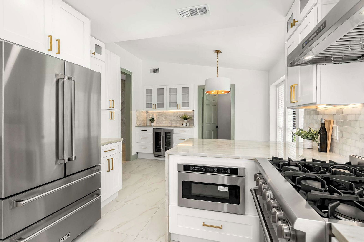
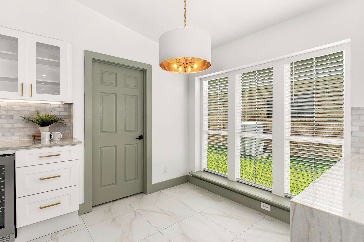
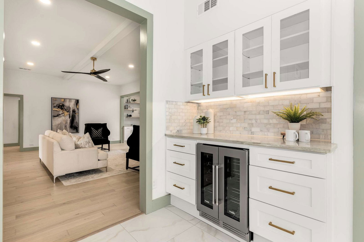
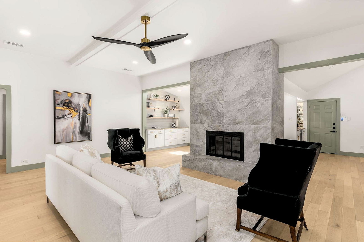
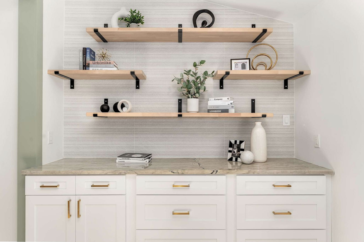
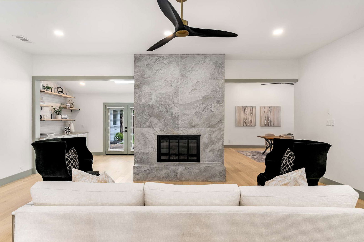
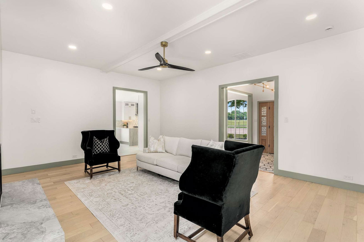
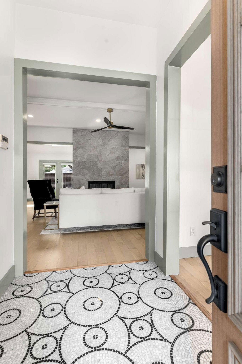
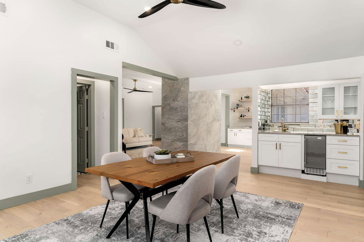
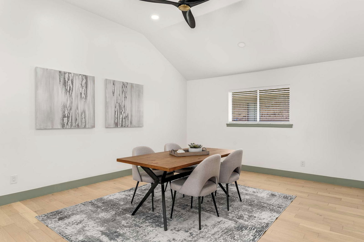
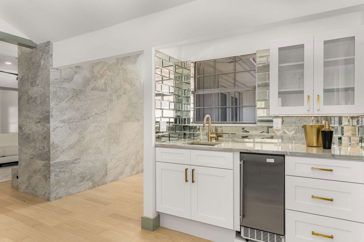
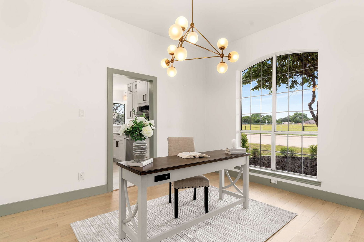
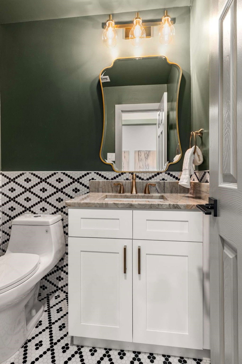
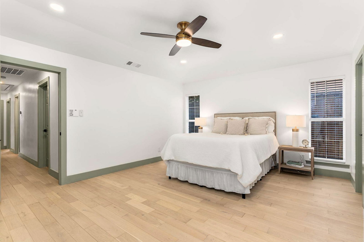
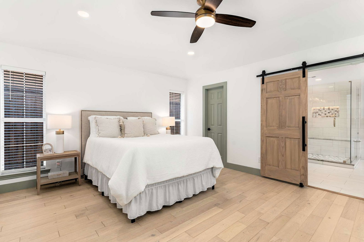
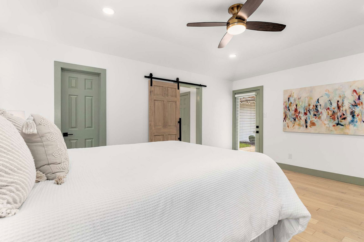
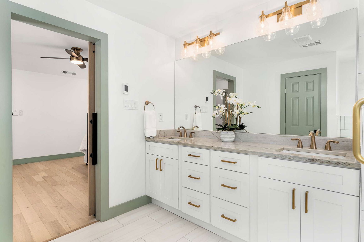
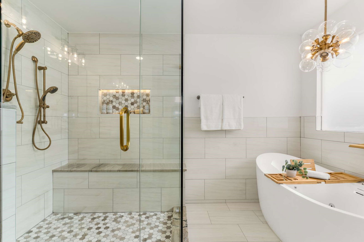
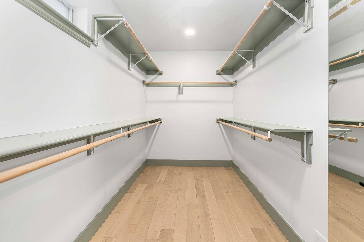
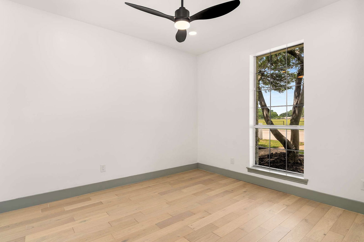
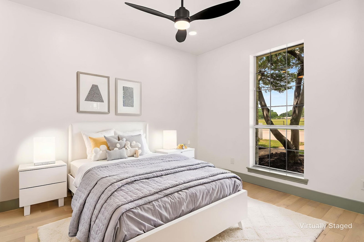
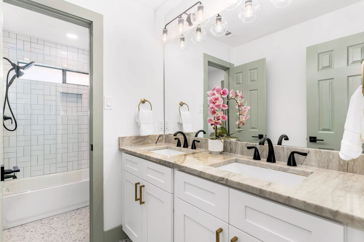
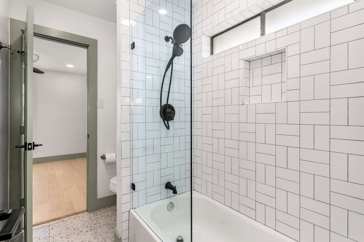
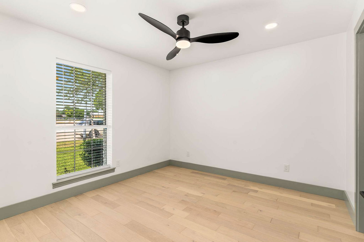
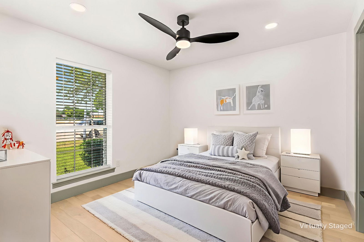
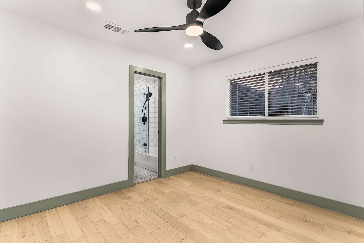
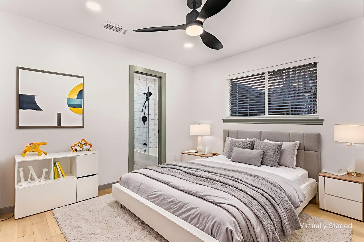
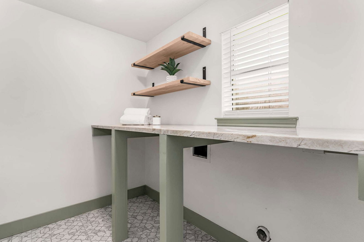
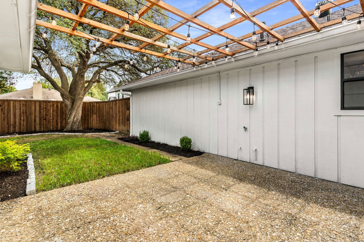
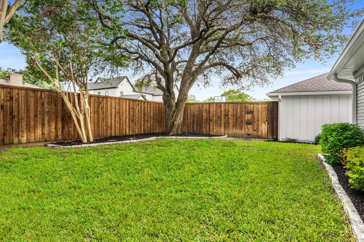
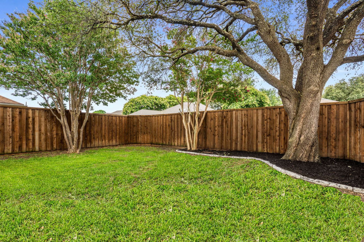
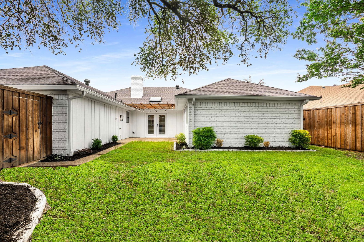
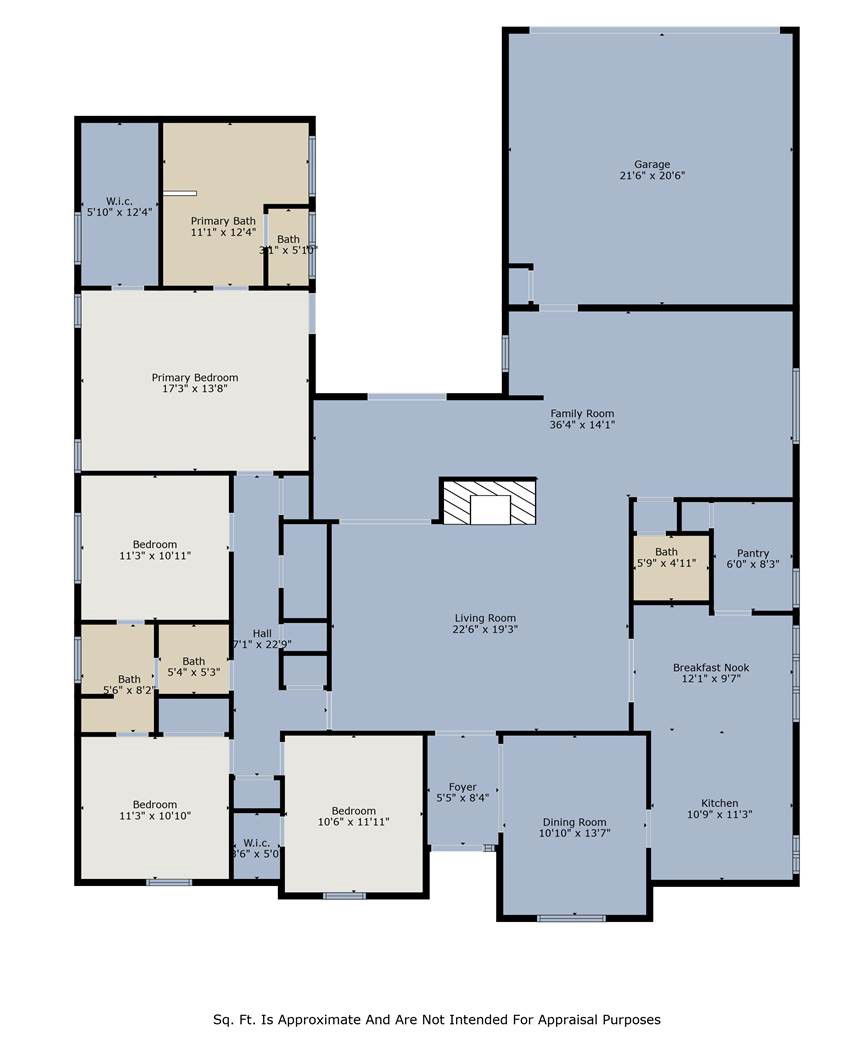
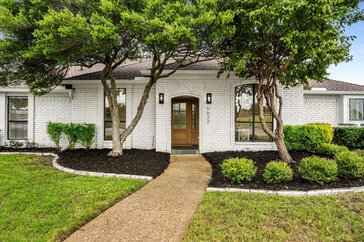
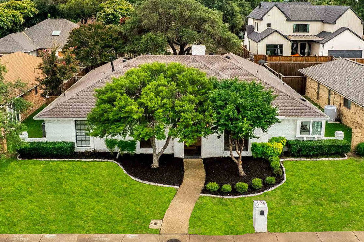
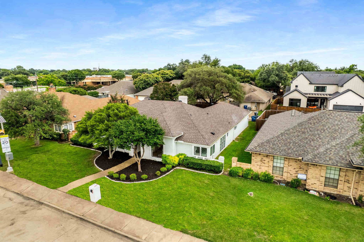
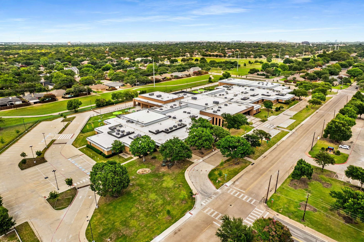
/u.realgeeks.media/forneytxhomes/header.png)