6807 Joyce Way, Dallas, TX 75225
- $3,995,000
- 5
- BD
- 6
- BA
- 6,691
- SqFt
- List Price
- $3,995,000
- MLS#
- 20976639
- Status
- ACTIVE
- Type
- Single Family Residential
- Subtype
- Residential
- Style
- Contemporary, Detached
- Year Built
- 2015
- Construction Status
- Preowned
- Bedrooms
- 5
- Full Baths
- 5
- Half Baths
- 1
- Acres
- 0.30
- Living Area
- 6,691
- County
- Dallas
- City
- Dallas
- Subdivision
- Walnut Crest
- Number of Stories
- 2
- Architecture Style
- Contemporary, Detached
Property Description
This stunning transitional home, crafted by Robert Elliott Custom Homes and updated by Sees Design, combines style and comfort in 6,680 square feet. Featuring 5 bedrooms, 5.1 bathrooms, and a beautiful outdoor oasis, it’s perfect for both everyday living and entertaining. Flooded with natural light from floor-to-ceiling windows and a custom steel entry door, the home offers a welcoming sitting room and large dining area that leads into a spacious bar. The inviting family room opens to the kitchen and breathtaking backyard. The chef’s kitchen boasts Wolf and Subzero appliances, a walk-in pantry, and a cozy breakfast nook. Downstairs also includes a private study connected to its own peaceful patio, plus a guest suite with a full bath that directly accesses the outdoors. Upstairs, the primary suite offers a spa-like bath with dual vanities, a claw-foot tub, and a large custom closet. Three additional bedrooms, each with an en-suite bath and walk-in closet, a study nook, and a spacious game room complete the second floor. The backyard is a true retreat designed by Archiverde Landscape Architecture and lined with mature magnolia trees. The pool and spa offers a relaxing water feature and a retractable cover. The covered patio, complete with infrared heaters and Haiku fans, is ideal for outdoor dining. The summer kitchen is equipped with all Kalamazoo cabinetry and appliances, including hybrid fire grill, pizza oven, burners and beverage fridge. Additionally, the gas fire pit, ipe decking, Calcutta stone countertops, and steel arbor pergola make it perfect for entertaining. Additional features include a gated driveway, an oversized garage with custom shelving, and a prime location near Preston Hollow Village and North Park Mall. This home offers a seamless blend of elegance and comfort, creating the perfect space for modern living.
Additional Information
- Agent Name
- Christine Danuser
- Unexempt Taxes
- $69,286
- Amenities
- Fireplace, Pool
- Lot Size
- 13,242
- Acres
- 0.30
- Lot Description
- Irregular Lot, Landscaped, Many Trees, Sprinkler System-Yard
- Interior Features
- Bar-Dry, Decorative Designer Lighting Fixtures, Loft, Multiple Staircases, Vaulted/Cathedral Ceilings, Wired Audio
- Flooring
- Carpet, Ceramic, Slate/Marble, Wood
- Foundation
- Pillar/Post/Pier
- Roof
- Composition, Metal
- Stories
- 2
- Pool
- Yes
- Pool Features
- In Ground, Pool
- Pool Features
- In Ground, Pool
- Fireplaces
- 2
- Fireplace Type
- Gas, Gas Starter, Metal
- Exterior
- Fire Pit, Gas Grill, Lighting, Outdoor Grill, Outdoor Kitchen, Outdoor Living Area, Private Yard, Rain Gutters
- Garage Spaces
- 2
- Parking Garage
- Garage, Garage Door Opener, Gated
- School District
- Dallas Isd
- Elementary School
- Prestonhol
- Middle School
- Benjamin Franklin
- High School
- Hillcrest
- Possession
- CloseOfEscrow
- Possession
- CloseOfEscrow
- Community Features
- Curbs, Sidewalks
Mortgage Calculator
Listing courtesy of Christine Danuser from Compass RE Texas, LLC.. Contact: 214-724-3105
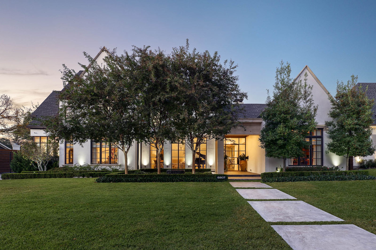
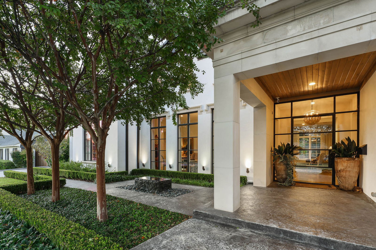
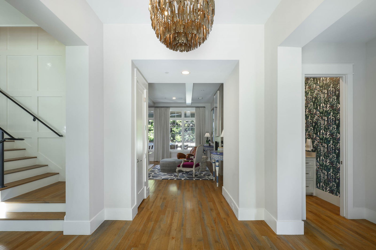
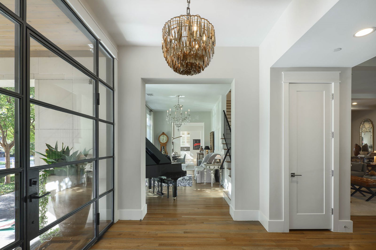
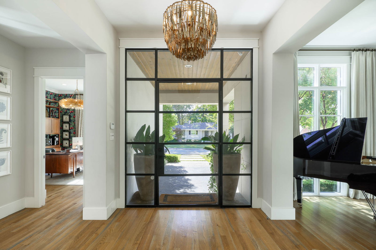
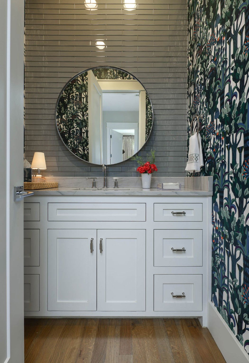
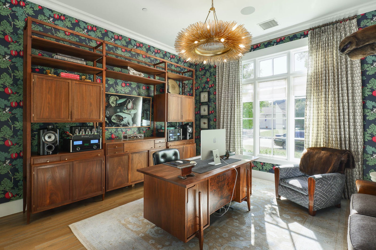
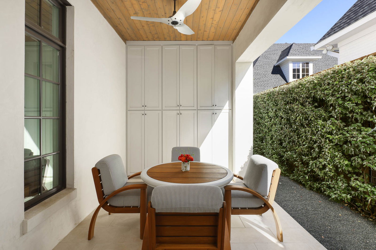
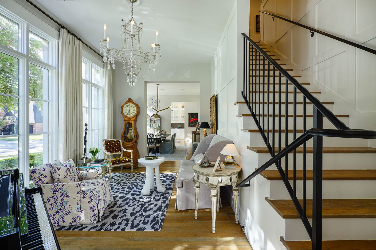
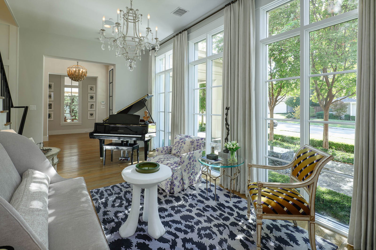
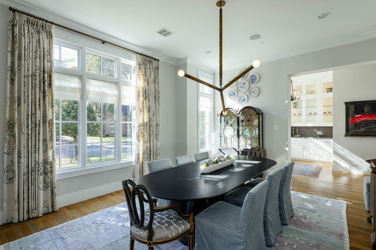
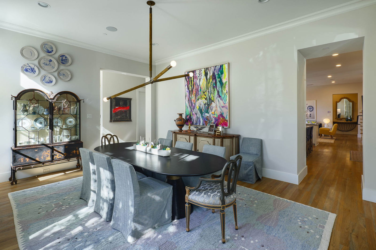
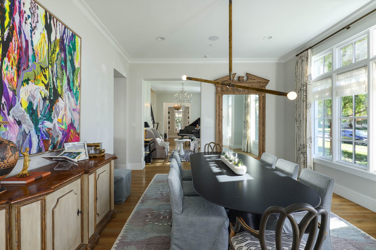
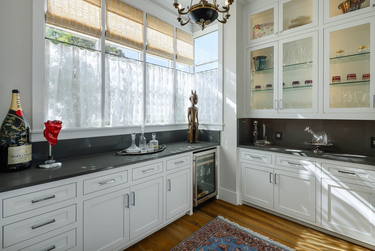
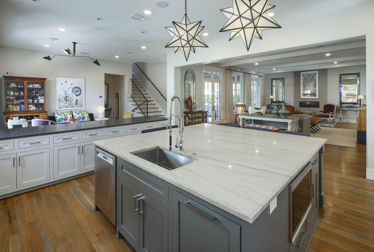
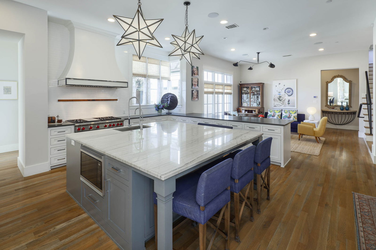
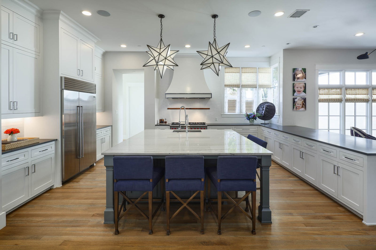
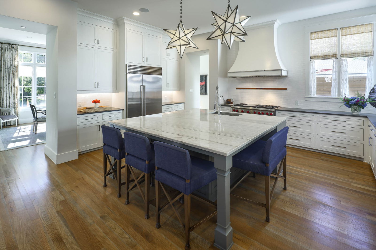
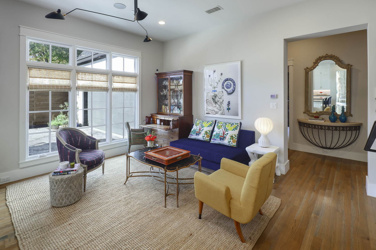
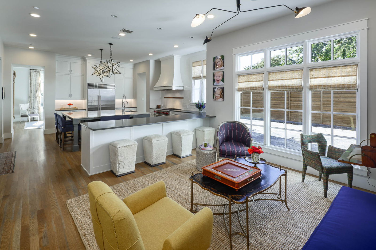
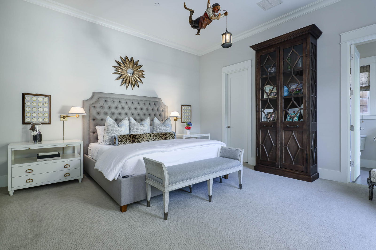
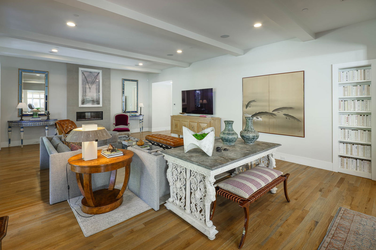
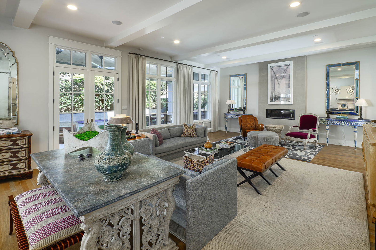
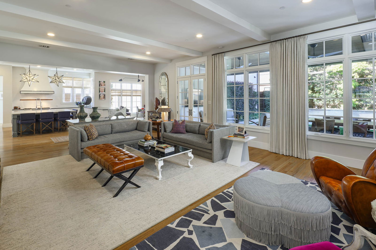
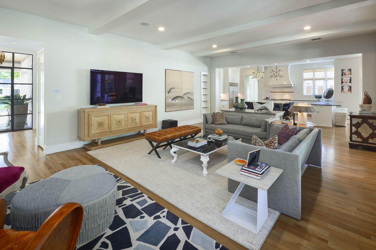
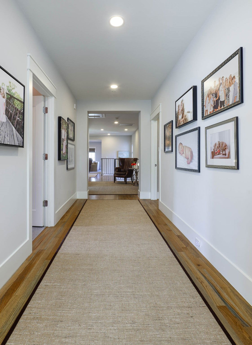
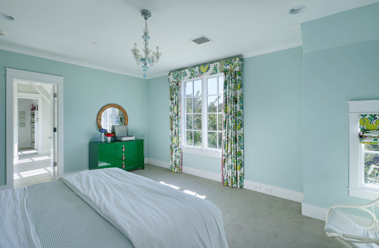
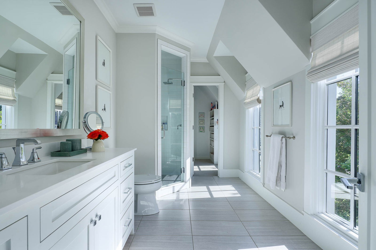
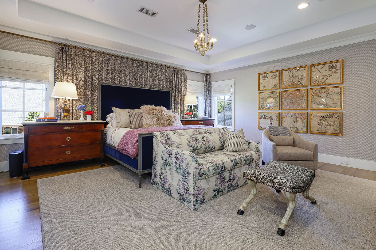
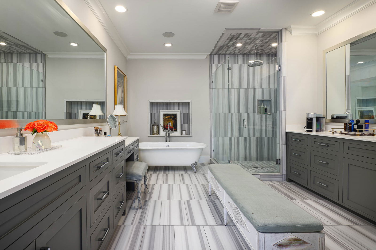
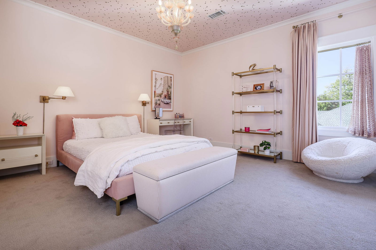
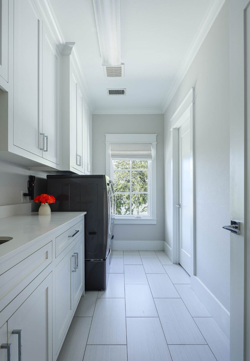
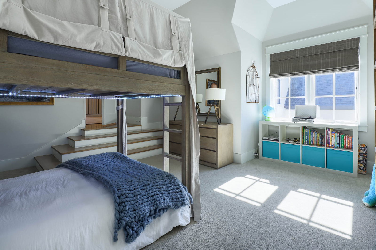
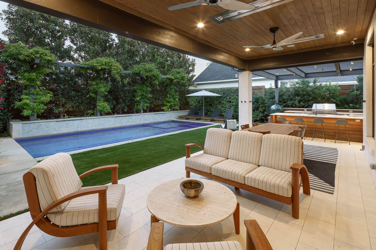
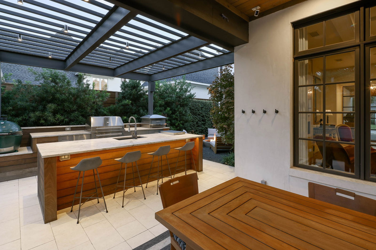
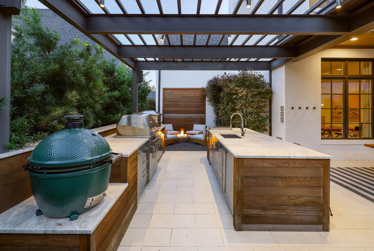
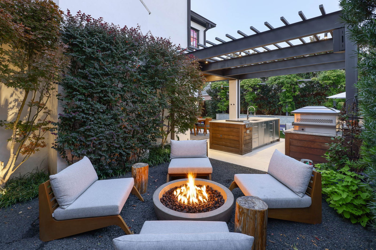
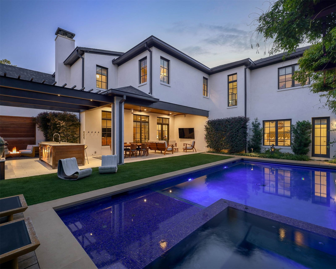
/u.realgeeks.media/forneytxhomes/header.png)