3219 Bryan St, Dallas, TX 75204
- $839,000
- 3
- BD
- 3
- BA
- 2,544
- SqFt
- List Price
- $839,000
- MLS#
- 20980155
- Status
- ACTIVE
- Type
- Single Family Residential
- Subtype
- Residential
- Style
- Contemporary, Traditional, Detached, Garden Home
- Year Built
- 1981
- Construction Status
- Preowned
- Bedrooms
- 3
- Full Baths
- 2
- Half Baths
- 1
- Acres
- 0.09
- Living Area
- 2,544
- County
- Dallas
- City
- Dallas
- Subdivision
- Bryan Place Rev 02
- Architecture Style
- Contemporary, Traditional, Detached, Garden Home
Property Description
This extensively redesigned home—renovated by the owners for personal use, not a flip—is a stunning showcase of modern elegance, thoughtful layout, and high-end customization. From the moment you arrive, the dramatically transformed exterior sets the tone for what lies inside: an artful blend of style and function. The professional remodel reflects the owners’ impeccable taste, beginning with a reimagined floorplan that maximizes both utility and aesthetics. One of the boldest and most effective changes is the repositioning of key spaces. The original kitchen now serves as a refined, front-facing office with custom paint, built-in shelving, and generous windows framing vibrant views of scenic Exall Park. The kitchen—relocated to the rear—features an open concept layout with oversized islands, quartz countertops, an anthracite farmhouse sink, and a luxurious 36-inch ILVE induction range. The walk-in pantry doubles as a prep space and mini bar, complete with a wine fridge and built-in microwave nook. The great room offers warmth and sophistication with integrated bench seating, a sleek fireplace, and built-in bookcase. A second living area, open to the kitchen and dining spaces, adds extensive built-ins and direct access to the backyard. Every detail has been thoughtfully upgraded: all interior doors replaced, a show-stopping staircase with white oak handrails and wrought iron balusters, and elevated flooring—oak downstairs, plush carpet up. Upstairs, the laundry room with tankless water heater adds convenience and energy efficiency. The primary suite includes large walk-in closets and a spacious bath ready for your finishing touch. Two additional bedrooms also feature walk-in closets, and a flexible landing provides room for an office, workout space, or study nook. Vaulted ceilings and park views make this urban retreat truly special. This is more than a remodel—it’s a redefinition of home.
Additional Information
- Agent Name
- Marty Marks
- Unexempt Taxes
- $11,343
- Amenities
- Fireplace
- Lot Size
- 3,833
- Acres
- 0.09
- Lot Description
- Irregular Lot, Landscaped, Level, Zero Lot Line
- Interior Features
- Chandelier, Decorative Designer Lighting Fixtures, Double Vanity, Eat-in Kitchen, Granite Counters, High Speed Internet, Kitchen Island, Open Floorplan, Cable TV, Natural Woodwork, Walk-In Closet(s)
- Flooring
- Carpet, Tile, Wood
- Foundation
- Slab
- Roof
- Composition
- Pool Features
- None
- Pool Features
- None
- Fireplaces
- 1
- Fireplace Type
- Electric, Gas, Glass Doors, Great Room, Living Room, Masonry
- Garage Spaces
- 2
- Parking Garage
- Driveway, Garage Faces Front, Garage, Garage Door Opener, Inside Entrance, Off Street
- School District
- Dallas Isd
- Elementary School
- Chavez
- Middle School
- Spence
- High School
- North Dallas
- Possession
- ClosePlus30To60Days, Negotiable
- Possession
- ClosePlus30To60Days, Negotiable
Mortgage Calculator
Listing courtesy of Marty Marks from Ebby Halliday, REALTORS. Contact: 214-210-1500
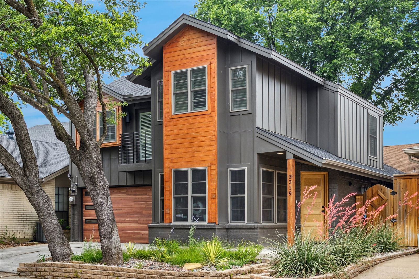
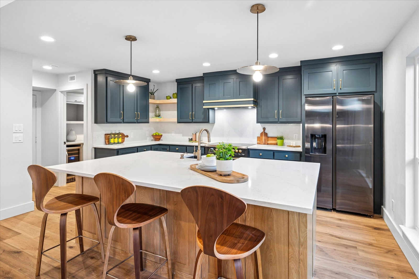
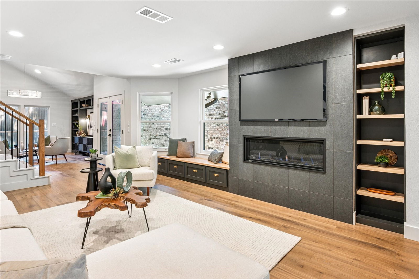
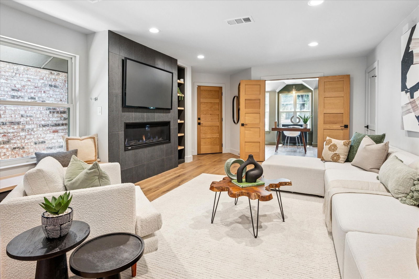
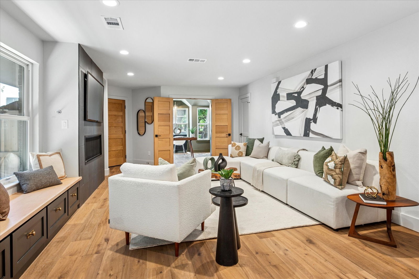
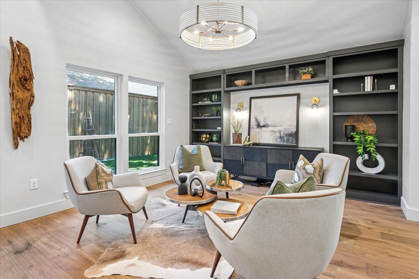
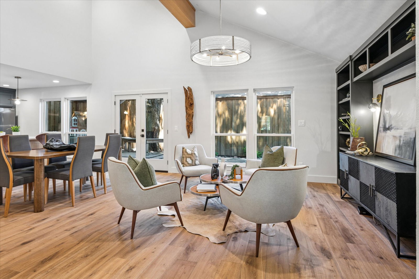
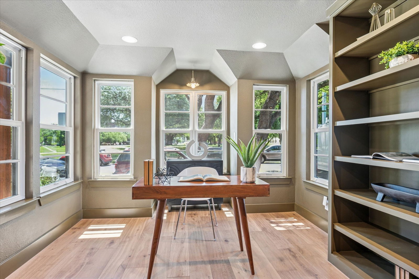
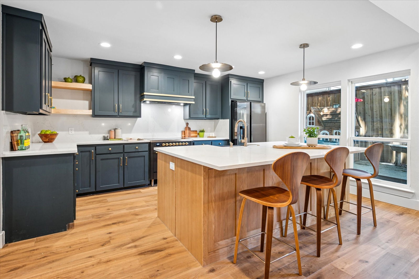
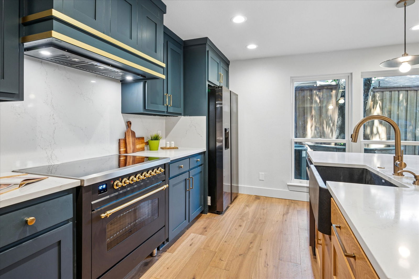
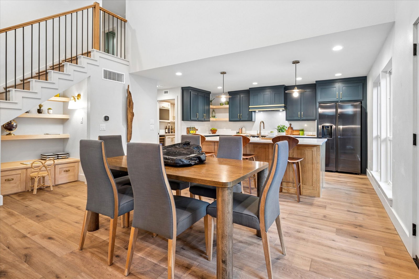
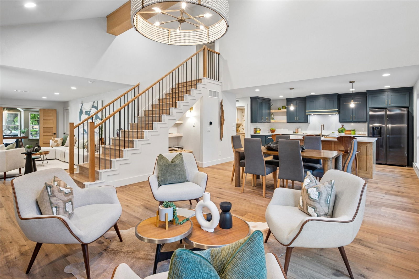
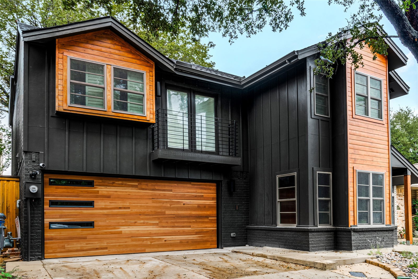
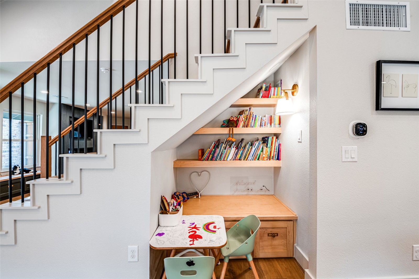
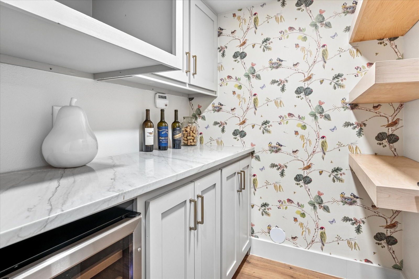
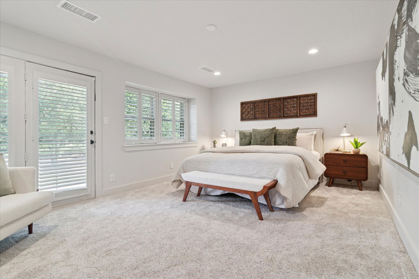
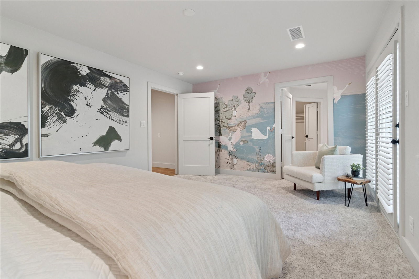
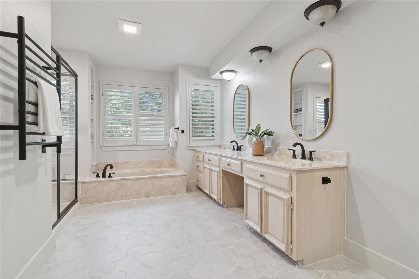
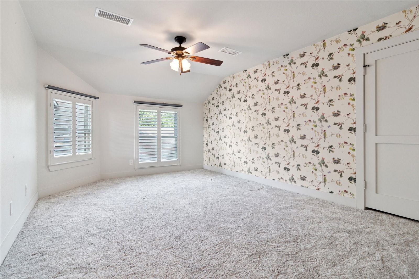
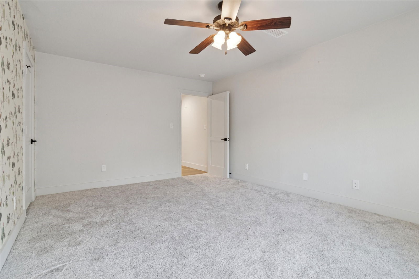
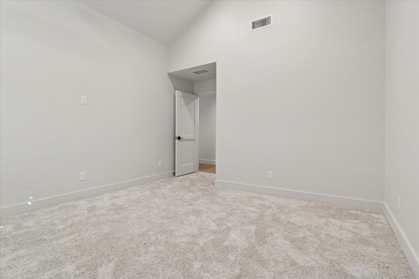
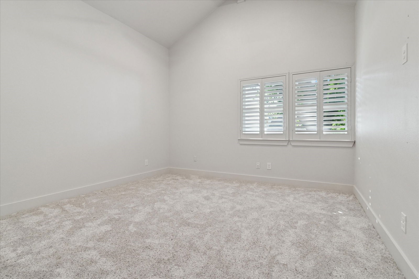
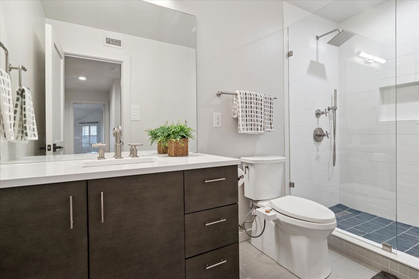
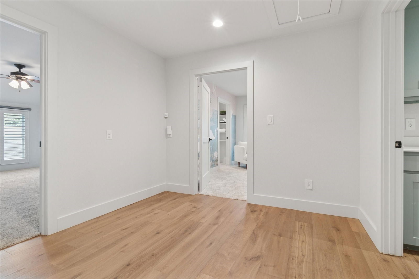
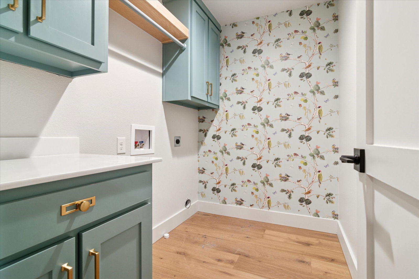
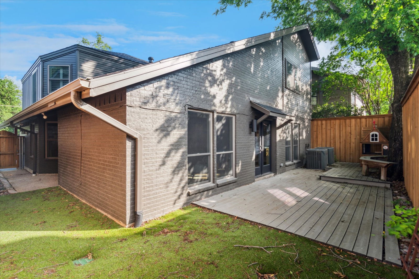
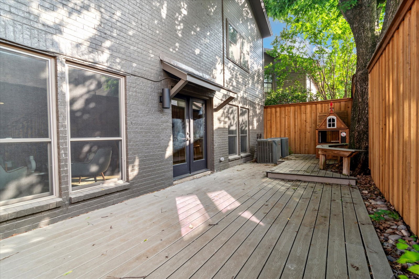
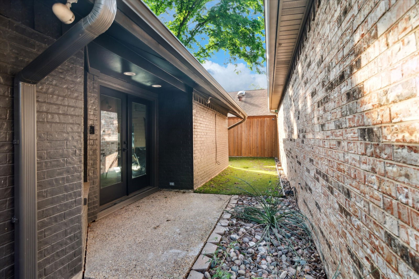
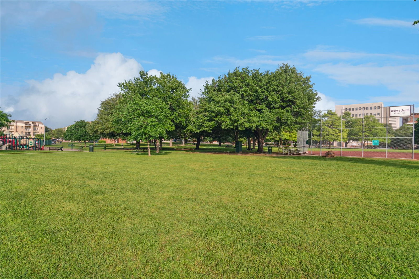
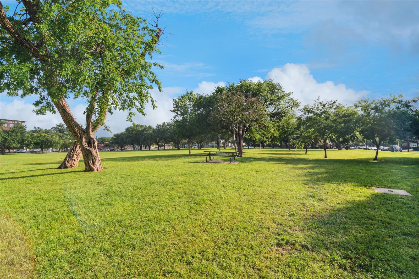
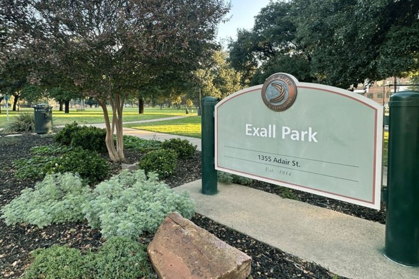
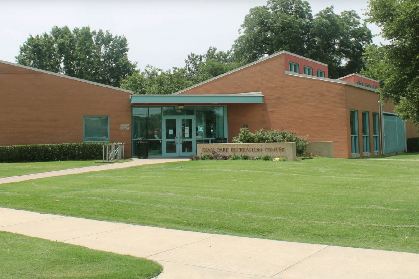
/u.realgeeks.media/forneytxhomes/header.png)