13616 Rolling Hills Ln, Dallas, TX 75240
- $849,000
- 4
- BD
- 4
- BA
- 2,921
- SqFt
- List Price
- $849,000
- MLS#
- 20986445
- Status
- ACTIVE
- Type
- Single Family Residential
- Subtype
- Residential
- Style
- Contemporary, Traditional, Detached
- Year Built
- 1965
- Construction Status
- Preowned
- Bedrooms
- 4
- Full Baths
- 3
- Half Baths
- 1
- Acres
- 0.22
- Living Area
- 2,921
- County
- Dallas
- City
- Dallas
- Subdivision
- Spring Valley Park 03
- Number of Stories
- 2
- Architecture Style
- Contemporary, Traditional, Detached
Property Description
Step into this beautifully updated 4-bedroom, 3.5-bath home in one of North Dallas’most desirable neighborhoods, zoned to RISD. With nearly 3,000 square feet of thoughtfully designed living space, this home blends modern finishes with comfortable functionality. The open-concept floor plan features a glass-enclosed home office, formal dining and a spacious sunroom off the main living area, filled with natural light and serene views of the backyard. The inviting living room centers around a sleek modern fireplace and flows seamlessly into the gourmet kitchen, complete with stainless steel appliances, a commercial-grade vent hood, under-cabinet lighting, elegant countertops, an oversized waterfall island, and a dedicated coffee or wine bar, perfect for everyday living and entertaining. The first-floor primary suite is a private retreat with a spa-inspired bath featuring a large walk-in shower, freestanding soaking tub, and a custom walk-in closet with built-in shelving. Upstairs, you’ll find three additional bedrooms, two full bathrooms, and a flexible bonus room ideal for a playroom, nursery, reading nook, or extra storage. Outside, enjoy a peaceful backyard oasis with a spacious deck, perfect for dining al fresco, entertaining, or simply relaxing. Additional highlights include a 2-car epoxy-coated garage, and a large mudroom and laundry room. Stylishly updated from top to bottom, this home offers the perfect balance of comfort, luxury, and convenience.
Additional Information
- Agent Name
- Racheal Potter
- Unexempt Taxes
- $13,995
- Amenities
- Fireplace
- Lot Size
- 9,496
- Acres
- 0.22
- Lot Description
- Back Yard, Lawn, Landscaped, Many Trees, Sprinkler System-Yard
- Interior Features
- Decorative Designer Lighting Fixtures, Eat-in Kitchen, High Speed Internet, Kitchen Island, Open Floorplan, Pantry, Walk-In Closet(s)
- Flooring
- Carpet, Tile, Wood
- Foundation
- Slab
- Roof
- Shingle
- Stories
- 2
- Pool Features
- None
- Pool Features
- None
- Fireplaces
- 1
- Fireplace Type
- Decorative, Living Room, Wood Burning
- Exterior
- Lighting, Rain Gutters
- Garage Spaces
- 2
- Parking Garage
- Epoxy Flooring, Garage, Garage Door Opener, Inside Entrance, Lighted, Garage Faces Rear
- School District
- Richardson Isd
- Elementary School
- Northwood
- High School
- Richardson
- Possession
- CloseOfEscrow
- Possession
- CloseOfEscrow
Mortgage Calculator
Listing courtesy of Racheal Potter from Keller Williams Dallas Midtown. Contact: 214-403-3419
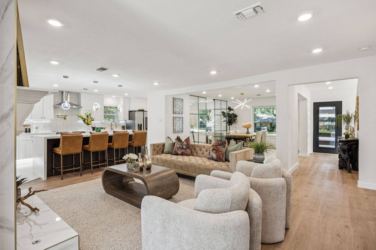
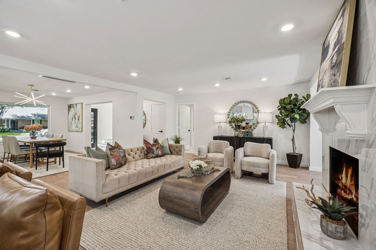
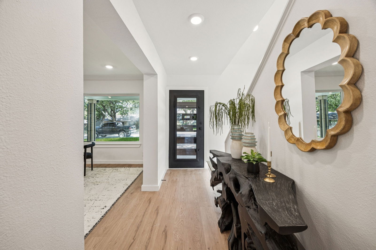
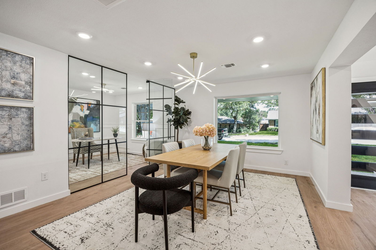
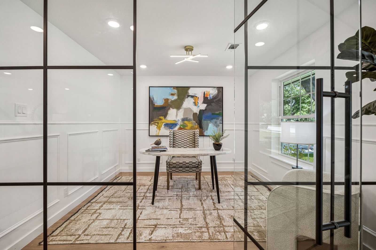
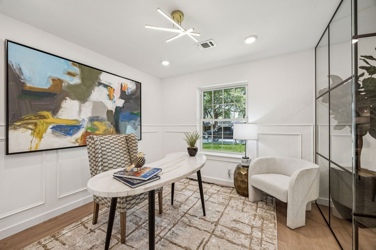
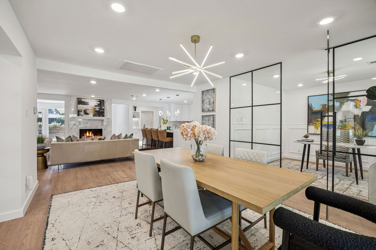
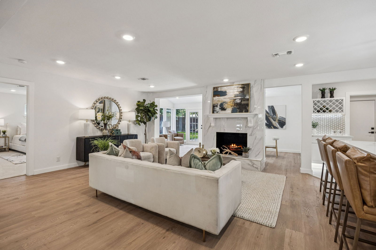
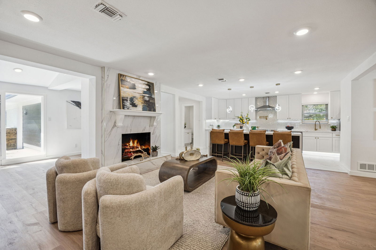
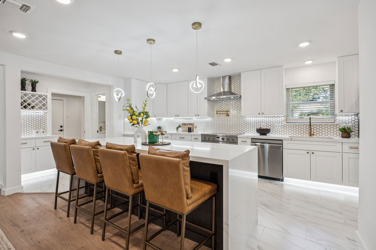
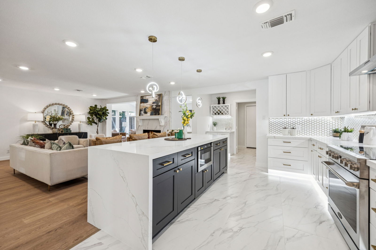
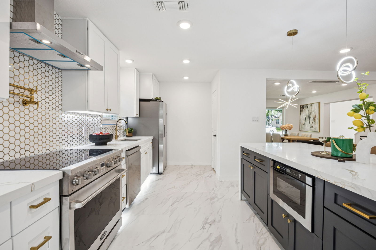
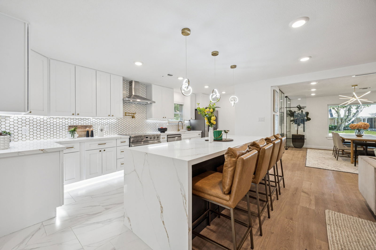
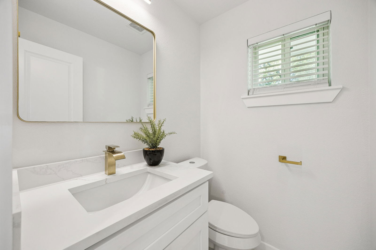
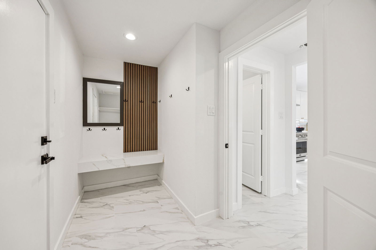
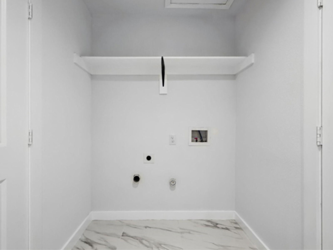
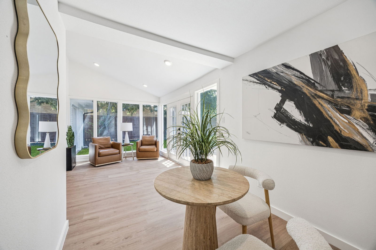
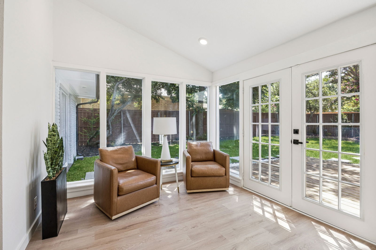
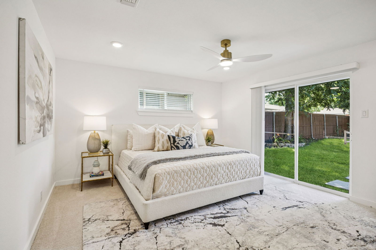
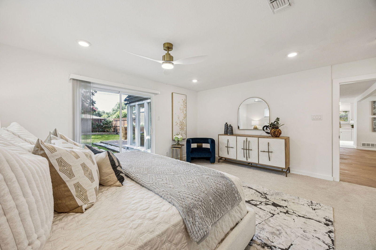
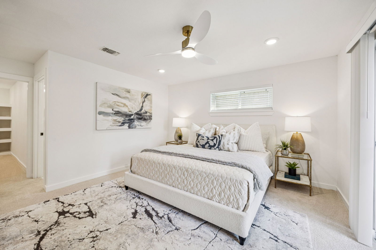
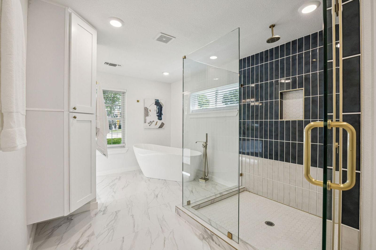
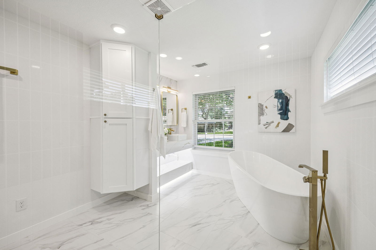
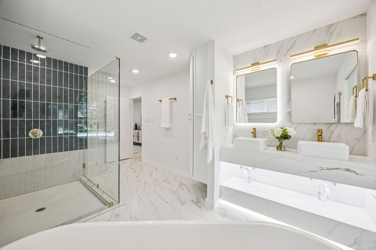
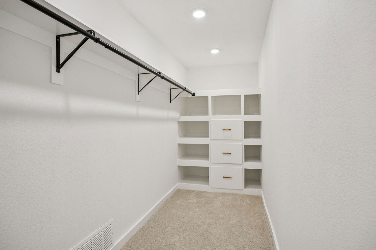
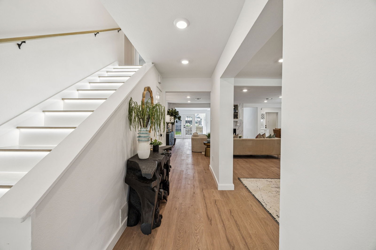
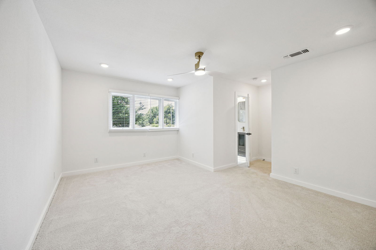
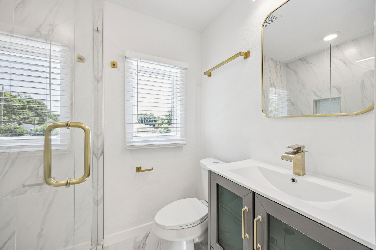
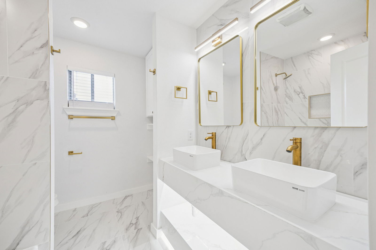
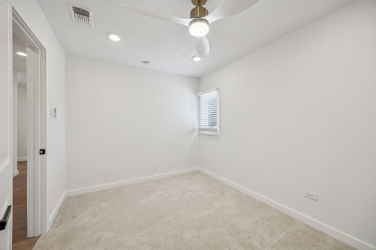
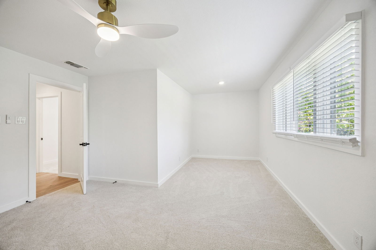
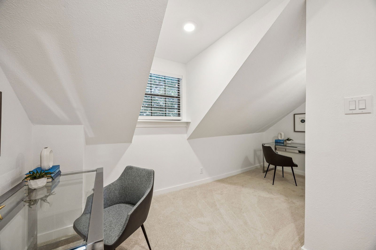
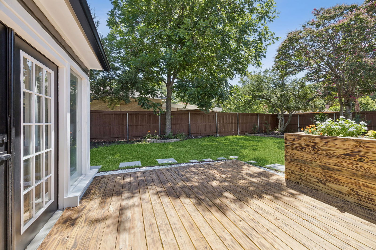
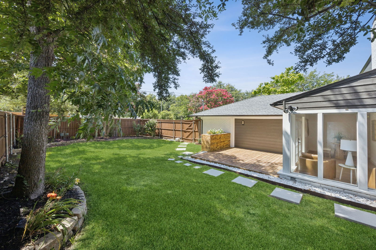
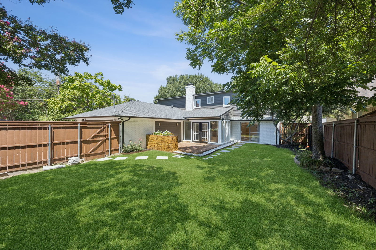
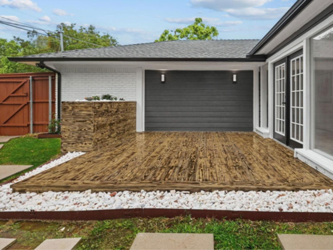
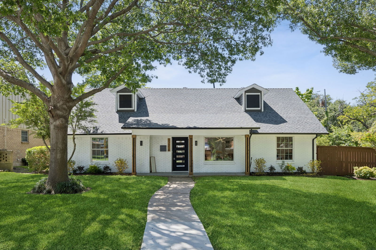
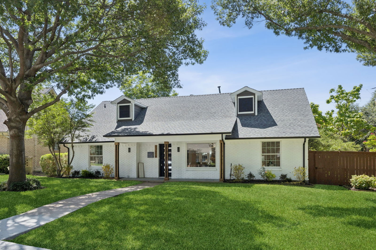
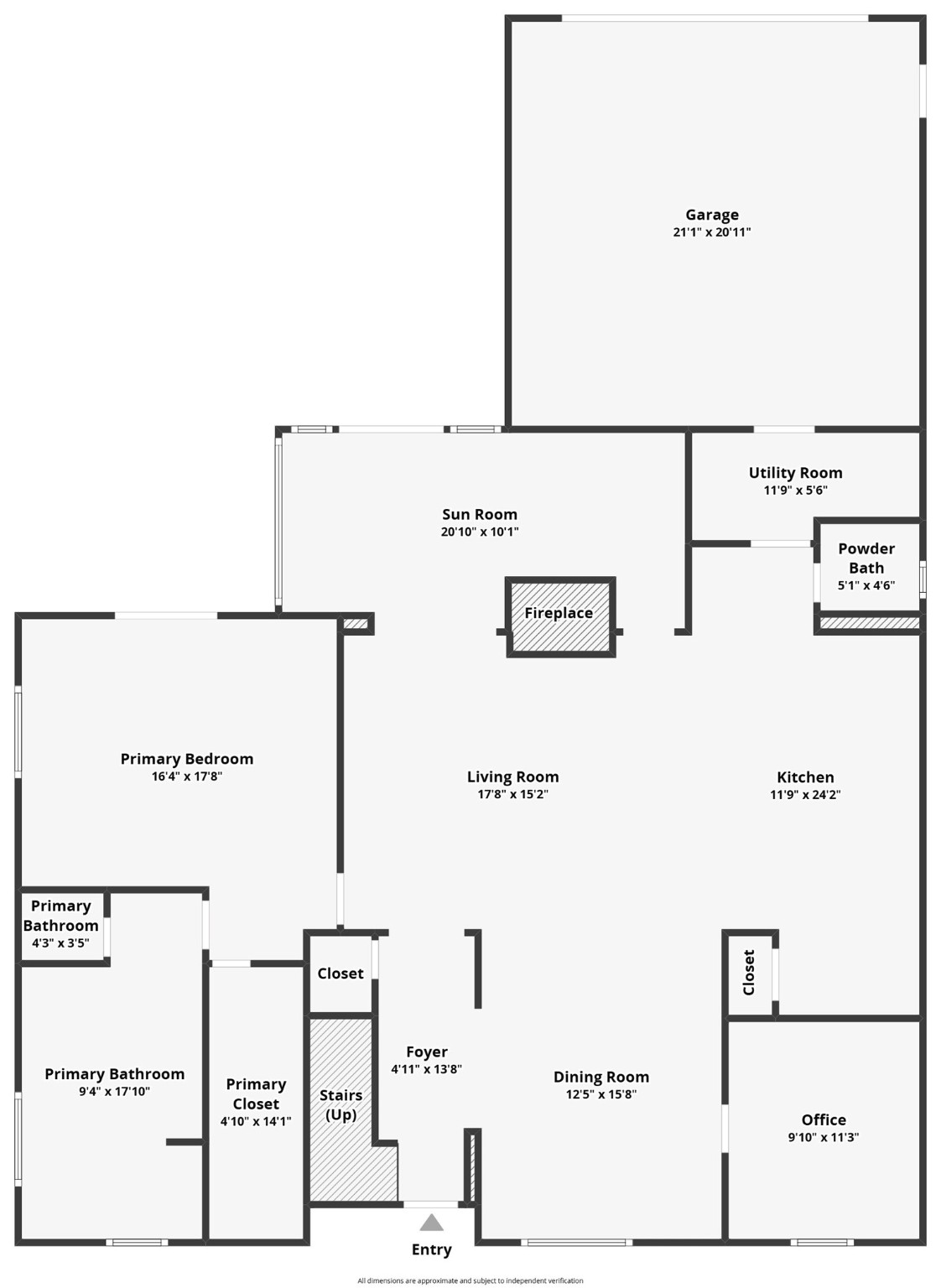
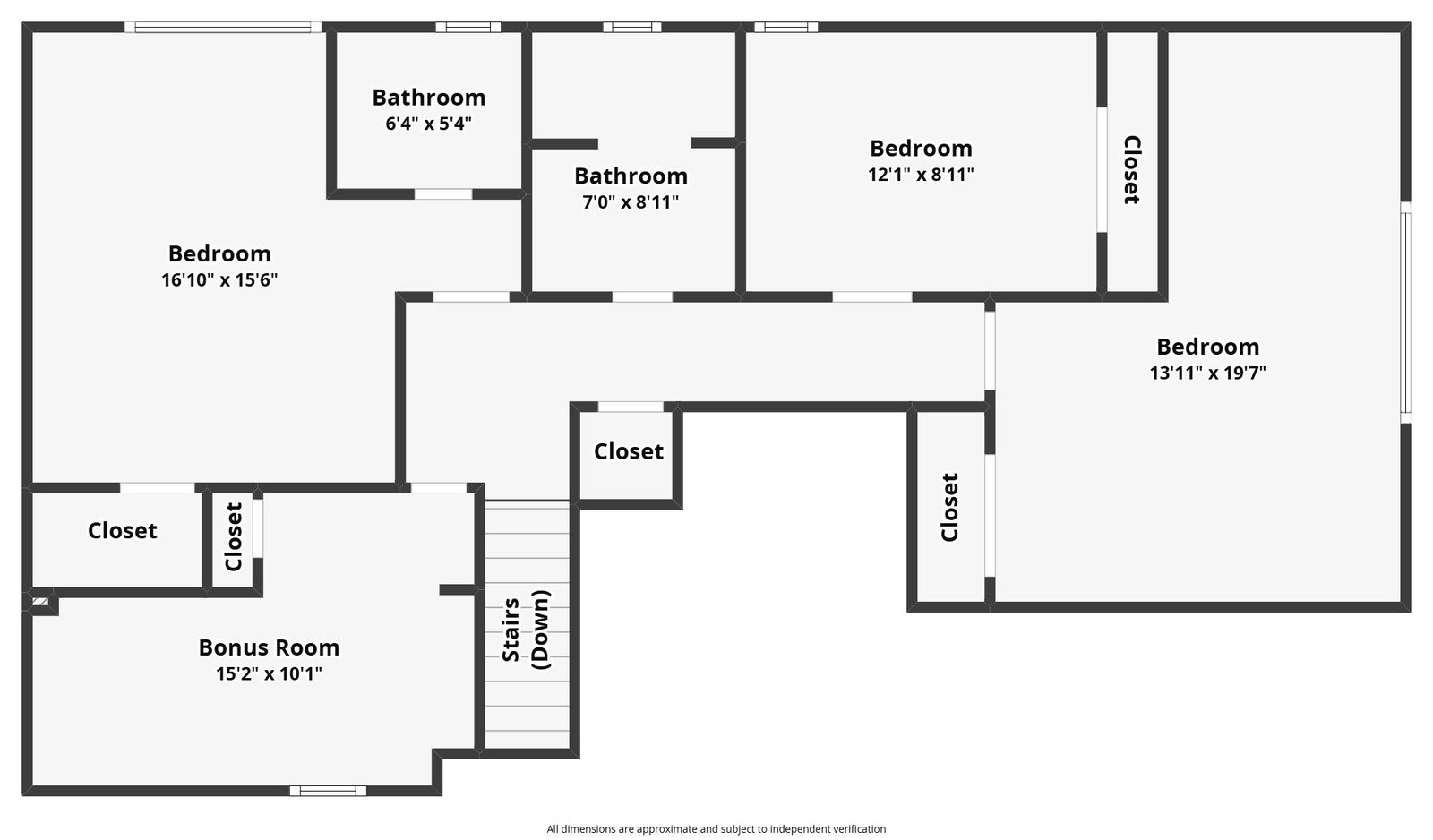
/u.realgeeks.media/forneytxhomes/header.png)