17236 Yellow Bells Dr, Dallas, TX 75252
- $870,000
- 4
- BD
- 4
- BA
- 3,422
- SqFt
- List Price
- $870,000
- Price Change
- ▼ $20,000 1749685599
- MLS#
- 20857007
- Status
- ACTIVE
- Type
- Single Family Residential
- Subtype
- Residential
- Style
- Traditional, Detached
- Year Built
- 2019
- Construction Status
- Preowned
- Bedrooms
- 4
- Full Baths
- 3
- Half Baths
- 1
- Acres
- 0.13
- Living Area
- 3,422
- County
- Dallas
- City
- Dallas
- Subdivision
- UNIVERSITY PLACE PH 3
- Number of Stories
- 2
- Architecture Style
- Traditional, Detached
Property Description
Located in the vibrant master-planned community of University Place, this meticulously maintained 3,422 sf residence offers unparalleled comfort and convenience. The heart of the home is where you will find an open airy family room & gourmet kitchen that will certainly be the setting for many future parties & gatherings! There are 4 spacious bedrooms and 3.5 elegantly designed bathrooms, including a luxurious master suite on the main floor. With the completed media room there are three separate living spaces, giving everyone room to spread out. Situated in a fabulous location with easy access to major highways and local through fares, this home provides easy access to local attractions, shopping, dining, and top-rated schools, ensuring that everything you need is within reach.You are sure to love this Community & all of the thoughtfully designed amenities, including a pool, clubhouse, fitness center, dog park & a playground. The home is located within Richardson ISD and is zoned for award winning schools Canyon Creek Elementary and Pearce High School
Additional Information
- Agent Name
- Patrice Shelby
- HOA Fees
- $750
- HOA Freq
- Annually
- Amenities
- Fireplace
- Lot Size
- 5,750
- Acres
- 0.13
- Lot Description
- Back Yard, Irregular Lot, Lawn, Landscaped, Level, Subdivision, Sprinkler System-Yard, Few Trees, Zero Lot Line
- Interior Features
- Vaulted/Cathedral Ceilings, Decorative Designer Lighting Fixtures, Granite Counters, High Speed Internet, Kitchen Island, Open Floorplan, Pantry, Cable TV, Wired Audio
- Flooring
- Carpet, Hardwood, Tile
- Foundation
- Slab
- Roof
- Composition
- Stories
- 2
- Pool Features
- None, Community
- Pool Features
- None, Community
- Fireplaces
- 1
- Fireplace Type
- Den, Gas Log
- Exterior
- Other
- Garage Spaces
- 2
- Parking Garage
- Paved, Epoxy Flooring, Garage Faces Front, Garage, Garage Door Opener, Side By Side
- School District
- Richardson Isd
- Elementary School
- Canyon Creek
- High School
- Pearce
- Possession
- CloseOfEscrow
- Possession
- CloseOfEscrow
- Community Features
- Club House, Playground, Pool, Sidewalks, Curbs
Mortgage Calculator
Listing courtesy of Patrice Shelby from Allie Beth Allman & Assoc.. Contact: 214-232-6633
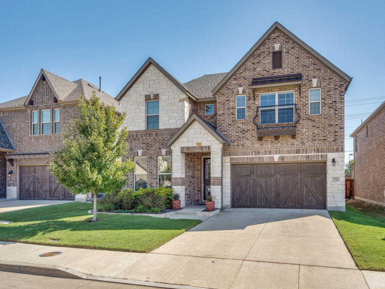
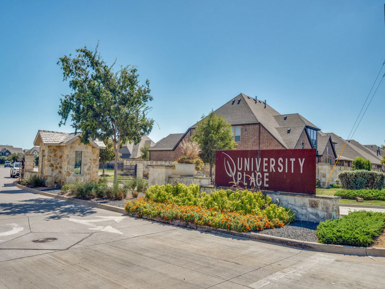
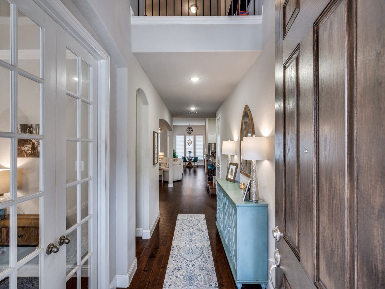
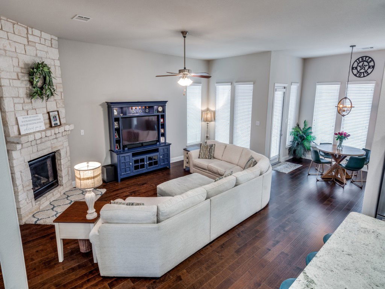
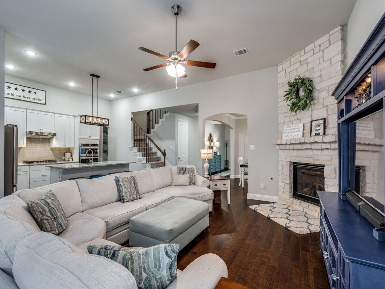
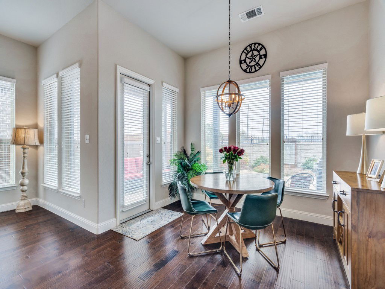
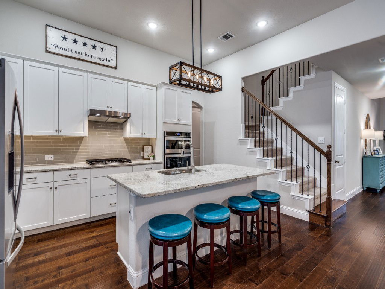
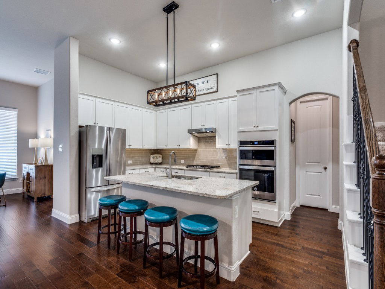
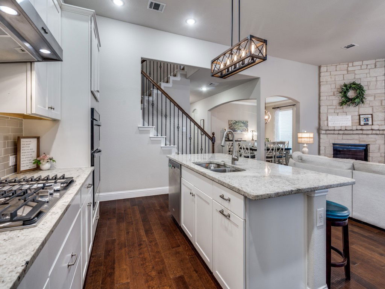
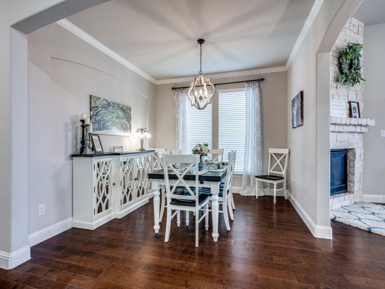
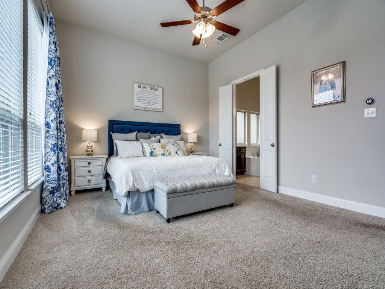
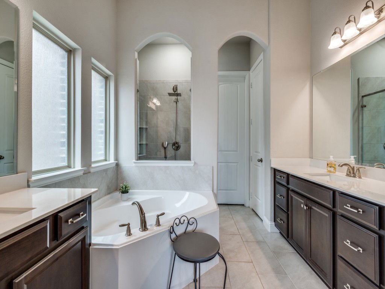
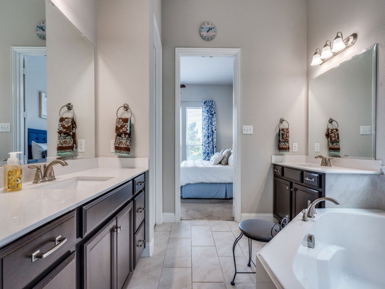
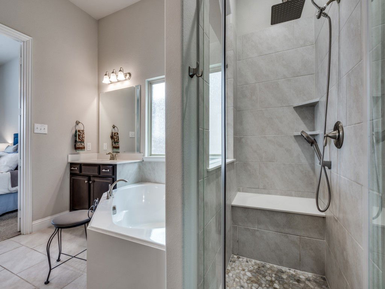
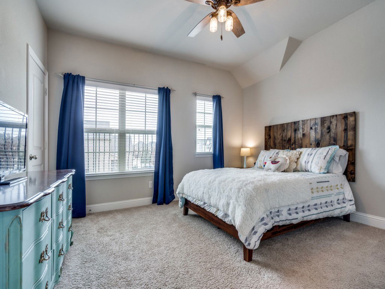
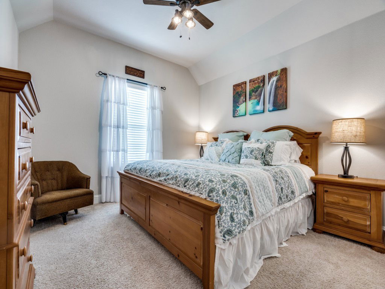
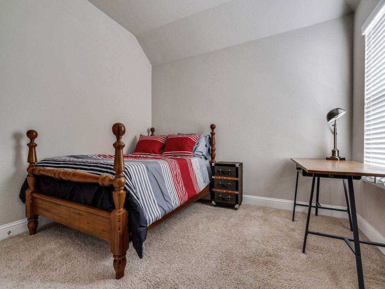
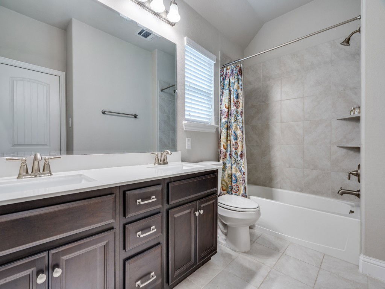
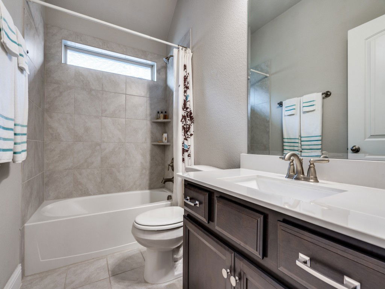
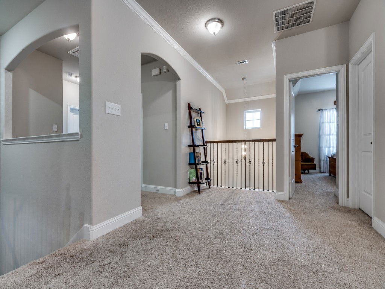
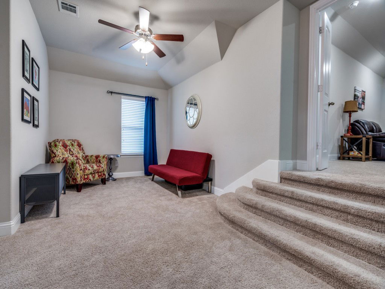

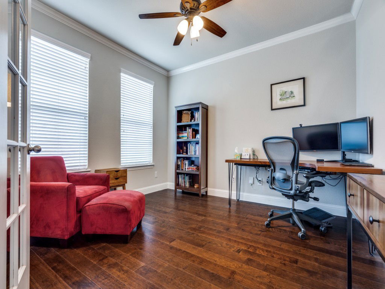
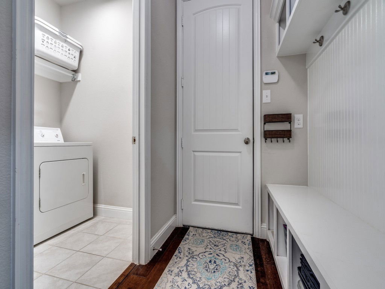
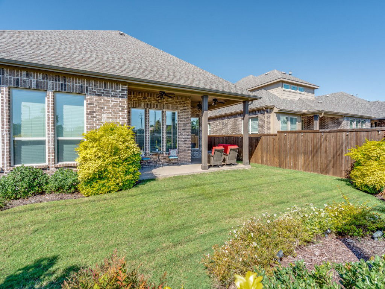
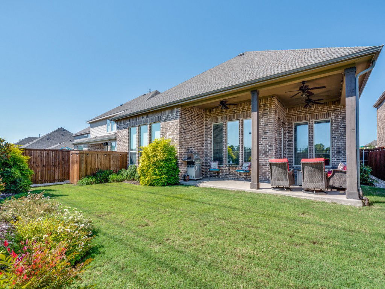
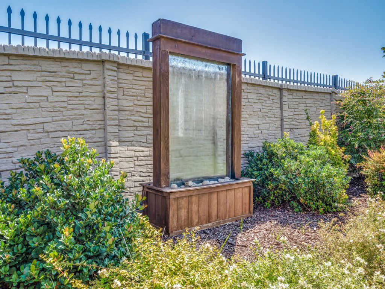
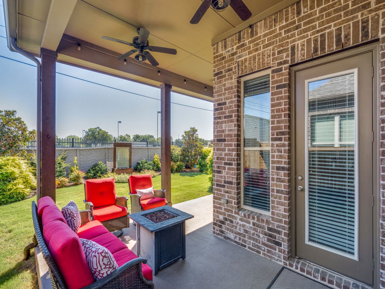
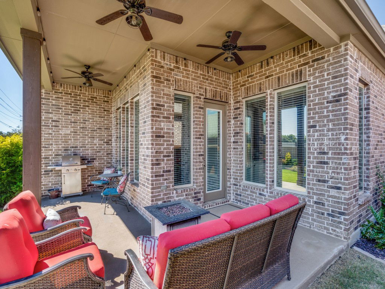
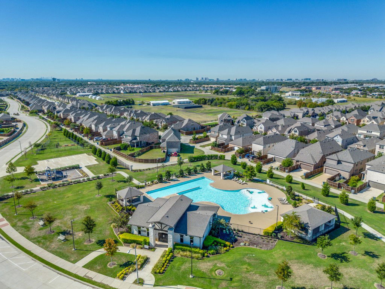
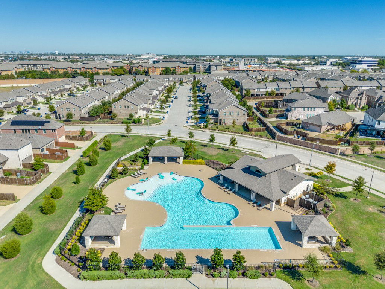
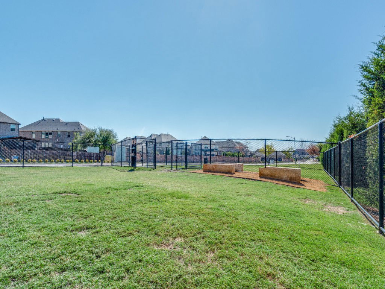
/u.realgeeks.media/forneytxhomes/header.png)