2701 Burgundy Trl, Rowlett, TX 75088
- $888,888
- 5
- BD
- 4
- BA
- 4,212
- SqFt
- List Price
- $888,888
- Price Change
- ▼ $9,112 1752781639
- MLS#
- 20949636
- Status
- ACTIVE
- Type
- Single Family Residential
- Subtype
- Residential
- Style
- Contemporary, Traditional, Detached
- Year Built
- 2018
- Construction Status
- New Construction - Complete
- Bedrooms
- 5
- Full Baths
- 3
- Half Baths
- 1
- Acres
- 0.29
- Living Area
- 4,212
- County
- Dallas
- City
- Rowlett
- Subdivision
- Vineyards
- Number of Stories
- 2
- Architecture Style
- Contemporary, Traditional, Detached
Property Description
The PERFECT FLOOR PLAN meets breathtaking LAKE VIEWS in this one-of-a-kind ample sized luxury residence with over 4200 sq ft. This PRE-INSPECTED, meticulously maintained showpiece offers 5-6 generously sized bedrooms, 3.5 bathrooms, & an inspired blend of high-end finishes, thoughtful upgrades, & serene private lake vistas from multiple vantage points. Step inside & experience an open-concept design with soaring ceilings, sun-filled interiors, & flowing living spaces crafted for both daily comfort & elegant entertaining. Whether you're hosting guests or relaxing with family, this home’s layout delivers exceptional livability & flexibility featuring two potential office spaces, ideal for remote work, creative pursuits, or multigenerational living. At the heart of the home lies the gourmet kitchen, complete with a quartz composite undermount sink, SS appliances, stylish fixtures, & generous prep space, all seamlessly connected to the main living & dining areas. The primary suite offers a tranquil escape with custom blackout blinds, custom built walk-in closet, & spa-inspired finishes. Upstairs, enjoy luxury vinyl plank flooring, a dedicated media room with 106 screen & built-in speakers, & a newly added bonus room (2025) perfect for a playroom, fitness area, or lounge. A private upstairs suite with its own kitchenette, mini-fridge, & peaceful lake views offers the ideal solution for guests, older children, or extended stays. Upgrades abound: UV HVAC purification, attic decking with safety covers, smart lighting & Bluetooth audio in the garage, tiled garage floors, & a screened-in tiled patio for year-round enjoyment. Professionally landscaped with slate accents, a privacy screen, stained fencing, & a utility shed, the backyard is as functional as it is beautiful. Just off a tranquil lakeside park offering kayaking, fishing, swimming, & family-friendly activities, with quick access to GB Toll, Hwy 30, 635, shopping, dining, & a top-rated National Blue Ribbon school.
Additional Information
- Agent Name
- Gregory Ivey
- Unexempt Taxes
- $19,248
- HOA Fees
- $625
- HOA Freq
- Annually
- Other Equipment
- Home Theater, Irrigation Equipment
- Amenities
- Fireplace
- Lot Size
- 12,632
- Acres
- 0.29
- Lot Description
- Landscaped
- Interior Features
- Decorative Designer Lighting Fixtures, Double Vanity, Eat-in Kitchen, Granite Counters, High Speed Internet, In-Law Arrangement, Kitchen Island, Open Floorplan, Other
- Flooring
- Carpet, Vinyl, Tile
- Roof
- Composition, Shingle
- Stories
- 2
- Pool Features
- None, Community
- Pool Features
- None, Community
- Fireplaces
- 1
- Fireplace Type
- Gas Log, Living Room
- Garage Spaces
- 3
- Parking Garage
- Garage Faces Front, Garage Faces Side
- School District
- Garland Isd
- Elementary School
- Choice Of School
- Middle School
- Choice Of School
- High School
- Choice Of School
- Possession
- CloseOfEscrow
- Possession
- CloseOfEscrow
- Community Features
- Lake, Park, Pool
Mortgage Calculator
Listing courtesy of Gregory Ivey from The Ivey Agency LLC. Contact:
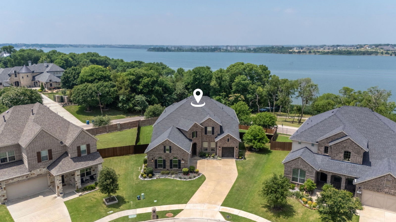
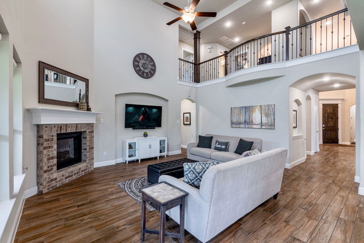
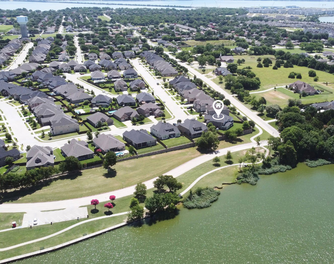
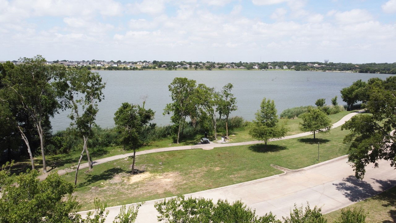
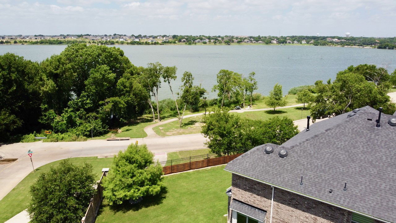
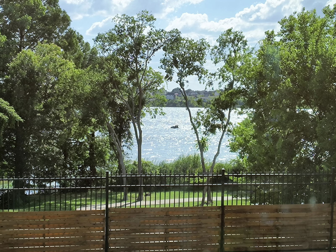
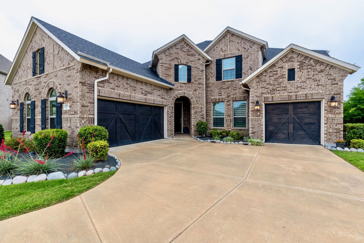
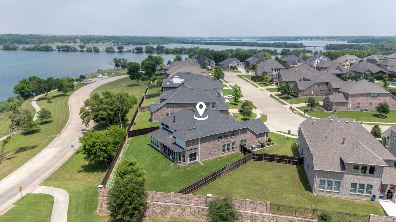
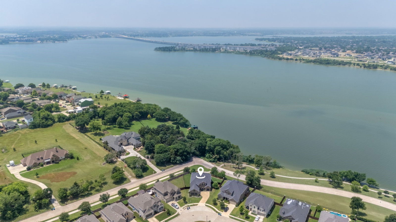
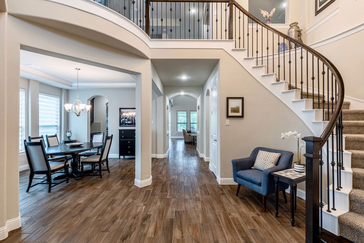
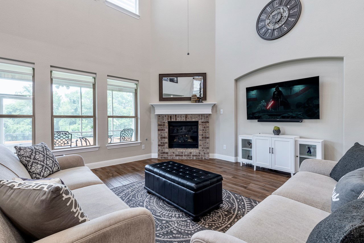
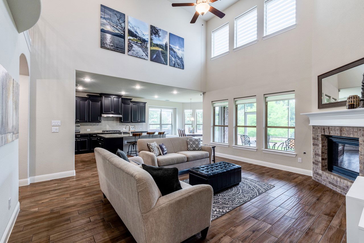
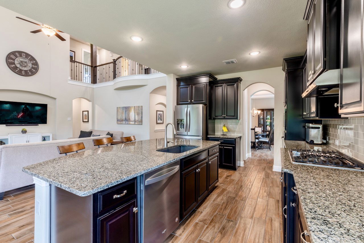
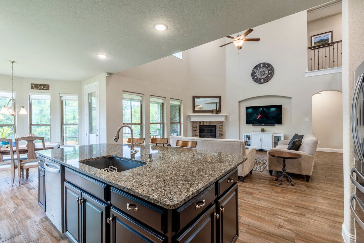
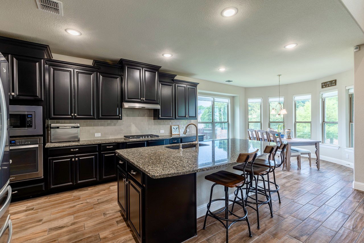
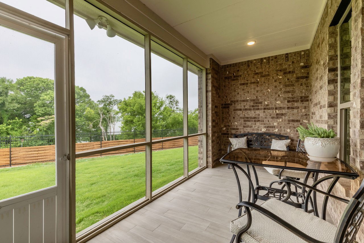
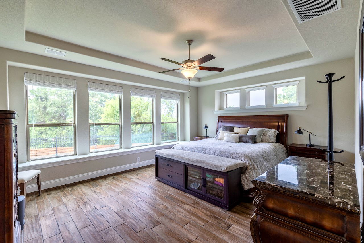
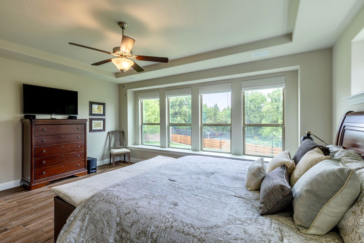
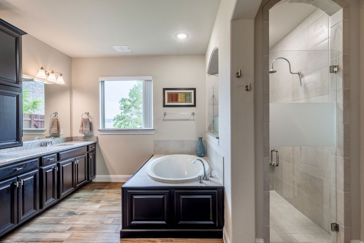
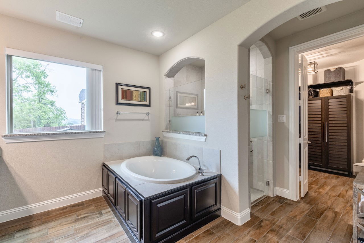
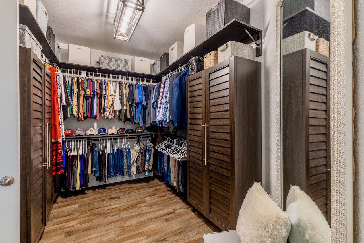
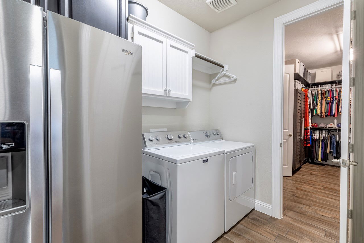
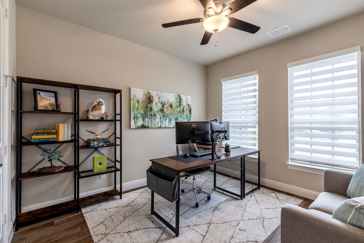
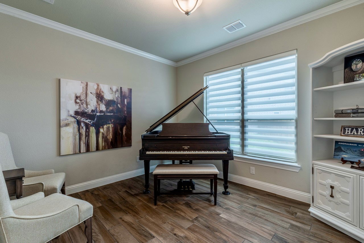
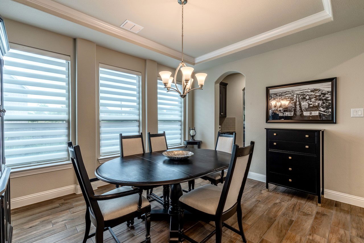
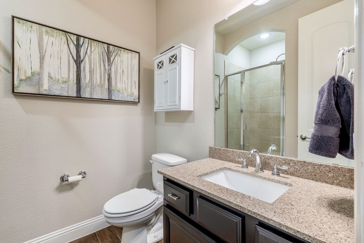
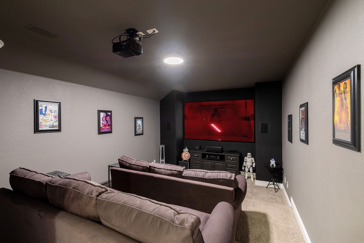
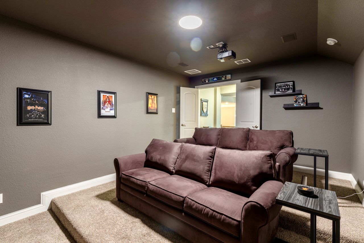
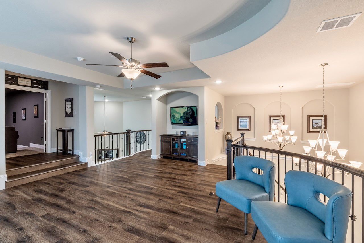
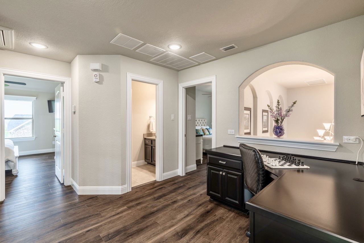
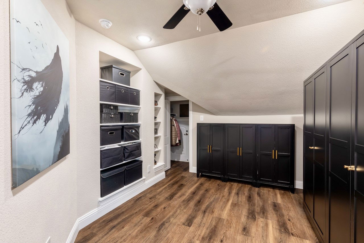
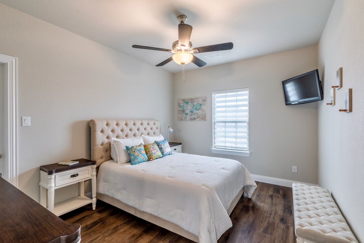
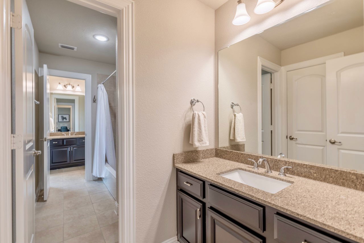
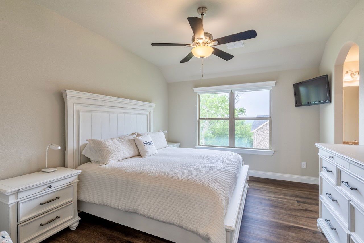
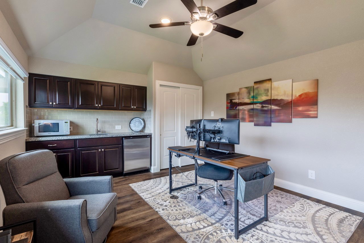
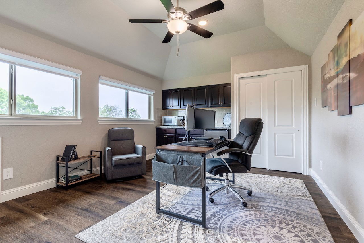
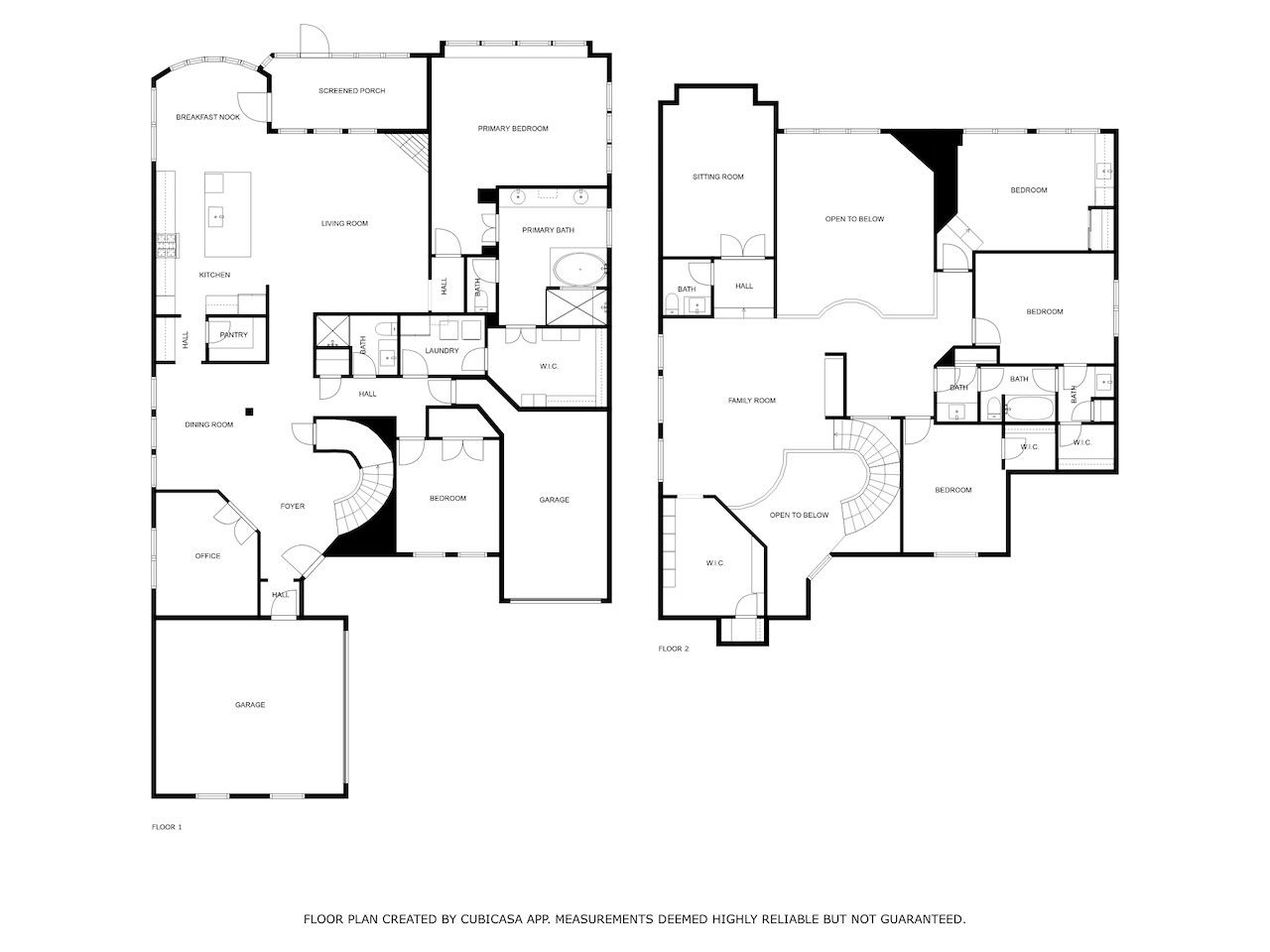
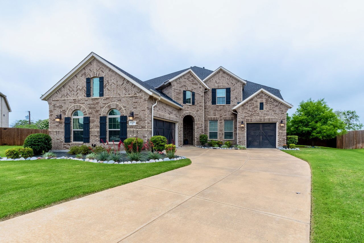
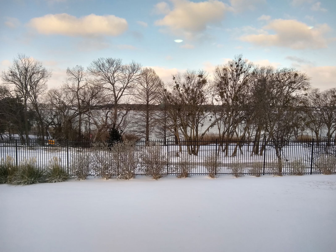
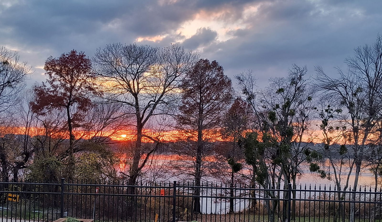
/u.realgeeks.media/forneytxhomes/header.png)