6602 Brentfield Dr, Dallas, TX 75248
- $895,000
- 3
- BD
- 3
- BA
- 2,587
- SqFt
- List Price
- $895,000
- MLS#
- 21002943
- Status
- ACTIVE UNDER CONTRACT
- Type
- Single Family Residential
- Subtype
- Residential
- Style
- Contemporary, Traditional, Detached
- Year Built
- 1980
- Construction Status
- Preowned
- Bedrooms
- 3
- Full Baths
- 3
- Acres
- 0.23
- Living Area
- 2,587
- County
- Dallas
- City
- Dallas
- Subdivision
- Prestonwood
- Number of Stories
- 1
- Architecture Style
- Contemporary, Traditional, Detached
Property Description
Welcome to this beautifully updated home on a quiet, tree-lined street in Prestonwood, just steps from Brentfield Elementary and Parkhill Middle—both top-rated RISD schools. This stylish and functional home offers an ideal blend of modern updates and classic charm, perfect for a quite refuge and entertaining alike. Step inside to a gracious foyer that opens to a spacious living room with painted picture frame molding hardwood paneling, a gas log fireplace, and views of the fully landscaped backyard. The adjacent flexible room makes a perfect office or formal dining space. Plentiful rooms for entertaining. The showstopper kitchen is a chef’s dream with vaulted cathedral-beamed ceilings, beadboard accents, quartzite countertops, gas cooktop, double ovens, stainless steel appliances, and custom lighting. A nearby utility room and full bath add convenience. The primary suite is a peaceful retreat featuring a fully remodeled spa-like bath with white marble finishes and classic, white subway tile surrounds, soaking tub, frameless glass shower, separate vanities, and a custom walk-in closet. Two additional bedrooms include walk-in closets and share a Jack-and-Jill bath with a tub-shower combo. Step outside to a private backyard oasis with a gunite pool, sitting areas, professional landscaping, tree and landscape lighting, and a recently updated fence for added privacy. Your own resort atmosphere! The two-car garage opens to the alley for added privacy and easy access. Over $275,000 in thoughtful improvements, including a fully renovated kitchen, bathrooms, custom closets, energy-efficient windows and doors, roof, HVAC, pool equipment, landscaping, and more. Enjoy living just minutes from shops, dining, parks, and walking trails. Why the Sellers Love It: We absolutely love the flow of this home—it’s perfect for hosting family and friends. The kitchen is a dream, and the backyard is our private retreat. If we could take the remodeled bathroom with us, we would!
Additional Information
- Agent Name
- Matt Wilkerson
- Amenities
- Fireplace, Pool
- Lot Size
- 9,931
- Acres
- 0.23
- Lot Description
- Irregular Lot, Landscaped, Subdivision, Sprinkler System-Yard
- Interior Features
- Vaulted/Cathedral Ceilings, Decorative Designer Lighting Fixtures, Eat-in Kitchen, High Speed Internet, Pantry, Paneling Wainscoting, Cable TV, Walk-In Closet(s)
- Flooring
- Slate/Marble, Simulated Wood, Tile
- Foundation
- Slab
- Roof
- Composition
- Stories
- 1
- Pool
- Yes
- Pool Features
- Gunite, In Ground, Outdoor Pool, Pool, Pool Sweep
- Pool Features
- Gunite, In Ground, Outdoor Pool, Pool, Pool Sweep
- Fireplaces
- 1
- Fireplace Type
- Gas Log, Gas Starter, Living Room, Masonry, Raised Hearth
- Exterior
- Lighting, Rain Gutters
- Garage Spaces
- 2
- Parking Garage
- Alley Access, Driveway, Garage, Garage Door Opener, Garage Faces Rear, Side By Side
- School District
- Richardson Isd
- Elementary School
- Brentfield
- High School
- Pearce
- Possession
- CloseOfEscrow
- Possession
- CloseOfEscrow
- Community Features
- Curbs
Mortgage Calculator
Listing courtesy of Matt Wilkerson from Briggs Freeman Sotheby's Int'l. Contact: 214-471-2996
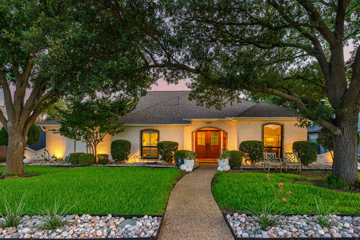
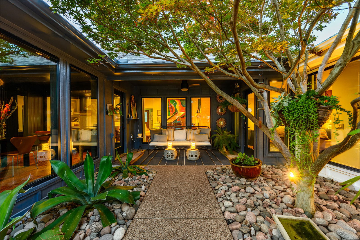
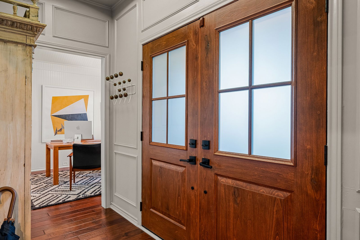
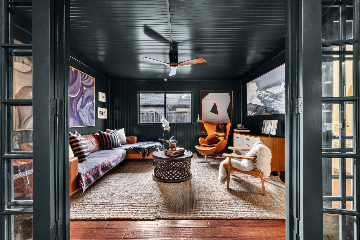
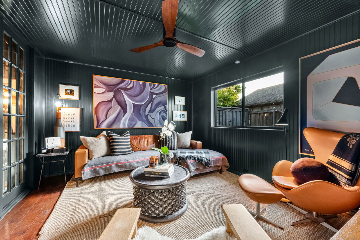
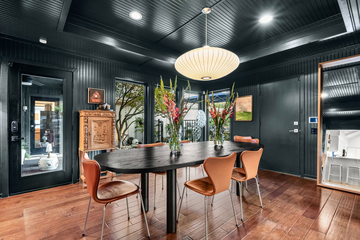
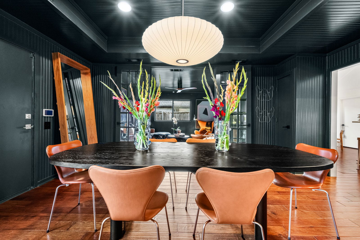
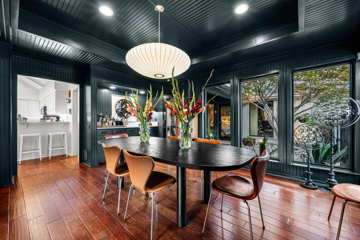
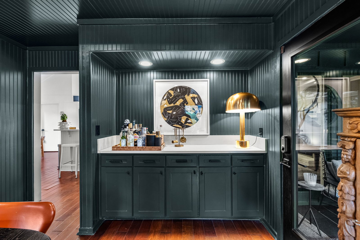
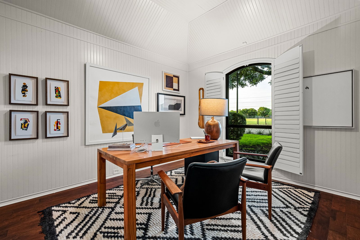
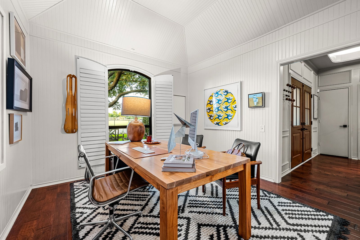
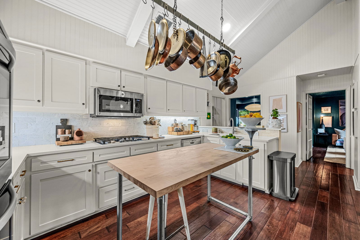
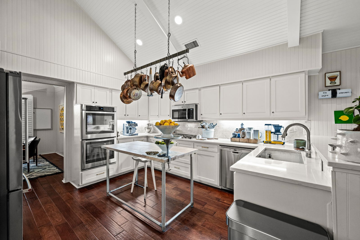
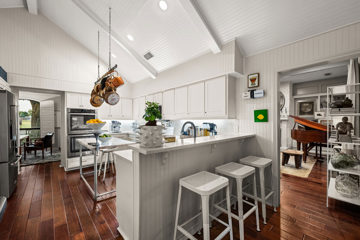
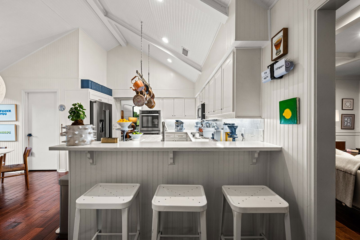
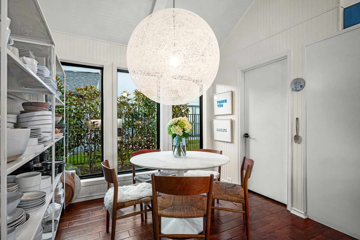
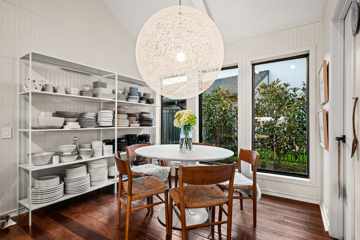
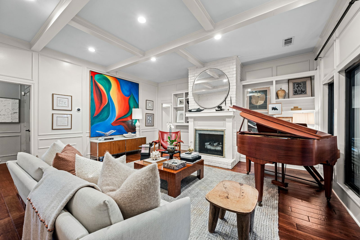
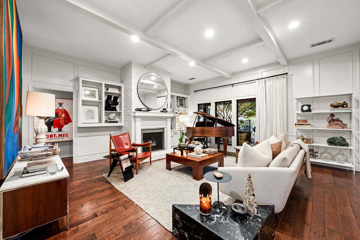
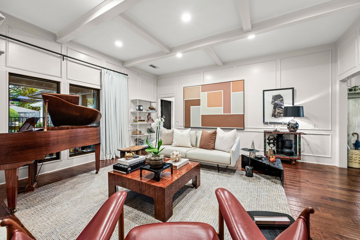
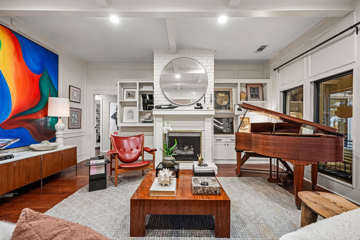
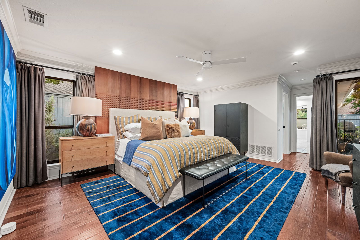
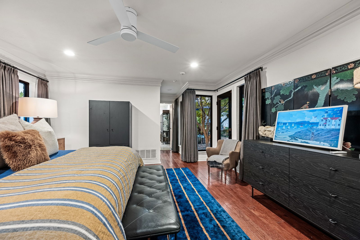
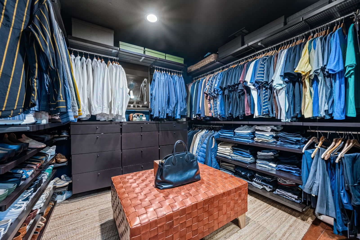
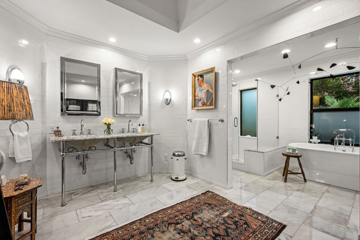
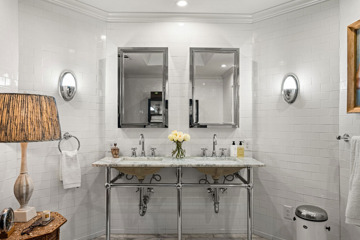
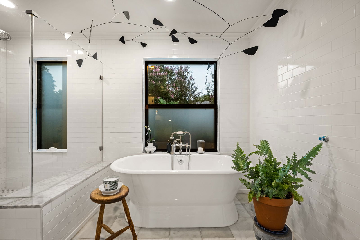
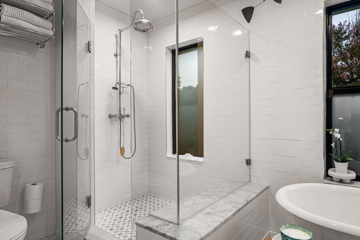
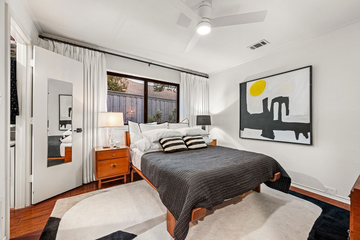
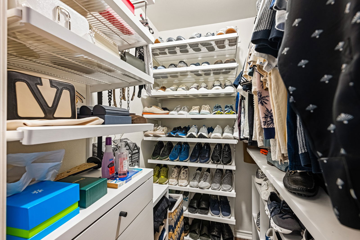
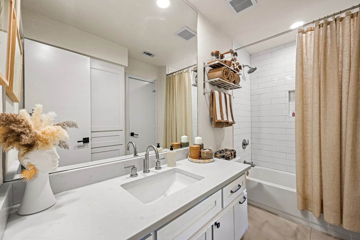
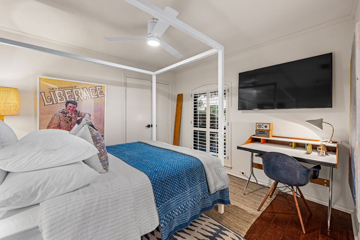
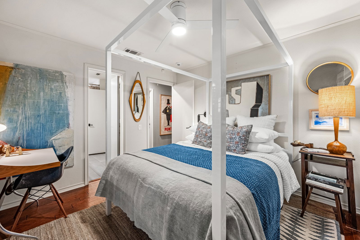
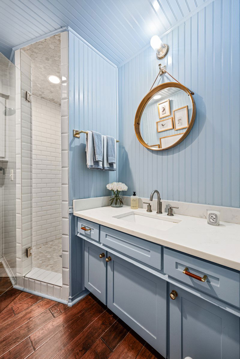
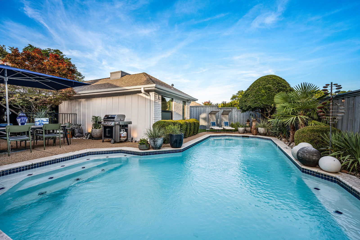
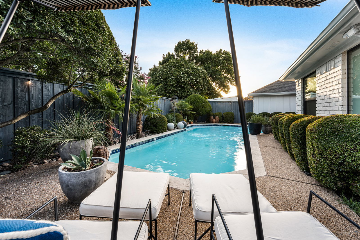
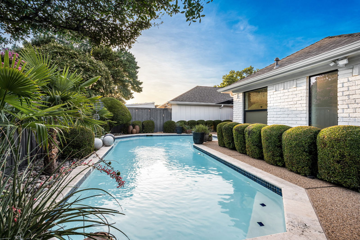
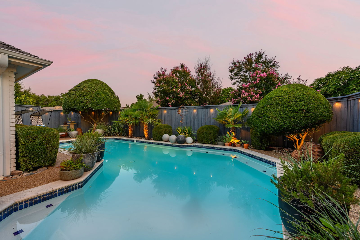
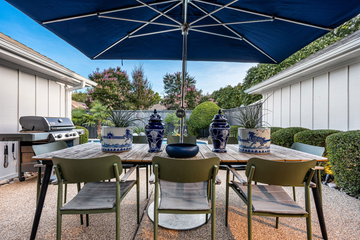
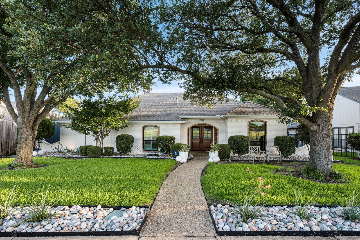
/u.realgeeks.media/forneytxhomes/header.png)