3322 Royal Ln, Dallas, TX 75229
- $899,000
- 4
- BD
- 3
- BA
- 2,848
- SqFt
- List Price
- $899,000
- MLS#
- 21003433
- Status
- ACTIVE
- Type
- Single Family Residential
- Subtype
- Residential
- Style
- Traditional, Detached
- Year Built
- 1962
- Construction Status
- Preowned
- Bedrooms
- 4
- Full Baths
- 3
- Acres
- 0.26
- Living Area
- 2,848
- County
- Dallas
- City
- Dallas
- Subdivision
- Sparkman Club Estates
- Number of Stories
- 1
- Architecture Style
- Traditional, Detached
Property Description
Welcome to this completely updated home in the highly sought-after Sparkman Club Estates, where timeless charm meets style with high-end functionality. Thoughtfully designed by the Twenty One Group, and set on an oversized lot with fresh landscaping and motorized privacy gate, this home has been reimagined with designer upgrades throughout. Inside, you'll find luxury vinyl plank flooring, stunning tile work, and custom built-ins in nearly every space. The kitchen and bathrooms have been elevated with new soft-close cabinetry, quartz countertops, frameless shower glass, shower niches, and updated fixtures. A gas cooktop, new stainless appliances, and under-cabinet ambient lighting make the kitchen a chef’s dream. A massive walk-in pantry adds even more convenience and storage plus a pot filler for a coffee station. The dining room space is defined by a low wall, featuring built-ins and wine cooler. Huge utility room with built-in cabinets & bench, ideal for organization. Additional enhancements include a 2025 tankless water heater, new energy-efficient windows, a modern mahogany front door, new baseboards, trim, doors, and recessed lighting. The home features custom closets, ample storage, accent walls, beautiful arches, cedar accents, and a gas fireplace with eye-catching brickwork. Fresh interior and exterior paint, new fans with remote controls, bring comfort and brightness throughout. The oversized two-car garage is finished with drywall, a new motor, and provides extensive storage. Outside, a huge backyard offers plenty of room for play and entertaining, complete with a large covered patio, new sod and new sprinkler system. A peaceful greenspace sits directly in front of the home, providing a natural buffer from Royal Lane and enhancing privacy and convenience. Enjoy access to Sparkman Club amenities including pools, tennis courts, clubhouse, and year-round events—all in one of Dallas's most desirable locations. More than a home; it's a fully modernized retreat!
Additional Information
- Agent Name
- Amy Sack
- Unexempt Taxes
- $11,649
- Amenities
- Fireplace
- Lot Size
- 11,369
- Acres
- 0.26
- Lot Description
- Irregular Lot, Landscaped, Subdivision, Sprinkler System-Yard, Few Trees
- Interior Features
- Chandelier, Decorative Designer Lighting Fixtures, Double Vanity, Eat-in Kitchen, Granite Counters, High Speed Internet, Open Floorplan, Pantry, Cable TV, Walk-In Closet(s)
- Flooring
- Ceramic, Vinyl
- Foundation
- Slab
- Roof
- Composition, Shingle
- Stories
- 1
- Pool Features
- None, Community
- Pool Features
- None, Community
- Fireplaces
- 1
- Fireplace Type
- Decorative, Gas, Gas Log, Gas Starter, Living Room, Masonry
- Exterior
- Lighting, Private Yard, Rain Gutters, Storage
- Garage Spaces
- 2
- Parking Garage
- Alley Access, Paved, Covered, Driveway, Electric Gate, Garage, Garage Door Opener, Gated, Inside Entrance, Kitchen Level, Lighted, Private, Garage Faces Rear, Secured, Storage
- School District
- Dallas Isd
- Elementary School
- Degolyer
- Middle School
- Marsh
- High School
- White
- Possession
- CloseOfEscrow
- Possession
- CloseOfEscrow
- Community Features
- Club House, Playground, Park, Pool, Tennis Court(s), Near Trails/Greenway, Curbs, Sidewalks
Mortgage Calculator
Listing courtesy of Amy Sack from Compass RE Texas, LLC. Contact: 214-725-8204
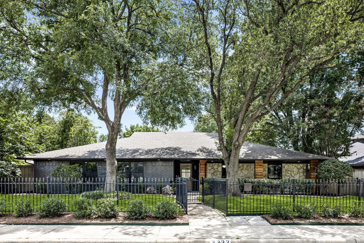
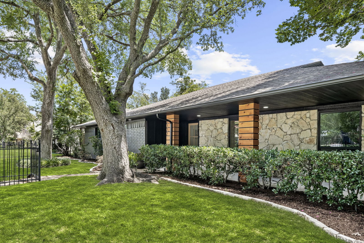
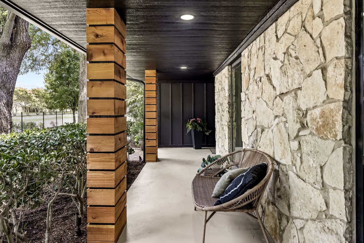
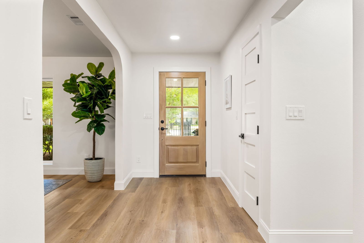
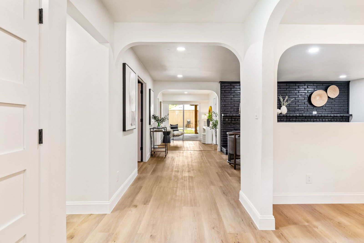
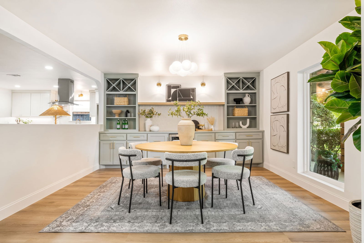
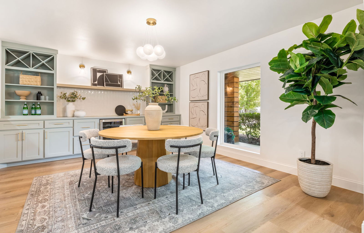
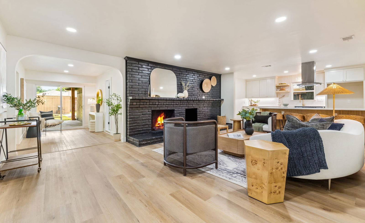
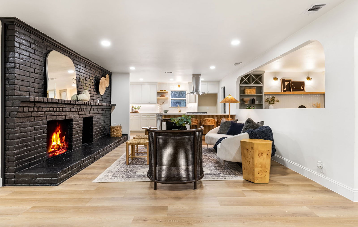
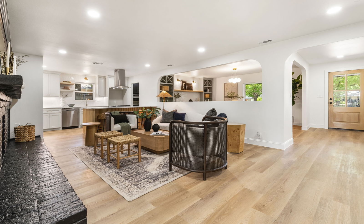
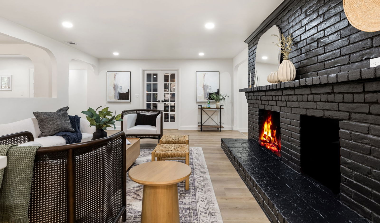
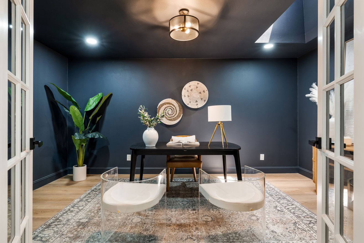
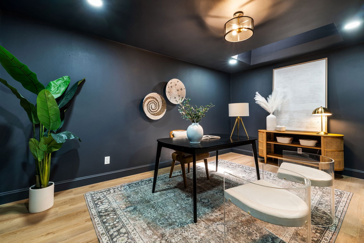
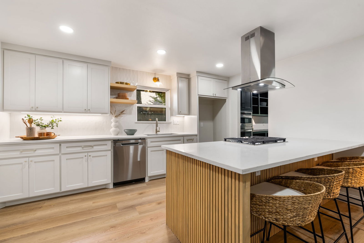
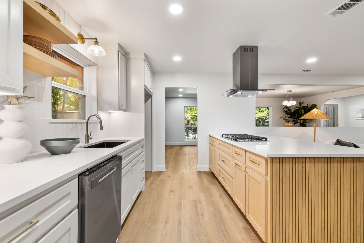
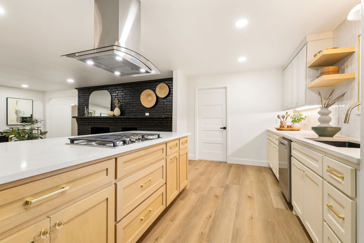
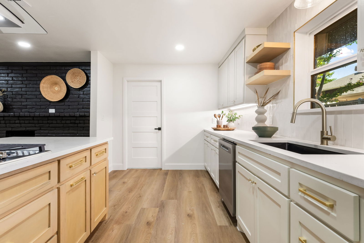
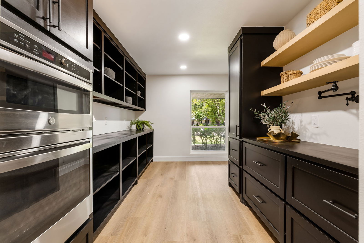
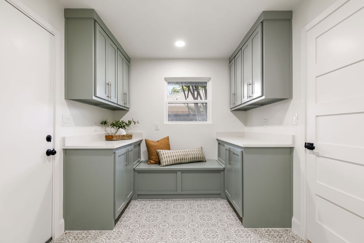
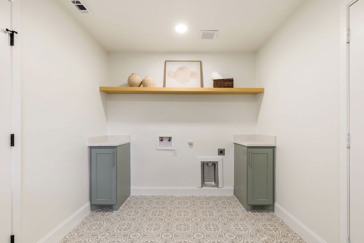
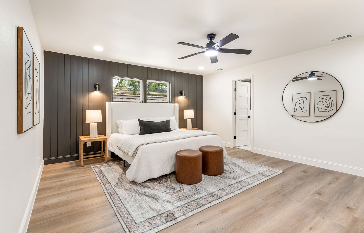
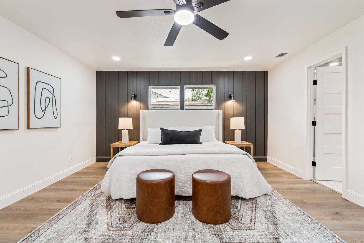
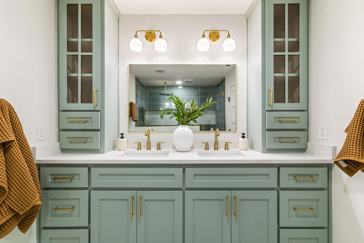
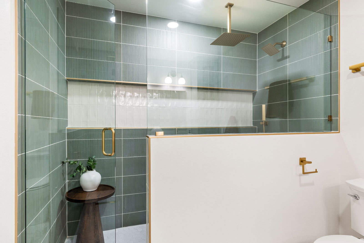
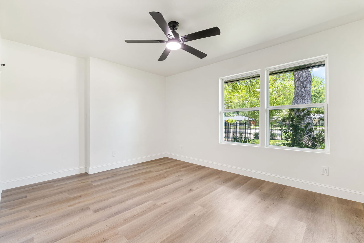
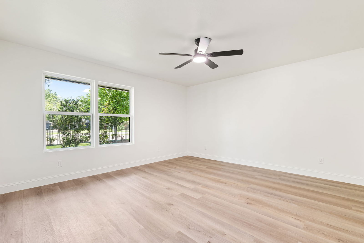
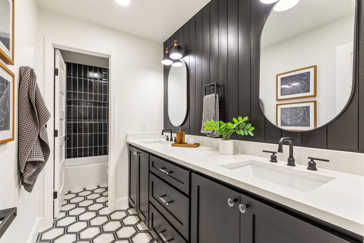
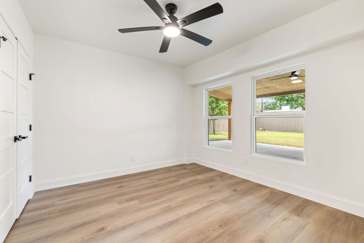
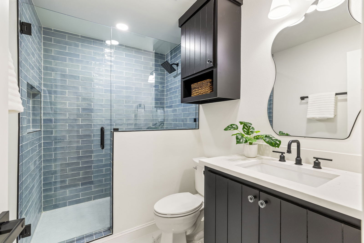
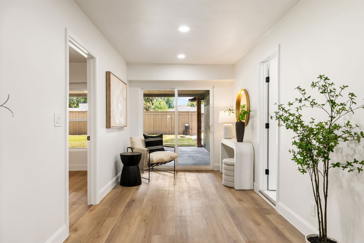
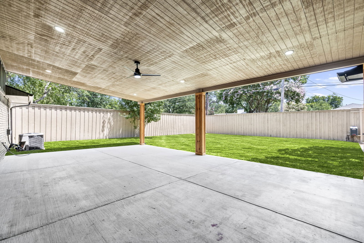
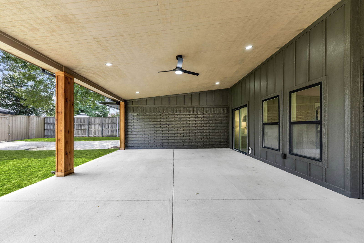
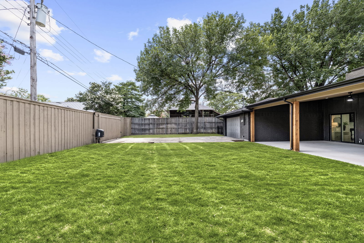
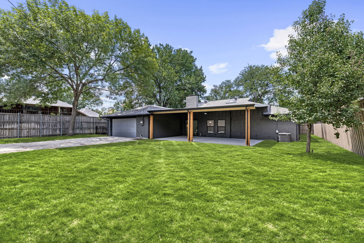
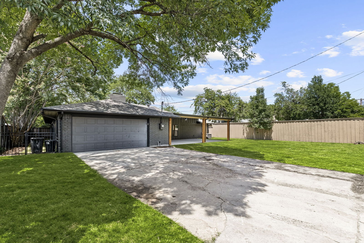
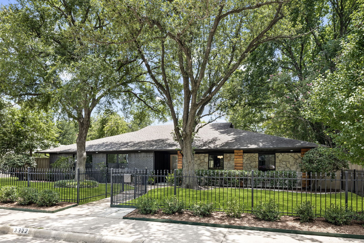
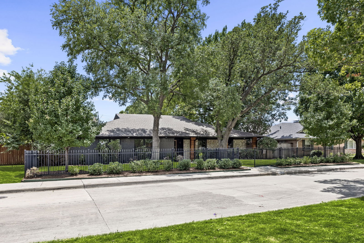
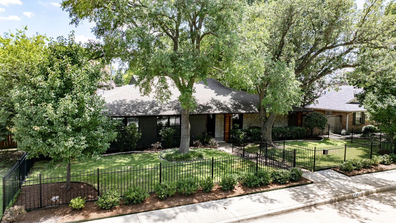
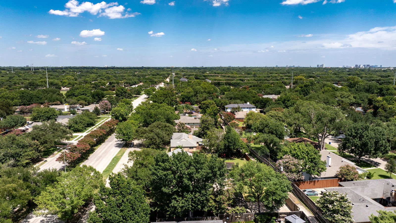
/u.realgeeks.media/forneytxhomes/header.png)