3703 Panalero Ln, Dallas, TX 75209
- $899,999
- 3
- BD
- 4
- BA
- 2,701
- SqFt
- List Price
- $899,999
- Price Change
- ▼ $29,001 1748543871
- MLS#
- 20881603
- Status
- ACTIVE
- Type
- Single Family Residential
- Subtype
- Residential
- Style
- Traditional, Detached, Garden Home
- Year Built
- 2018
- Construction Status
- Preowned
- Bedrooms
- 3
- Full Baths
- 2
- Half Baths
- 2
- Acres
- 0.09
- Living Area
- 2,701
- County
- Dallas
- City
- Dallas
- Subdivision
- Cityville 3
- Architecture Style
- Traditional, Detached, Garden Home
Property Description
Situated on a coveted corner lot in Oak Park, this amazing three-story home offers premium upgrades. Inside, natural light pours through tall windows framed with custom curtains. True hardwood floors flow through the main level. The seller customized the kitchen with an Italian Bertazzoni cooktop, a wine fridge, upgraded granite, dramatic Jan Barboglio pendant lighting and more.. Upstairs, three bedrooms and laundry are thoughtfully arranged around a sunny landing. The generously sized primary suite has a sitting area opening to the bathroom with beautiful custom tiled shower and bathtub. The other bedrooms share a bath with customized show-tub tile. The third floor offers a flex space, another powder bath, and a rooftop deck with sweeping views of Oak Park. The professionally landscaped side yard—designed by Southern Botanicals—is one of the largest and most beautiful and extensively done garden in the community. Owners have full access to the pool, pavilion and dog park—all with low $1,200-year HOA. See the uploaded document for the full list of upgrades For a full priced offer seller will include 3rd floor deck furniture, W-D, refrigerator, and TV monitor on 3rd floor.
Additional Information
- Agent Name
- Madeline Jobst
- HOA Fees
- $1,200
- HOA Freq
- Annually
- Lot Size
- 3,833
- Acres
- 0.09
- Lot Description
- Corner Lot, Landscaped, Subdivision, Sprinkler System-Yard, Zero Lot Line
- Interior Features
- Bar-Dry, Decorative Designer Lighting Fixtures, Eat-in Kitchen, Granite Counters, High Speed Internet, Kitchen Island, Loft, Open Floorplan, Pantry, Cable TV, Wired for Data, Walk-In Closet(s), Wired Audio
- Flooring
- Carpet, Ceramic, Wood
- Foundation
- Slab
- Roof
- Composition
- Pool Features
- None, Community
- Pool Features
- None, Community
- Exterior
- Courtyard, Garden, Private Yard, Rain Gutters
- Garage Spaces
- 2
- Parking Garage
- Alley Access, Direct Access, Epoxy Flooring, Garage, Garage Door Opener, Kitchen Level, Oversized, Garage Faces Rear
- School District
- Dallas Isd
- Elementary School
- Maplelawn
- Middle School
- Rusk
- High School
- North Dallas
- Possession
- Negotiable
- Possession
- Negotiable
- Community Features
- Club House, Curbs, Pool, Community Mailbox, Sidewalks
Mortgage Calculator
Listing courtesy of Madeline Jobst from Briggs Freeman Sotheby's Int'l. Contact: 214-906-3832
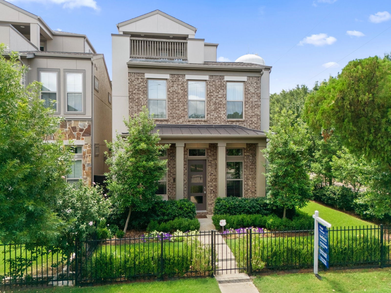
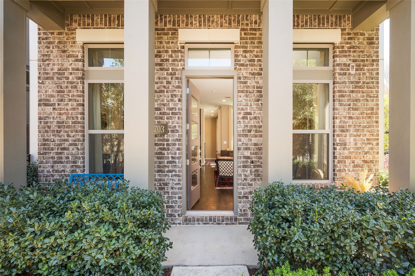
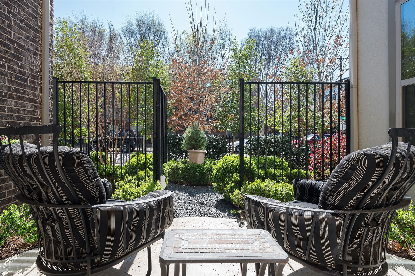
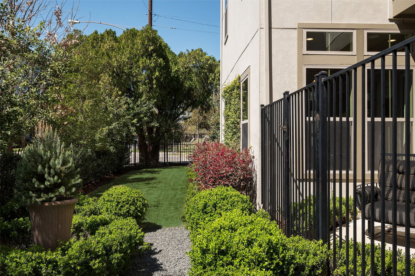
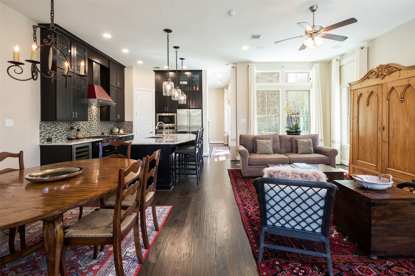
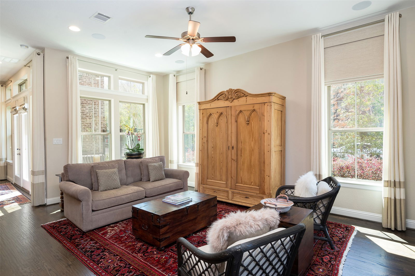
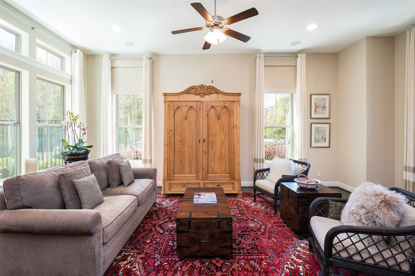
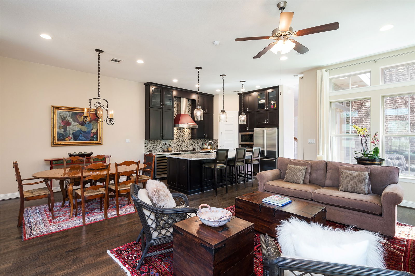
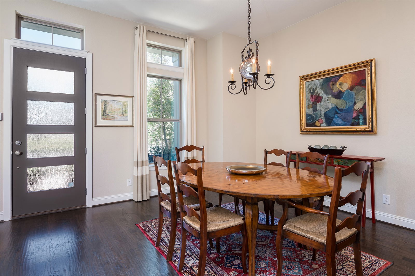
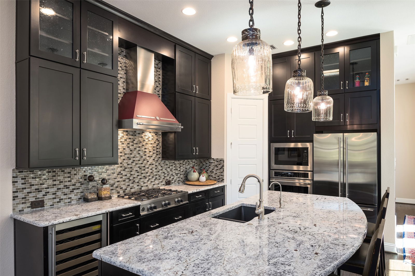
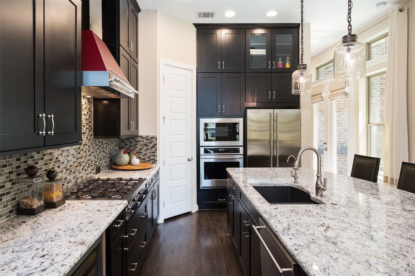
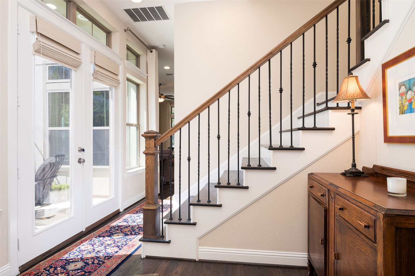
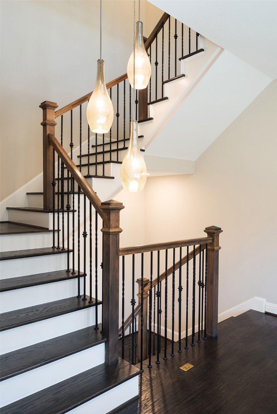
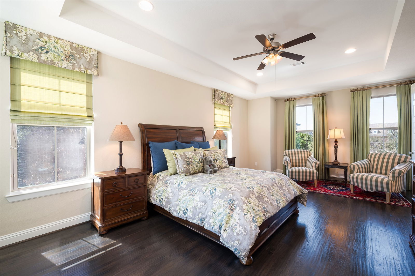
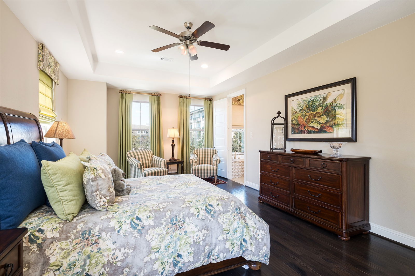
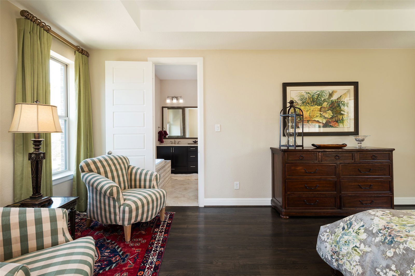
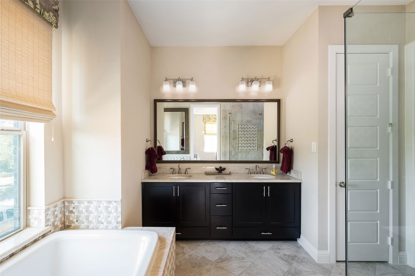
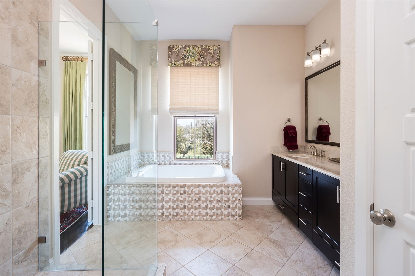
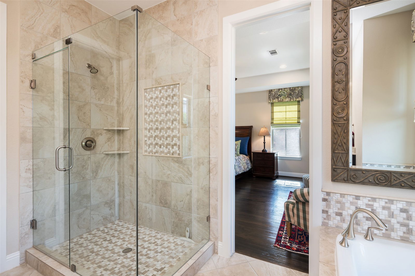
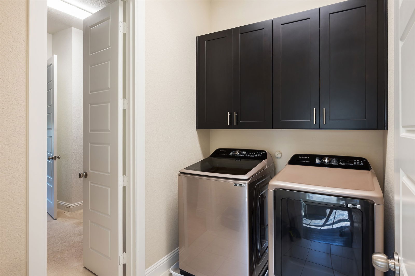
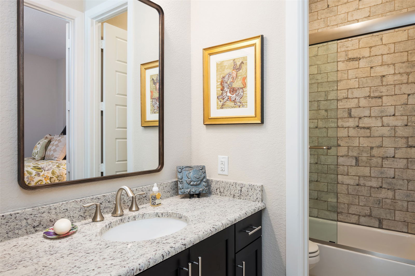
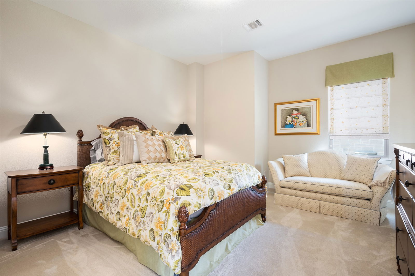
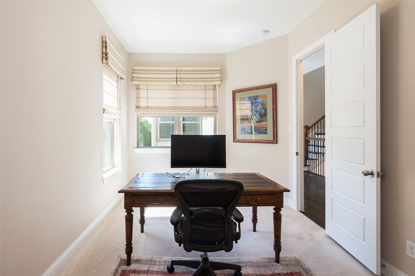
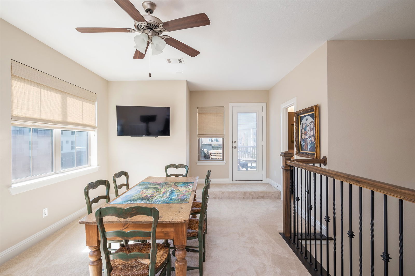
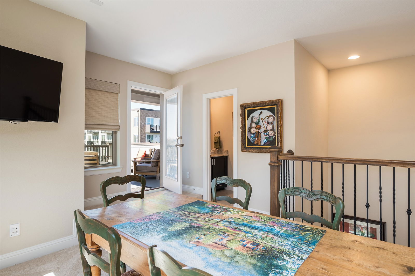
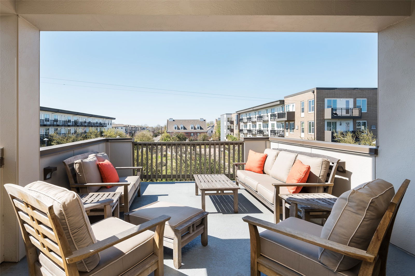
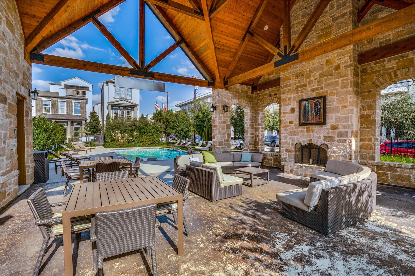
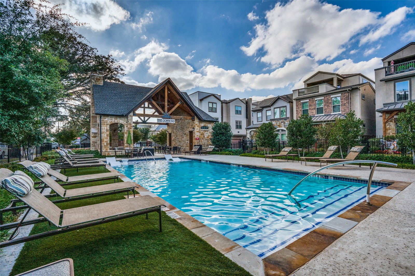
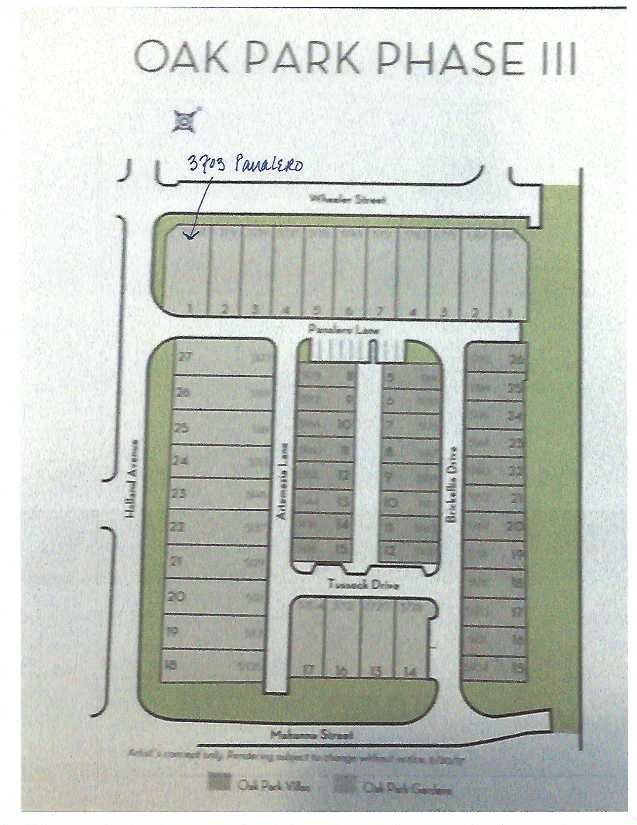
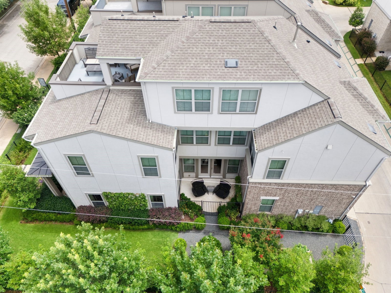
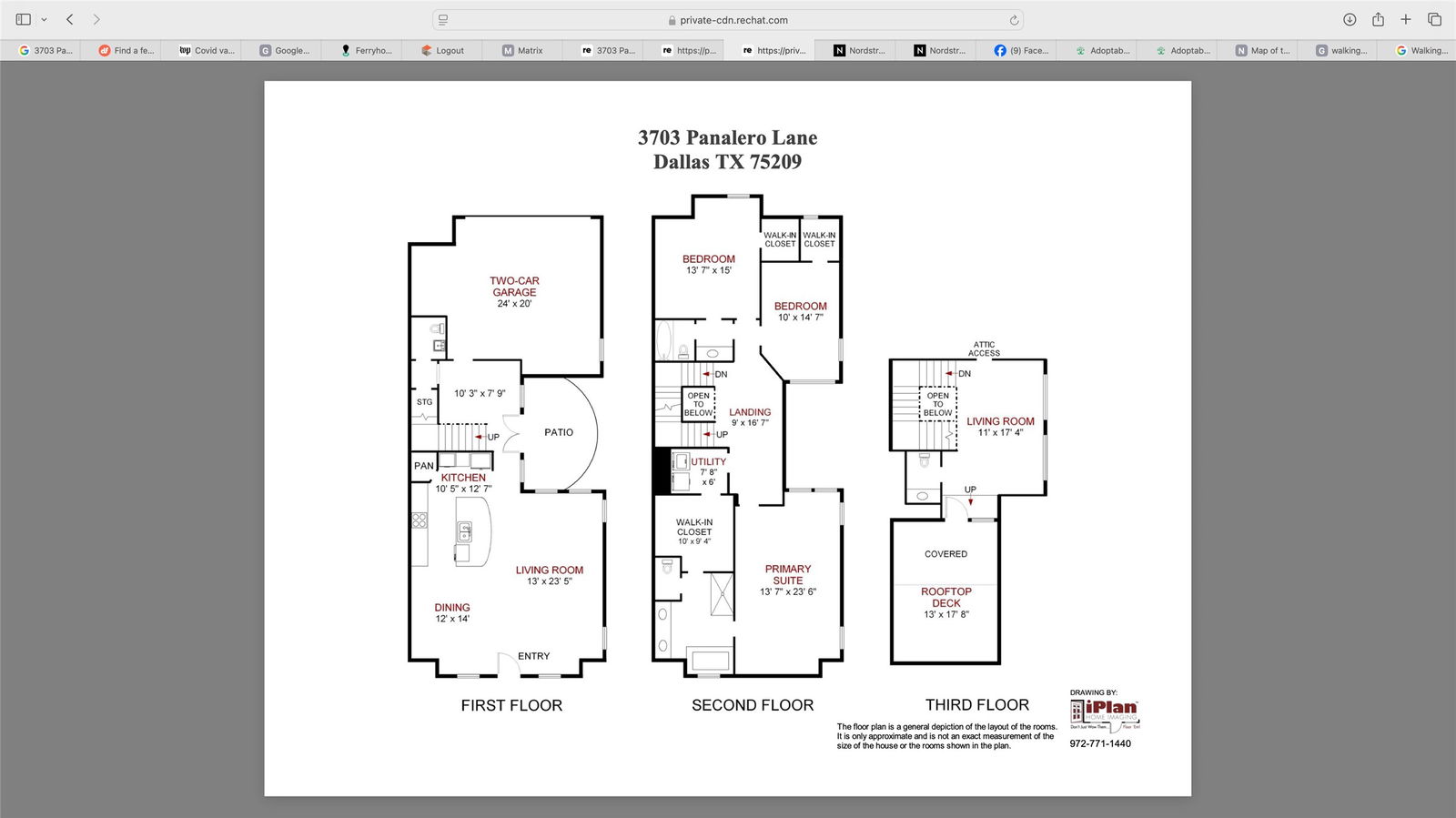
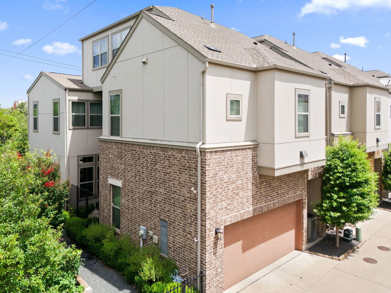
/u.realgeeks.media/forneytxhomes/header.png)