4532 Ridgeside Dr, Dallas, TX 75244
- $934,900
- 4
- BD
- 3
- BA
- 2,795
- SqFt
- List Price
- $934,900
- Price Change
- ▼ $15,099 1752133738
- MLS#
- 20950220
- Status
- ACTIVE UNDER CONTRACT
- Type
- Single Family Residential
- Subtype
- Residential
- Style
- Ranch, Detached
- Year Built
- 1967
- Construction Status
- Preowned
- Bedrooms
- 4
- Full Baths
- 3
- Acres
- 0.38
- Living Area
- 2,795
- County
- Dallas
- City
- Dallas
- Subdivision
- Forestcrest Estates
- Number of Stories
- 1
- Architecture Style
- Ranch, Detached
Property Description
Nestled in an exclusive neighborhood known for its top-tier private school corridor, this beautifully updated traditional ranch-style home offers timeless elegance and modern comfort. Featuring 4 bedrooms, 3 full bathrooms, and 2 living areas, the home is thoughtfully designed for both everyday living and upscale entertaining. Set on a generous lot with mature trees and beautifully landscaped grounds, the property combines classic charm with contemporary updates. Inside, you'll find spacious living areas and a bright, open layout, with recent updates to the kitchen, laundry room, and bathrooms, along with refined finishes throughout. Step outside to a resort-style backyard with a large diving pool and multiple entertaining areas. The expansive backyard is beautifully landscaped and designed for both relaxation and play. In addition to the sparkling diving pool and outdoor entertaining areas, there’s still plenty of room for a trampoline, swing set, or even your own vegetable gardens—offering endless possibilities for family fun and outdoor activities. This home is a rare opportunity to enjoy luxury, privacy, and convenience in one of the city's most sought-after locations.
Additional Information
- Agent Name
- Julie Ziegenhorn
- Unexempt Taxes
- $16,279
- Amenities
- Fireplace, Pool
- Lot Size
- 16,509
- Acres
- 0.38
- Lot Description
- Back Yard, Irregular Lot, Lawn, Landscaped, Many Trees, Subdivision, Sprinkler System-Yard
- Interior Features
- Decorative Designer Lighting Fixtures, Double Vanity, Eat-in Kitchen, High Speed Internet, Open Floorplan, Pantry, Cable TV, Vaulted/Cathedral Ceilings, Walk-In Closet(s)
- Flooring
- Carpet, Slate/Marble, Tile, Wood
- Foundation
- Slab
- Roof
- Composition
- Stories
- 1
- Pool
- Yes
- Pool Features
- Gunite, Heated, In Ground, Pool, Private, Pool Sweep, Pool/Spa Combo
- Pool Features
- Gunite, Heated, In Ground, Pool, Private, Pool Sweep, Pool/Spa Combo
- Fireplaces
- 1
- Fireplace Type
- Gas Log, Living Room, Masonry, Raised Hearth
- Exterior
- Lighting, Other, Private Yard, Rain Gutters
- Garage Spaces
- 2
- Carport Spaces
- 2
- Parking Garage
- Additional Parking, Alley Access, Driveway, Garage, Garage Door Opener, Oversized, Garage Faces Side
- School District
- Dallas Isd
- Elementary School
- Nathan Adams
- Middle School
- Marsh
- High School
- White
- Possession
- Negotiable
- Possession
- Negotiable
- Community Features
- Curbs
Mortgage Calculator
Listing courtesy of Julie Ziegenhorn from WILLIAM DAVIS REALTY. Contact: 214-705-1000
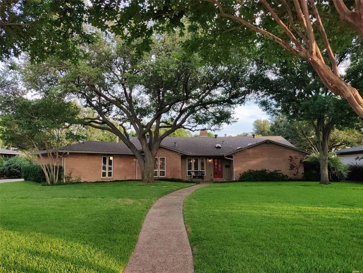
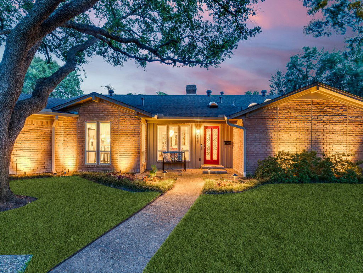
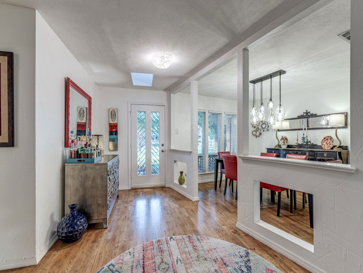
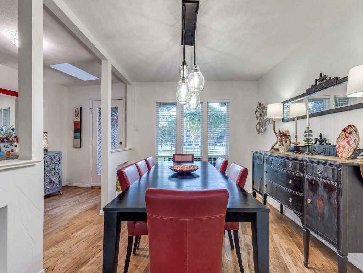
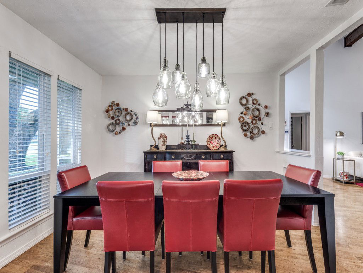
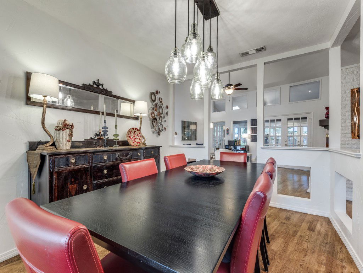
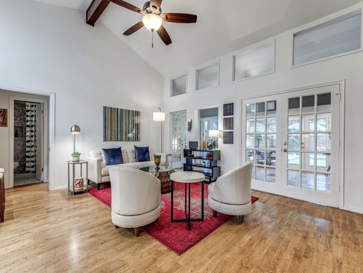
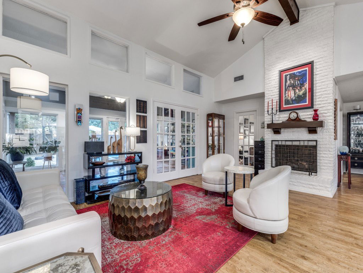
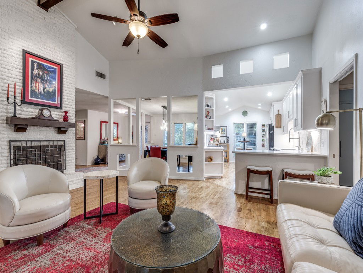
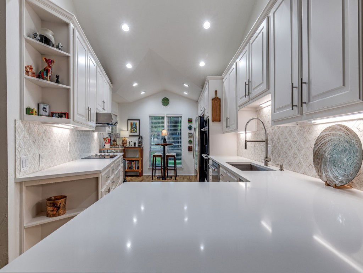
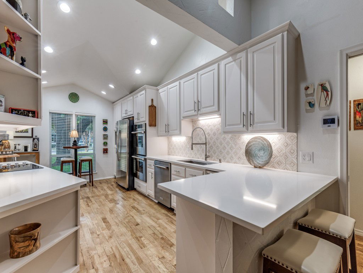
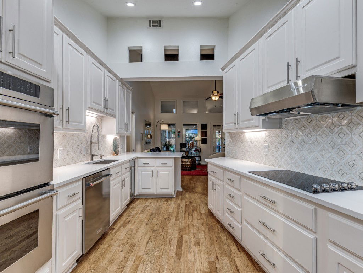
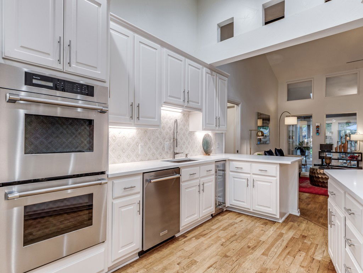
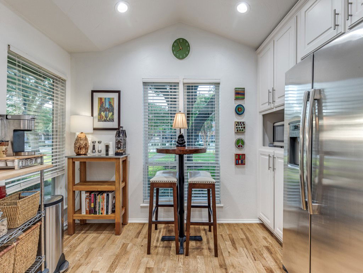
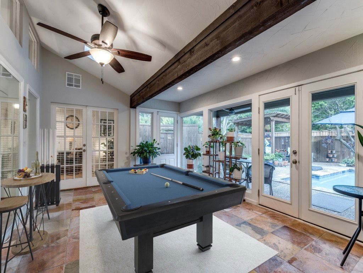
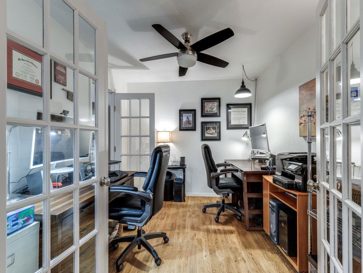
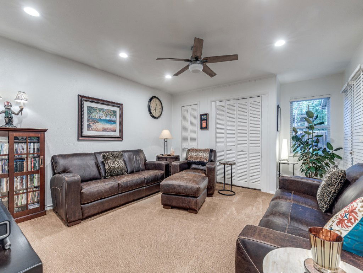
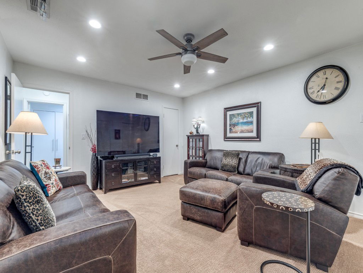
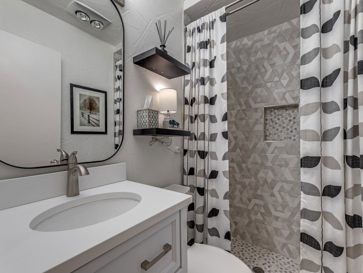
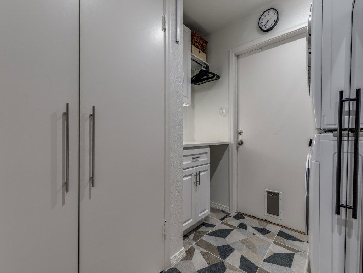
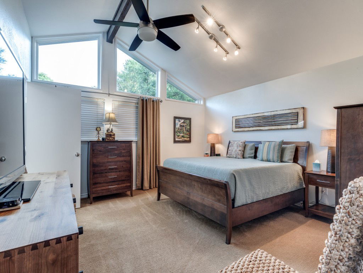
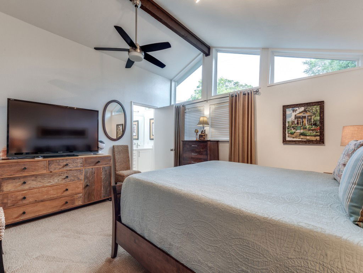
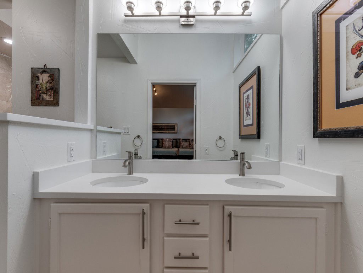
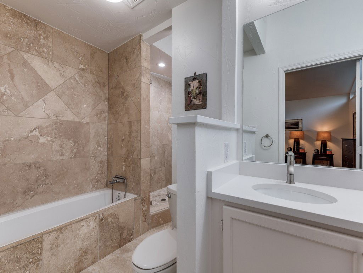
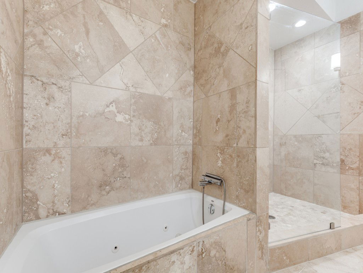
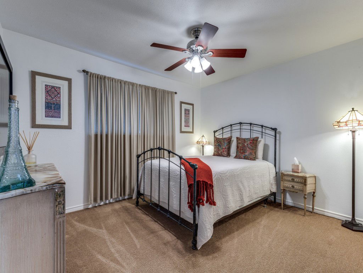
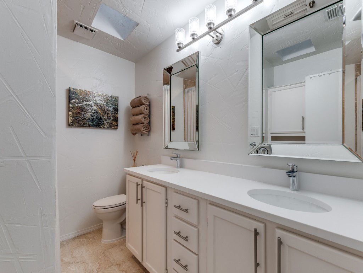
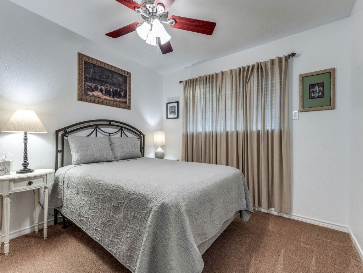
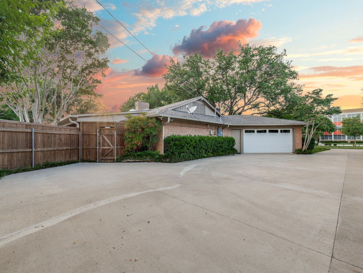
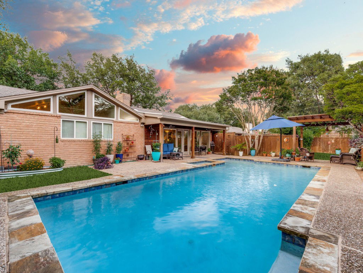
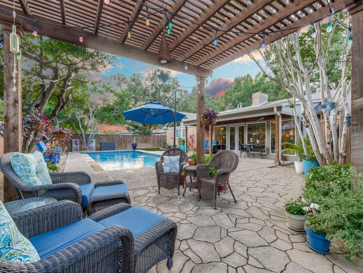
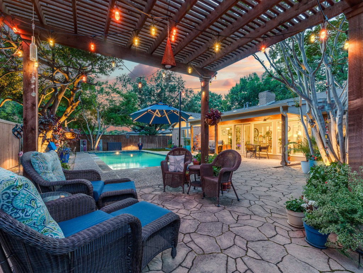
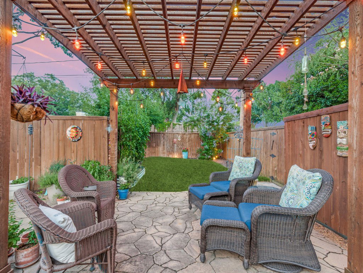
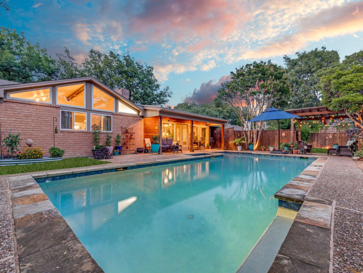
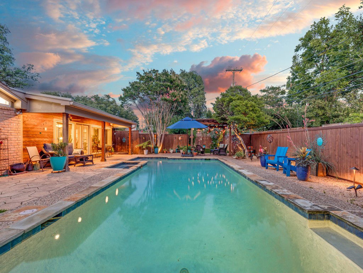
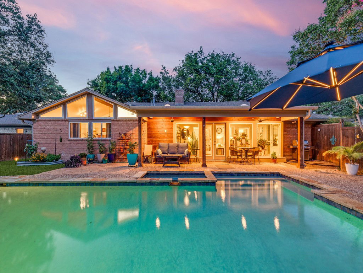
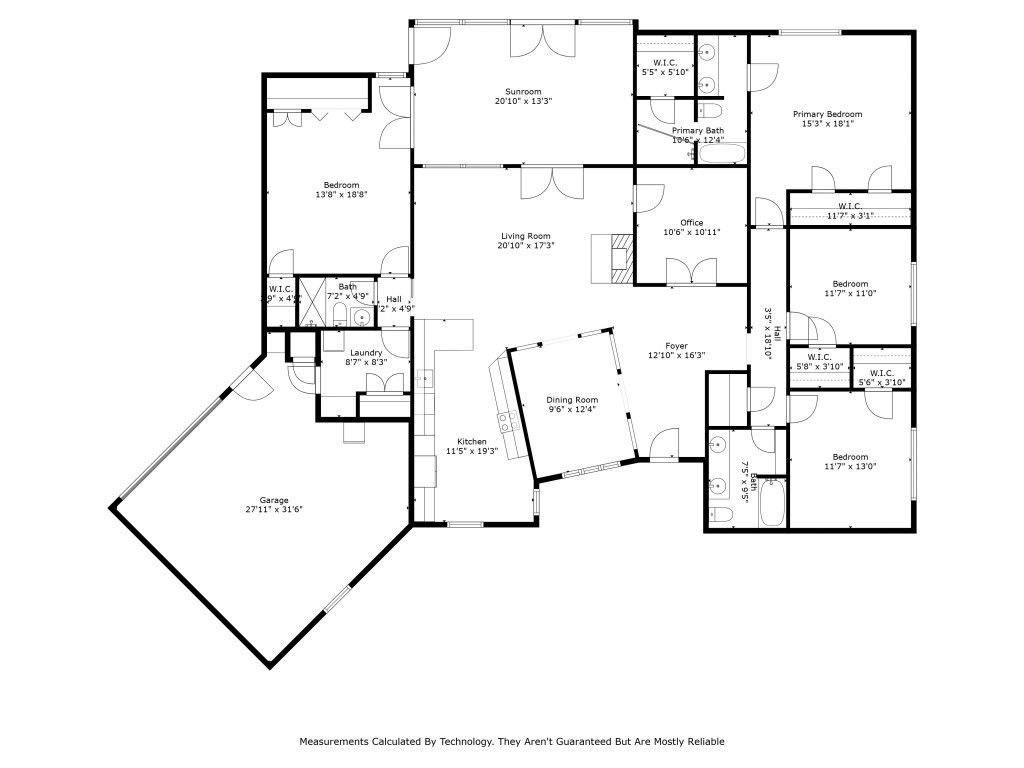
/u.realgeeks.media/forneytxhomes/header.png)