2141 Helsminster Dr, Dallas, TX 75201
- $939,000
- 3
- BD
- 4
- BA
- 2,921
- SqFt
- List Price
- $939,000
- Price Change
- ▼ $10,000 1748218473
- MLS#
- 20837824
- Status
- ACTIVE
- Type
- Townhome
- Subtype
- Residential
- Style
- Traditional
- Year Built
- 2013
- Construction Status
- Preowned
- Bedrooms
- 3
- Full Baths
- 3
- Half Baths
- 1
- Acres
- 0.06
- Living Area
- 2,921
- County
- Dallas
- City
- Dallas
- Subdivision
- Intown Home-Farmers Market
- Architecture Style
- Traditional
Property Description
Breathtaking Beautiful Corner Property in the Heart of the coveted Farmers Market Area. Stunning Architecture with many spectacular updates and designer accents. Plantation Shutters throughout the property. Beautiful light fixtures! One of the largest properties in the community with 2921 sq ft. The spacious Foyer opens up to mudroom custom cabinetry and the first-floor bedroom with an ensuite bath and large walkin closet could easily be a second living. The bright and open 2nd floor living areas with 12 ft ceilings and a spacious living room, dining room and gourmet kitchen with marble countertops, updated custom cabinetry, ss Bosch appliances, kitchen island and walkin pantry. Lovely Powder bath next to the balcony right off the living room. The Primary bedroom has a great sitting area and a great primary bathroom with separate shower, jetted tub, separate vanities, granite countertops and two custom walkin closets. Also a third walkin closet off the hallway. The third bedroom has a Custom Murphy Bed that will work well to be used as an office. Also has ensuite bathroom. The utility room is off the hallway as well. The fourth-floor rooftop deck has mesmerizing downtown views! The garage is oversized with a epoxy floor, upper storage and an additional 6 x8 storage area. This property is in a quieter location and has parking in the front of the property. New flooring on the Rooftop deck and balcony.
Additional Information
- Agent Name
- Matthew Edwards
- Unexempt Taxes
- $20,916
- HOA Fees
- $200
- HOA Freq
- Monthly
- Amenities
- Pool
- Lot Size
- 2,744
- Acres
- 0.06
- Interior Features
- Chandelier, Decorative Designer Lighting Fixtures, Double Vanity, High Speed Internet, Kitchen Island, Open Floorplan, Pantry, Cable TV, Walk-In Closet(s), Wired Audio
- Flooring
- Carpet, Hardwood, Slate/Marble, Stone, Tile, Travertine
- Foundation
- Slab
- Roof
- Composition
- Pool
- Yes
- Pool Features
- Pool, Community
- Pool Features
- Pool, Community
- Exterior
- Balcony, Storage
- Garage Spaces
- 2
- Parking Garage
- Garage
- School District
- Dallas Isd
- Elementary School
- Milam
- Middle School
- Spence
- High School
- North Dallas
- Possession
- CloseOfEscrow
- Possession
- CloseOfEscrow
- Community Features
- Pool, Community Mailbox, Sidewalks
Mortgage Calculator
Listing courtesy of Matthew Edwards from Dave Perry Miller Real Estate. Contact: 214-369-6000
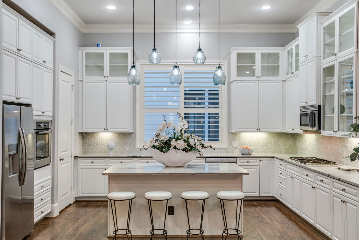
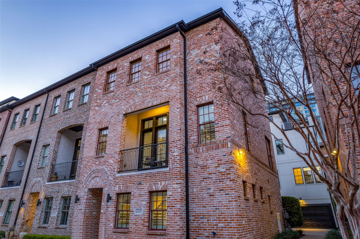
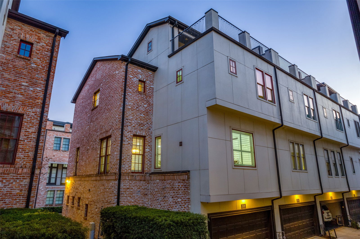
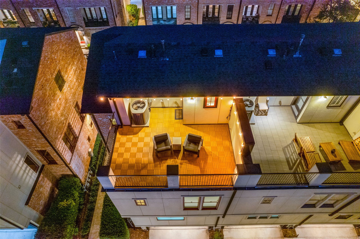
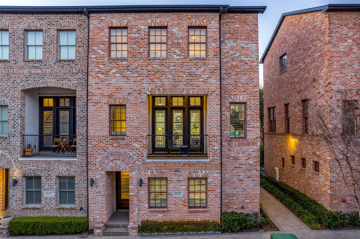
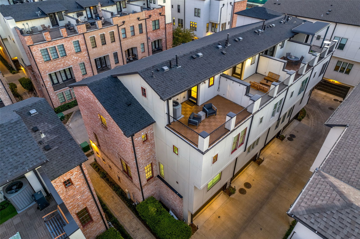
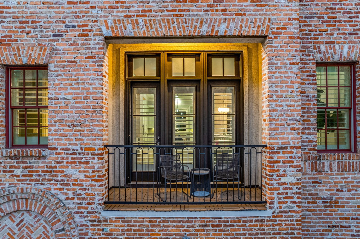
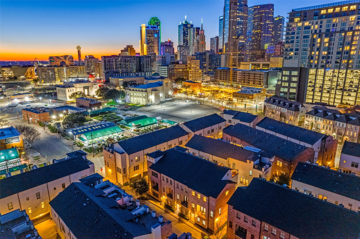
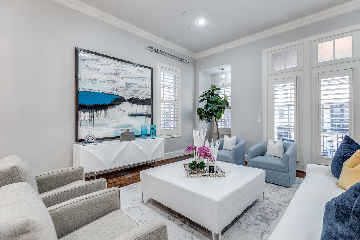
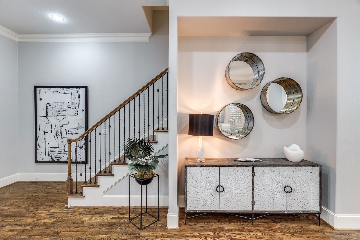
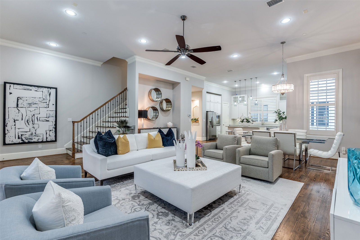
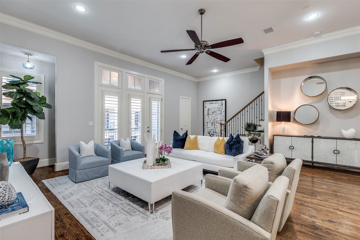
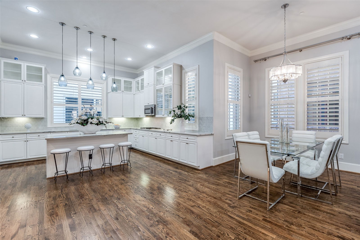
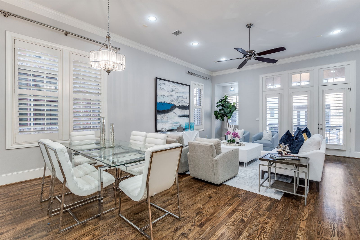
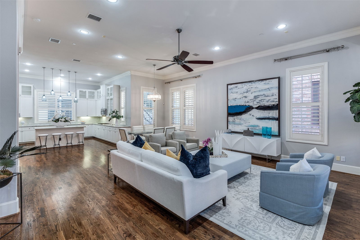
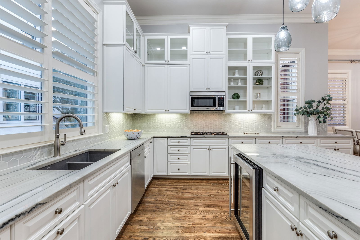
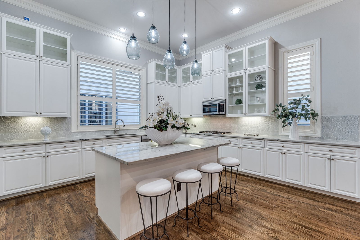
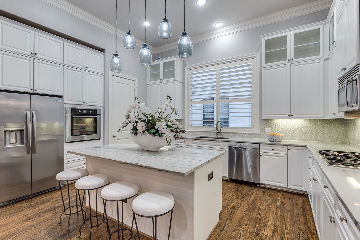
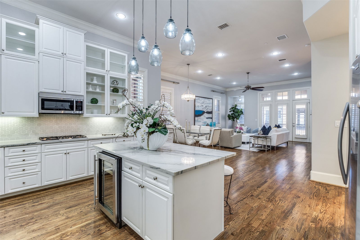
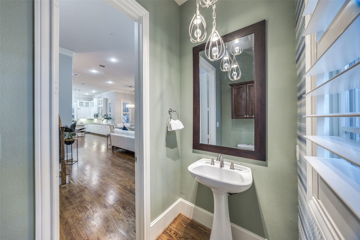
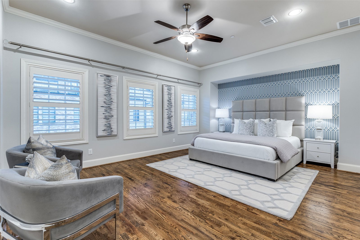
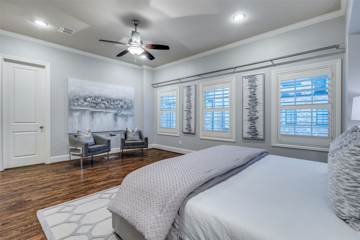
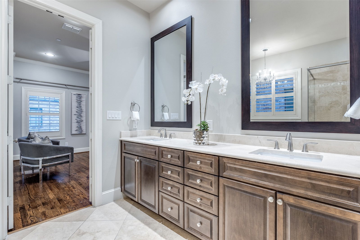
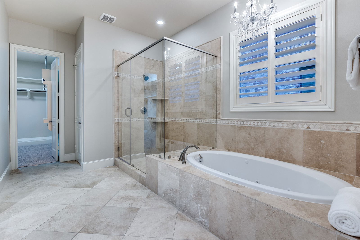
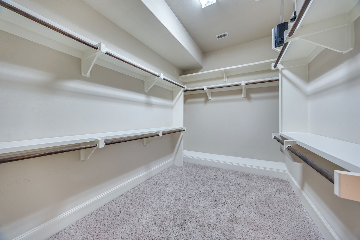
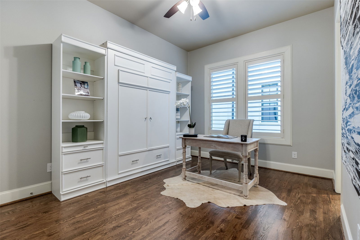
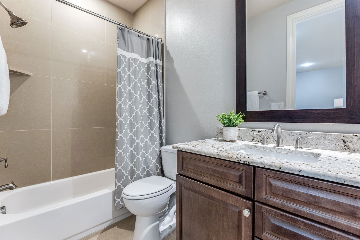
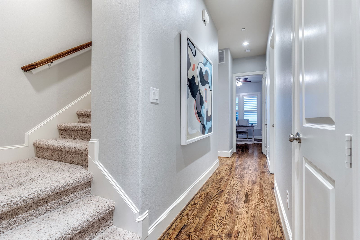
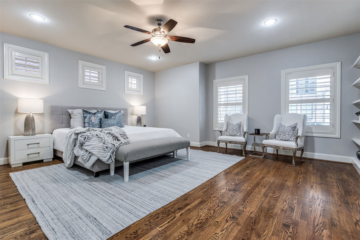
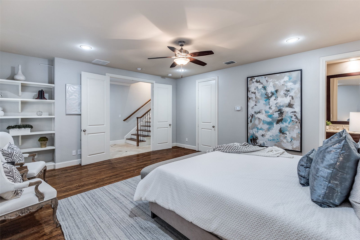
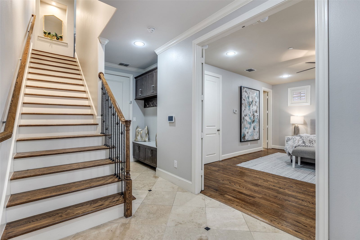
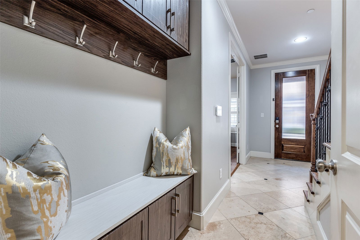
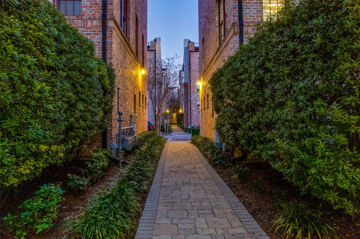
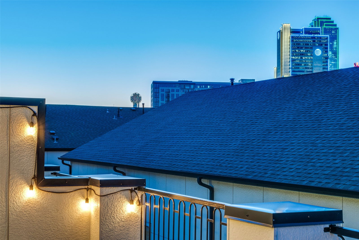
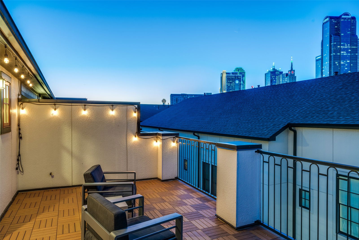
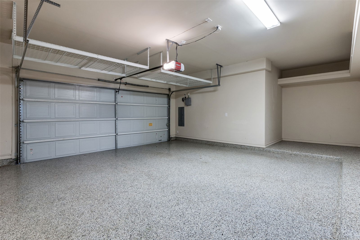
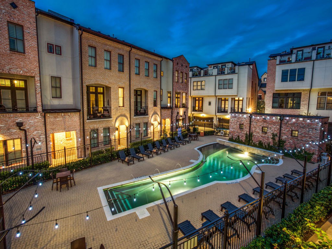
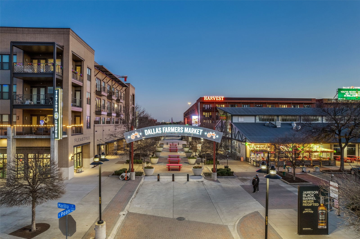
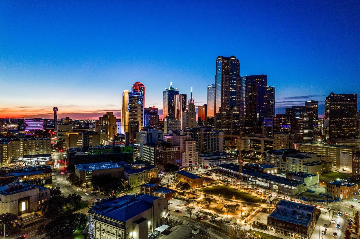
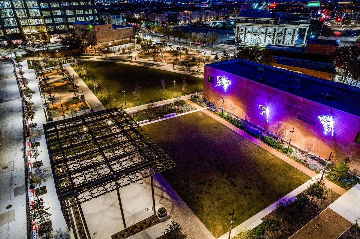
/u.realgeeks.media/forneytxhomes/header.png)