6010 Preston Creek Dr, Dallas, TX 75240
- $947,000
- 4
- BD
- 4
- BA
- 3,090
- SqFt
- List Price
- $947,000
- MLS#
- 20982295
- Status
- ACTIVE
- Type
- Single Family Residential
- Subtype
- Residential
- Style
- Traditional, Detached
- Year Built
- 1978
- Construction Status
- Preowned
- Bedrooms
- 4
- Full Baths
- 3
- Half Baths
- 1
- Acres
- 0.45
- Living Area
- 3,090
- County
- Dallas
- City
- Dallas
- Subdivision
- Preston Road North Estates
- Number of Stories
- 1
- Architecture Style
- Traditional, Detached
Property Description
Combining timeless ranch style with modern finishes, this home sits on nearly half an acre of land at the end of a quiet cul-de-sac, surrounded by majestic, mature trees. It’s truly a must-see property that won’t last long! Step inside to an open floor plan designed for modern living and effortless entertaining. The spacious living room features vaulted ceilings, a cozy gas fireplace, and expansive windows overlooking a beautiful backyard. Large windows bathe the space in natural light while framing the lush, tree-filled views. The gourmet kitchen is the heart of the home, showcasing quartz countertops with a striking marble island, stainless steel appliances, and ample white cabinetry for storage. The primary suite is a true retreat, complete with a private sitting area, direct access to the covered patio and backyard, a fully updated bath with dual vanities, and an oversized walk-in closet. Relax and unwind in style with an outdoor oasis right outside your bedroom door. This flexible layout includes four oversized bedrooms, plus don't miss the exercise room adjacent to the primary. The guest bedroom with a dedicated full bath is ideally separated from the other bedrooms for privacy. The outdoor space is just as impressive as the interior, with nearly half an acre to enjoy, featuring a shaded, tree-filled setting ideal for gatherings or quiet evenings on the covered patio, extra green space, and a gated garage entry. Meticulously updated, this home offers peace of mind with a long list of improvements, including the roof, HVAC units, air ducts and attic insulation, HVAC system, exterior paint, and updated back windows and patio doors. Updated light fixtures inside and out complete the modern look. Enjoy a fantastic location close to top-tier private schools with quick access to the tollway and 75, and just minutes from shopping, restaurants, and entertainment.
Additional Information
- Agent Name
- Cindy O'Gorman
- Unexempt Taxes
- $17,880
- Amenities
- Fireplace
- Lot Size
- 19,645
- Acres
- 0.45
- Lot Description
- Corner Lot, Cul-De-Sac, Landscaped, Many Trees, Subdivision, Sprinkler System-Yard
- Interior Features
- Chandelier, Vaulted/Cathedral Ceilings, Decorative Designer Lighting Fixtures, Double Vanity, Eat-in Kitchen, High Speed Internet, Kitchen Island, Open Floorplan, Pantry, Cable TV, Vaulted/Cathedral Ceilings, Walk-In Closet(s)
- Flooring
- Concrete, Ceramic
- Foundation
- Slab
- Roof
- Concrete
- Stories
- 1
- Pool Features
- None
- Pool Features
- None
- Fireplaces
- 1
- Fireplace Type
- Family Room, Gas, Gas Log, Gas Starter, Wood Burning
- Exterior
- Lighting, Rain Gutters
- Garage Spaces
- 2
- Parking Garage
- Driveway, Epoxy Flooring, Electric Gate, Garage, Garage Door Opener, Kitchen Level, Lighted, Garage Faces Side, Storage
- School District
- Dallas Isd
- Elementary School
- Pershing
- Middle School
- Benjamin Franklin
- High School
- Hillcrest
- Possession
- Negotiable
- Possession
- Negotiable
- Community Features
- Curbs
Mortgage Calculator
Listing courtesy of Cindy O'Gorman from Ebby Halliday, REALTORS. Contact: 972-387-0300
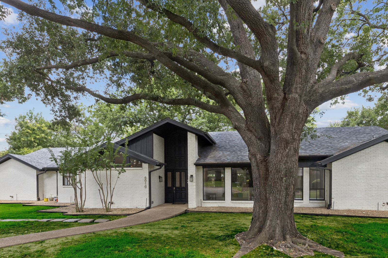
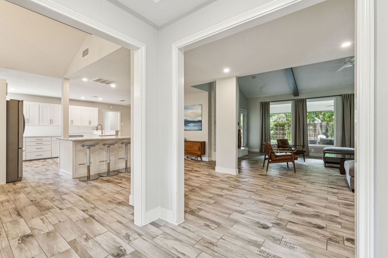
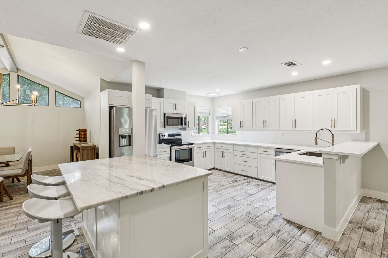
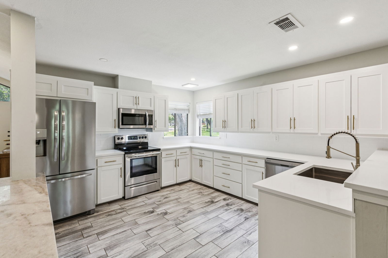
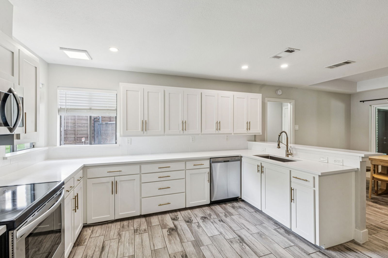
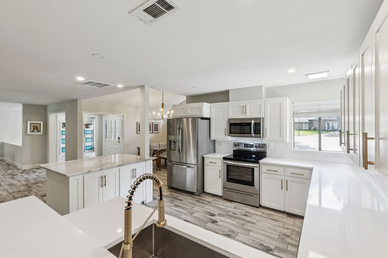
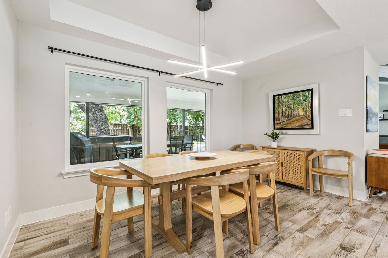
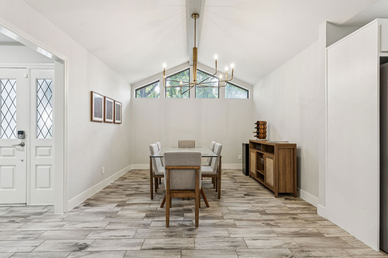
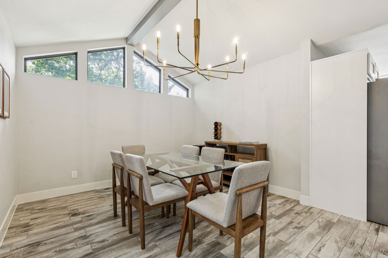
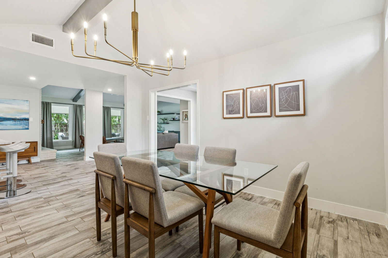
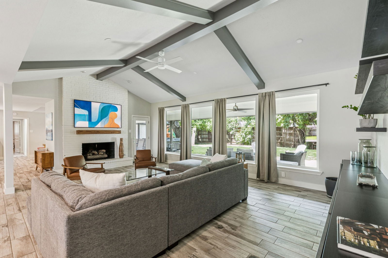
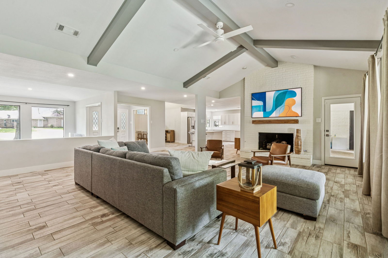
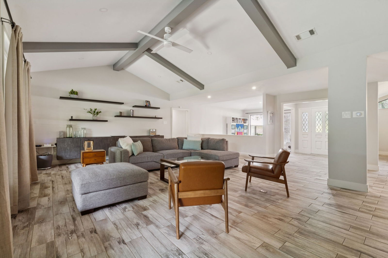
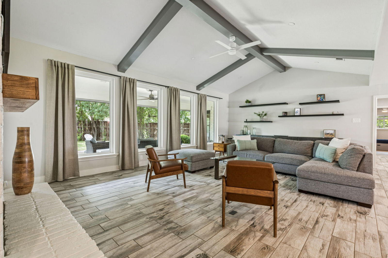
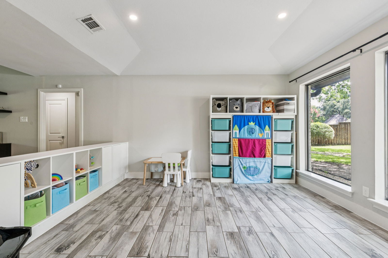
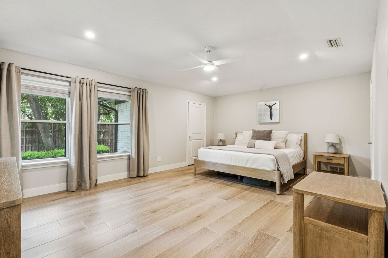
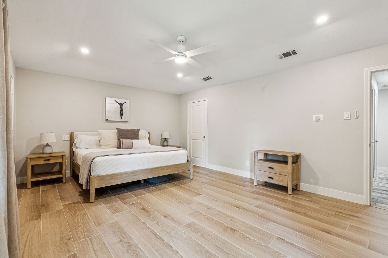
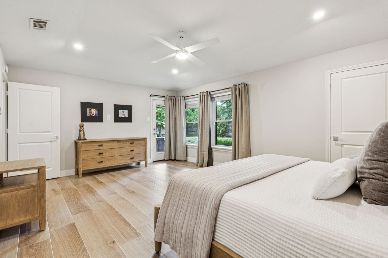
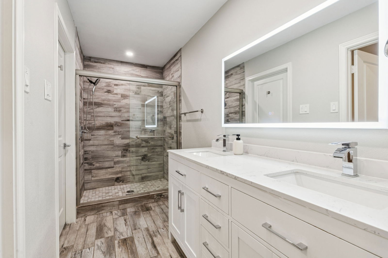
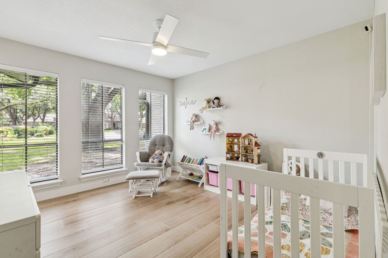
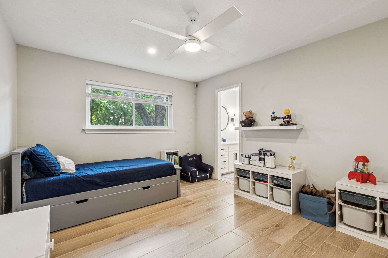
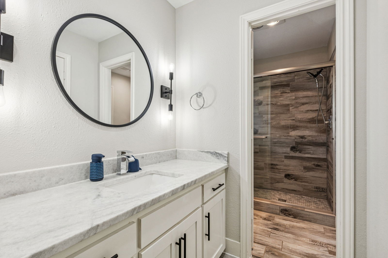
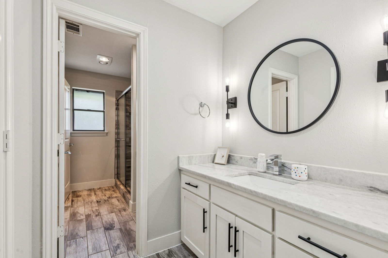
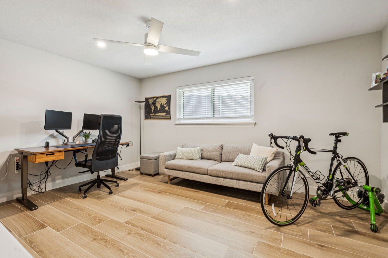
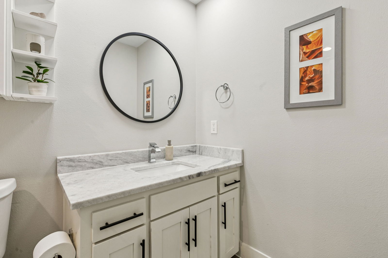
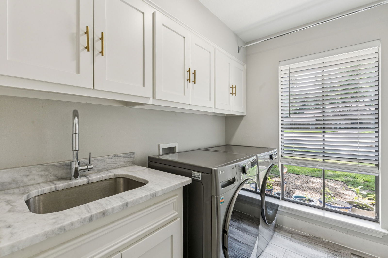
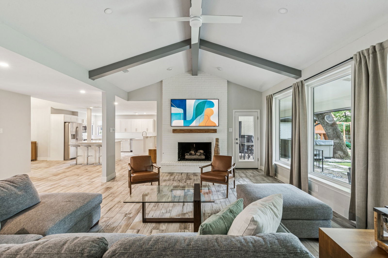
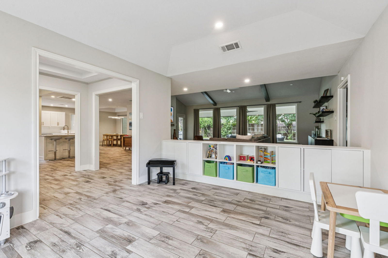
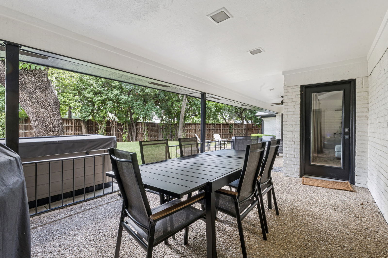
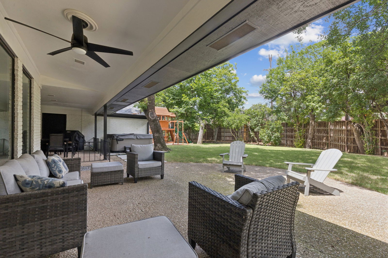
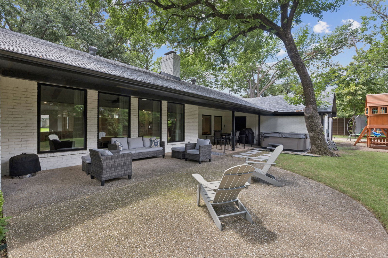
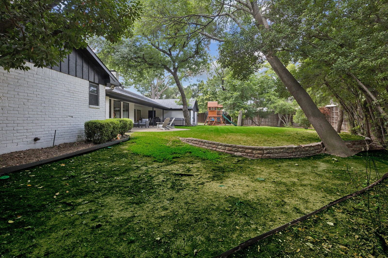
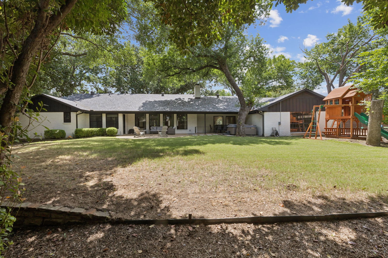
/u.realgeeks.media/forneytxhomes/header.png)