6446 Prestonshire Ln, Dallas, TX 75225
- $4,495,000
- 5
- BD
- 7
- BA
- 7,658
- SqFt
- List Price
- $4,495,000
- MLS#
- 20968384
- Status
- ACTIVE
- Type
- Single Family Residential
- Subtype
- Residential
- Style
- Contemporary, Detached
- Year Built
- 2014
- Construction Status
- Preowned
- Bedrooms
- 5
- Full Baths
- 5
- Half Baths
- 2
- Acres
- 0.41
- Living Area
- 7,658
- County
- Dallas
- City
- Dallas
- Subdivision
- CESCO REV
- Number of Stories
- 2
- Architecture Style
- Contemporary, Detached
Property Description
In the heart of the Fairway of Preston Hollow, this striking modernist home blends architectural drama with everyday comfort. Designed for both lively entertaining and relaxed family living, its open, light-filled spaces flow effortlessly to the outdoors. Retractable screens create a seamless extension of the main level, opening to 800+ square feet of covered living space. A second outdoor lounge channels mid-century charm with a fire pit beside a striking $400K negative edge pool, hot tub, and tanning shelf—set against a lush, turfed play yard. Inside, soaring ceilings with exposed steel beams and custom finishes define the expansive main level, where a serene primary suite and media room offer retreat. Upstairs, four bedrooms surround a central living area with balcony and bar, while two flex spaces—including a gym with laundry—adapt to any lifestyle. Three-car garage and standing seam metal roof. With a Control4 system, elevator and climate-controlled wine room, this home is turnkey luxury ready for immediate occupancy.
Additional Information
- Agent Name
- Ryan Streiff
- Amenities
- Fireplace, Pool
- Lot Size
- 17,990
- Acres
- 0.41
- Lot Description
- Back Yard, Irregular Lot, Lawn, Landscaped, Level, Sprinkler System-Yard, Few Trees
- Interior Features
- Bar-Wet, Double Vanity, Elevator, High Speed Internet, Kitchen Island, Multiple Staircases, Pantry, Walk-In Closet(s)
- Flooring
- Wood
- Foundation
- Pillar/Post/Pier
- Roof
- Metal
- Stories
- 2
- Pool
- Yes
- Pool Features
- In Ground, Pool, Pool/Spa Combo
- Pool Features
- In Ground, Pool, Pool/Spa Combo
- Fireplaces
- 2
- Fireplace Type
- Gas, Living Room
- Exterior
- Barbecue, Balcony, Barbecue, Gas Grill, Lighting, Outdoor Living Area, Fire Pit
- Garage Spaces
- 3
- Parking Garage
- Additional Parking, Driveway, Garage, Garage Door Opener, Kitchen Level
- School District
- Dallas Isd
- Elementary School
- Prestonhol
- Middle School
- Benjamin Franklin
- High School
- Hillcrest
- Possession
- Negotiable
- Possession
- Negotiable
Mortgage Calculator
Listing courtesy of Ryan Streiff from Dave Perry Miller Real Estate. Contact: 214-369-6000
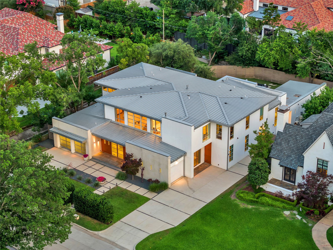
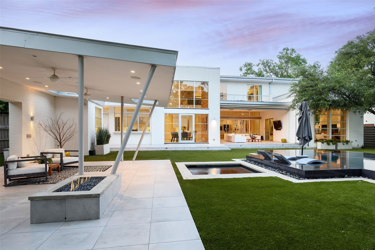
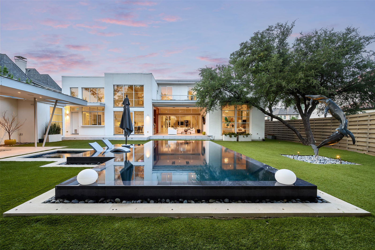
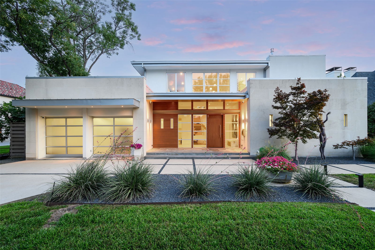
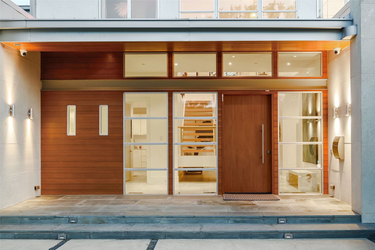
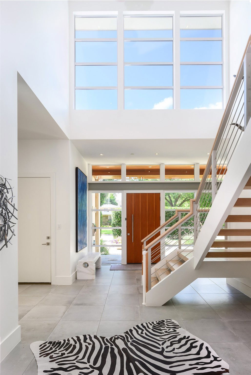
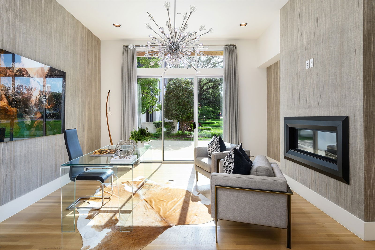
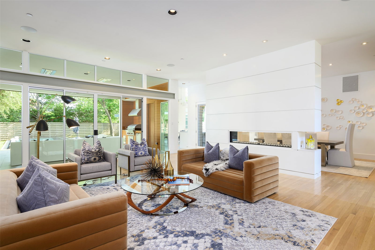
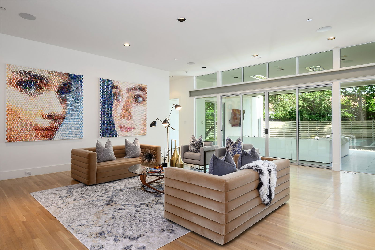
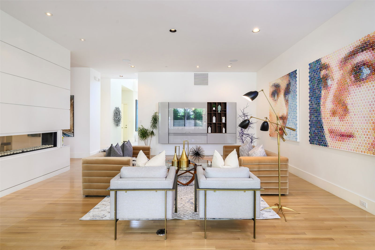
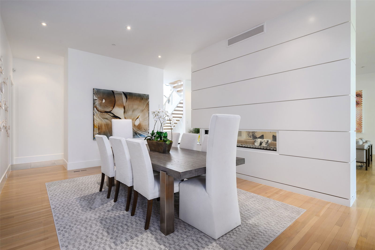
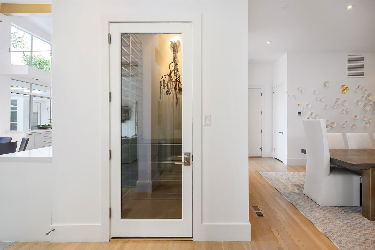
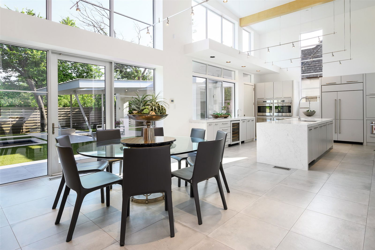
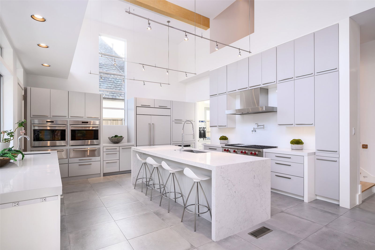
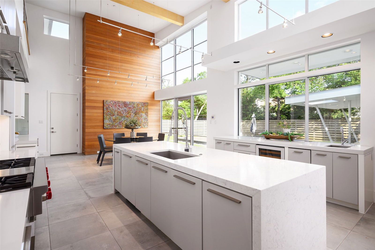
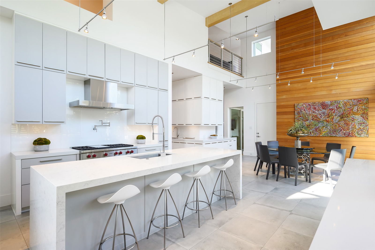
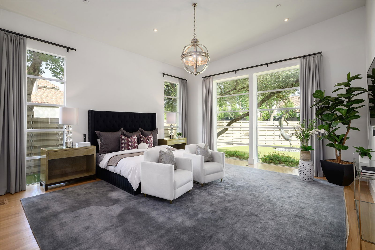
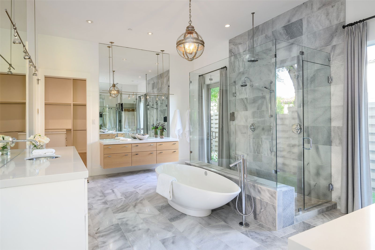
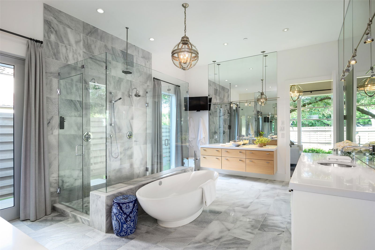
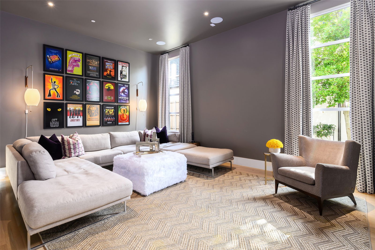
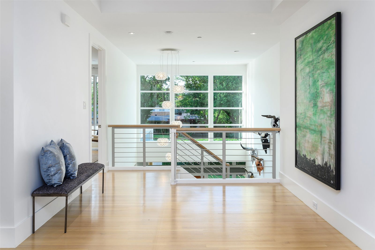
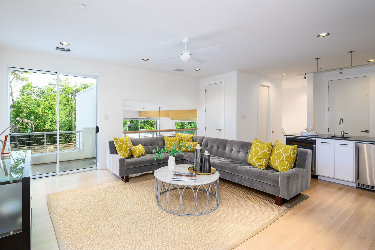
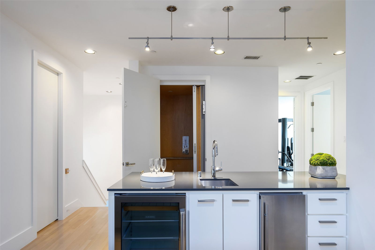
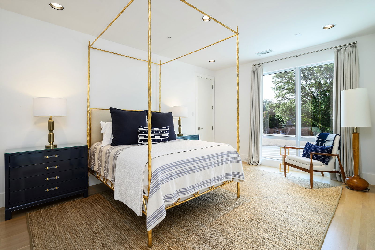
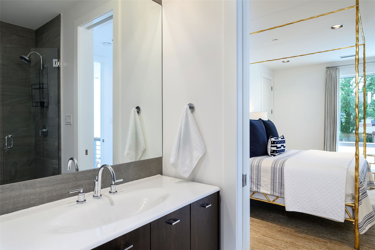
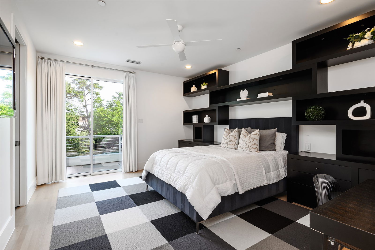
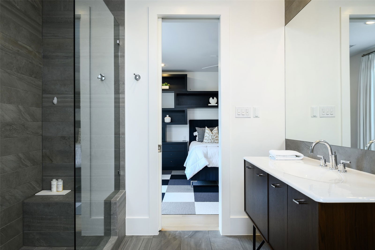
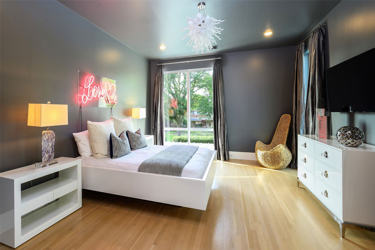
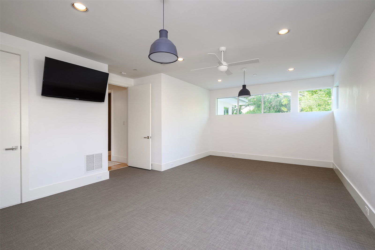
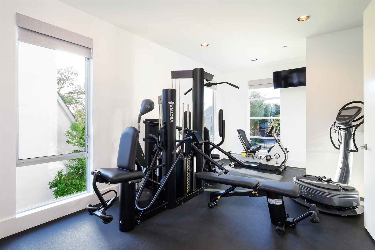
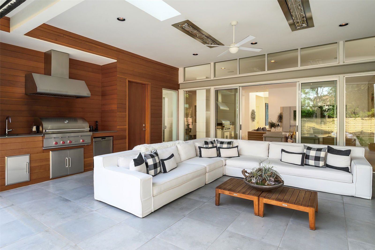
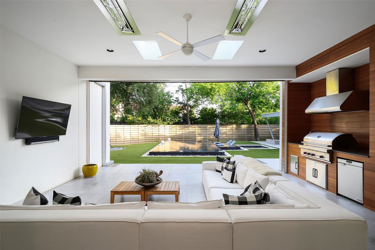
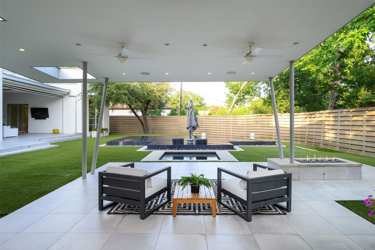
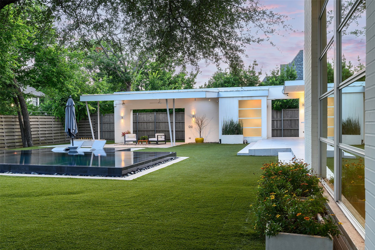
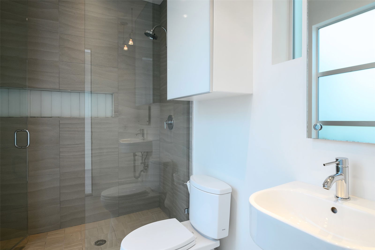
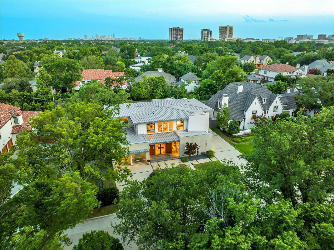
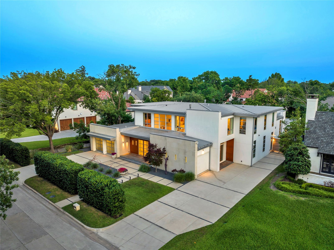
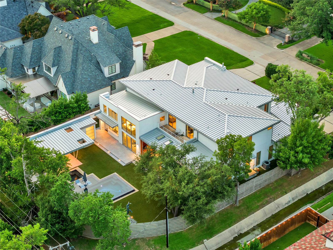
/u.realgeeks.media/forneytxhomes/header.png)